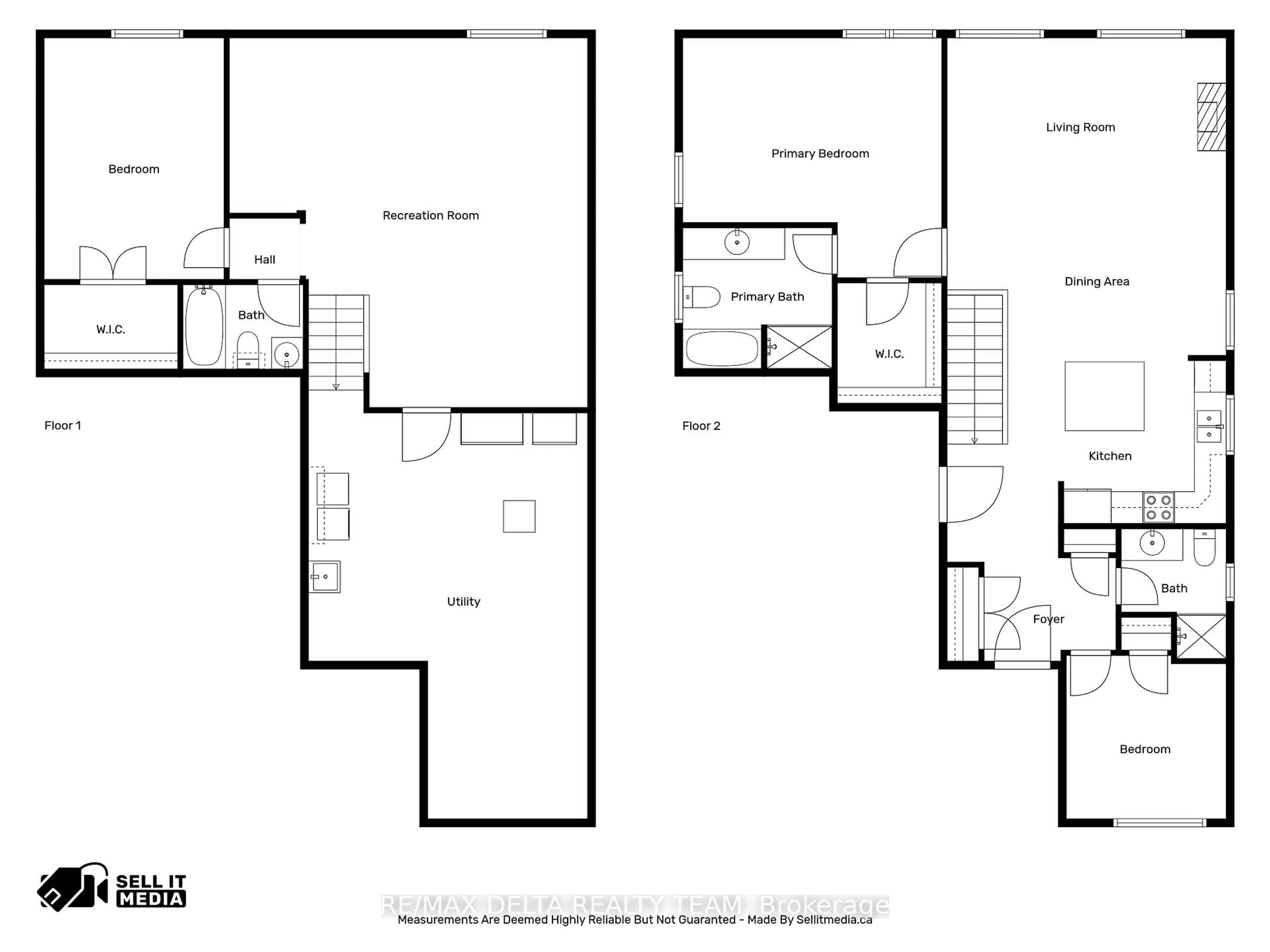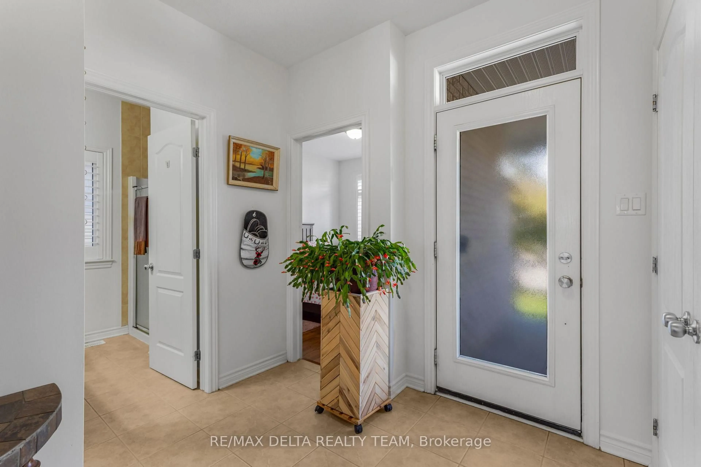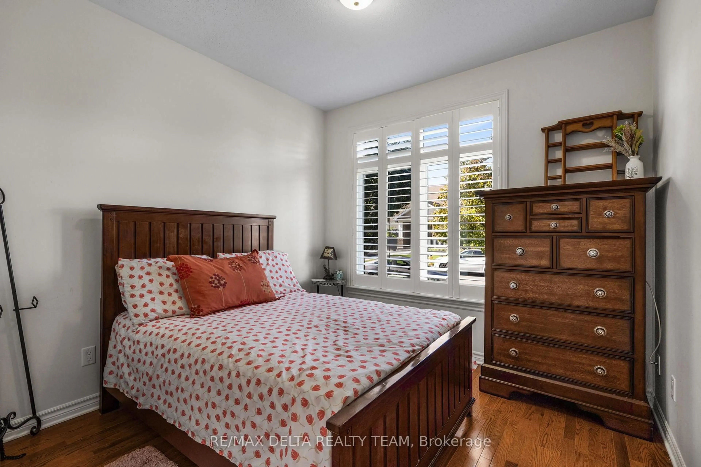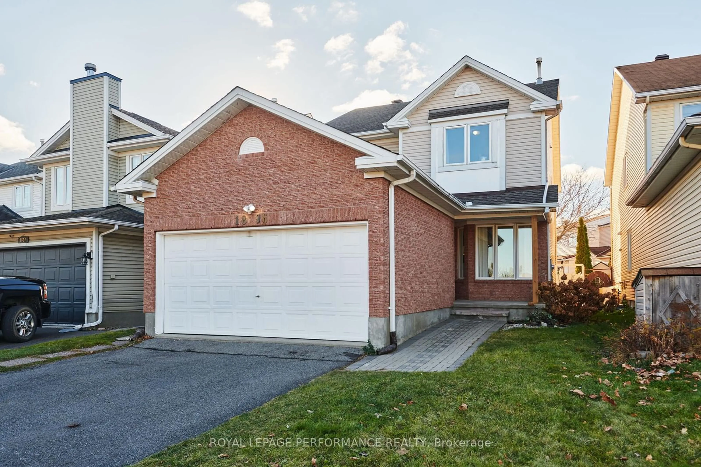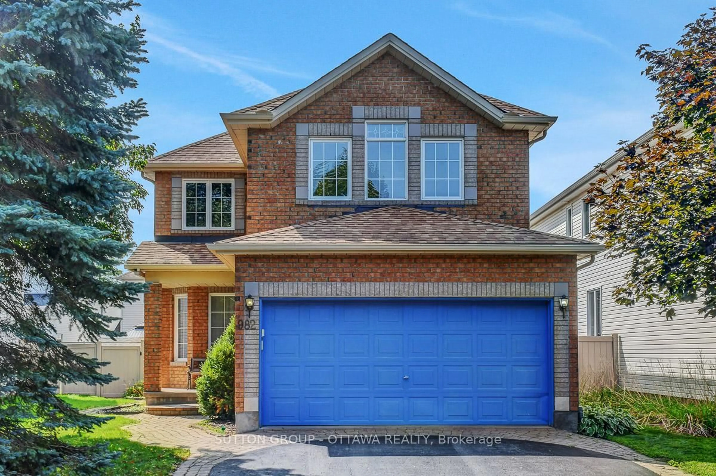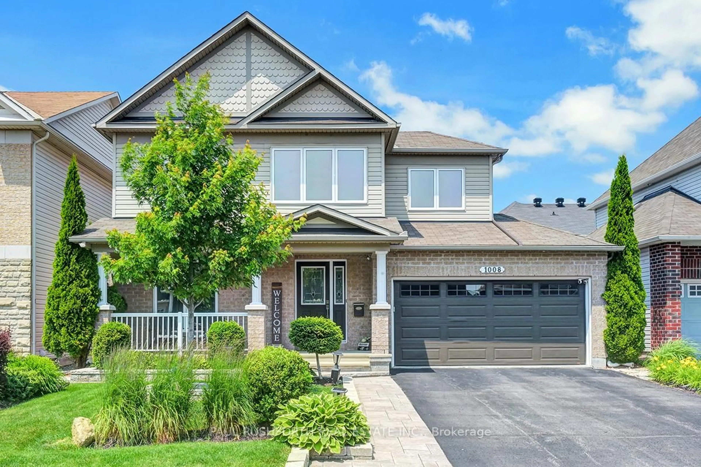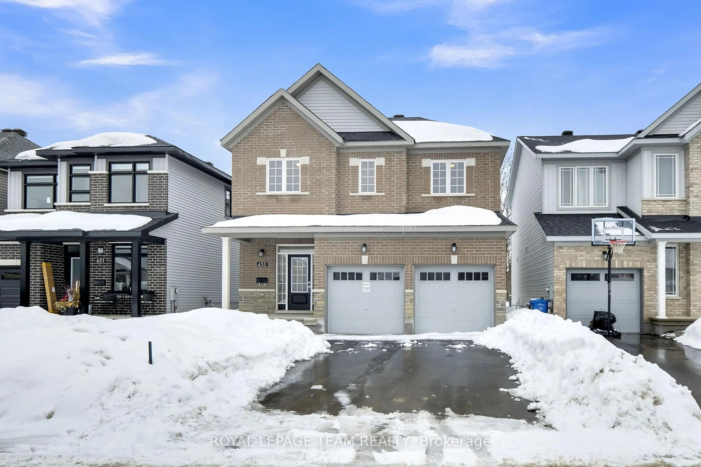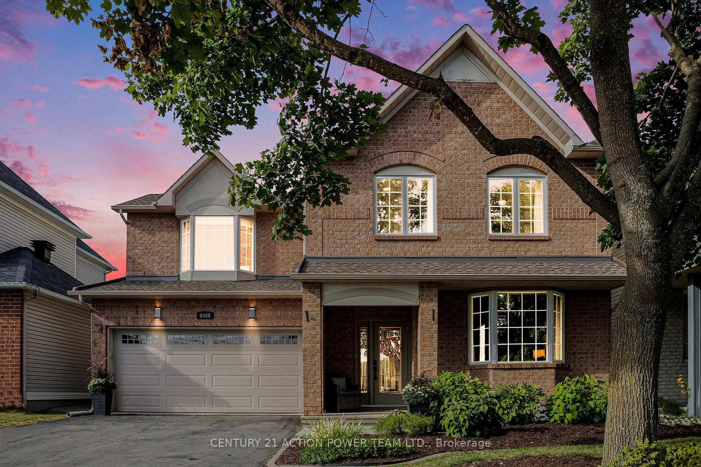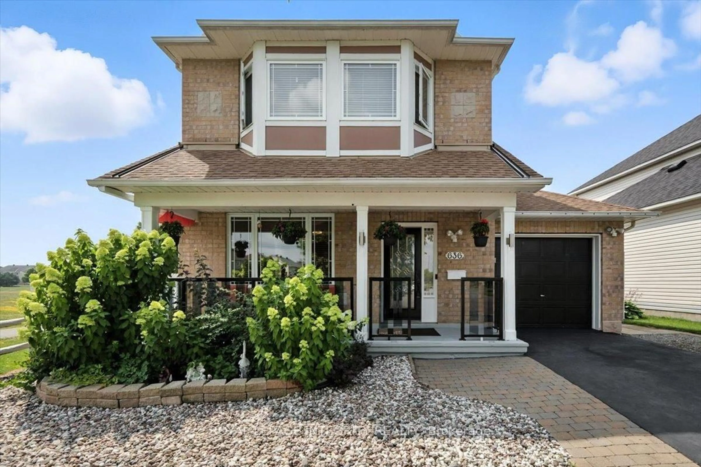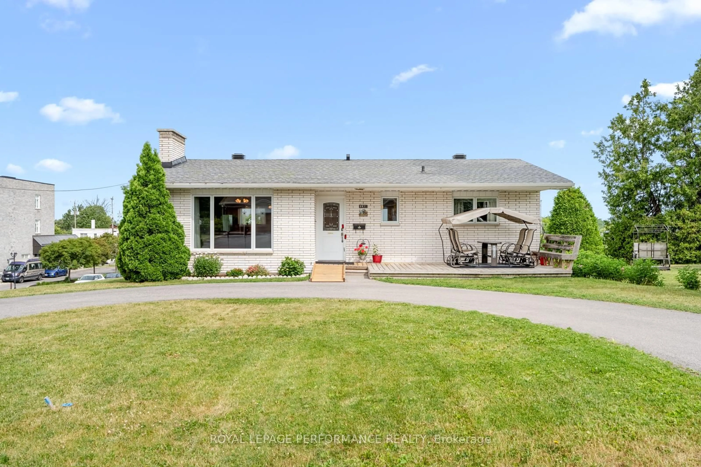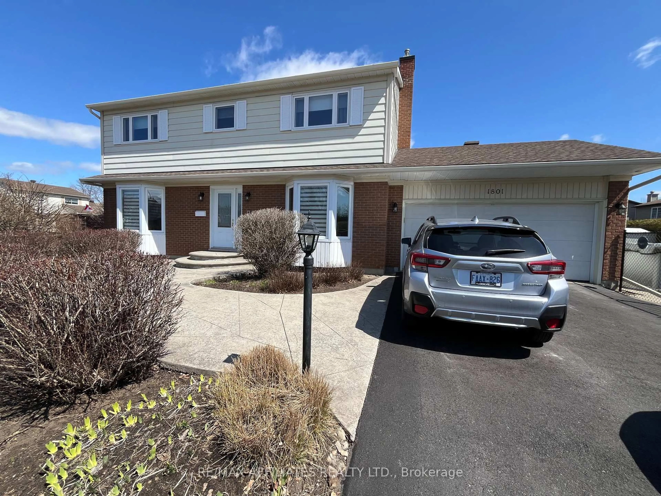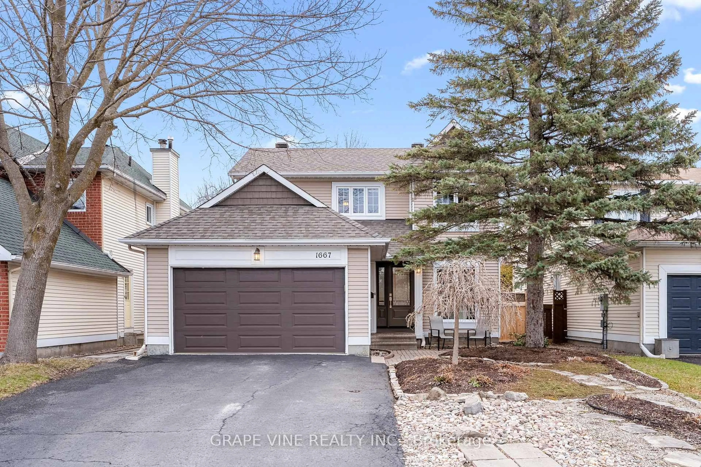702 Cabris Cres, Ottawa, Ontario K4A 0T6
Contact us about this property
Highlights
Estimated valueThis is the price Wahi expects this property to sell for.
The calculation is powered by our Instant Home Value Estimate, which uses current market and property price trends to estimate your home’s value with a 90% accuracy rate.Not available
Price/Sqft$654/sqft
Monthly cost
Open Calculator

Curious about what homes are selling for in this area?
Get a report on comparable homes with helpful insights and trends.
+29
Properties sold*
$763K
Median sold price*
*Based on last 30 days
Description
Welcome to this well-maintained bungalow that perfectly blends functionality and style. The main floor features an open-concept layout with a seamless flow between the living and dining areas an ideal space for both everyday living and entertaining guests. The kitchen, complete with a central island offering extra counter space and storage, flaunts sleek stainless steel appliances and a double sink. The spacious primary bedroom offers a walk-in closet and a full ensuite bathroom. A second bedroom ideal for guests, a home office, or growing families, and a convenient full bathroom complete this main level. The fully finished basement provides even more living space, with a generously sized recreational room, the home's third bedroom, and an additional ensuite bathroom! A dedicated utility room with laundry facilities completes the lower level. Step outside into a fully fenced backyard that offers the best of both worlds, a partially landscaped patio area perfect for hosting and relaxing, and a grassy section for kids or pets to play. The two thoughtfully planted apple trees add extra privacy to this backyard space! Annual fee of $415 for community center and outdoor pool.
Property Details
Interior
Features
Main Floor
Dining
5.29 x 3.04Primary
4.91 x 4.55Other
1.98 x 2.28W/I Closet
2nd Br
3.03 x 3.1Exterior
Features
Parking
Garage spaces 2
Garage type Attached
Other parking spaces 4
Total parking spaces 6
Property History
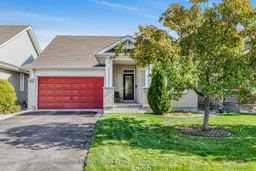 31
31
