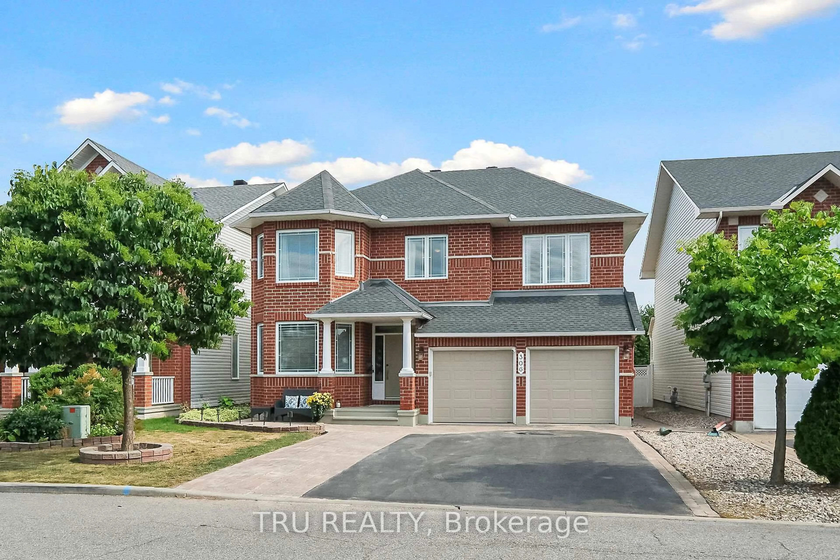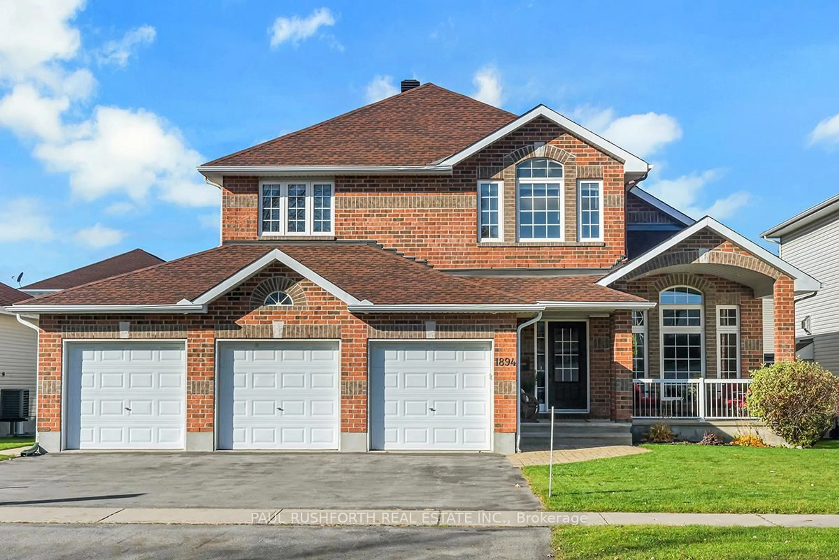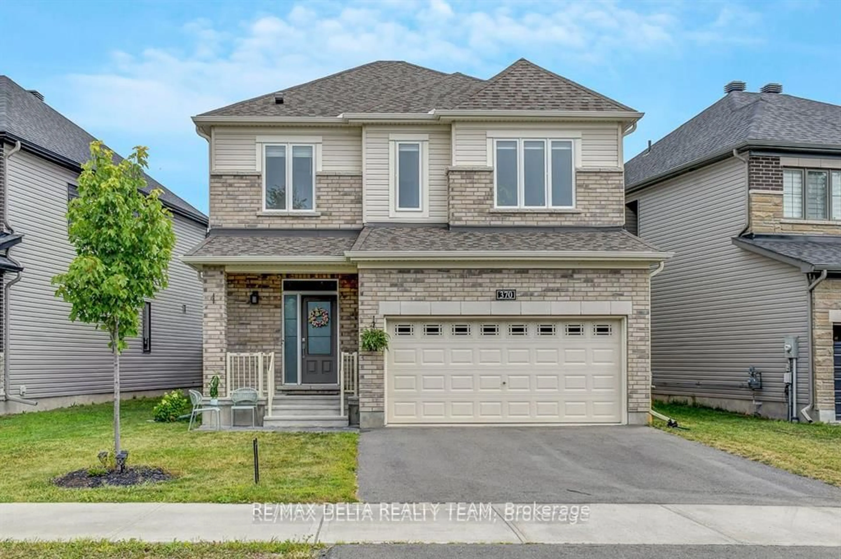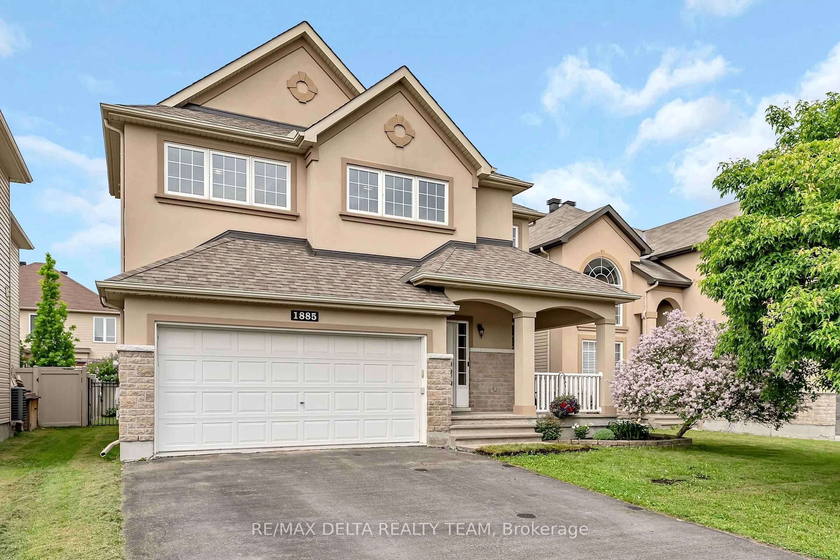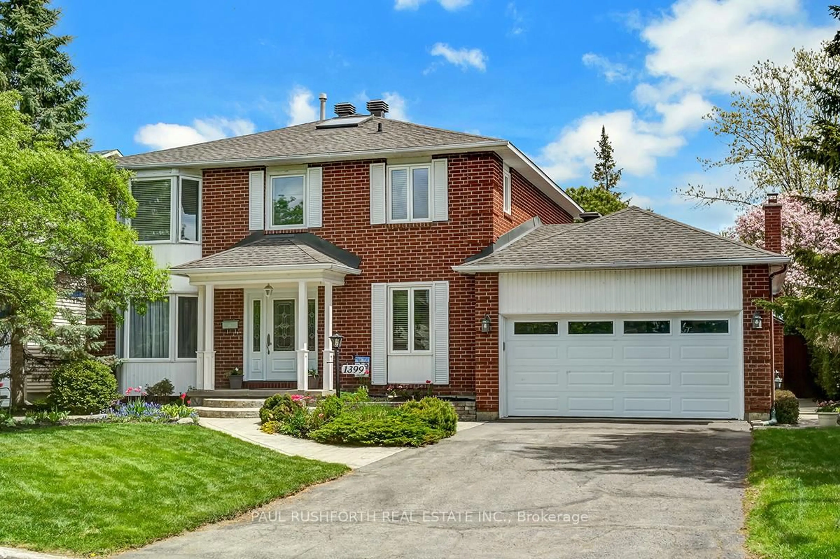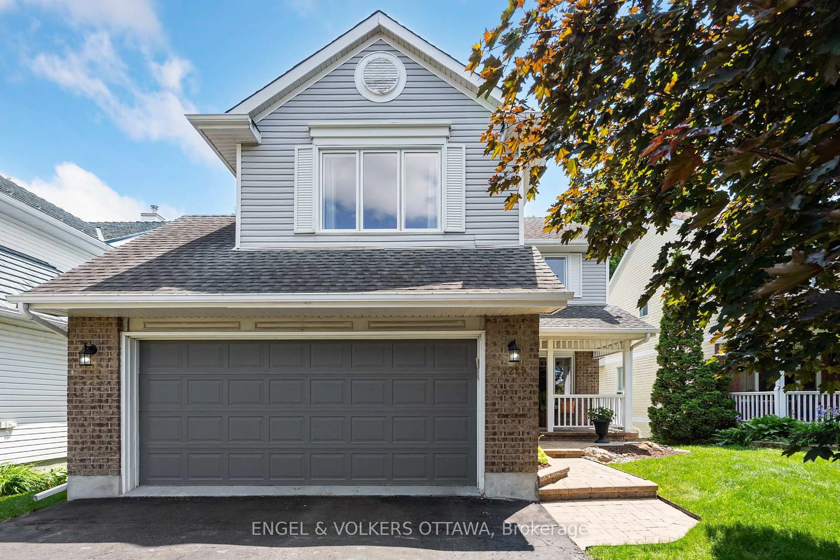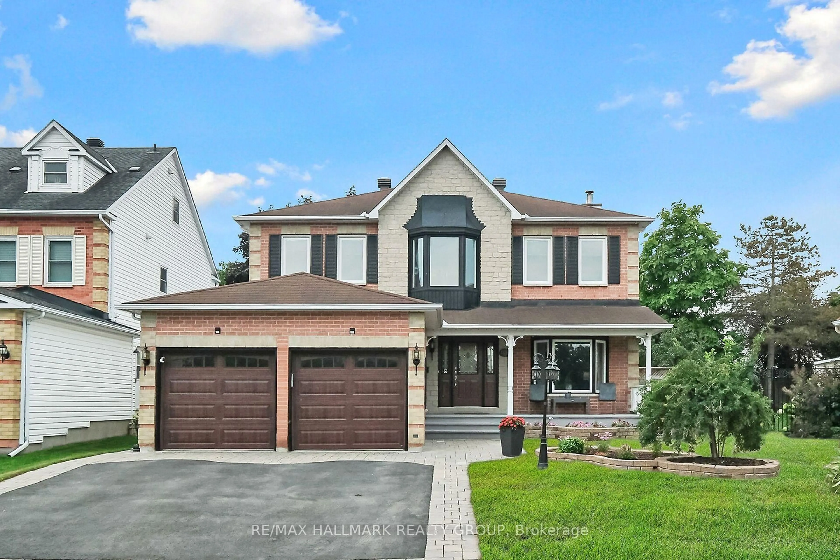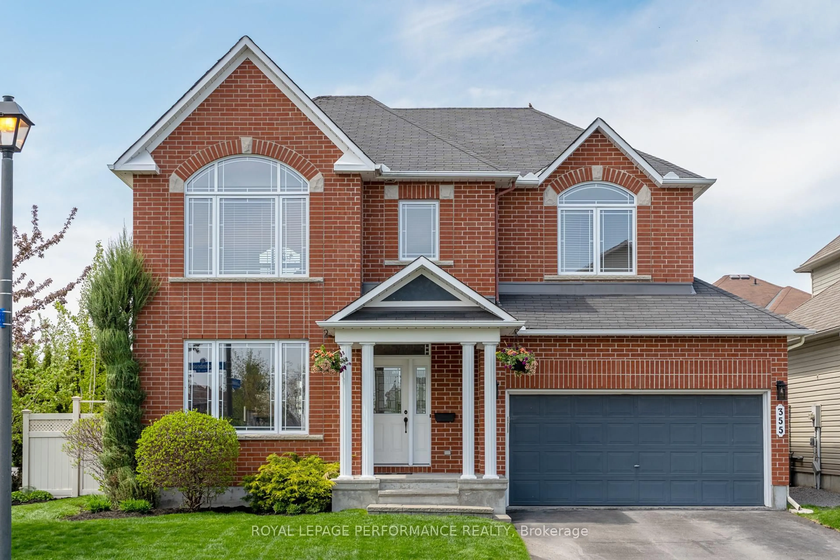Welcome to 711 Merkley Drive - Your Dream Home in the Heart of Orleans! This stunning custom-built masterpiece offers over 3,100 sq. ft. above grade and sits proudly on a premium large corner lot, combining space, luxury, and functionality in a way that's rarely available. From the moment you arrive, you'll be impressed by the extended custom designed interlock 6 car driveway and a double car garage, accommodating parking for 8 vehicles, luscious landscaping, tri-level custom interlock and sitting area, a rare find in this sought-after neighbourhood. Step inside to discover large, upgraded principal rooms that are perfect for both everyday living and entertaining. The main floor features a spacious living room, formal dining room, and inviting family room, all beautifully presented with quality finishes throughout. At the heart of the home is an entertainment-sized kitchen that will delight any chef featuring a moveable granite island, stainless steel appliances, and abundant cabinetry for all your storage needs. Upstairs, a striking spiral staircase leads to four king-sized bedrooms, offering comfort and privacy for the whole family. The full-size laundry room on the second floor adds everyday convenience. The fully finished lower level includes a separate in-law suite ideal for extended family or guests complete with a full kitchen, 3-piece bathroom, living room, dining area, and private bedroom. The lower living area offers the ideal Theater/Entertainment area with a custom stone wall, mounted Television, bookcases and storage. Step outside to your personal oasis, featuring a heated inground pool and a generous side yard with luscious landscaping perfect for outdoor entertaining and making summer memories. This home has it all: space, style, and an unbeatable location in one of Orleans' most desirable communities. Roof Shingles, Furnace, Windows (all 2011) Central A/C (1992 new motor 2024 with maintenance contract in place) The pool needs a new liner.
Inclusions: Hood Fan, Microwave/Range Unit, 2 x stoves, 2 x dishwashers, 2 x refrigerators, washer, dryer, central vacuum and its attachments, all pool equipment, pool heater and accessories, all window coverings, all light fixtures, 5 x TV mounts, auto garage door opener and 2 x remotes, built-in electric fireplace, storage shed
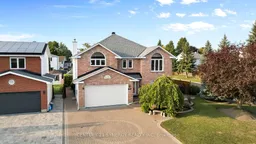 50
50

