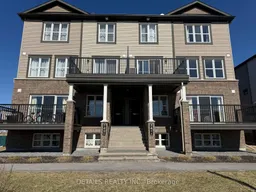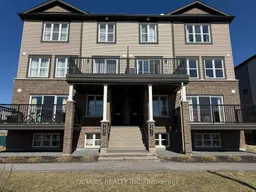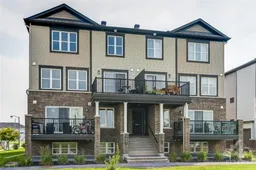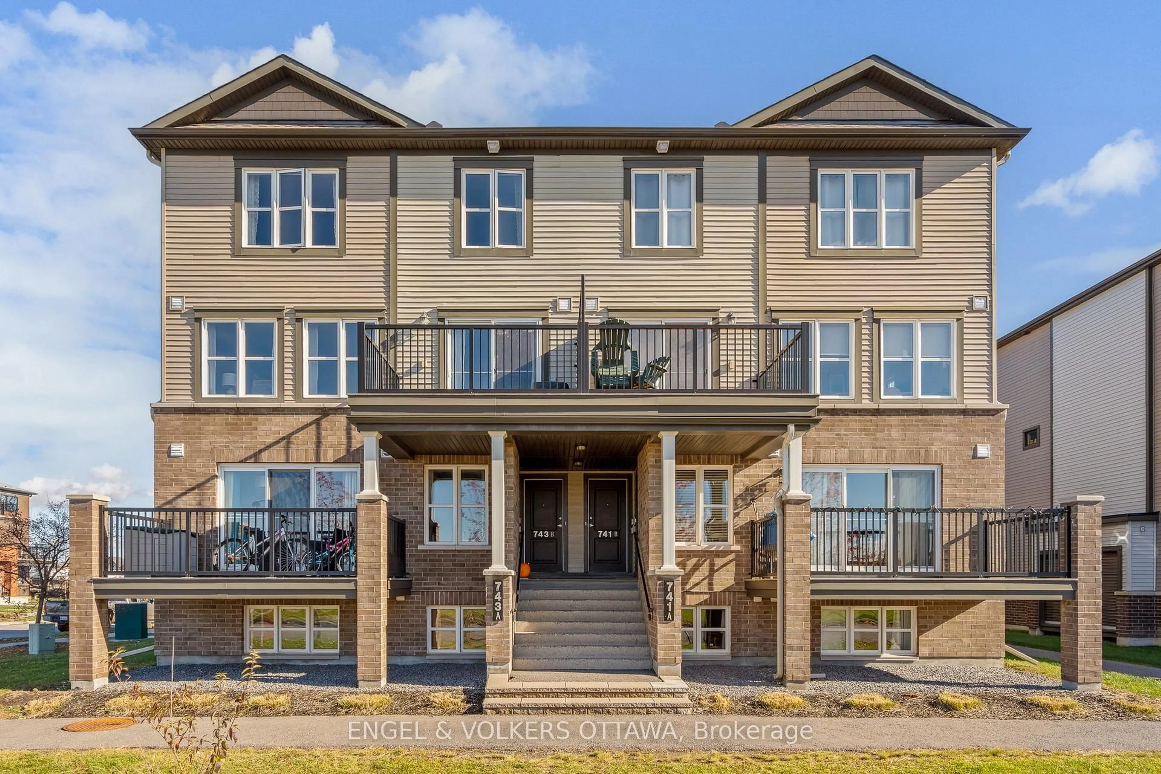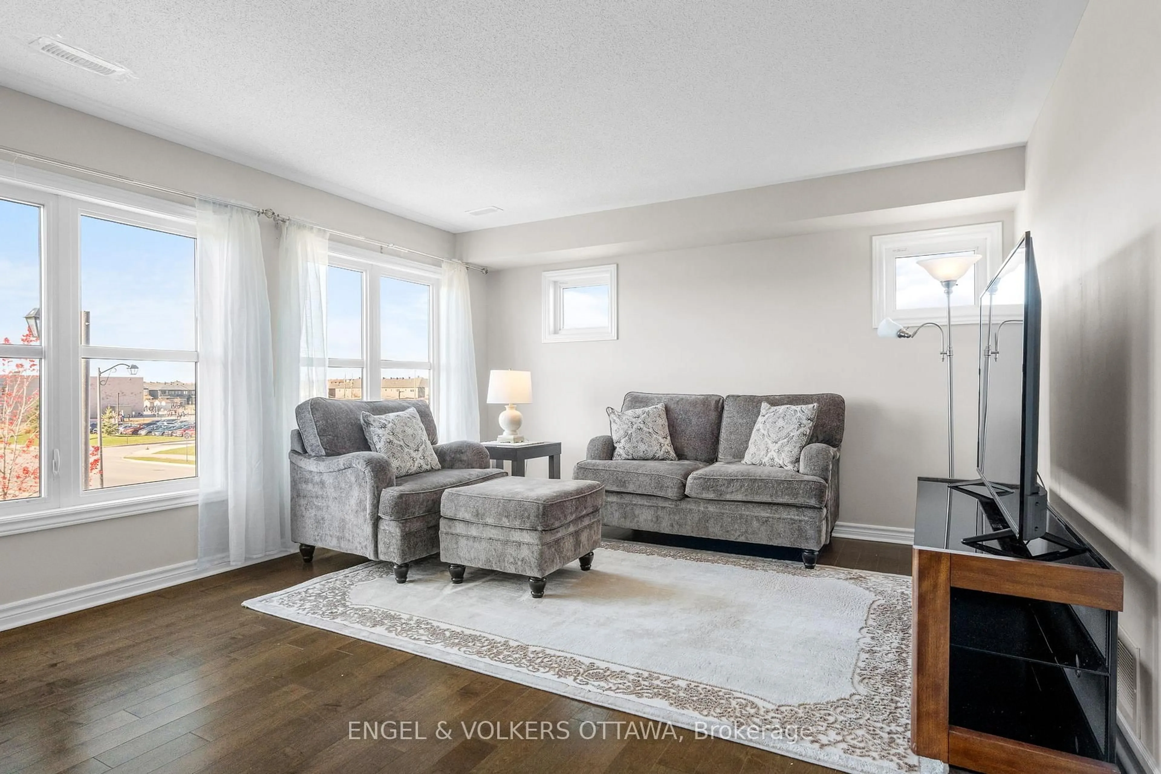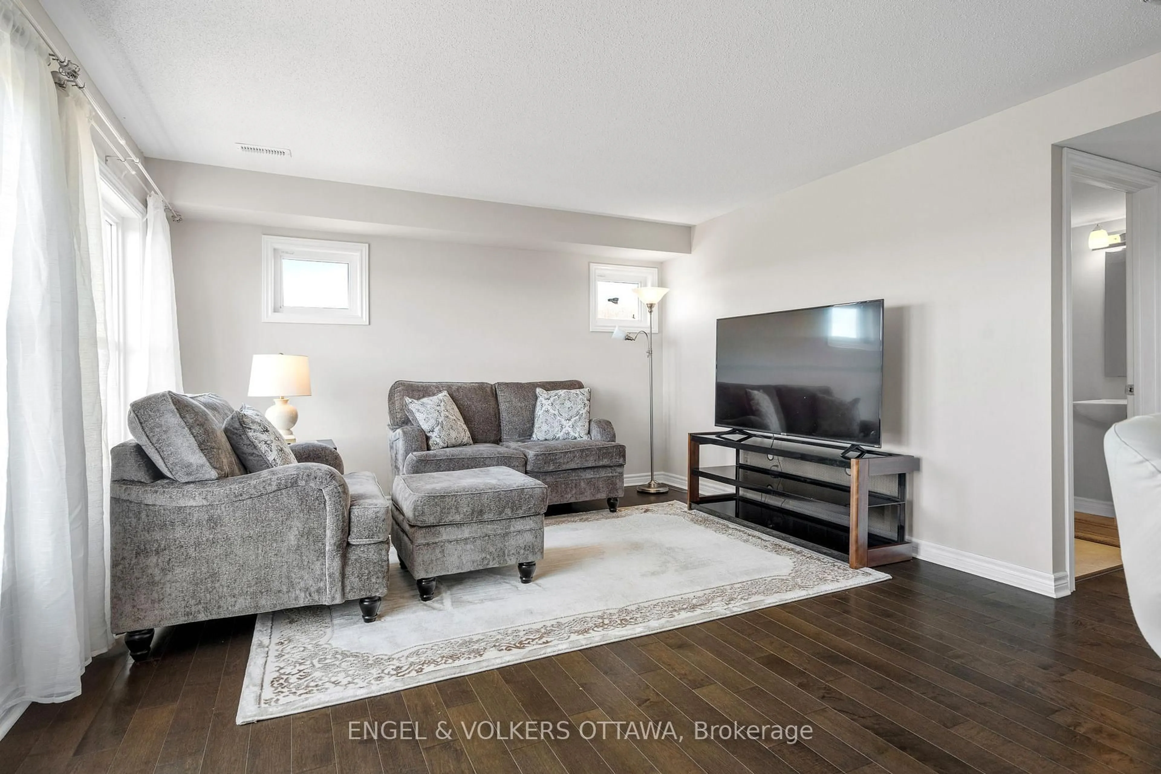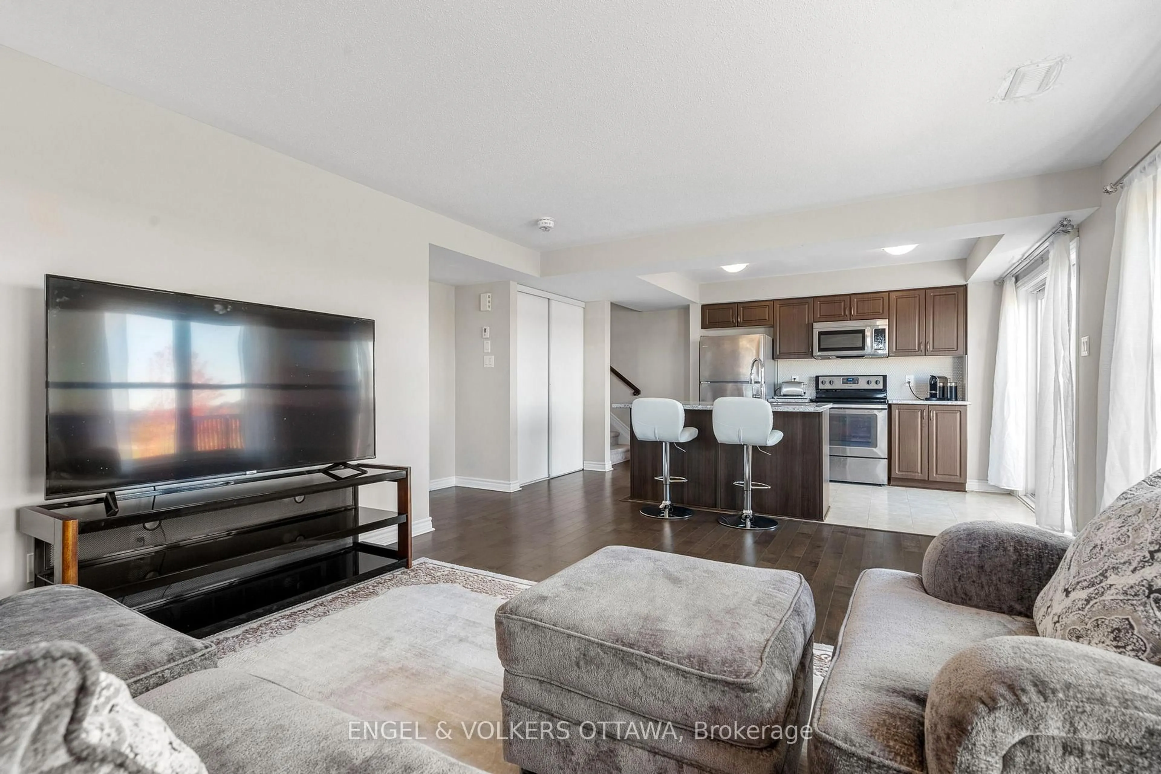743 Magnolia St #B, Ottawa, Ontario K4A 1B7
Contact us about this property
Highlights
Estimated valueThis is the price Wahi expects this property to sell for.
The calculation is powered by our Instant Home Value Estimate, which uses current market and property price trends to estimate your home’s value with a 90% accuracy rate.Not available
Price/Sqft$366/sqft
Monthly cost
Open Calculator

Curious about what homes are selling for in this area?
Get a report on comparable homes with helpful insights and trends.
+9
Properties sold*
$435K
Median sold price*
*Based on last 30 days
Description
Located in the heart of Avalon, this upper-level stacked condo is a bright and quiet unit, spread across two levels and overlooking Henri-Rocque Park. The main level showcases an airy layout filled with natural light from large windows, complemented by warm hardwood flooring and a soft neutral palette. The spacious living and dining area flow effortlessly into the modern kitchen, which features counter space, stainless steel appliances, and a central island with bar seating. Sliding patio doors open to a private balcony, providing the perfect spot to enjoy evening sunsets or morning coffees. A convenient powder room completes this level. Upstairs, two generously sized bedrooms feature soft carpeting, large windows, and ample closet space. The full bathroom boasts a tiled tub/shower combination, a rich wood vanity, and plenty of counter space for everyday convenience. A laundry closet located just outside the bedrooms ensures you'll never need to carry laundry up or down the stairs again! Located in a vibrant, family-oriented neighbourhood, this property is surrounded by scenic green spaces, walking paths, and parks, creating an inviting environment for professionals and young families. The nearby schools, public transit, shopping centres, cafés, and restaurants make for a convenient and enjoyable place to live for those looking to buy their first property!
Upcoming Open House
Property Details
Interior
Features
Main Floor
Living
4.03 x 4.92Kitchen
3.17 x 2.61Bathroom
2.0 x 1.49Exterior
Features
Parking
Garage spaces -
Garage type -
Total parking spaces 1
Condo Details
Inclusions
Property History
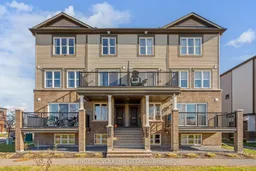 19
19