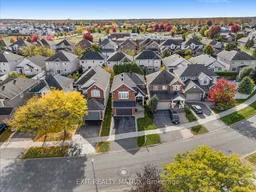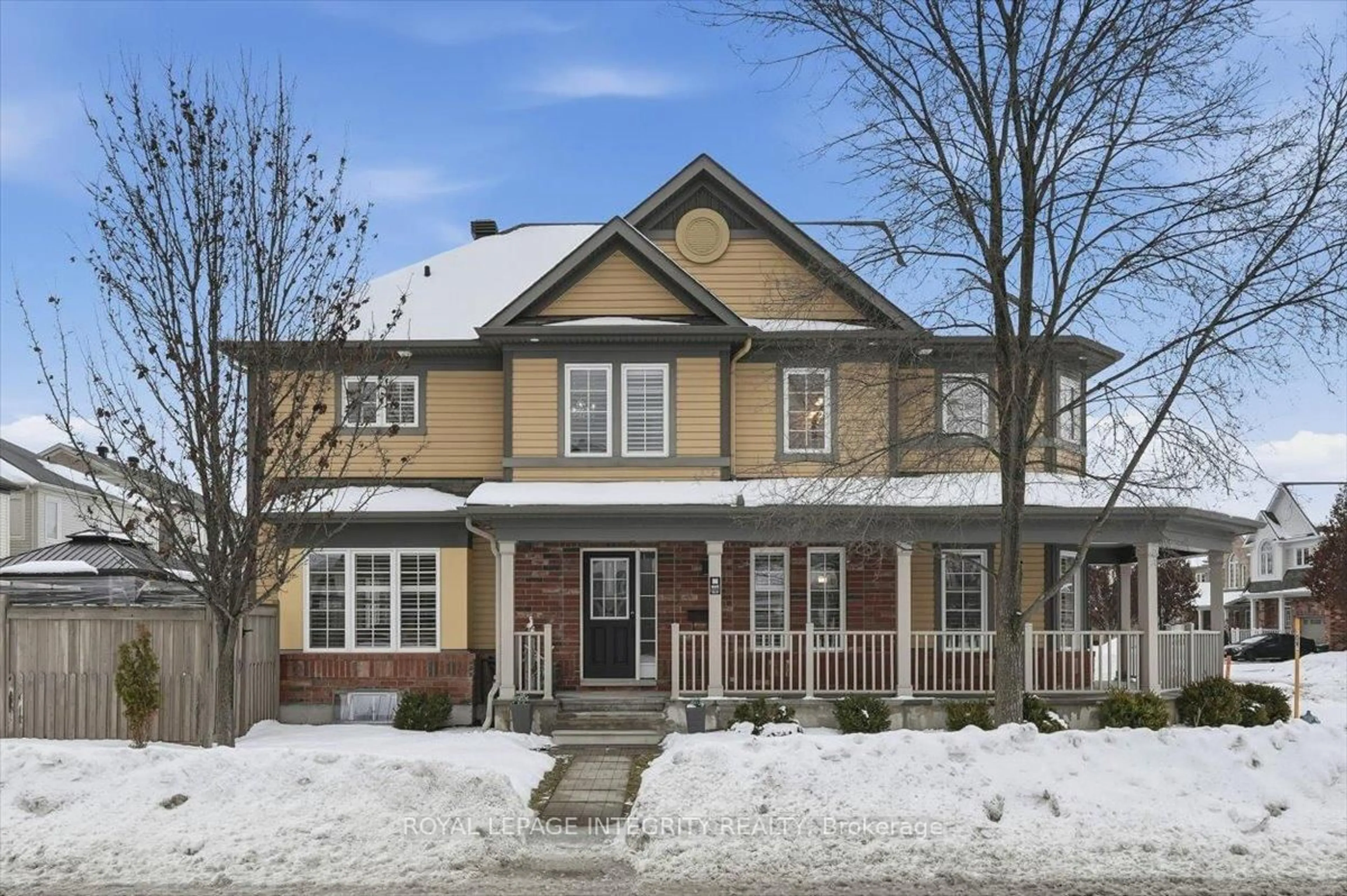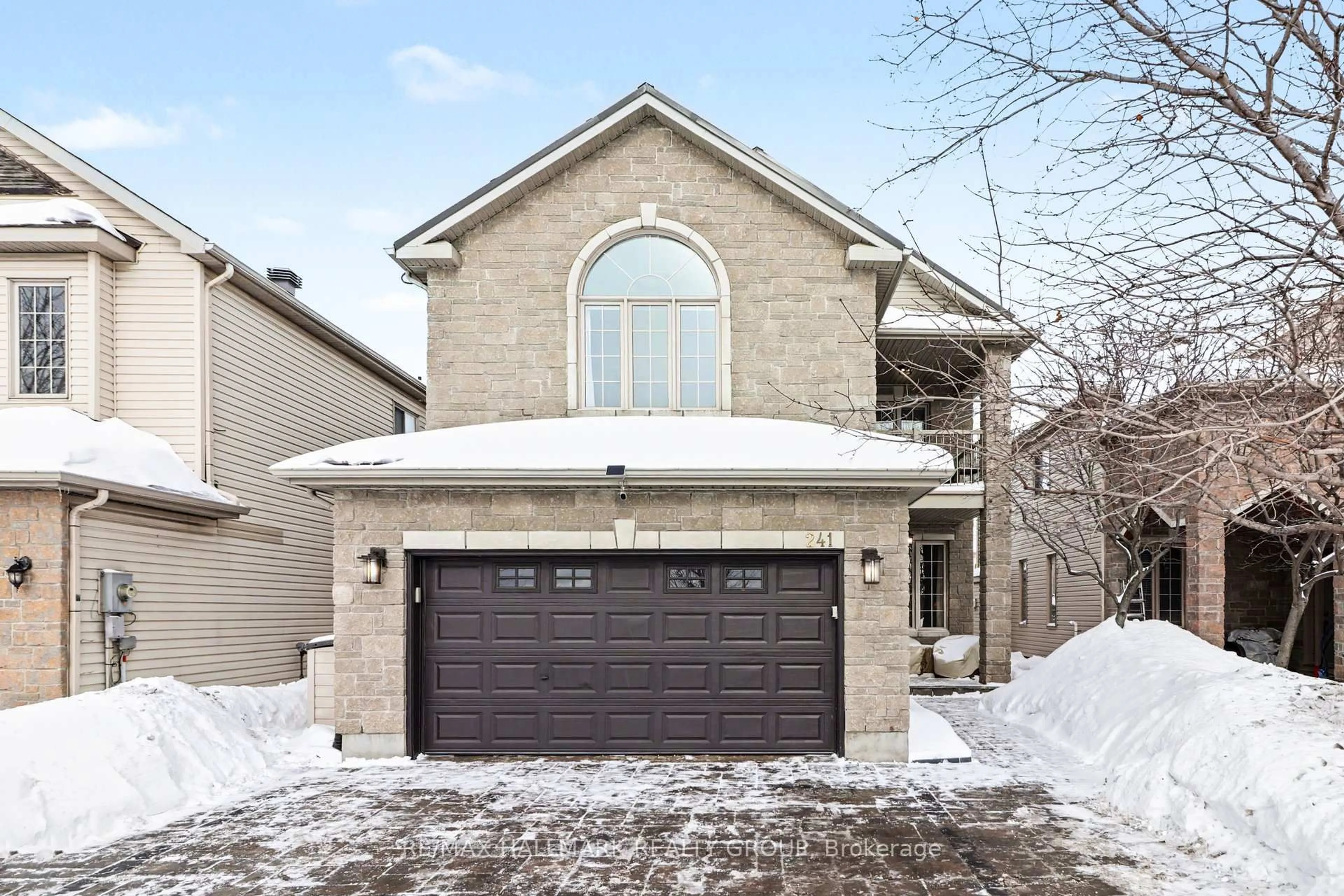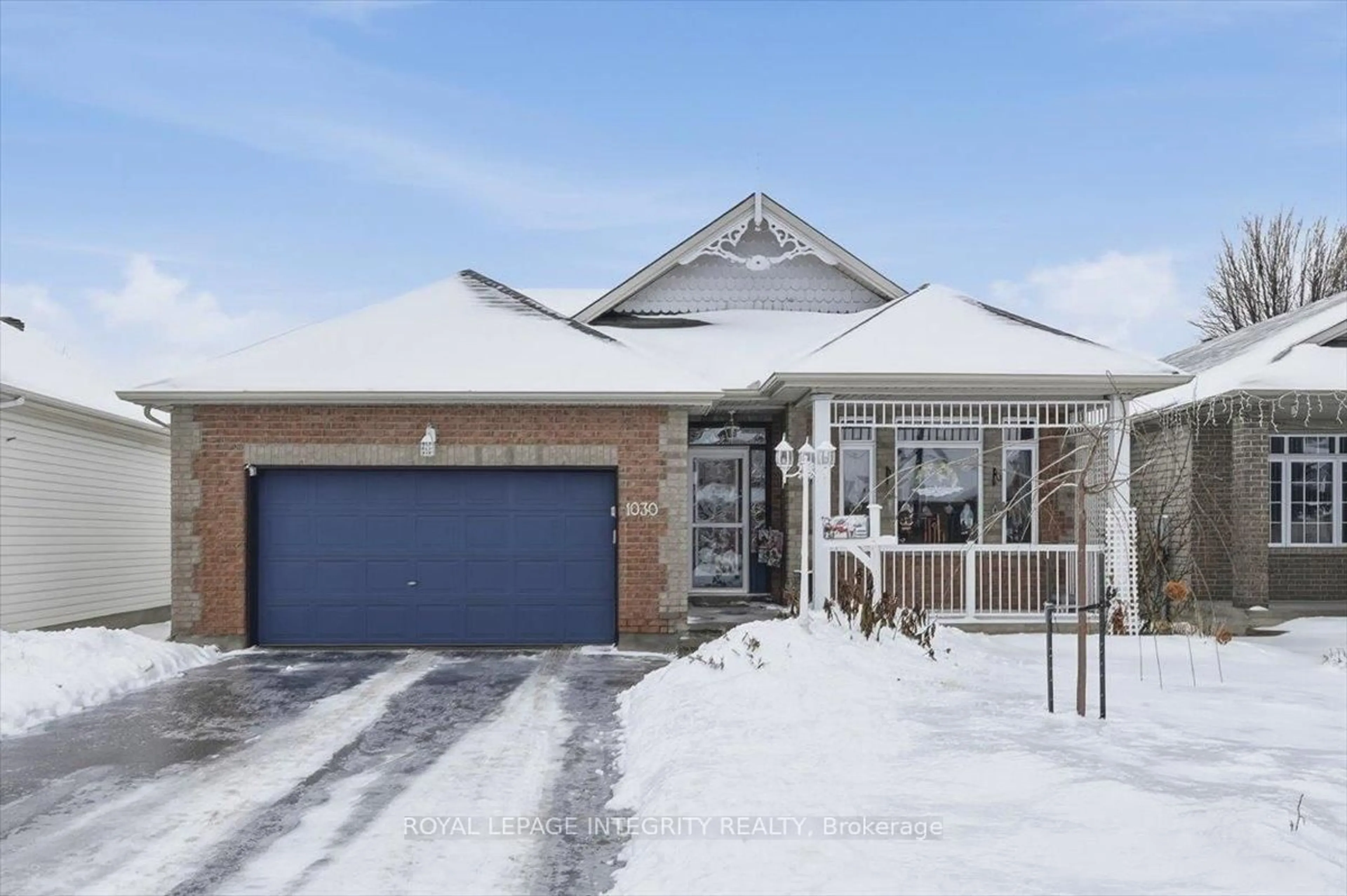Welcome to your dream home in one of the area's most sought-after neighbourhoods! This stunning 2-storey residence perfectly blends elegance, comfort, and functionality - designed to impress from the moment you step inside. The main level features an inviting living room, a formal dining area with a double-sided fireplace flowing into the cozy family room, and an impressive chef's kitchen offering abundant cabinetry, an eating area, and views of the private backyard. A convenient laundry room and powder room complete this thoughtfully designed floor. Upstairs, you'll find four spacious bedrooms, including a luxurious primary suite with a walk-in closet and a spa-inspired 4-piece ensuite, along with an additional 4-piece bathroom. The fully finished lower level provides a generous recreation room, an extra bedroom, a 3-piece bathroom, and plenty of storage - perfect for guests or a growing family. Outside, your private oasis awaits, featuring a hot tub, gazebo, gas BBQ hookup, and a fully fenced, very private backyard, ideal for relaxing or entertaining. Thoughtfully maintained and tastefully upgraded, this home showcases numerous updates including a fully finished basement (2010), kitchen counters (2022), primary bathroom (2024), new roof (2025), hot water tank (2024), California shutters upstairs, and more. Ideally located near parks, schools, and all amenities, this home offers the perfect balance of style, comfort, and convenience.
Inclusions: Gas stove, hoodfan, microwave, fridge, gas washer, gas dryer, dishwasher, hot tub (as is condition, works great. Owners use it every day), outside gazebo, piano, all window coverings and window rods, white storage closet in primary bed.
 41
41





