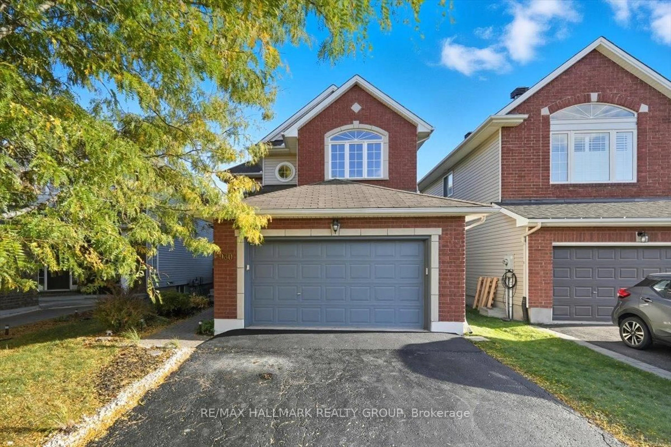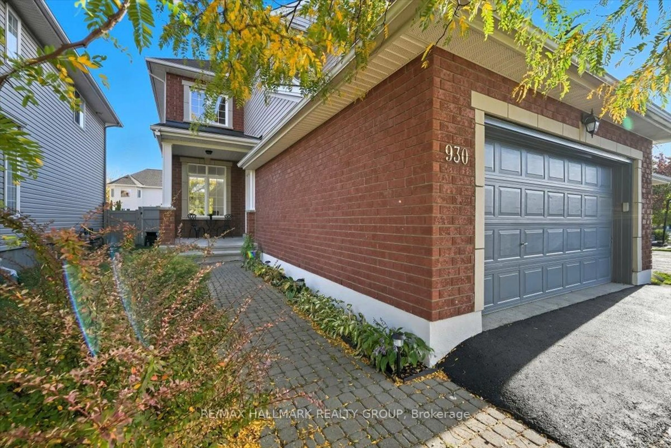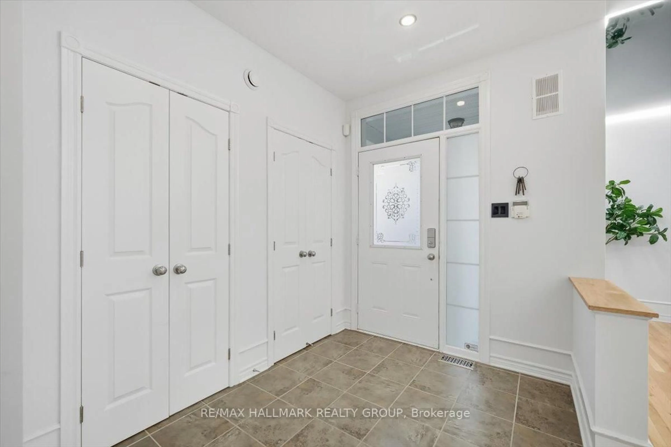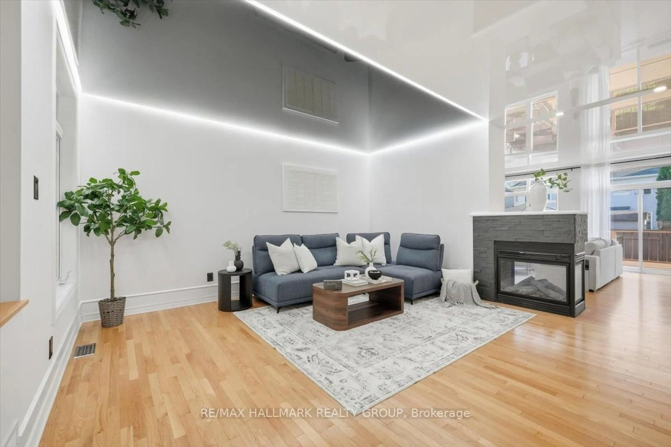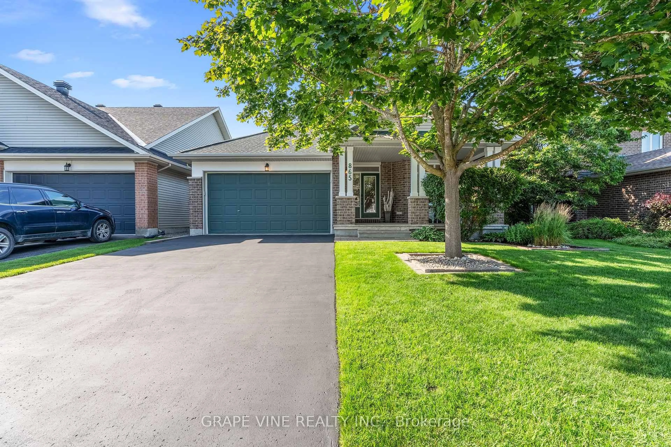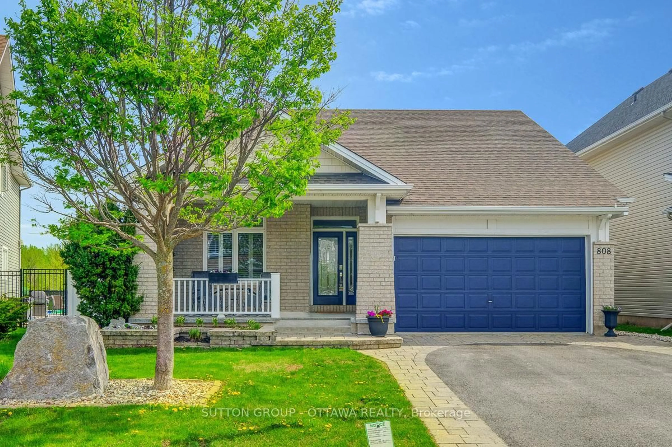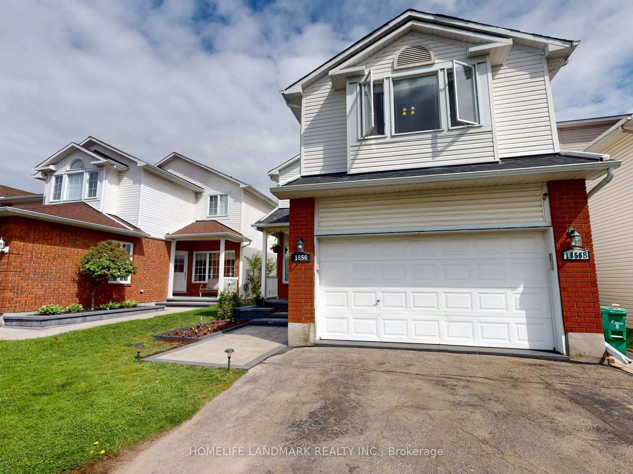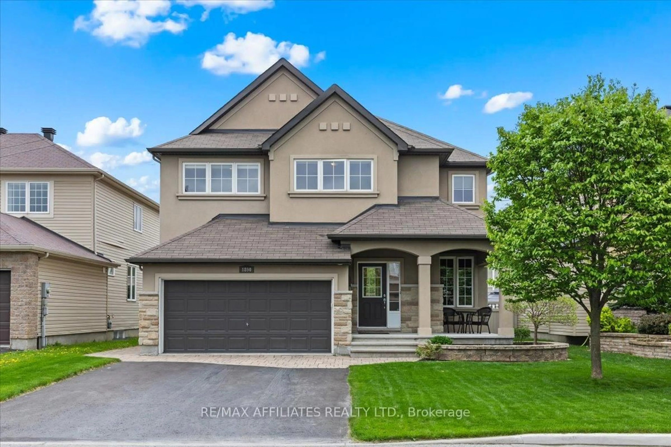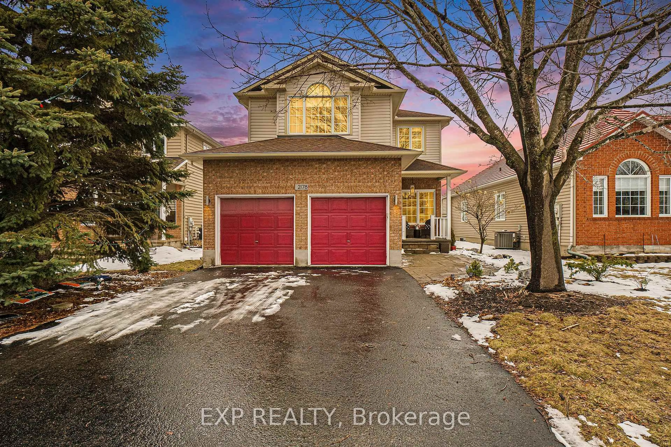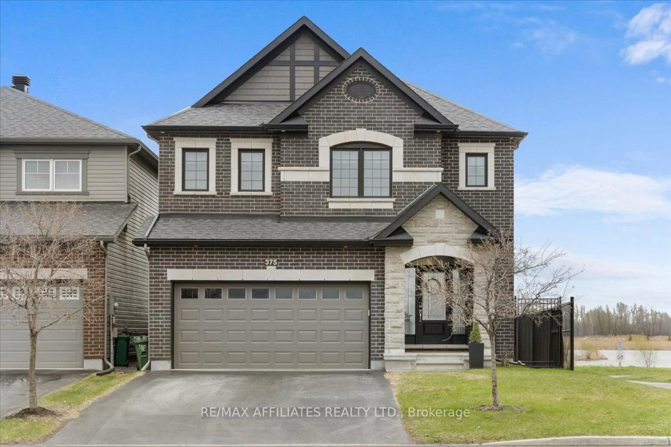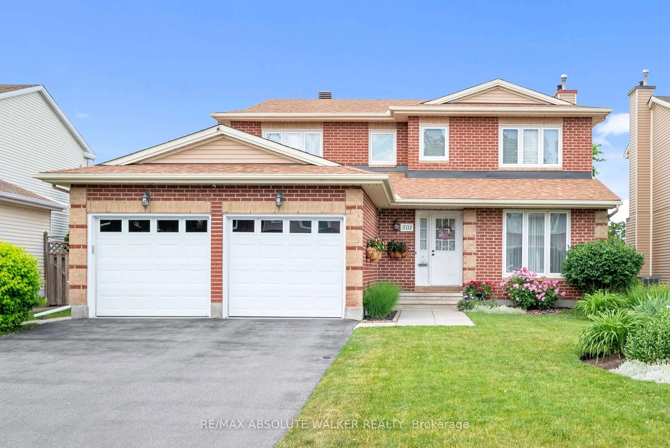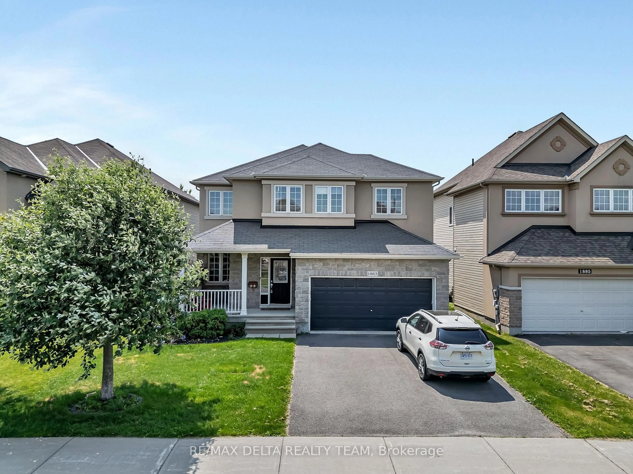930 Scala Ave, Ottawa, Ontario K4A 5E1
Contact us about this property
Highlights
Estimated valueThis is the price Wahi expects this property to sell for.
The calculation is powered by our Instant Home Value Estimate, which uses current market and property price trends to estimate your home’s value with a 90% accuracy rate.Not available
Price/Sqft$326/sqft
Monthly cost
Open Calculator

Curious about what homes are selling for in this area?
Get a report on comparable homes with helpful insights and trends.
+29
Properties sold*
$763K
Median sold price*
*Based on last 30 days
Description
Welcome to 930 Scala Ave, a recently renovated home designed for modern living. As you enter the spacious foyer, you will instantly notice a sense of grandeur provided by the open concept layout and the new smooth ceilings. The updated kitchen features beautiful quartz countertops, backsplash, stainless steel appliances and a convenient breakfast nook by the windows. Stylish accent walls and a double-sided fireplace complete the contemporary look. Upstairs, you will find a spacious primary suite with double doors, cathedral ceilings as well as a renovated 5 piece ensuite and walk-in closet. You will also find 3 generously sized additional bedrooms, one of them also featuring cathedral ceilings and its own walk-in closet, a full washroom and laundry area.The finished lower level provides two more bedrooms, a recreation room, a full bathroom perfect for guests as well as plenty of storage area. Step outside to a fully fenced backyard with a freshly painted deck, ideal for outdoor entertaining or simply to enjoy some relaxation. A double car garage offers plenty of parking and additional storage. Located in a family-friendly neighbourhood, just steps to parks, transit, and excellent schools including walking distance to École secondaire catholique Béatrice-Desloges. This home has everything you need and is turn-key ready for its next owners! Book your showing today!
Property Details
Interior
Features
Main Floor
Foyer
2.16 x 2.68Mudroom
1.98 x 1.22Living
5.24 x 4.69Dining
2.77 x 2.77Exterior
Features
Parking
Garage spaces 2
Garage type Attached
Other parking spaces 3
Total parking spaces 5
Property History
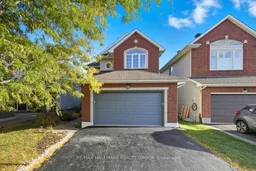 37
37