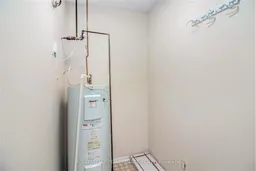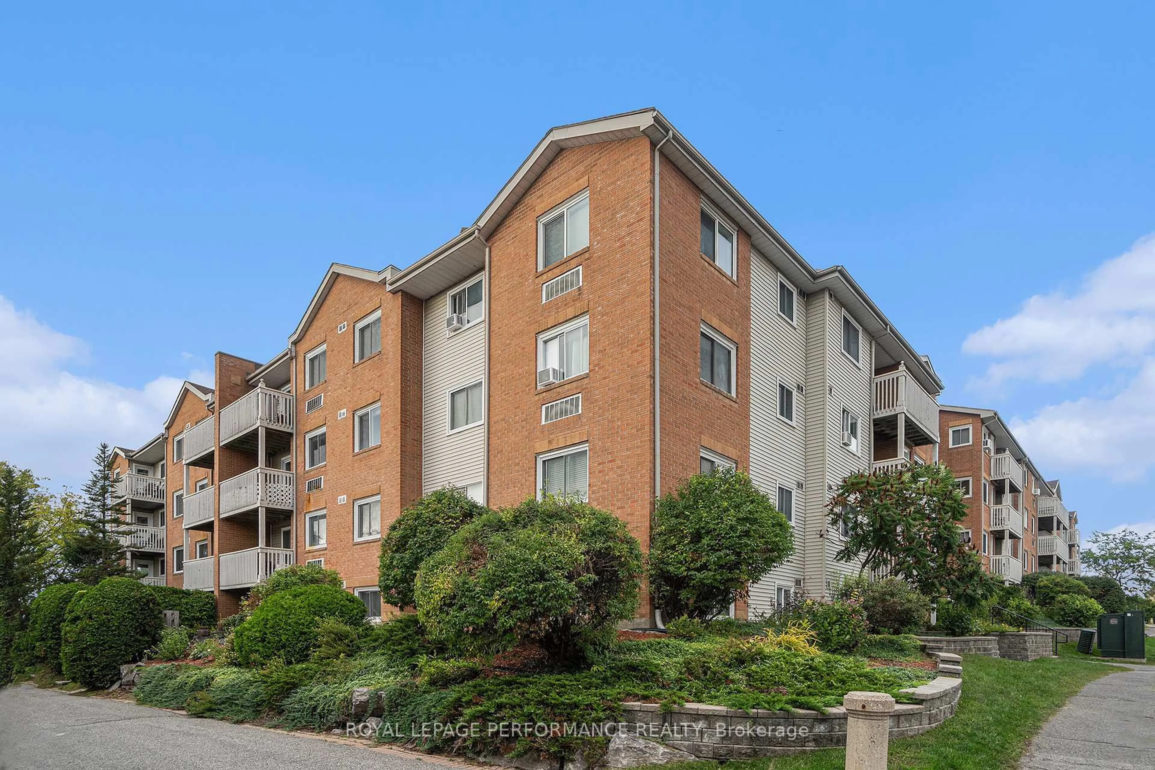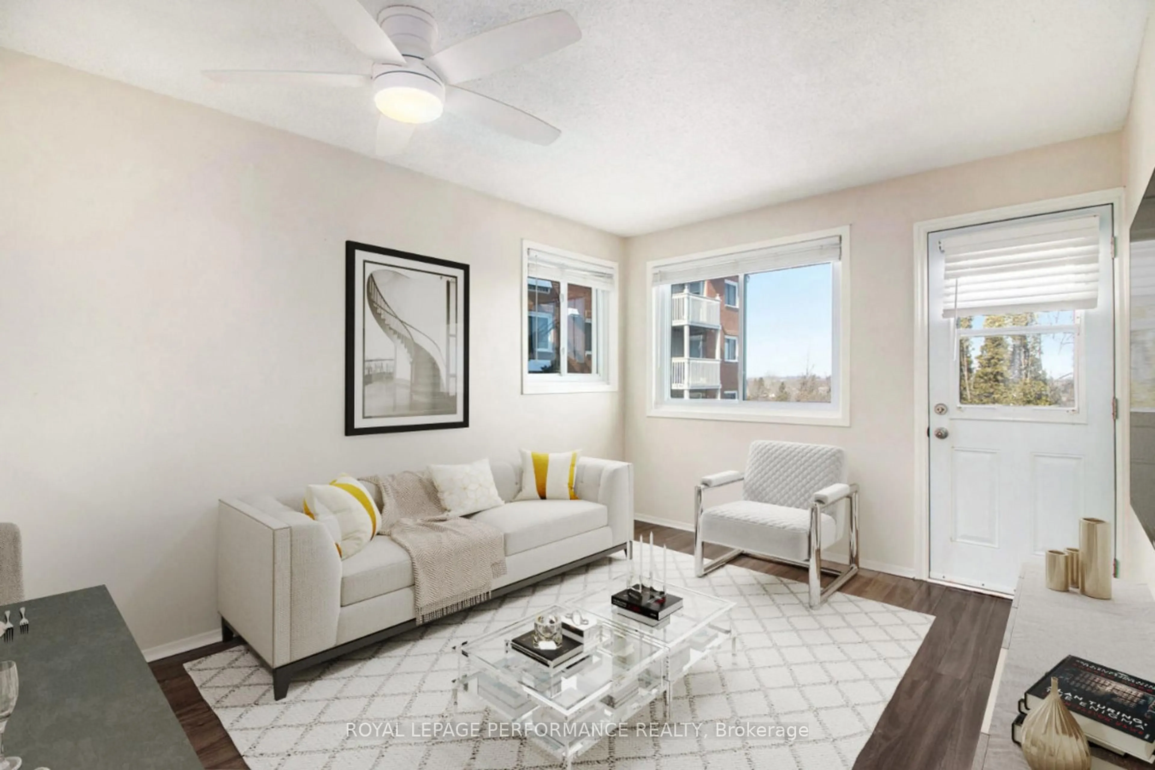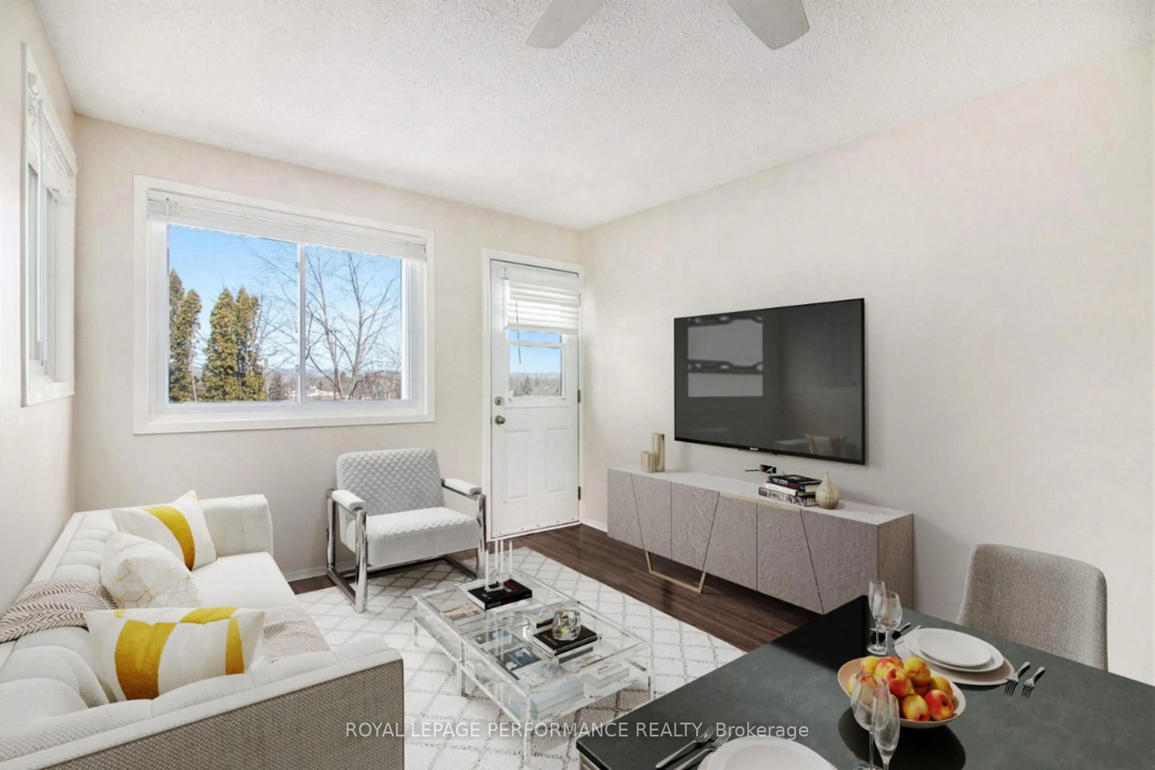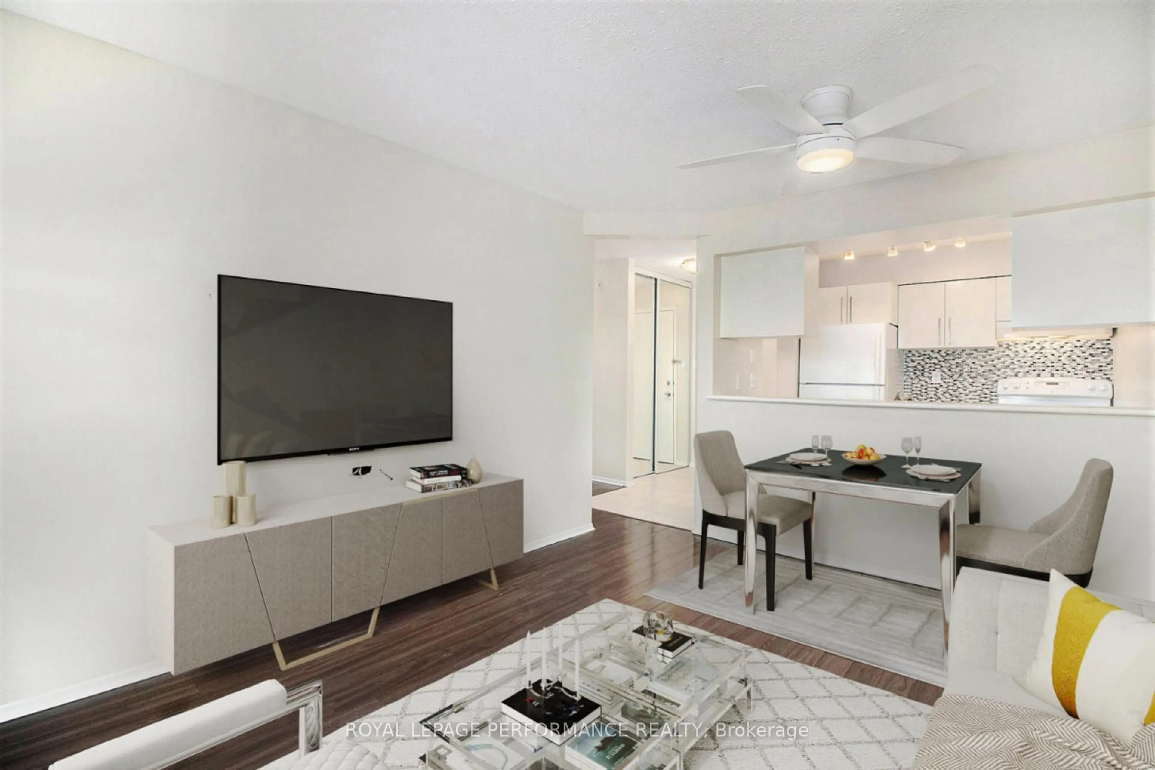345 Centrum Blvd #208, Ottawa, Ontario K1E 3W9
Contact us about this property
Highlights
Estimated valueThis is the price Wahi expects this property to sell for.
The calculation is powered by our Instant Home Value Estimate, which uses current market and property price trends to estimate your home’s value with a 90% accuracy rate.Not available
Price/Sqft$464/sqft
Monthly cost
Open Calculator

Curious about what homes are selling for in this area?
Get a report on comparable homes with helpful insights and trends.
+3
Properties sold*
$410K
Median sold price*
*Based on last 30 days
Description
Stylish & Move-In Ready 2-Bedroom Condo in Prime Location! Welcome to this updated 2-bedroom, 1-bathroom condo, offering modern finishes, a functional layout, and unbeatable convenience to all amenities! Whether you're a first-time buyer, downsizer, or investor, this is an opportunity! Step inside to discover laminate and tile flooring throughout, combining durability with modernization. The updated galley-style kitchen features sleek porcelain tile, a contemporary glass backsplash, and ample cabinetry. A separate utility/storage room adds extra convenience . The building has ELEVATORS! The spacious primary bedroom boasts a walk-in closet, while the secondary bedroom is perfect for guests, a home office, or additional storage. The modernized full bathroom complements the homes stylish updates. Enjoy your private balcony, accessible from the living room, a perfect outdoor retreat. This unit also includes a dedicated parking spot (#2) for added convenience. Added feature is a HEAT PUMP for CENTRAL AIR and heating! Situated just steps from shopping, grocery stores, Shenkman centre, restaurants, and more, this condo offers easy access to transit, parks, and entertainment. Everything you need is right at your doorstep! (Some photos have been virtually staged.)
Property Details
Interior
Features
Main Floor
Living
3.18 x 3.99W/O To Balcony / Laminate / Combined W/Dining
Kitchen
2.26 x 2.7Tile Floor
Primary
3.04 x 4.15W/I Closet / Laminate
2nd Br
2.5 x 3.14Laminate
Exterior
Features
Parking
Garage spaces -
Garage type -
Total parking spaces 1
Condo Details
Amenities
Elevator, Visitor Parking
Inclusions
Property History
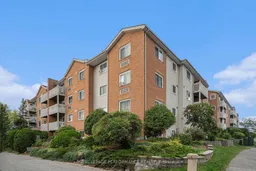 26
26