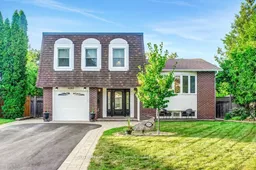Welcome to 6283 Steamer Lane where comfort, charm, and convenience come together in the heart of Convent Glen! Just an 8-minute stroll to the future Convent Glen LRT station and surrounded by some of the best French and English schools in Orleans, this spacious side-split is everything your family has been waiting for. Step inside to a generous tiled foyer that opens into a bright and flexible family room perfect as a playroom, office, or cozy movie night zone, plus a handy powder room right there. A few steps up, the main level shines (literally!) with natural light pouring into the sun-drenched living and dining areas. The kitchen is spotless and cheerful, with an upgraded backsplash, sleek stainless steel appliances, tons of storage, and a sunny breakfast nook that makes mornings feel easy. Hardwood flooring runs through the majority of the home, adding warmth and elegance throughout. Upstairs, you'll find four seriously spacious bedrooms and a full bathroom, giving everyone their corner of calm. The layout is practical and family-friendly, offering the perfect mix of openness and privacy. Outback? Well, it's an absolute dream. The yard is fully landscaped, fully fenced, and lovingly maintained, offering both a large deck for weekend BBQs and a stone patio perfect for outdoor dining or lounging. Whether you're hosting, gardening, or just soaking in some sun, this backyard is ready for it all and it's so private that you'll forget how close you are to everything. Major updates include a full electrical upgrade with a 200-amp service and a heavy-duty generator (2019), attic insulation (2022), a refreshed garage with new flooring and insulation (2022), and a new hot water tank (2023). The flat roof was replaced in 2020, and the pitched roof in approximately 2010, so you're covered, literally. Bright, welcoming, and move-in ready, This is the perfect blend of style, space, and location. Come see it but do not blame me if you fall in love!
Inclusions: Washer, Dryer, Refrigerator, Stove, Dishwasher, All window coverings, Storage space rolling platforms, Built-in shelves and cupboards in garage, Ceiling storage rack in garage. 2 garden sheds with built-in shelves, All outdoor potted plants, Hoses and hose reels, Garden bench by fence, " Generac electrical backup system: Champion Dual Fuel gas/propane generator - 10,000 watt, Generator enclosure, Power cable, Generac attached to electrical meter, Large 30lb propane cylinder"
 49
49


