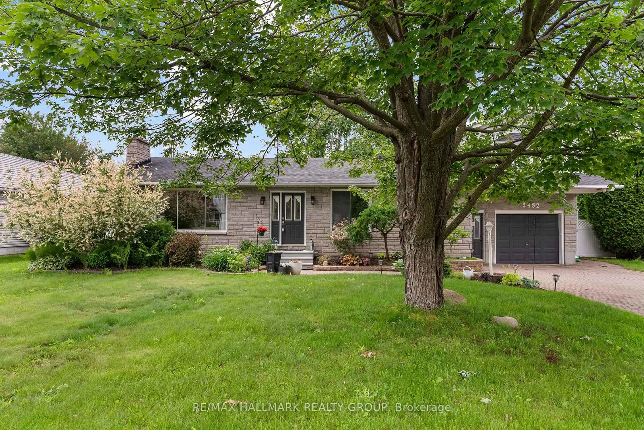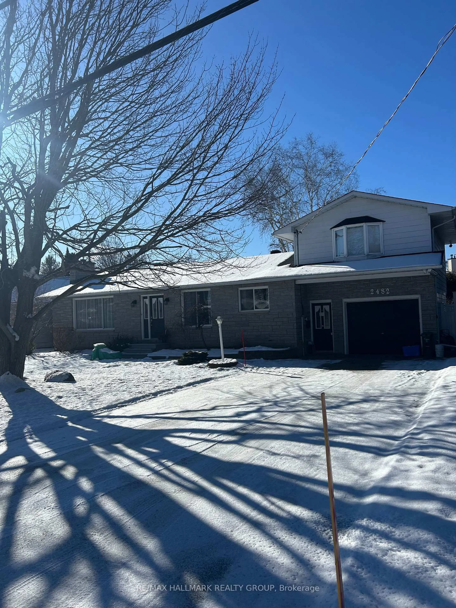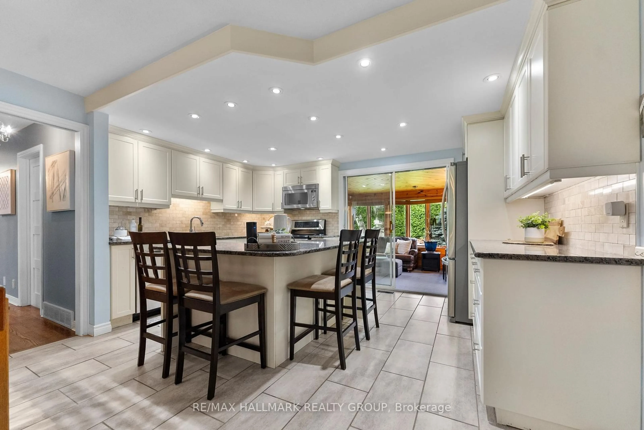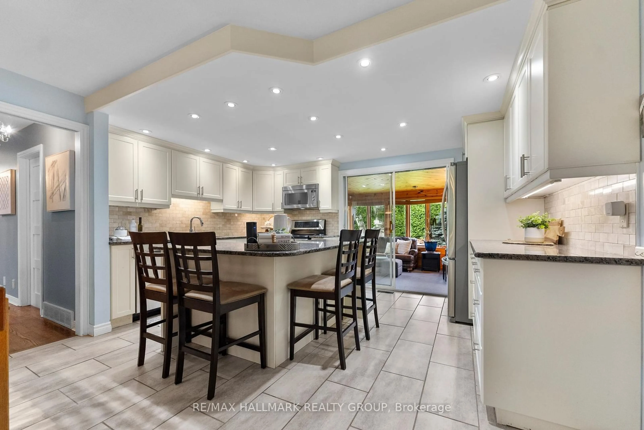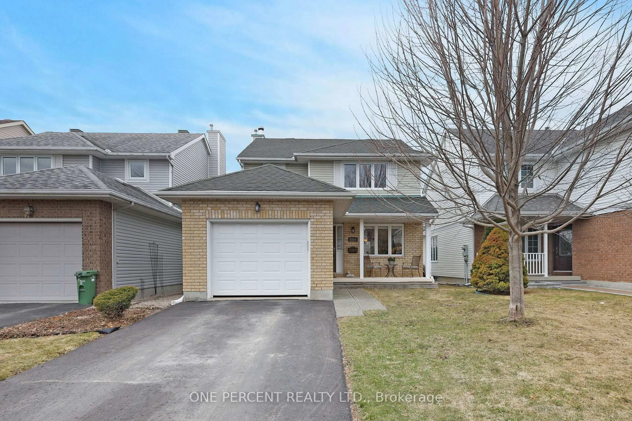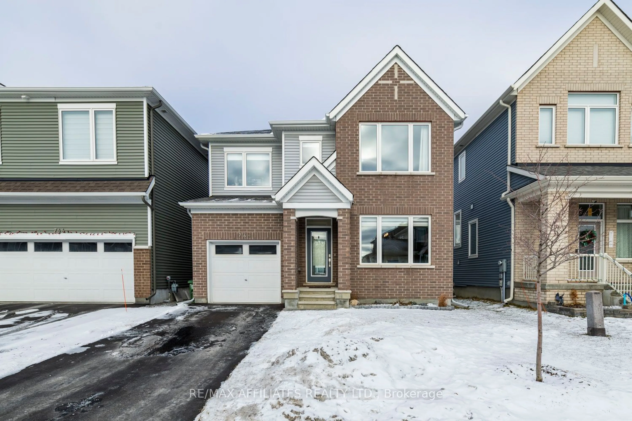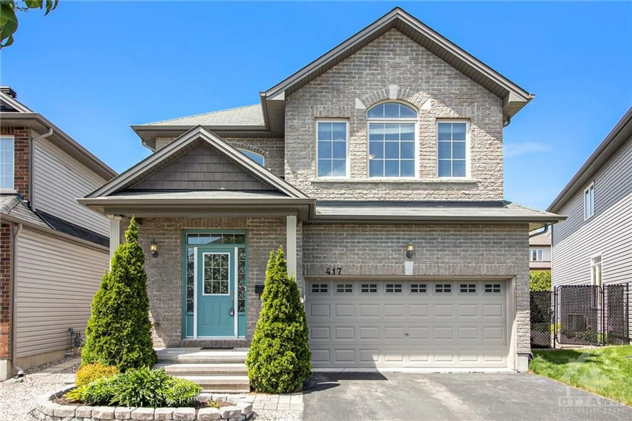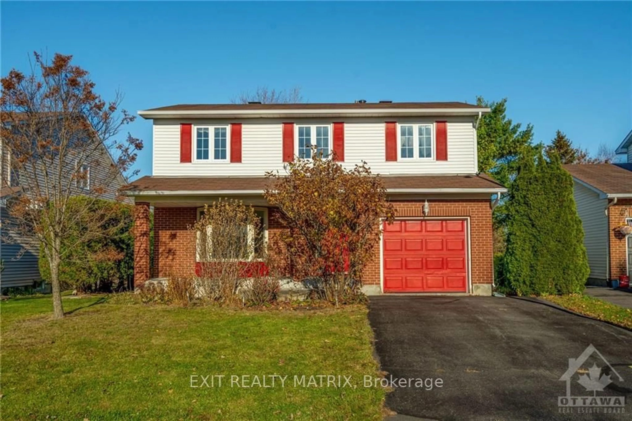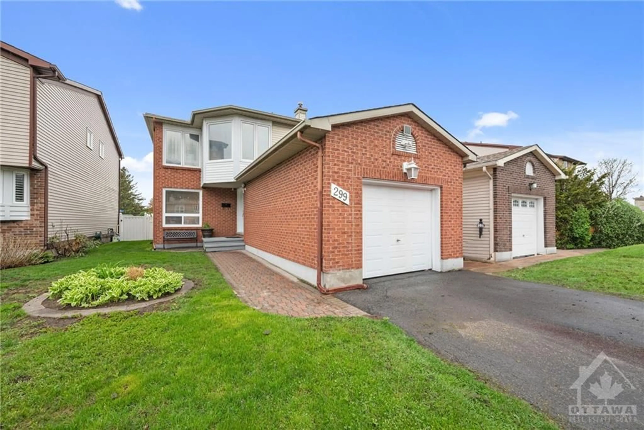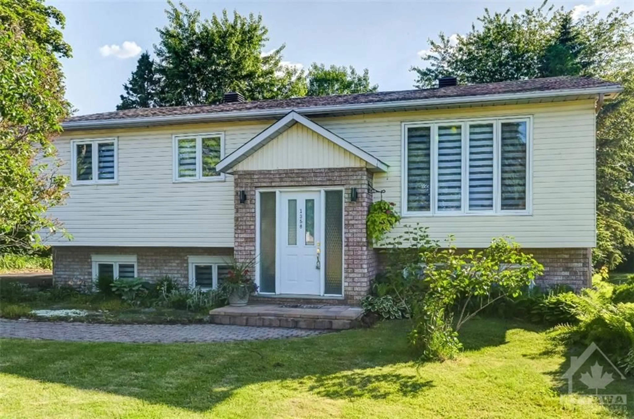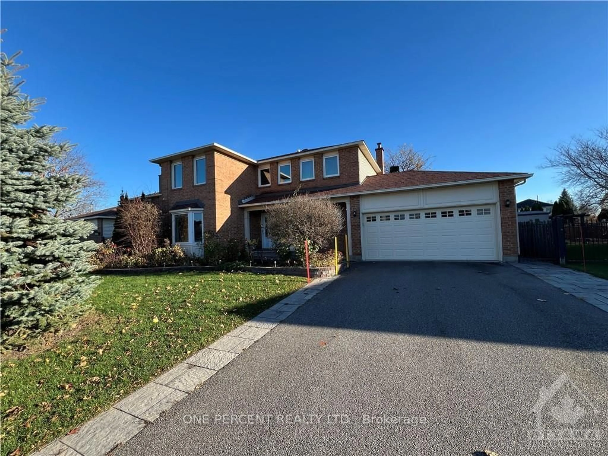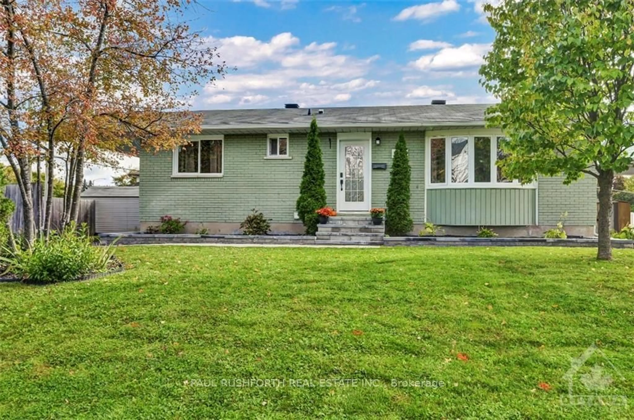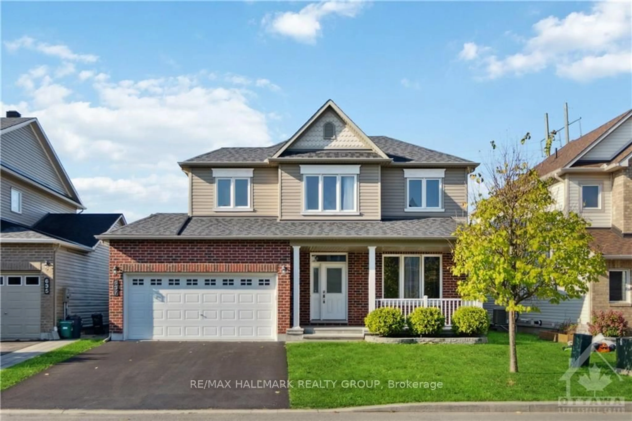2482 Page Rd, Ottawa, Ontario K1W 1H2
Contact us about this property
Highlights
Estimated ValueThis is the price Wahi expects this property to sell for.
The calculation is powered by our Instant Home Value Estimate, which uses current market and property price trends to estimate your home’s value with a 90% accuracy rate.Not available
Price/Sqft$543/sqft
Est. Mortgage$3,994/mo
Tax Amount (2024)$5,120/yr
Days On Market39 days
Total Days On MarketWahi shows you the total number of days a property has been on market, including days it's been off market then re-listed, as long as it's within 30 days of being off market.104 days
Description
Nestled on a spectacular country sized lot you will rarely find in the City, with 99.88 feet of frontage and 154.59 feet deep, this stunning, turn-key bungalow offers the perfect combination of modern elegance and ultimate comfort. The outdoor oasis features a separately fenced 32' X 16' saltwater inground pool, complete with a pool house and bathroom, AND a large yard for games, activities and entertaining. Inside, the home offers 3 spacious bedrooms and 3 well-appointed bathrooms. The loft-style primary bedroom is a true retreat, featuring a walk-in closet and custom wall-to-wall closets. The large kitchen boasts granite countertops, modern appliances, and abundant pantry space, with many pot drawers. Storage abounds in this home! The kitchen leads to a 4-season sunroom that boasts a view of the sparkling pool and the lush backyard, creating the perfect spot to relax and enjoy the view, read a book or have a game of cards. In the winter, the sunroom offers an equally relaxing, warm and cozy retreat while the snow falls outside. The spacious living and dining rooms provide an inviting space for gatherings and entertaining. The finished basement offers a double-sized rec room perfect for an office, gym, or entertainment area as well as a versatile flex room. The expansive, fully fenced, very private backyard enjoys uninterrupted sun all afternoon, with mature trees, hedges and extensive gardens, creating a tranquil setting with the best summer has to offer. EXTRAS: Heated and A/C garage, driveway parking for 6, new pool pump and saltwater system (2019), new salt cell (2024), new furnace, A/C, and electrical panel (2018), leaf filter on eaves (2019). A full list of updates and upgrades is available in the attachments. This is a rare find in a prime location, with easy access to everything Orleans has to offer and a short drive to downtown. Don't miss the chance to call this inviting retreat your home!
Upcoming Open House
Property Details
Interior
Features
Main Floor
Living
5.97408 x 4.08432Gas Fireplace
Br
3.048 x 4.05384Br
2.77368 x 2.77368Primary
3.6576 x 4.175762 Pc Ensuite / W/I Closet
Exterior
Features
Parking
Garage spaces 1
Garage type Attached
Other parking spaces 4
Total parking spaces 5
Property History
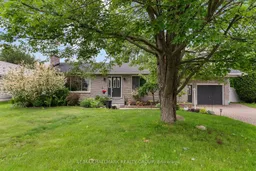 35
35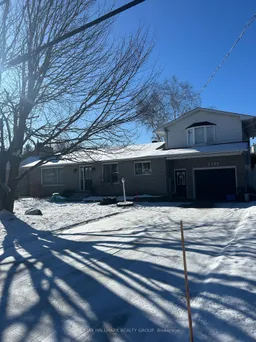
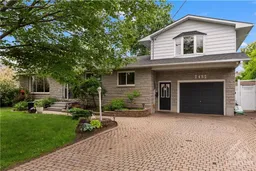
Get up to 0.5% cashback when you buy your dream home with Wahi Cashback

A new way to buy a home that puts cash back in your pocket.
- Our in-house Realtors do more deals and bring that negotiating power into your corner
- We leverage technology to get you more insights, move faster and simplify the process
- Our digital business model means we pass the savings onto you, with up to 0.5% cashback on the purchase of your home
