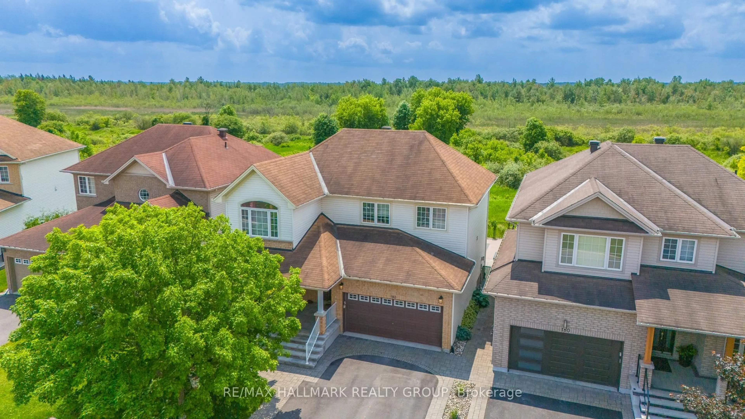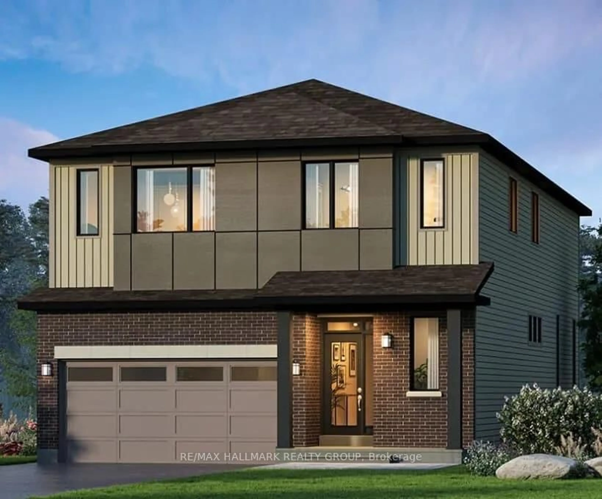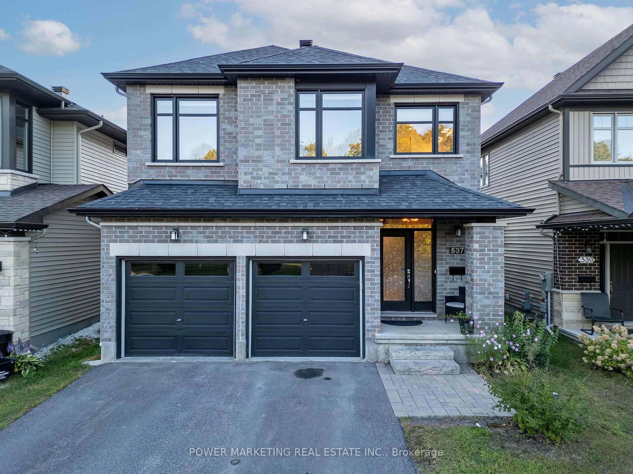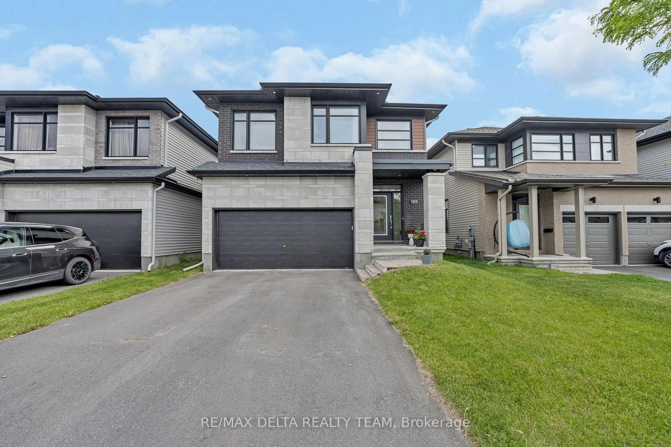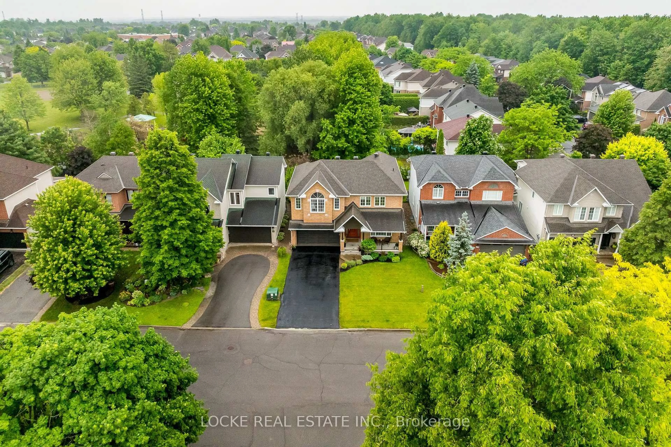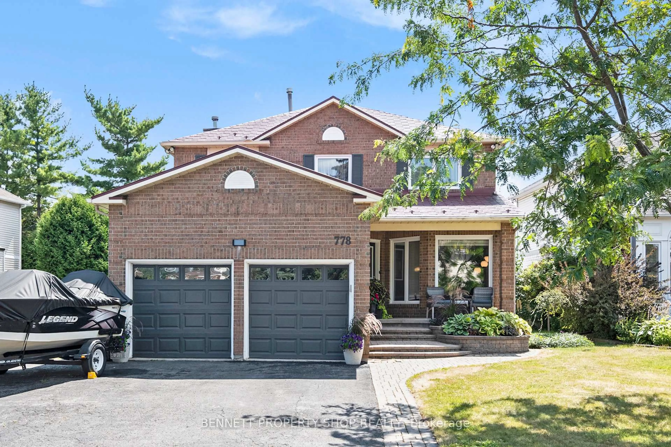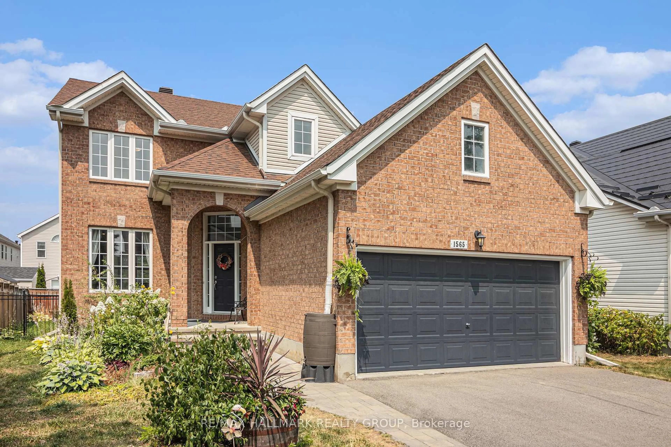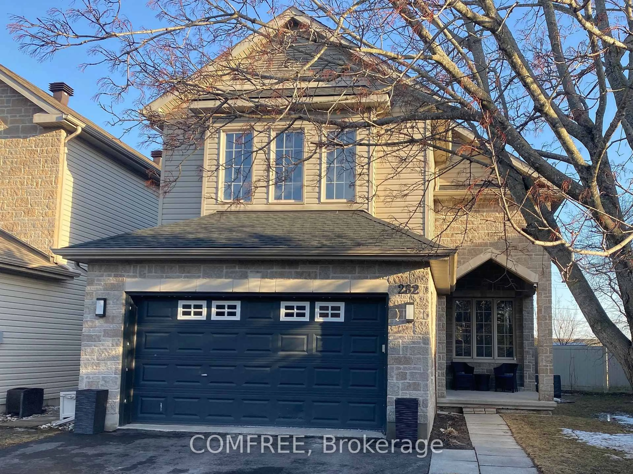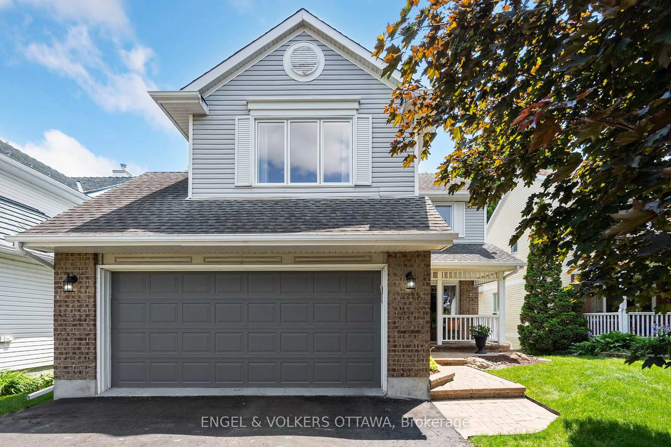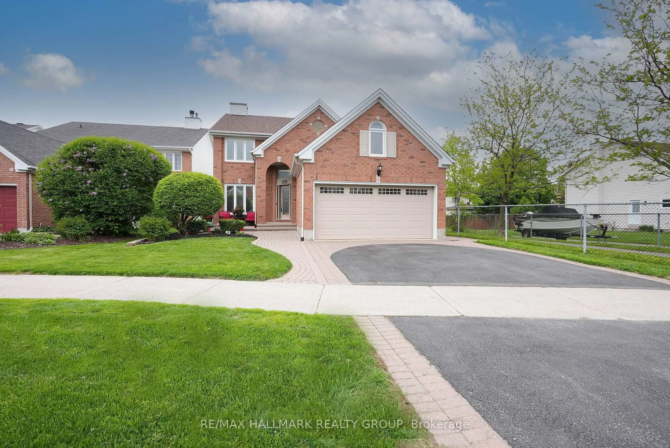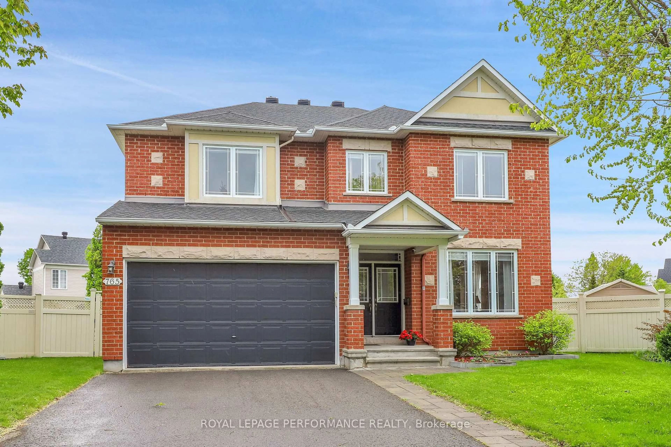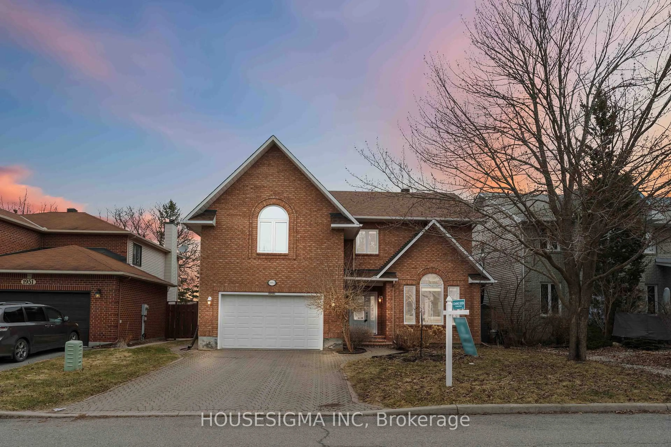ABSOLUTELY beautiful executive expansive 4 bedroom home + LOFT located on a quiet family friendly street in sought after Bradley Estates just steps away from an amazing PARK, a PICTURESQUE BOG and Trans Canada TRAILS which offer endless kilometres of BIKING and walking trails. The gorgeous CURB APPEAL sets the tone for this remarkable home that is tastefully decorated and embodies comfort and practicality with it's thoughtfully designed OPEN CONCEPT floorplan. Upon entering the home you will be impressed with the expansive foyer which opens up to the main level which features high grade engineered MAPLE HARDWOOD FLOORING. The spacious dining room which is adjacent to the living room boasts a TWO SIDED FIREPLACE which can be enjoyed from the family room as well. One of the best features of this home is the show stopper kitchen which has been extensively upgraded and offers an EXTENDED ISLAND, quartz counters, SS appliances including WALL MOUNT OVEN & STOVETOP, modern floating shelves as well as UPGRADED CABINETS. This thoughtfully designed home features a practical loft on the second floor as well as 4 generous bedrooms. The master bedroom is the perfect retreat with it's romantic wallpaper which was imported from overseas, a large WIC and a MAGAZINE WORTHY ensuite bathroom with it's gorgeous upgraded tile, FREESTANDING SOAKER TUB, oversized glass shower, modern vanity with QUARTZ COUNTERS & double sinks. The spacious main bathroom also features upgraded cabinets and is adjacent to the laundry room.The LL offers a large REC ROOM which has a large alcove for a gym area that could easily be converted to a 5th bedroom. The lower level also has a rough-in for a 4th bathroom.The fully fenced rear yard is SOUTH FACING and the perfect place to unwind. A new elementary school is being built just a short stroll away and will welcome 674 new students as well as child care.This home is the perfect family home with attention to detail and tasteful finishes throughout.
Inclusions: Refrigerator, Built-In Stove and Oven, Dishwasher, Washer, Dryer, Hood Fan, All Blinds, Drapery Tracks
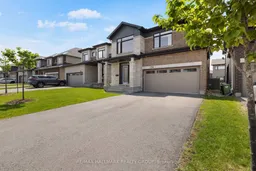 34
34

