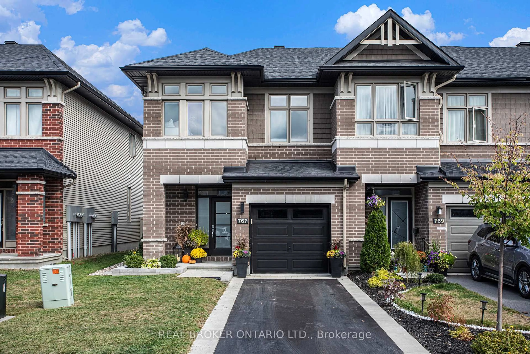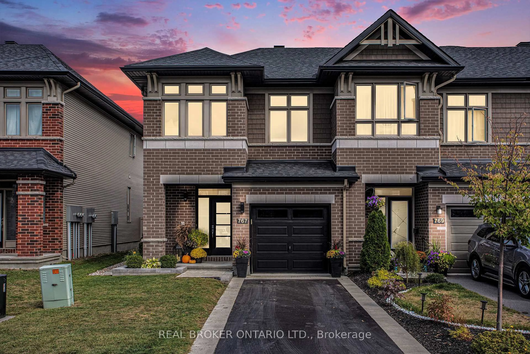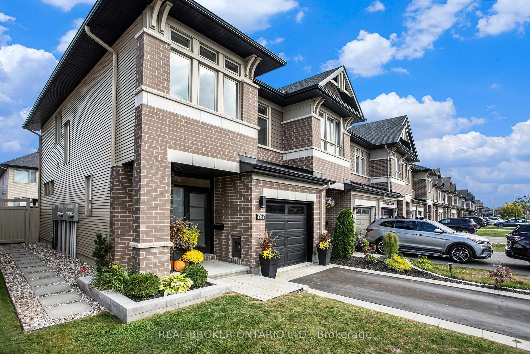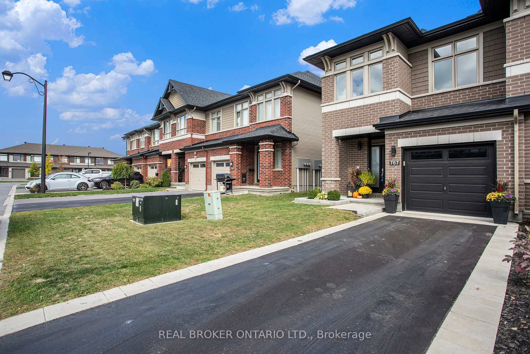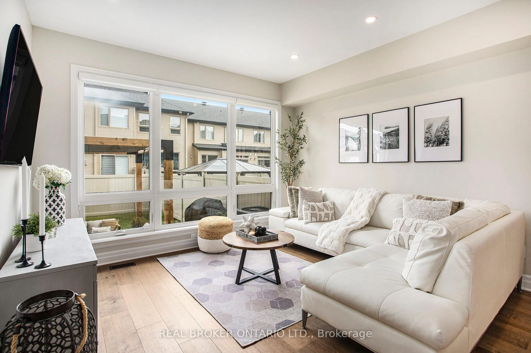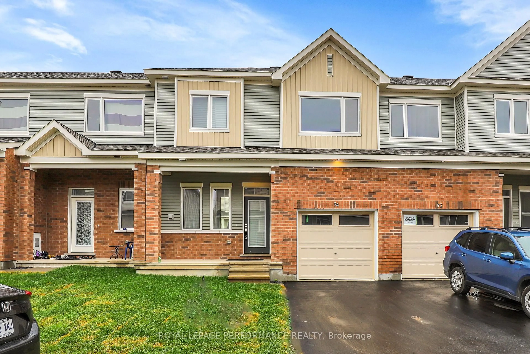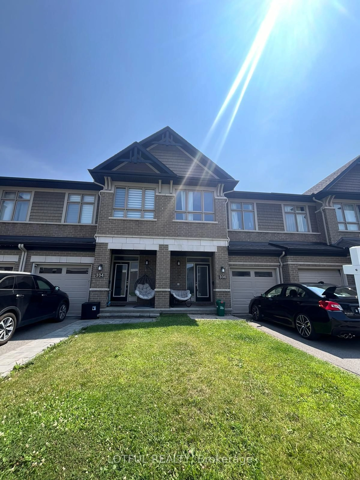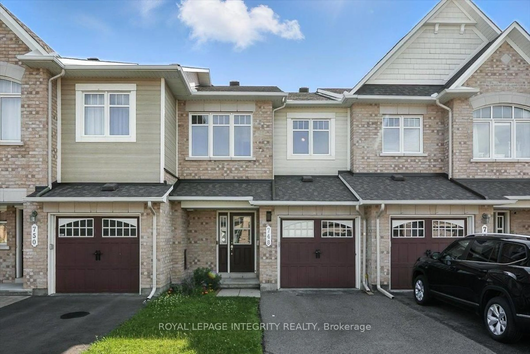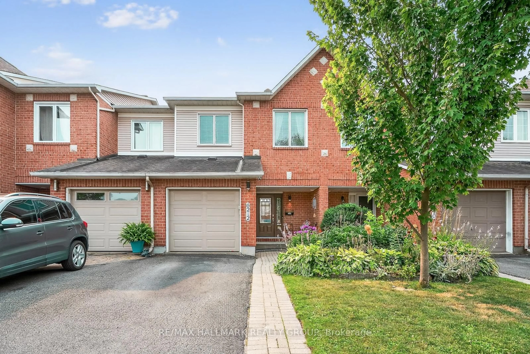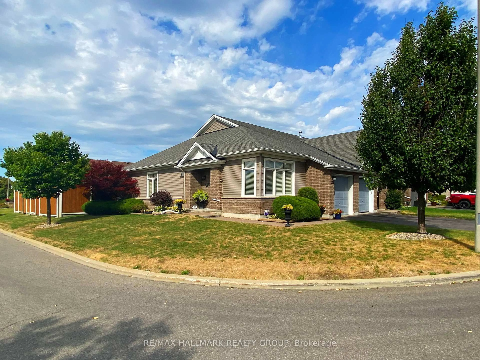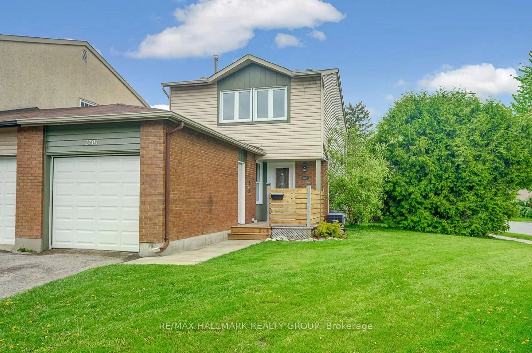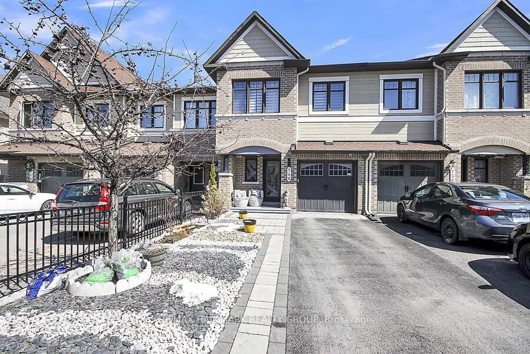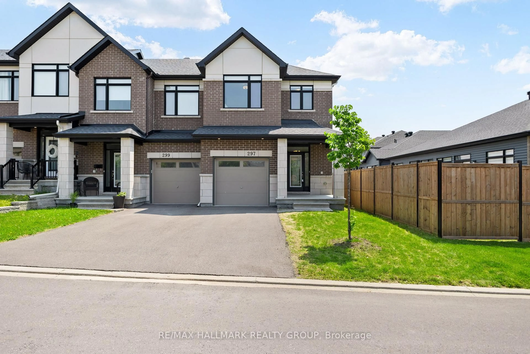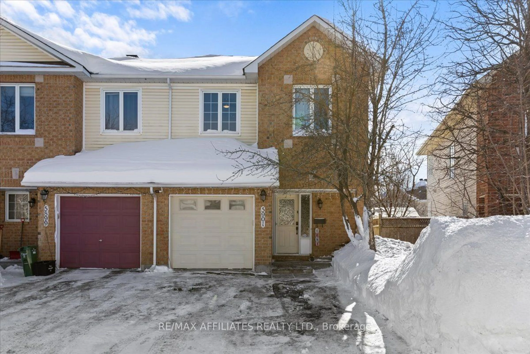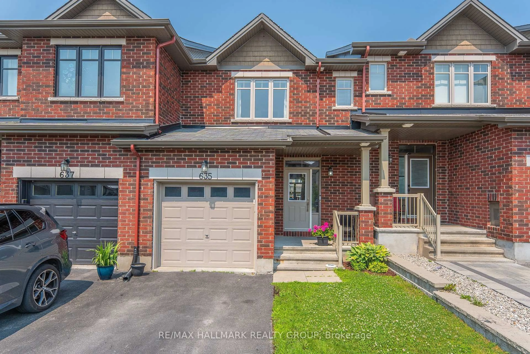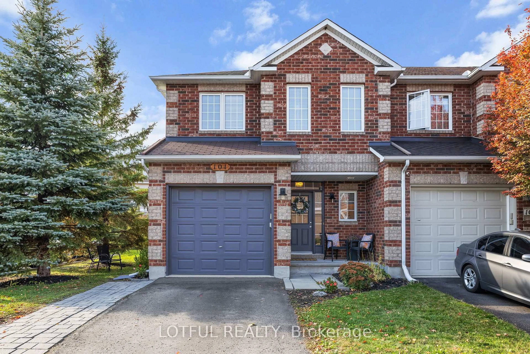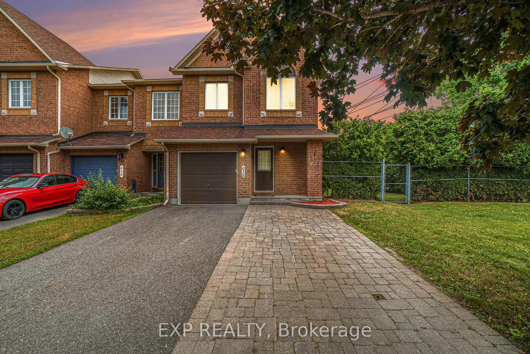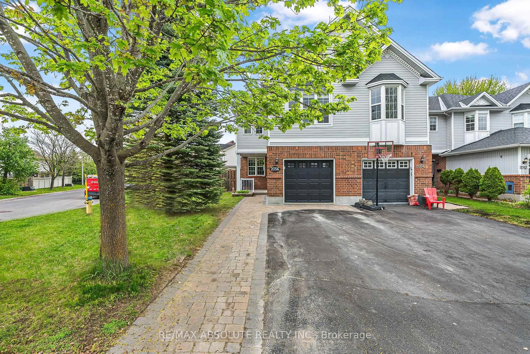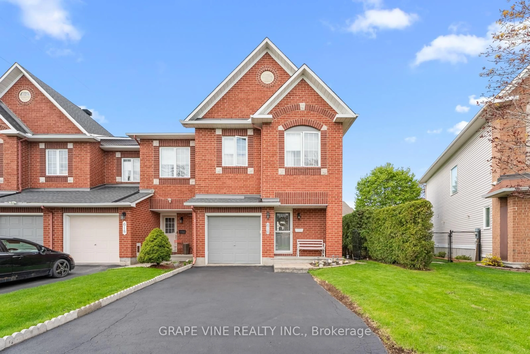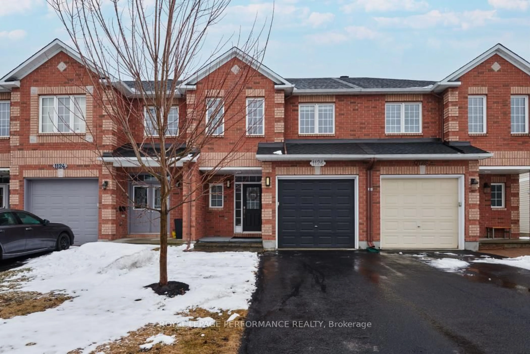767 Cairn Cres, Ottawa, Ontario K1W 0P4
Contact us about this property
Highlights
Estimated valueThis is the price Wahi expects this property to sell for.
The calculation is powered by our Instant Home Value Estimate, which uses current market and property price trends to estimate your home’s value with a 90% accuracy rate.Not available
Price/Sqft$559/sqft
Monthly cost
Open Calculator

Curious about what homes are selling for in this area?
Get a report on comparable homes with helpful insights and trends.
+11
Properties sold*
$635K
Median sold price*
*Based on last 30 days
Description
Why wait for a new build when you can move into this practically brand new Richcraft Cobalt corner unit, built in 2020 and loaded with upgrades? Step inside to a bright open layout designed for practical living - where the kitchen steals the show with sleek finishes, a handy pantry, and an island made for hosting. The living room is drenched in sunshine - your daily dose of vitamin D! Out back, your private retreat awaits - a deep landscaped lot with a composite deck, interlock patio and pergola, perfect for BBQs, late night chats or lazy Sunday mornings. Upstairs, you'll find three generous sized bedrooms, including a primary with an ensuite, and a versatile den ideal for a home office, homework hub or a cozy reading corner. Downstairs, the finished basement offers extra living space with a family room, a rough in for a future bathroom and tons of storage for everything you want tucked away. This home is designed for style, function, and the flow of real life - in a location that checks every box. Walks to parks, playgrounds and transit, with shops and dining just minutes away. Families will love being near Mer Bleue High School, a top rated school with an IB program. Book your private showing today!
Property Details
Interior
Features
Main Floor
Living
3.82 x 2.86Dining
2.7 x 6.61Kitchen
3.18 x 5.77Exterior
Features
Parking
Garage spaces 1
Garage type Attached
Other parking spaces 2
Total parking spaces 3
Property History
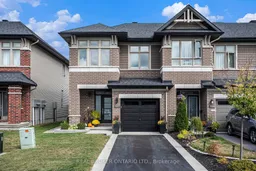 29
29