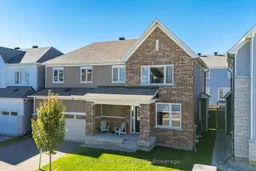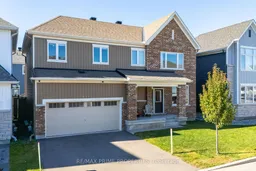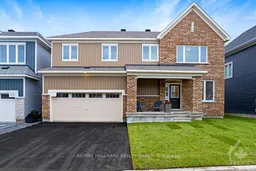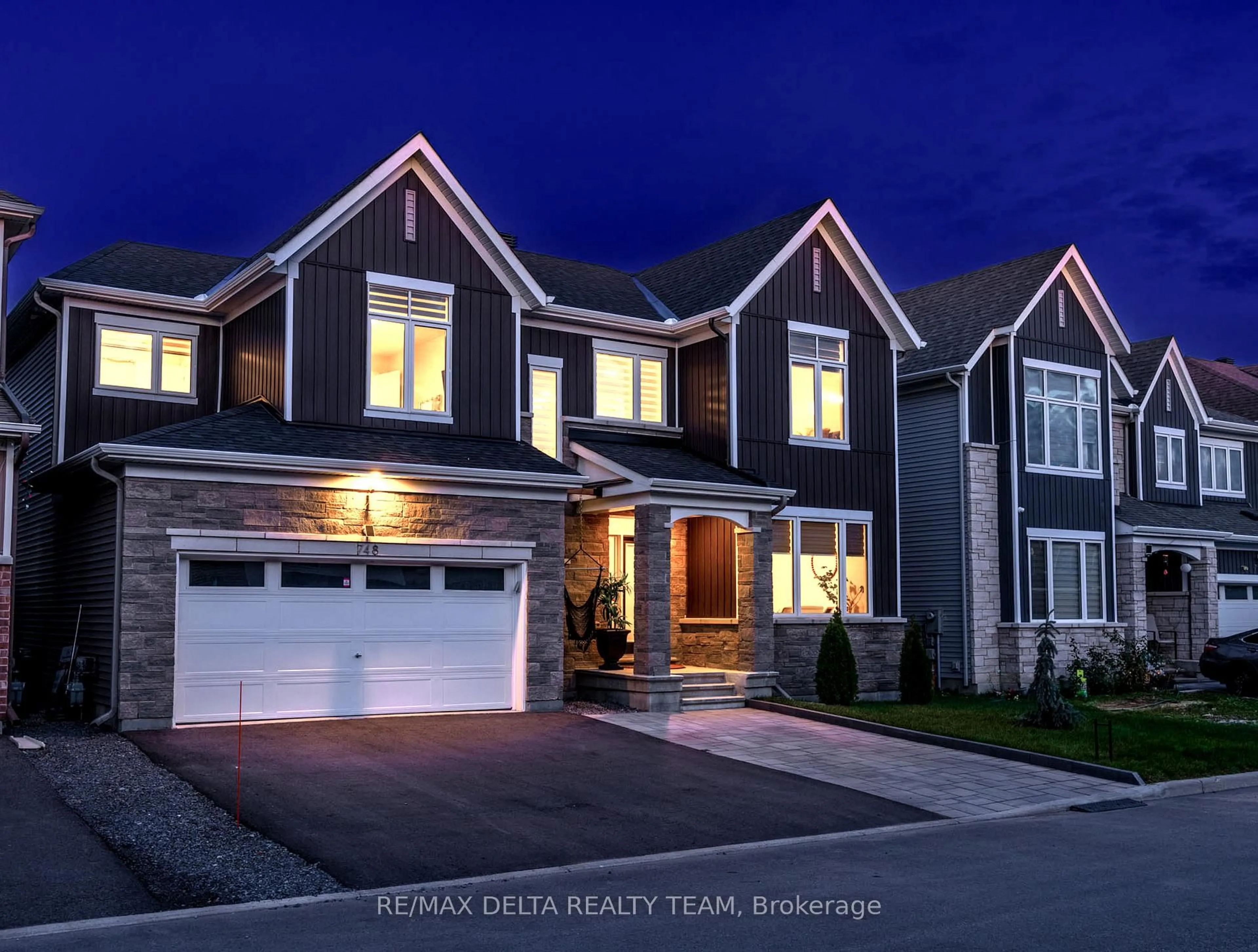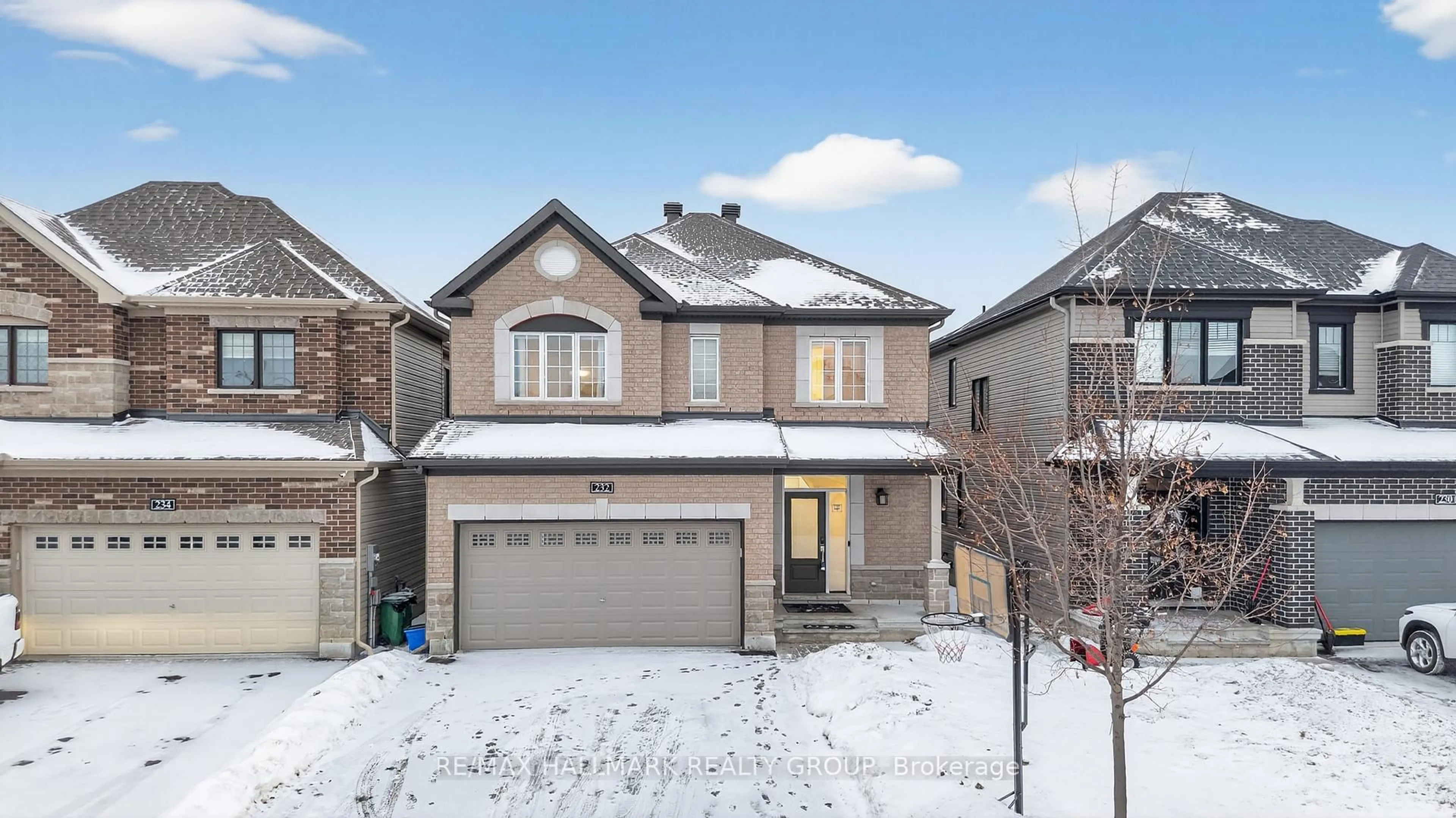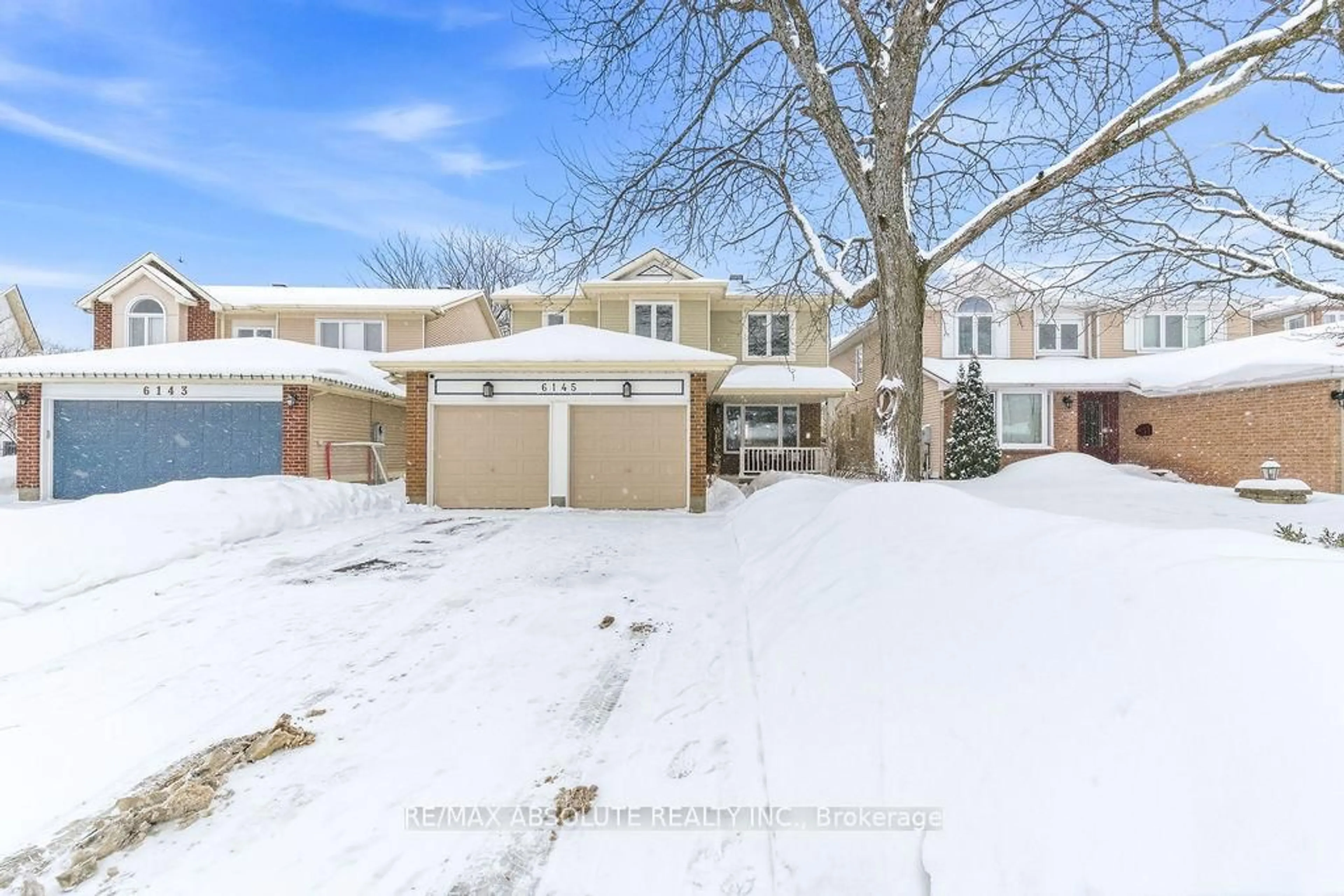Welcome to 839 Mercier Crescent! Experience grandeur and elegance in this luxurious 3-level home located in the highly sought-after Chapel Hill South. Boasting over 3,100 sq. ft. of total living space, this residence features 4 spacious bedrooms and 3 bathrooms, including a powder room on the main floor and two full bathrooms on the second level-one being a 4-piece ensuite with a walk-in closet in the upgraded primary retreat. The chef-inspired kitchen is a true highlight, offering ample cabinetry, quartz countertops, and a large centre island with breakfast bar seating. The open-concept main floor showcases hardwood floors, a cozy fireplace, and bright, airy living spaces that are perfect for entertaining. The second floor is a sanctuary of comfort and convenience, filled with natural light streaming through generous windows. Here, you'll find the well-appointed bedrooms, including the luxurious upgraded primary retreat, and a thoughtfully located laundry area that makes daily living effortless. Each space feels open and inviting, creating a warm and functional environment for family life. The fully finished basement offers a large recreation area, rough-in for a future bathroom, and abundant storage. Outside, enjoy a spacious private backyard complete with a gazebo-ideal for summer gatherings or quiet relaxation. With an attached garage, additional driveway parking, and close proximity to transit, schools, parks, and short 15 minutes drive to Downtown. This home perfectly blends luxury, practicality, and location-a true gem in Chapel Hill South.
Inclusions: Stove, Dryer, Washer, Refrigerator, Dishwasher, window blinds
