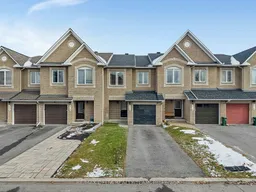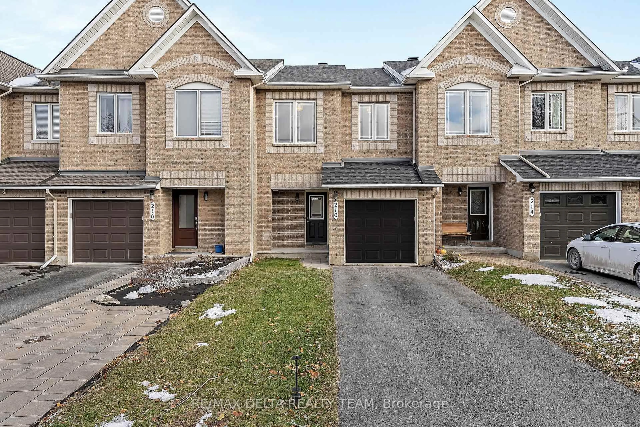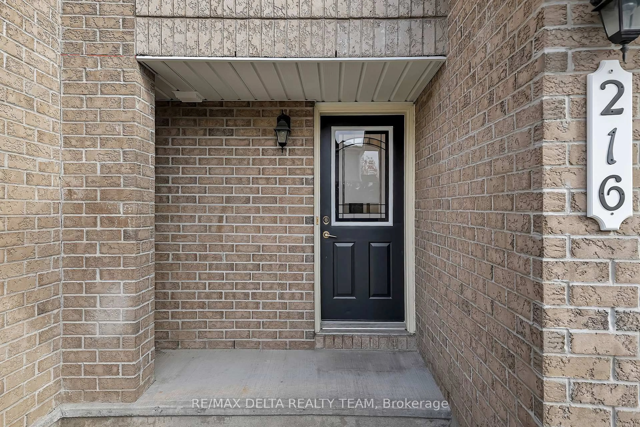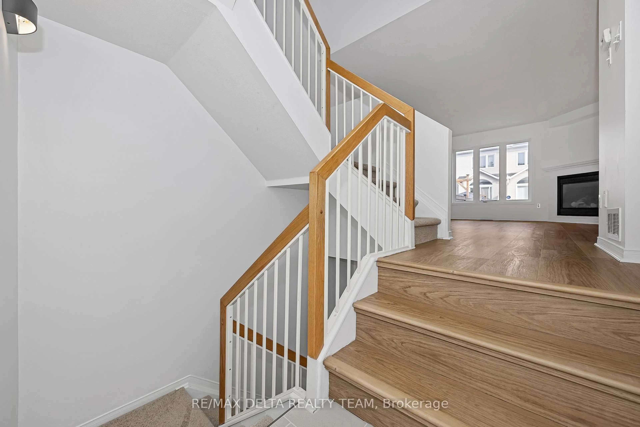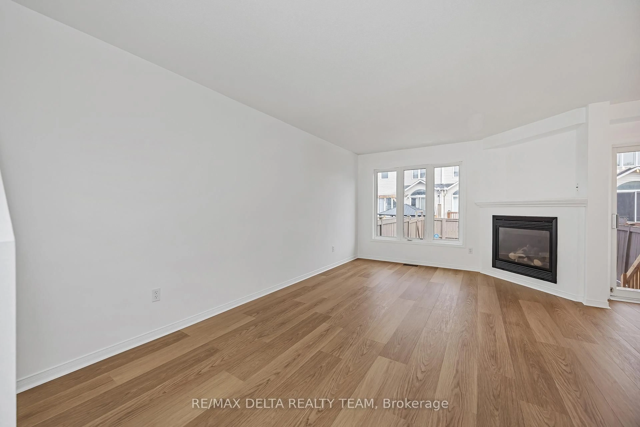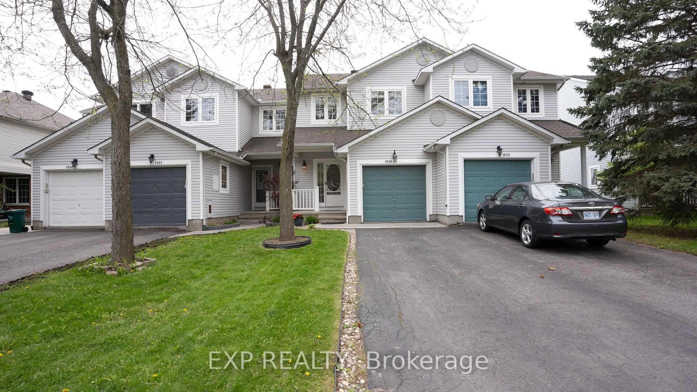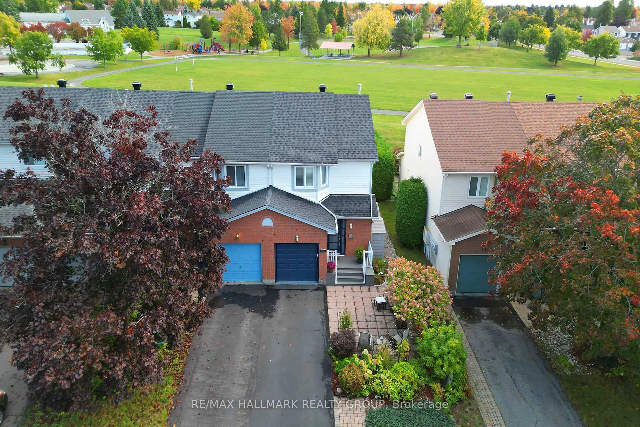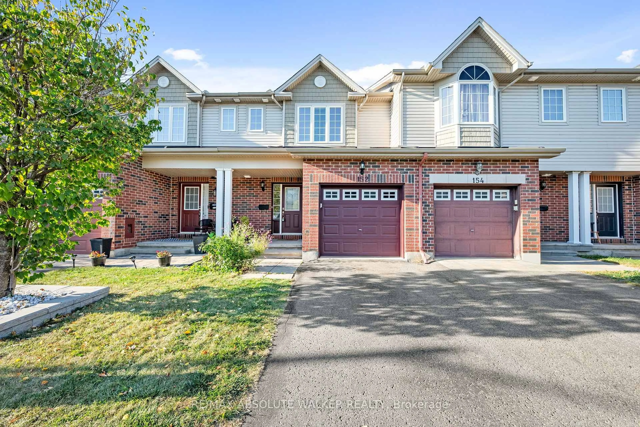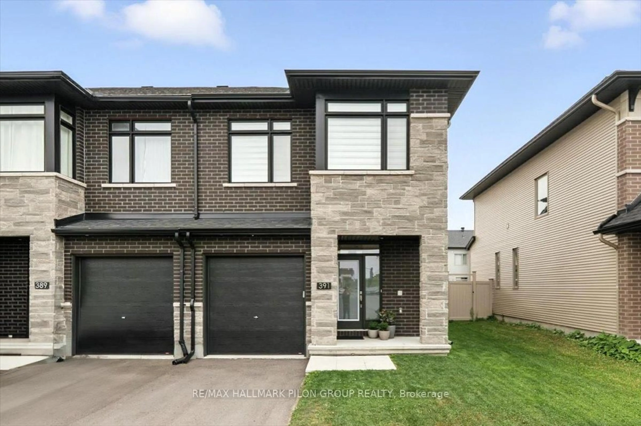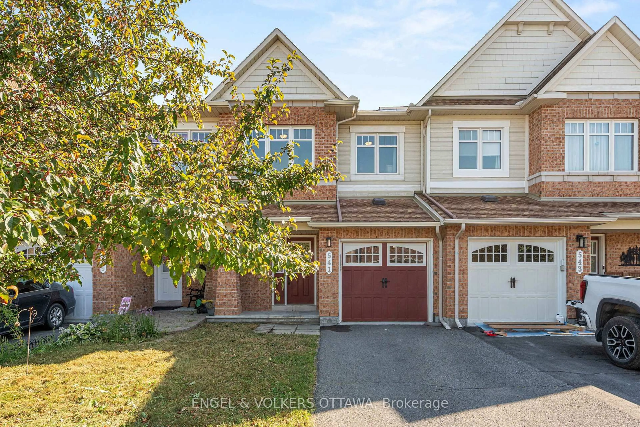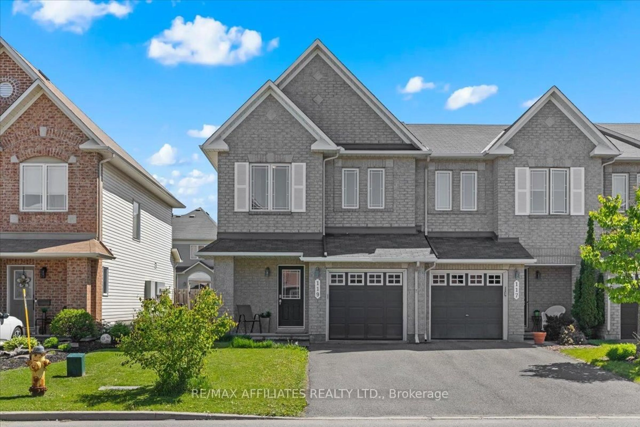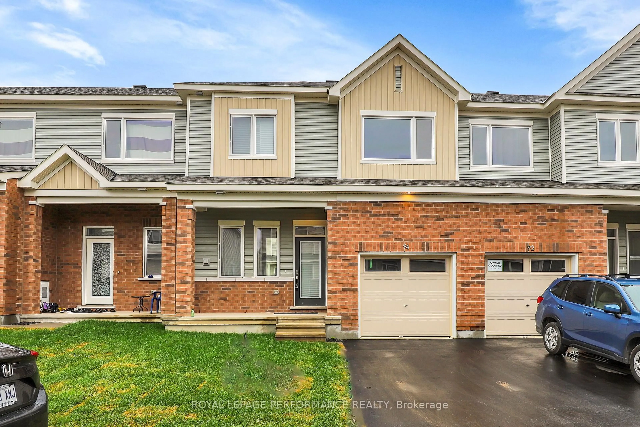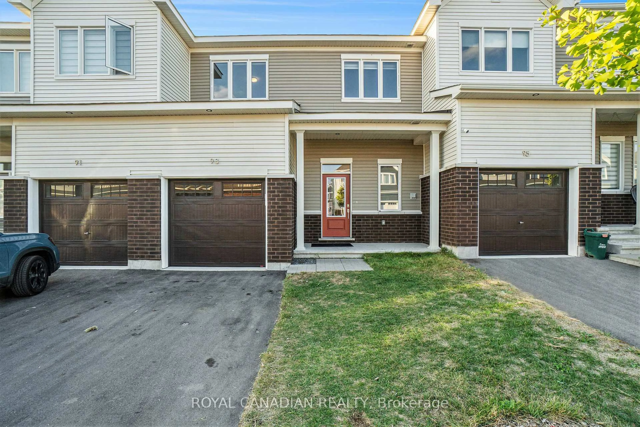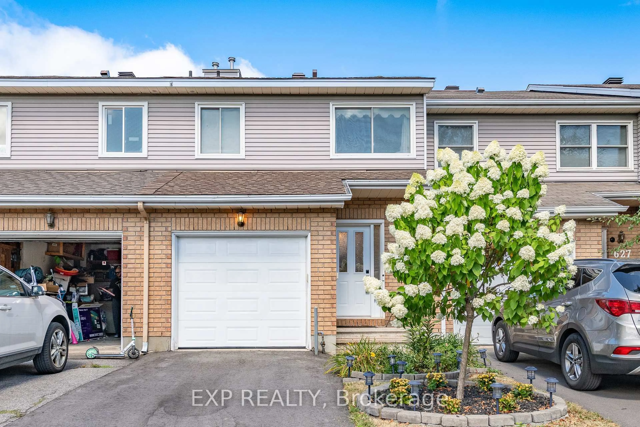216 Forestcrest St, Ottawa, Ontario K1C 7R5
Contact us about this property
Highlights
Estimated valueThis is the price Wahi expects this property to sell for.
The calculation is powered by our Instant Home Value Estimate, which uses current market and property price trends to estimate your home’s value with a 90% accuracy rate.Not available
Price/Sqft$496/sqft
Monthly cost
Open Calculator
Description
Beautifully maintained and freshly painted 3-bedroom, 2.5-bath freehold townhouse in the highly sought-after Chapel Hill community. Enjoy exceptional privacy with no direct front neighbours. The main level features new luxury vinyl flooring in the living and dining rooms, complemented by a cozy gas fireplace. The bright, eat-in kitchen offers modern updates including stainless steel appliances, new Quartz countertops, a new backsplash, updated hardware, and stylish pass-through cutouts overlooking the main living area. Upstairs, you'll find brand-new carpet throughout. The spacious primary bedroom includes a walk-in closet and a 4-piece ensuite. 2 other good size bedrooms complete the 2nd level. The finished basement provides a generous recreation room with new carpet and ample storage space. Additional updates include: All bathrooms with new toilets and vanities. Freshly painted garage door and front door, New fire alarms, Roof (2019) AC (2015) Freshly painted rear fence, new steps from the patio door. This move-in-ready home offers comfort, style, and peace of mind-all in an ideal family-friendly neighbourhood. Some photos virtually staged.
Property Details
Interior
Features
Main Floor
Dining
2.39 x 3.56Living
5.46 x 3.53Kitchen
3.05 x 3.53Exterior
Features
Parking
Garage spaces 1
Garage type Attached
Other parking spaces 2
Total parking spaces 3
Property History
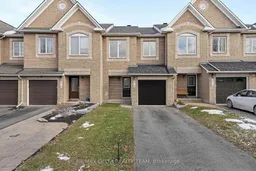 38
38