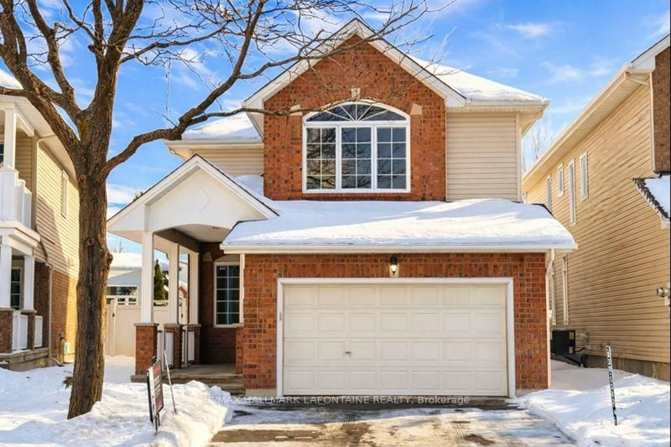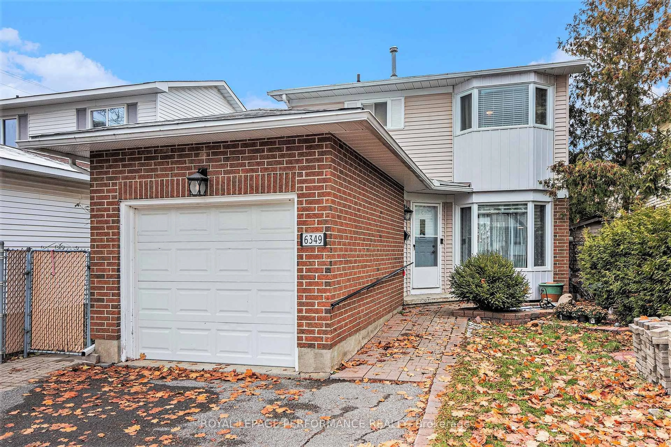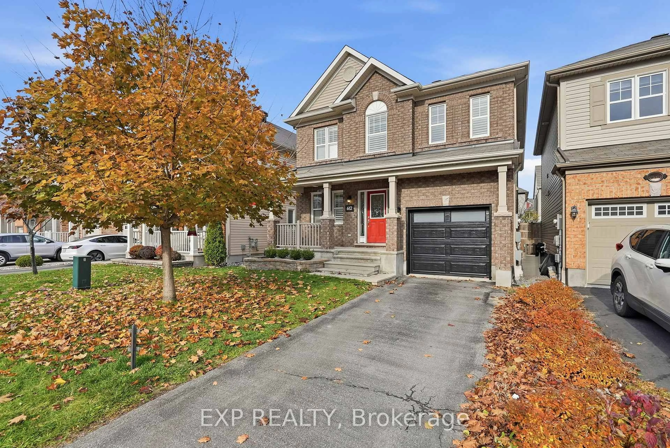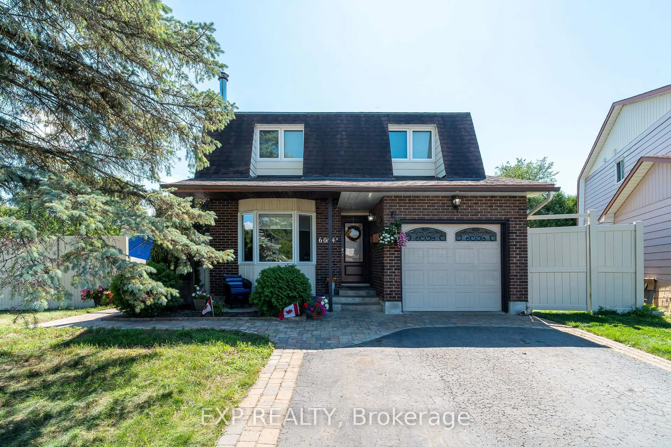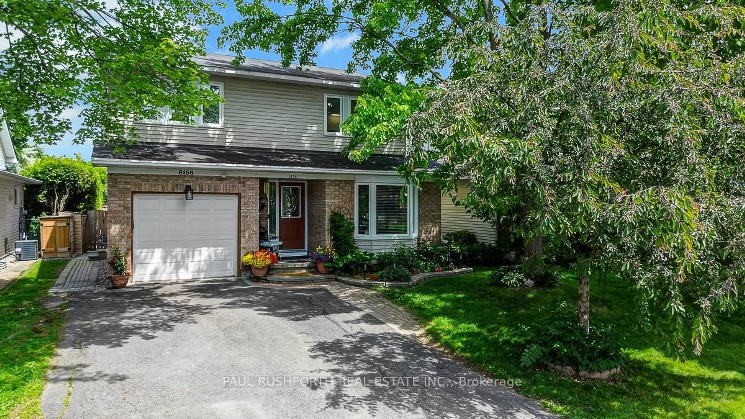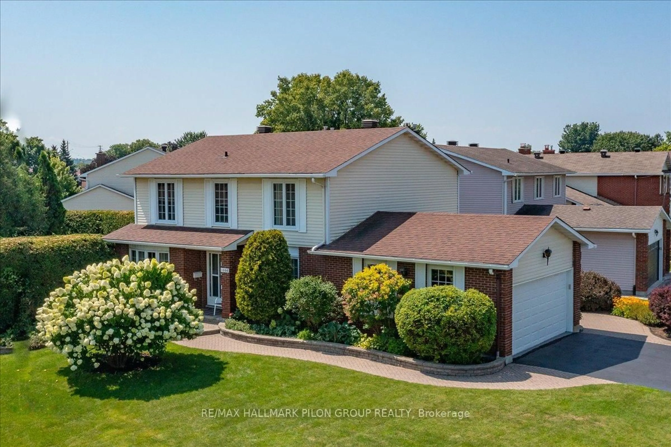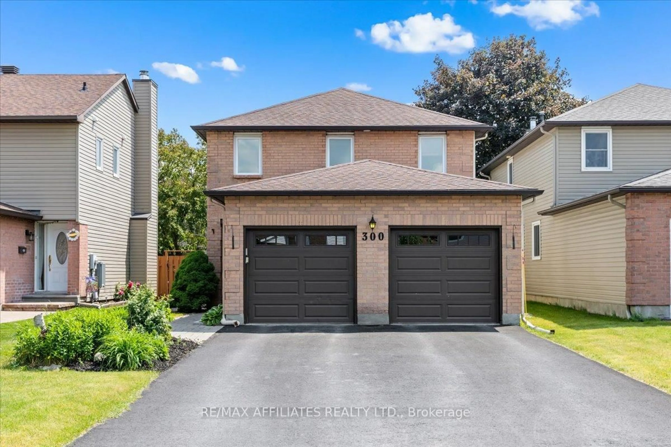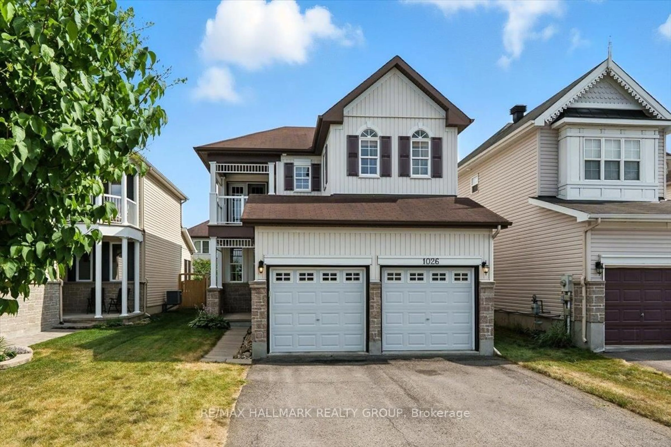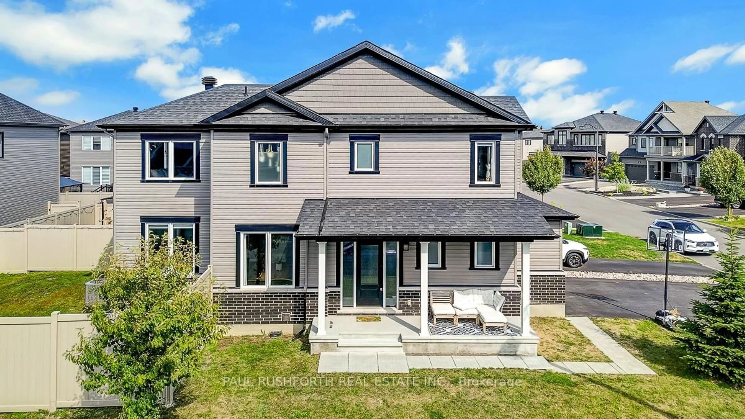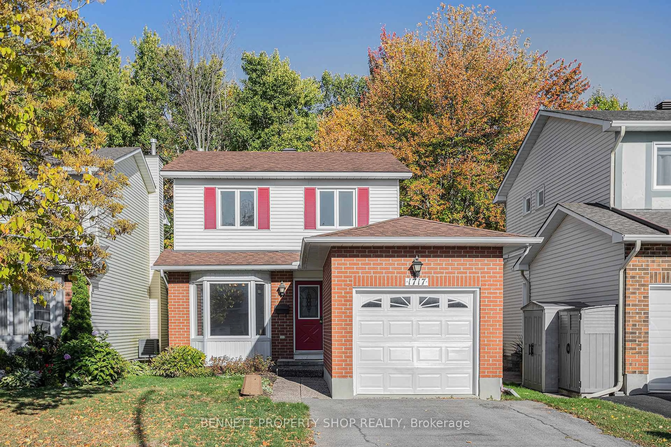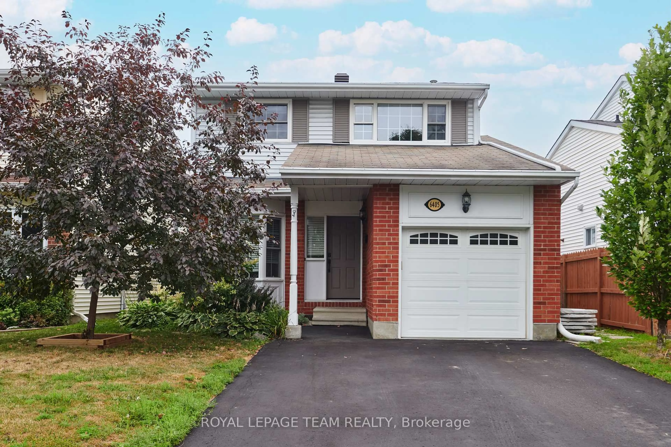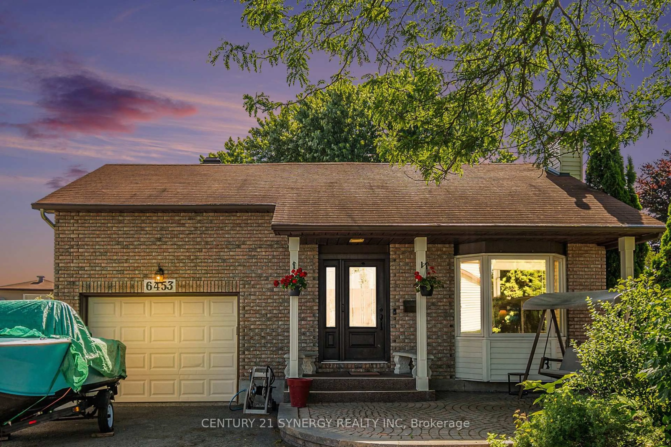OPEN HOUSE CANCELLED - Welcome to this well-loved family home nestled in the heart of Convent Glen North, a peaceful, established neighborhood with easy access to schools, parks, highway access, and the soon to be opened Jeanne D'Arc LRT station. Inside, the home offers a comfortable and functional layout. At the front of the house, a formal living room (currently used as an office/den) provides flexible space to suit your needs. From there, step into the dining room, then into the kitchen, which retains its original charm while featuring newer appliances. The kitchen opens into a bright and airy family room with a beautiful sloped two-story ceiling, perfect for relaxing or entertaining. Upstairs you'll find three freshly carpeted bedrooms, one complete with a bonus space currently used as a teen retreat, and the updated main bathroom, while the main floor includes a convenient powder room. The basement includes a rec room with a vintage 80s pub theme complete with the wood paneling and wet bar, as well as a large utility room with new washer/dryer and plenty of storage/workspace. The private backyard is full of potential, with mature greenery, an original patio, and an above-ground pool, ready to be reimagined into your backyard oasis. This home has been thoughtfully updated, with recent updates including all new windows front of house (2024), appliances (stove/dishwasher/washer/dryer/hoodfan) (2025), carpeting (2025), main bathroom (2018), painting most of interior (2020), indoor hall and outdoor lighting (2025), powder room toilet (2025). A warm and welcoming space with great bones, ready for its next chapter.
Inclusions: Refrigerator, Dishwasher, Hoodfan, Stove, Washer, Dryer, Hot Water Tank (owned), Light Fixtures, Window Coverings (except excluded below), Pool Equipment, Central Vac & Accessories, Kitchen island, Doorbell Camera
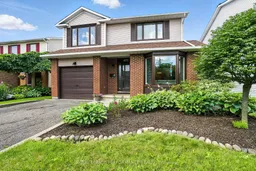 42
42

