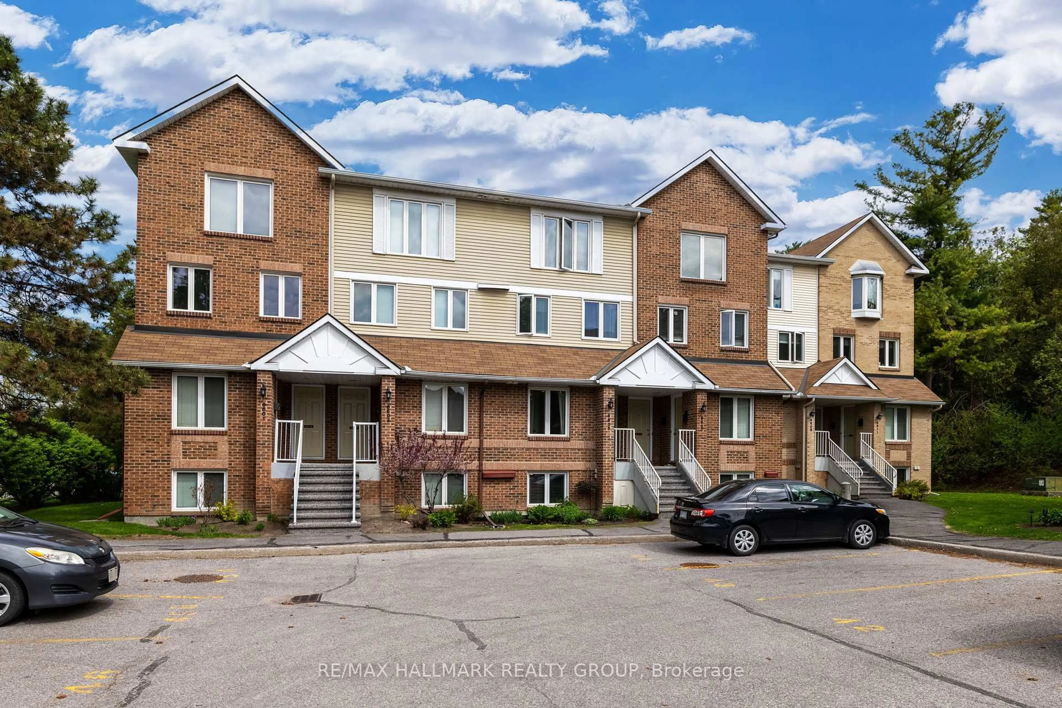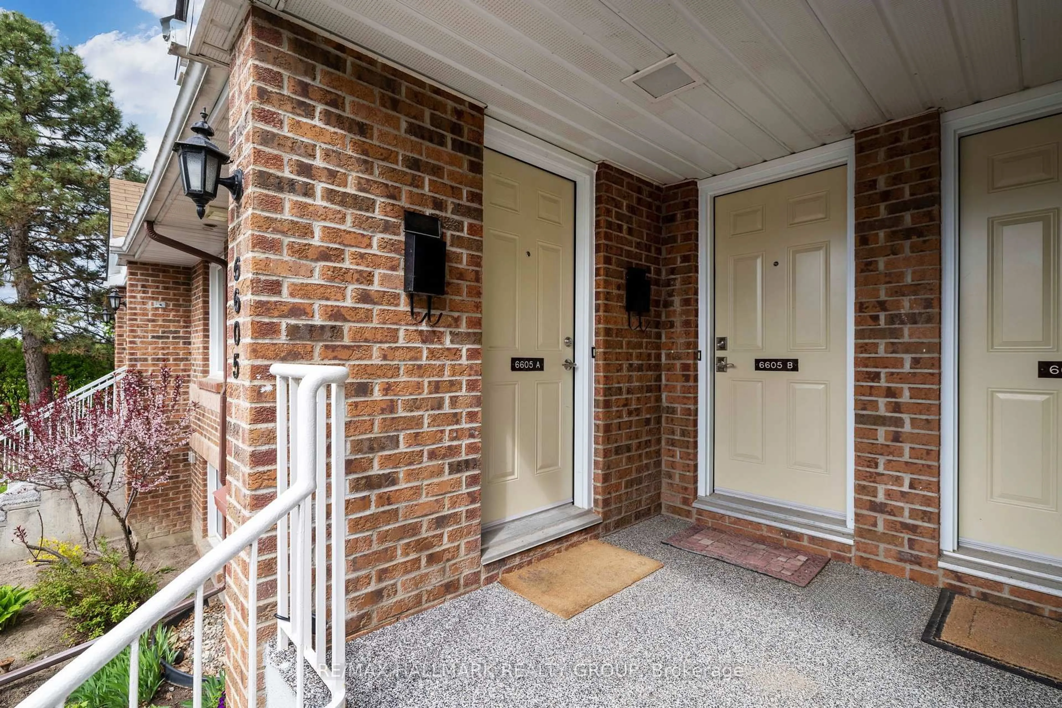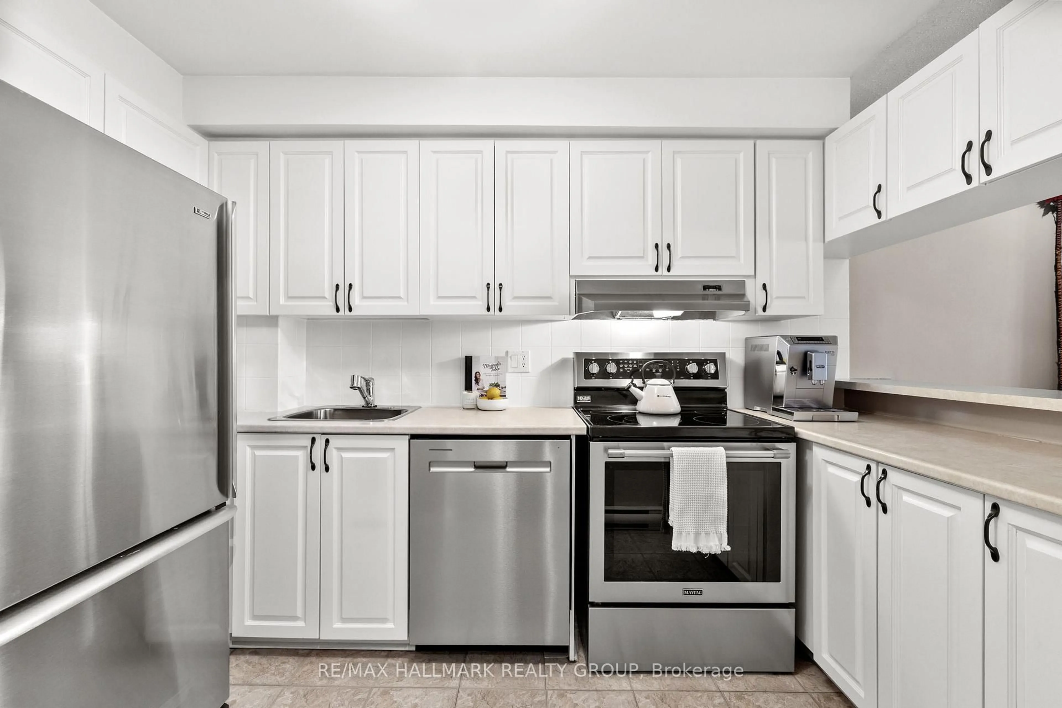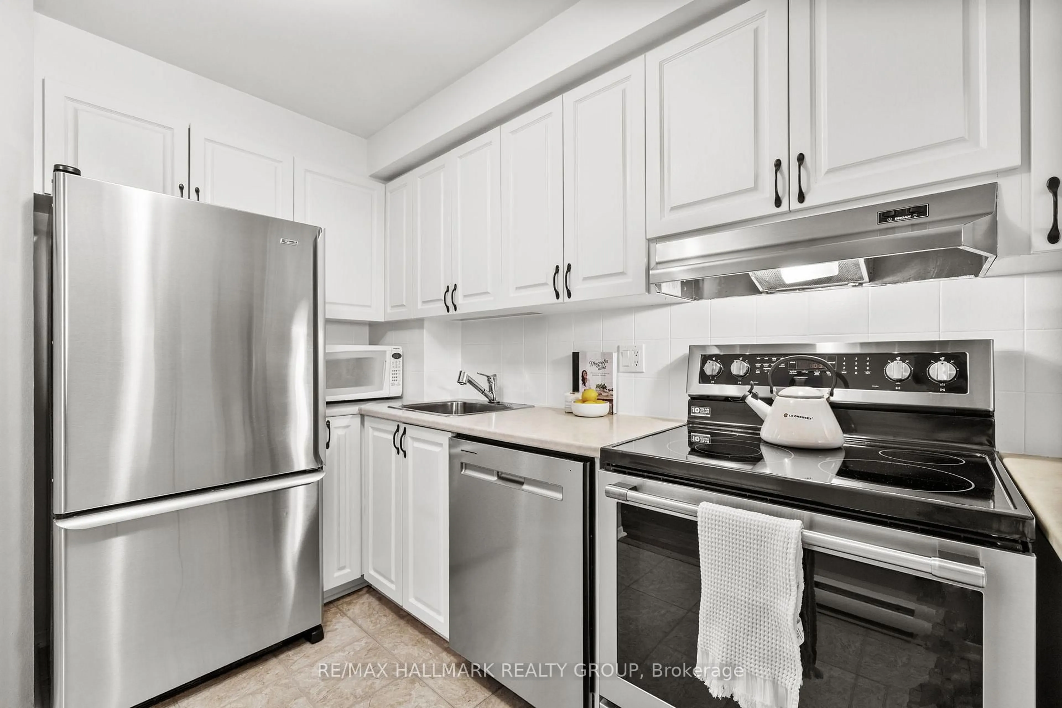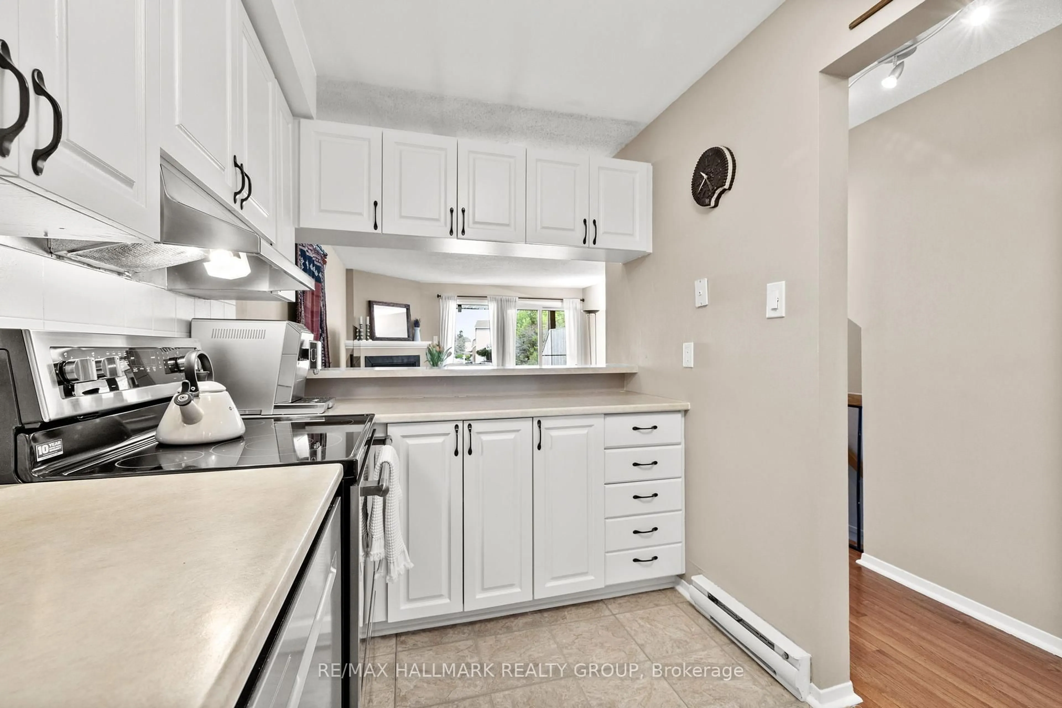6605 Bilberry Dr #A, Ottawa, Ontario K1C 4N5
Contact us about this property
Highlights
Estimated ValueThis is the price Wahi expects this property to sell for.
The calculation is powered by our Instant Home Value Estimate, which uses current market and property price trends to estimate your home’s value with a 90% accuracy rate.Not available
Price/Sqft$337/sqft
Est. Mortgage$1,580/mo
Maintenance fees$365/mo
Tax Amount (2025)$2,108/yr
Days On Market6 hours
Description
Located right across from Bilberry Park, this bright and spacious 2-bedroom, 1.5-bath stacked condo is tucked into a quiet, family-friendly community in the heart of Orléans. Designed for comfort and convenience, this well-maintained home features generously sized bedrooms, large windows that fill the space with natural light, and a cozy wood-burning fireplace that's inspected regularly perfect for relaxing evenings at home. The modern kitchen includes all stainless steel appliances and opens onto a functional living and dining area that makes entertaining easy. Step outside to your private patio space ideal for barbecuing or enjoying your morning coffee in peace. Surrounded by green space, you'll love the balance of nature and city living. Enjoy unbeatable access to daily essentials with grocery stores, shopping centres, restaurants, and top-rated schools like Orléans Wood Elementary and St. Matthew High School just minutes away. Commuters will appreciate quick access to Highway 174, transit at your door, and nearby walking paths and parks for weekend adventures. Whether you're a first-time buyer, a downsizer, or someone looking for a turnkey investment, this charming condo offers the lifestyle you've been searching for with comfort, space, and location all in one.
Property Details
Interior
Features
Main Floor
Powder Rm
142.0 x 124.0Kitchen
240.0 x 132.0Dining
307.0 x 220.0Living
338.0 x 283.0Exterior
Parking
Garage spaces -
Garage type -
Total parking spaces 1
Condo Details
Inclusions
Property History
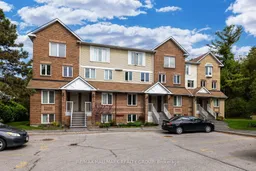 35
35Get up to 0.5% cashback when you buy your dream home with Wahi Cashback

A new way to buy a home that puts cash back in your pocket.
- Our in-house Realtors do more deals and bring that negotiating power into your corner
- We leverage technology to get you more insights, move faster and simplify the process
- Our digital business model means we pass the savings onto you, with up to 0.5% cashback on the purchase of your home
