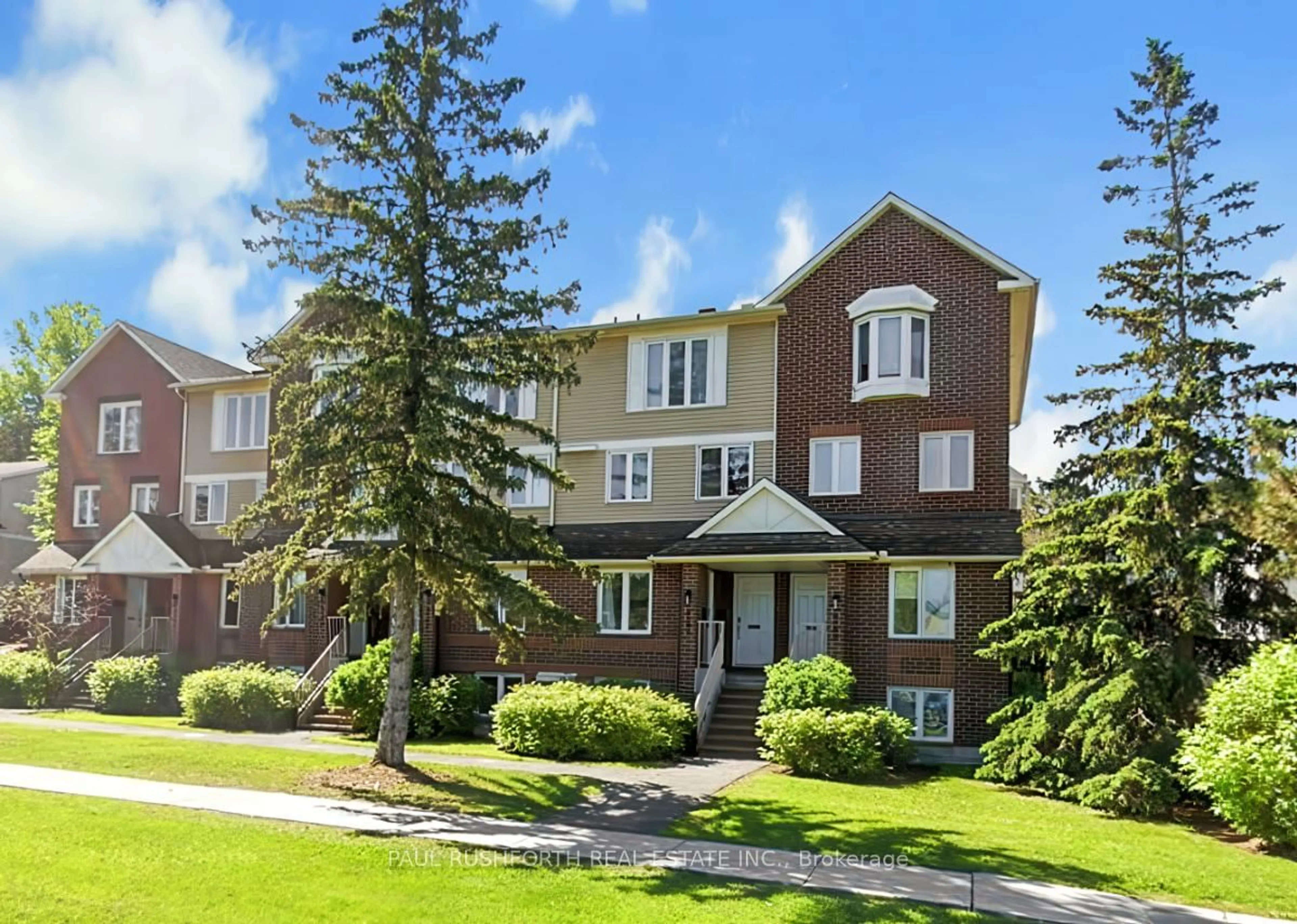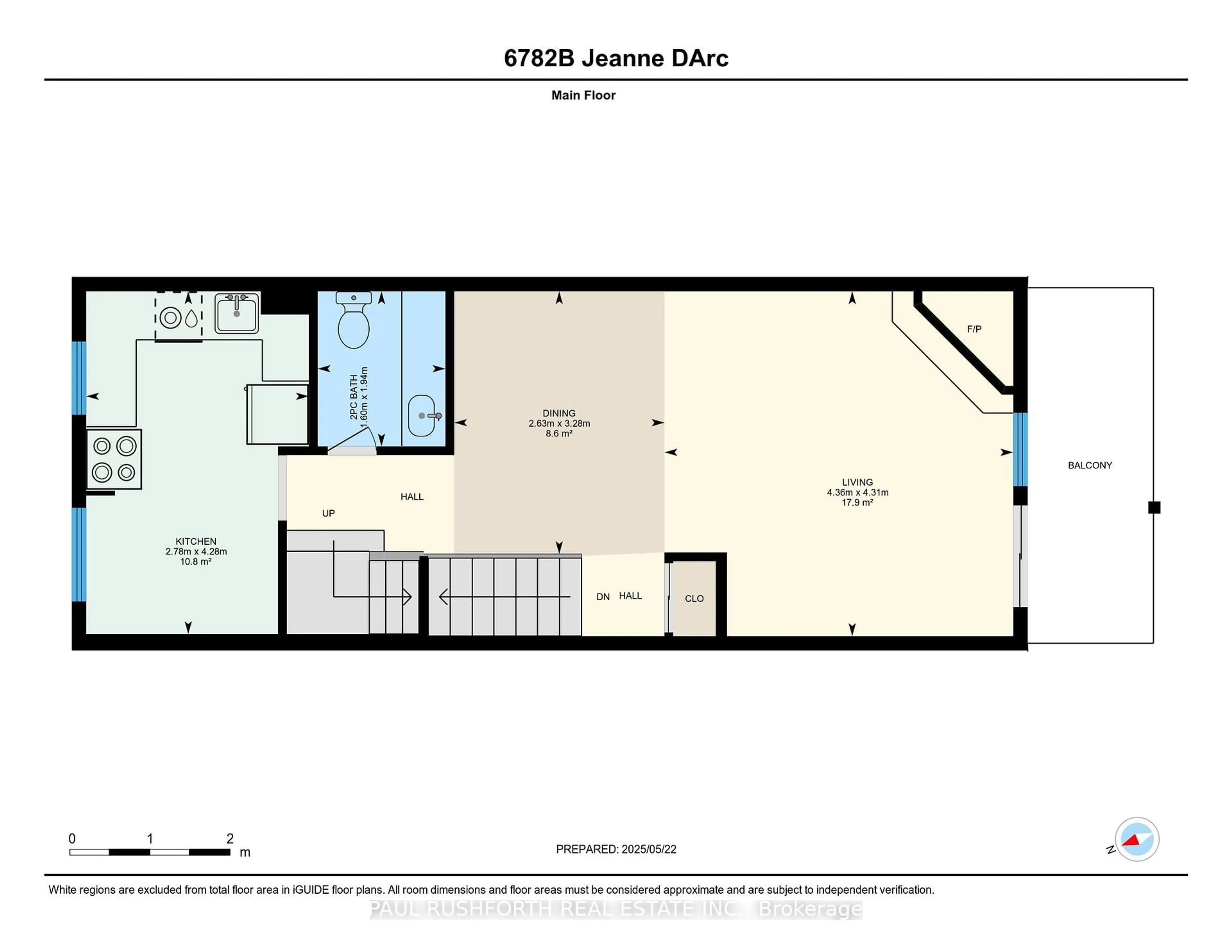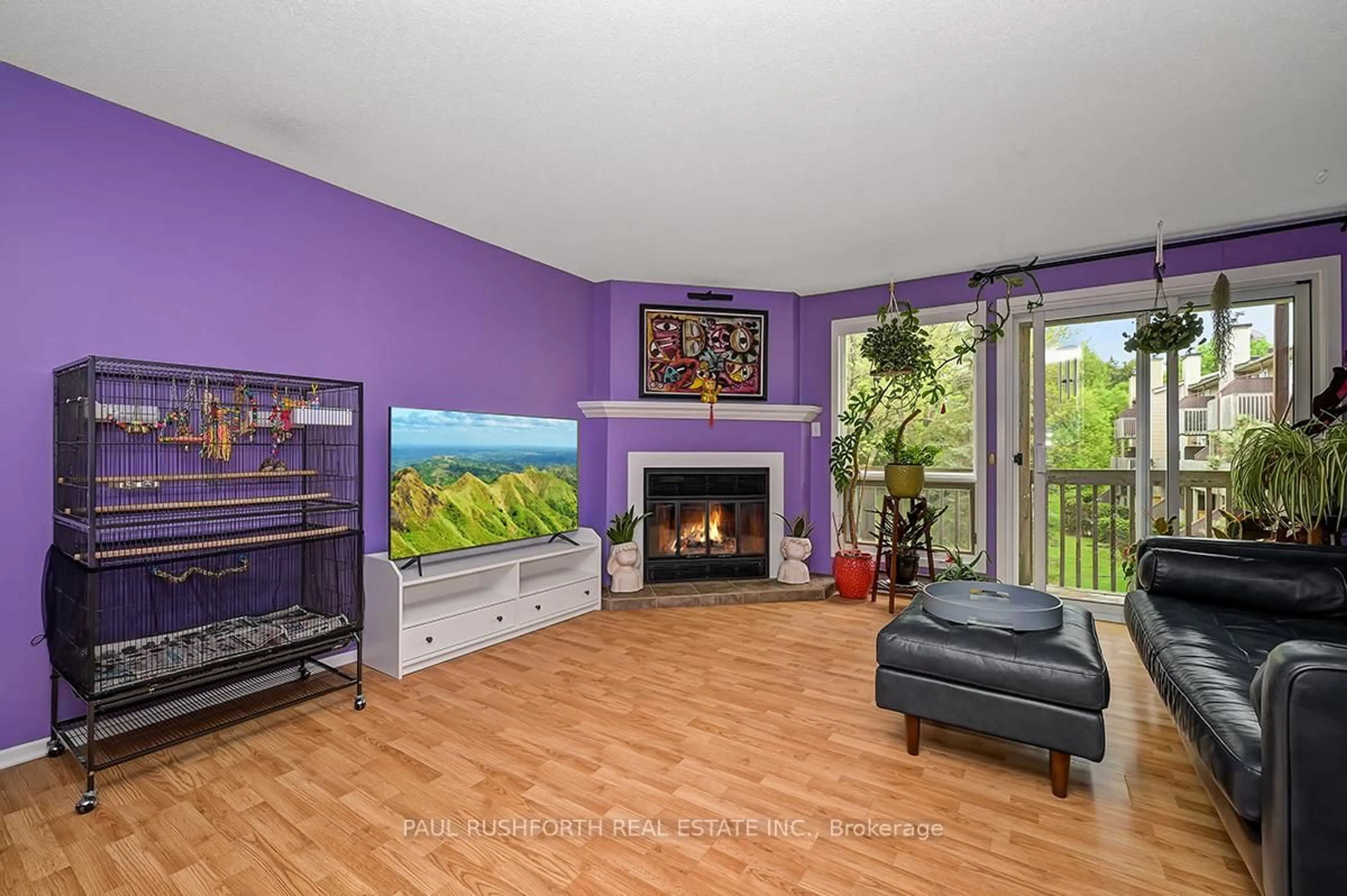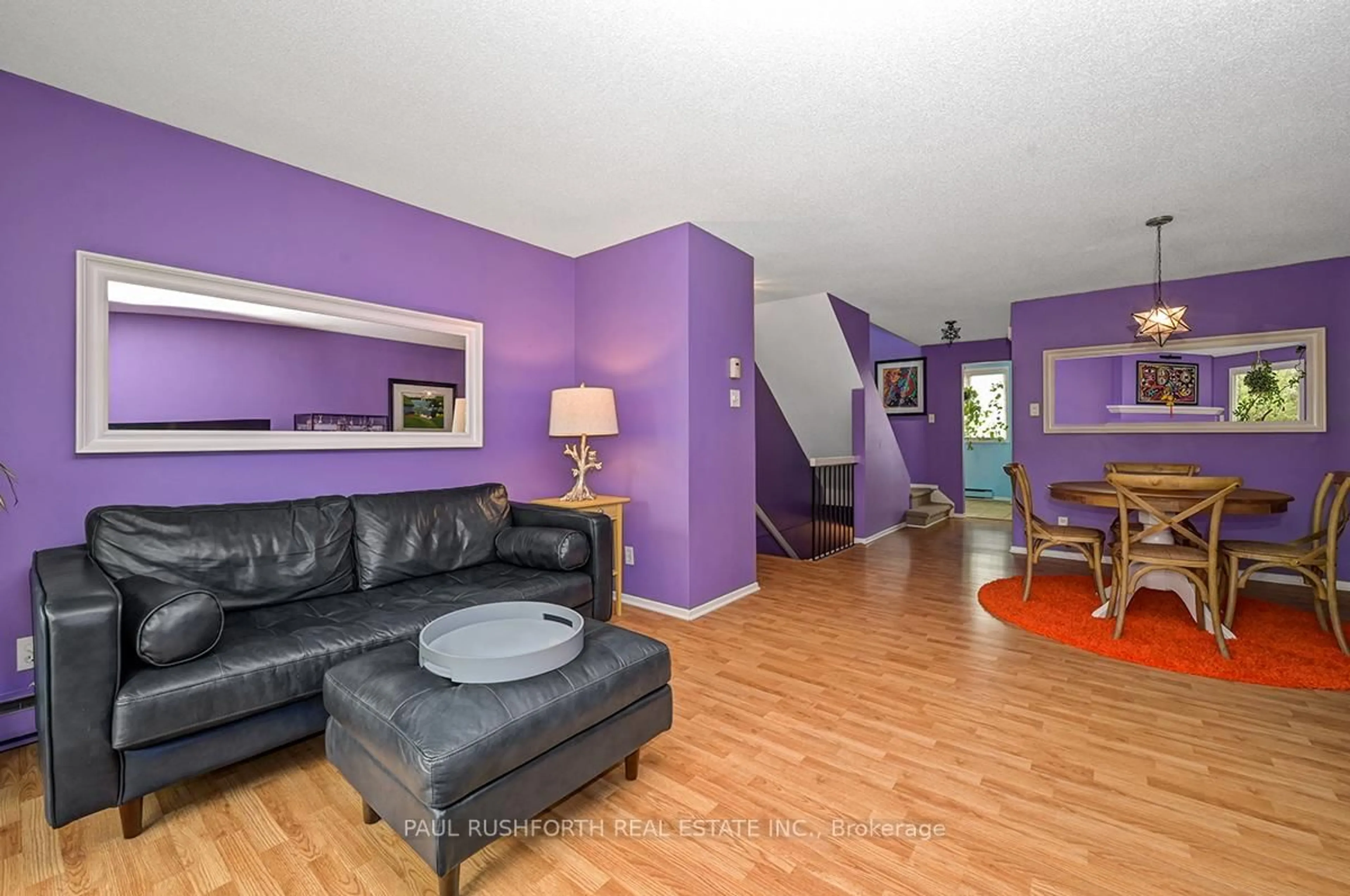6782 Jeanne Darc Blvd #B, Ottawa, Ontario K1C 6E9
Contact us about this property
Highlights
Estimated valueThis is the price Wahi expects this property to sell for.
The calculation is powered by our Instant Home Value Estimate, which uses current market and property price trends to estimate your home’s value with a 90% accuracy rate.Not available
Price/Sqft$320/sqft
Monthly cost
Open Calculator

Curious about what homes are selling for in this area?
Get a report on comparable homes with helpful insights and trends.
+9
Properties sold*
$310K
Median sold price*
*Based on last 30 days
Description
Welcome to this beautifully updated 2-bedroom upper terrace home. A perfect retreat for first-time buyers or those looking to right-size without compromise. From the moment you enter, you'll feel the warmth and comfort this home offers. The inviting living room is centred around a charming wood-burning fireplace, creating a cozy atmosphere ideal for quiet evenings or entertaining friends. The heart of the home is the modern kitchen, thoughtfully designed with quatrz countertops, sleek cabinetry, and a delightful breakfast nook; perfect for morning coffee or casual meals. It opens seamlessly to a spacious dining area, making it easy to host and connect with guests. Step outside to your private balcony and take in extraordinary views of lush tree tops...a rare and peaceful escape where you can relax, read, or unwind with nature as your backdrop. Upstairs, a skylight brightens the hallway with natural light, enhancing the homes airy, open feel. With riverside paths, biking trails, and nature just moments away, this location is a dream for outdoor lovers. Plus, with quick access to Place d'Orléans shopping and transit routes to downtown, convenience is at your doorstep. Stylish, serene, and move-in ready this is more than a home; its a lifestyle you'll love. Some photos have been virtually staged.
Property Details
Interior
Features
Main Floor
Dining
3.28 x 2.63Kitchen
4.28 x 2.78Living
4.31 x 4.36Bathroom
1.94 x 1.62 Pc Bath
Exterior
Features
Parking
Garage spaces -
Garage type -
Total parking spaces 1
Condo Details
Inclusions
Property History
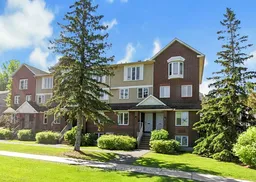 21
21