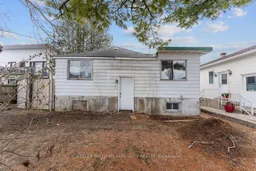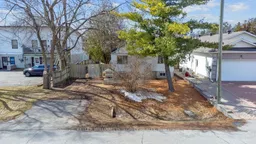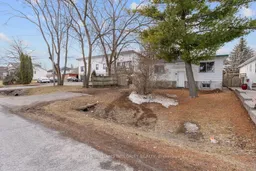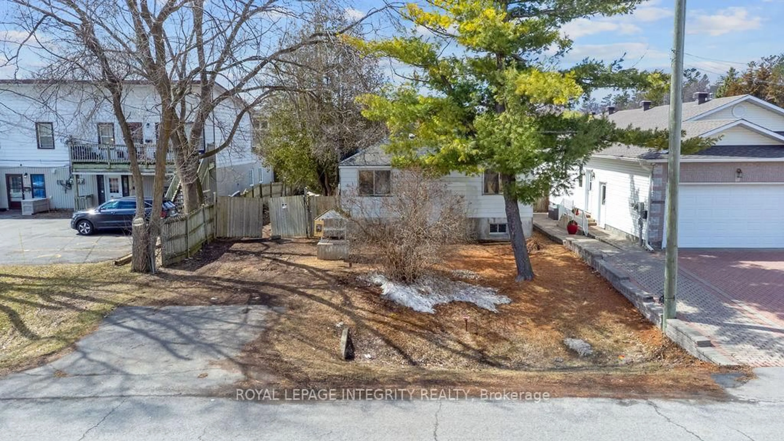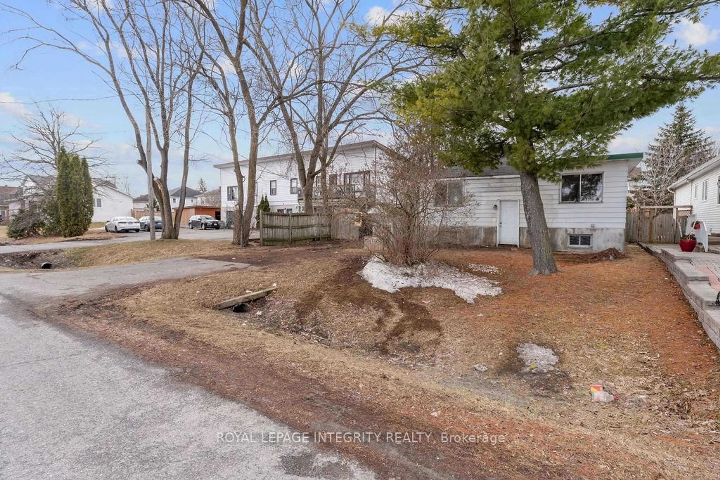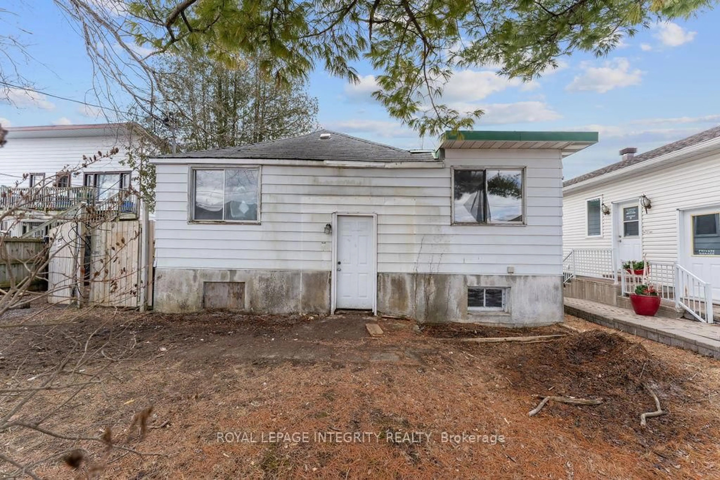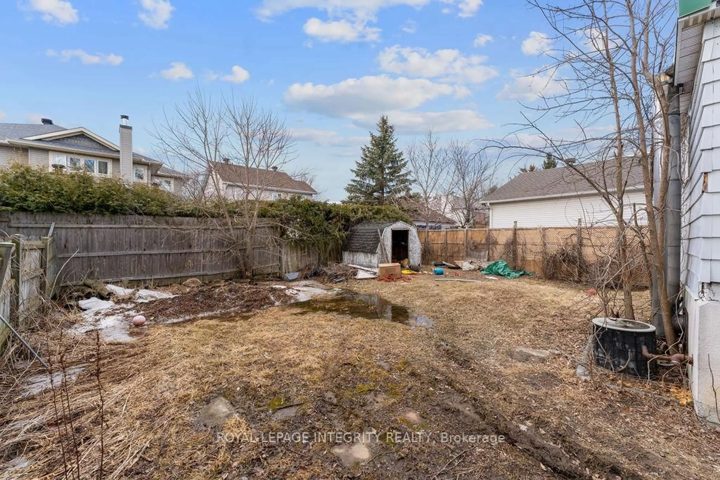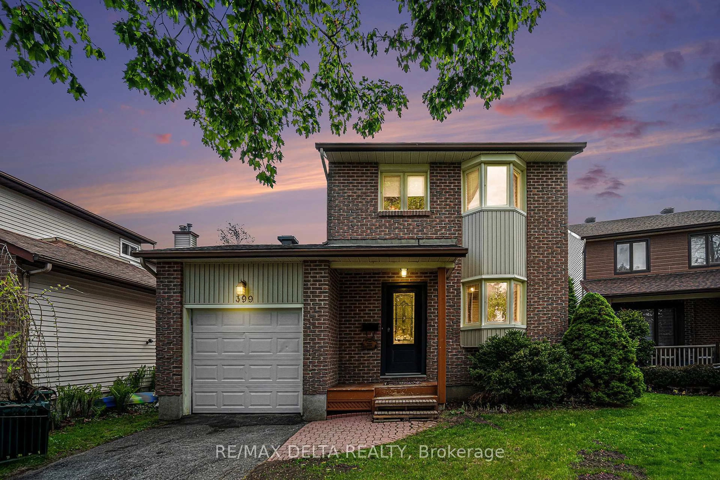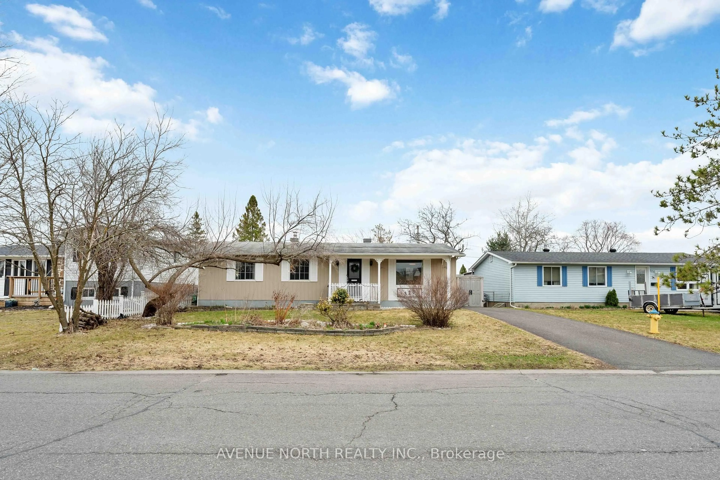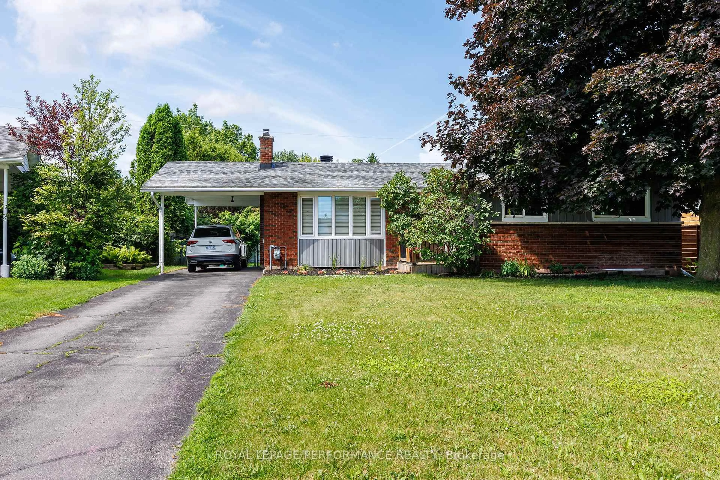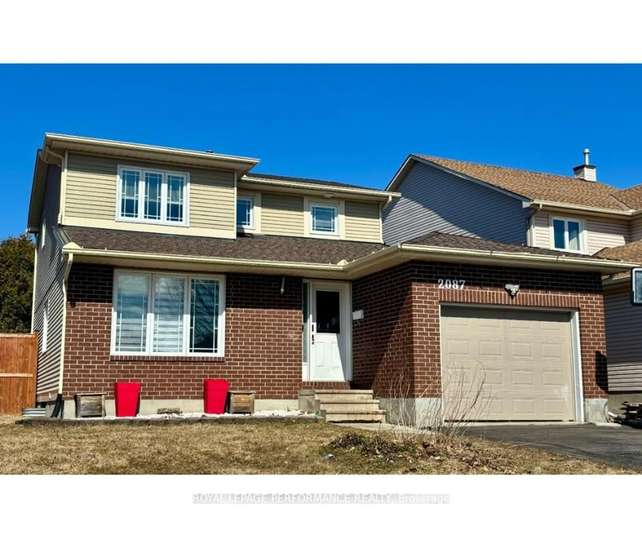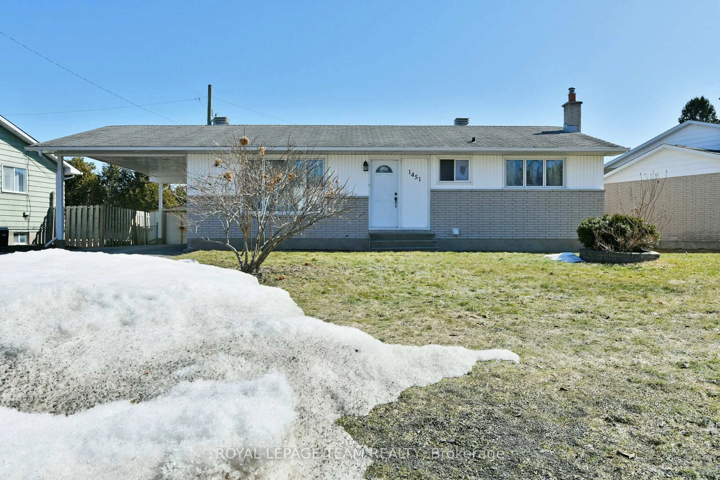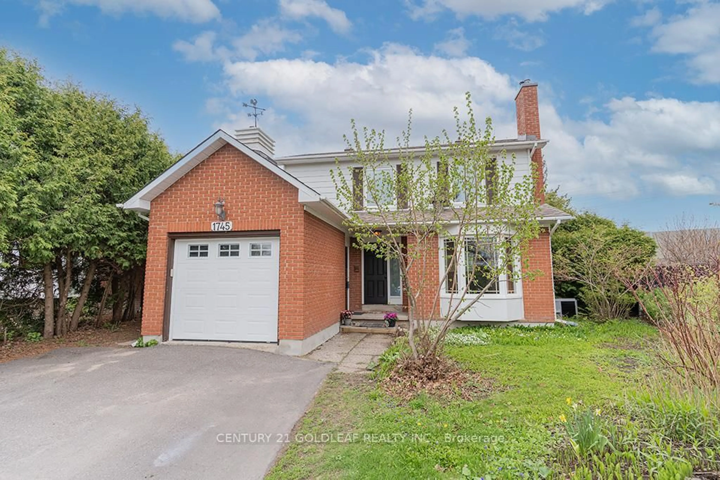924 Beauchamp Ave, Orleans, Ontario K1C 3A8
Contact us about this property
Highlights
Estimated valueThis is the price Wahi expects this property to sell for.
The calculation is powered by our Instant Home Value Estimate, which uses current market and property price trends to estimate your home’s value with a 90% accuracy rate.Not available
Price/Sqft$397/sqft
Monthly cost
Open Calculator

Curious about what homes are selling for in this area?
Get a report on comparable homes with helpful insights and trends.
+5
Properties sold*
$850K
Median sold price*
*Based on last 30 days
Description
Incredible opportunity to design and build your custom dream home in one of Orleans most desirable settings! Welcome to 924 Beauchamp Avenue, a premium 50 x 105 ft lot tucked away at the end of a quiet, family friendly cul-de-sac with no through traffic. Surrounded by upscale homes and mature green space, this rare find is perfect for custom builders, savvy investors, or anyone ready to create something special. Enjoy excellent sun exposure, privacy, and full municipal services already at the lot line. A major advantage: development charges are fully paid thanks to the existing home saving you thousands and giving your project a head start. Whether envisioning a modern showpiece with open-concept living and outdoor entertainment areas, or exploring redevelopment potential, this location offers endless possibilities. Just minutes to parks, waterfront trails, top-rated schools, shopping, and transit, this established community blends tranquility with everyday convenience. Secure this ready-to-build lot in the heart of Orleans today. book your site visit and bring your vision to life!
Property Details
Interior
Features
Main Floor
Kitchen
5.79 x 2.76Primary
3.37 x 3.35Br
3.5 x 2.33Living
3.37 x 2.87Exterior
Features
Parking
Garage spaces -
Garage type -
Total parking spaces 2
Property History
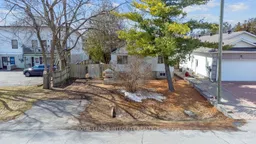 27
27