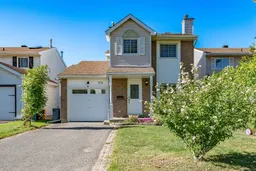Beautifully FULLY UPDATED detached home with 3+2 bedrooms and 2 baths in a mature, family-friendly neighbourhood with NO REAR NEIGHBOURS! The main floor showcases hardwood and tile flooring throughout, a formal dining room and spacious living room with a wood-burning fireplace.The chef-inspired kitchen features stainless steel appliances (including hood fan and in-wall microwave), soft-close cabinetry, tile backsplash, and an abundance of storage/cupboard space.Upstairs you will find an upgraded full bathroom with plenty of counter space, tiled shower/tub, tile floors and spacious bedrooms with carpet.The fully finished basement offers exceptional versatility with two additional bedrooms and flexible space for a home office, gym, or rec room. Enjoy a landscaped backyard with pergola, mature gardens, and no rear neighbours. Conveniently located near schools, parks, shopping, and transit (Place d'Orleans). Updates Include: Main Floor Pot Lights, Upstairs Washroom, Basement: Carpet, Railings & Paint (2025), Basement Windows, Garage Door Replaced, Patio Door & Trim (2023), Total Kitchen Renovation, Kitchen Appliances, Hardwood on Main Floor, Upstairs Carpet, Main Floor Washroom (2020), Roof (2015), Furnace (2003)
Inclusions: stove, hoodfan, microwave, dishwasher, washer, dryer, refrigerator, window coverings, pergola, auto-garage opener & remote
 46
46


