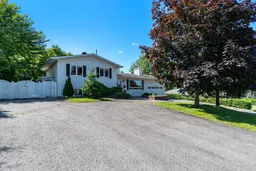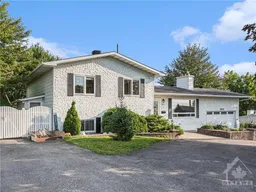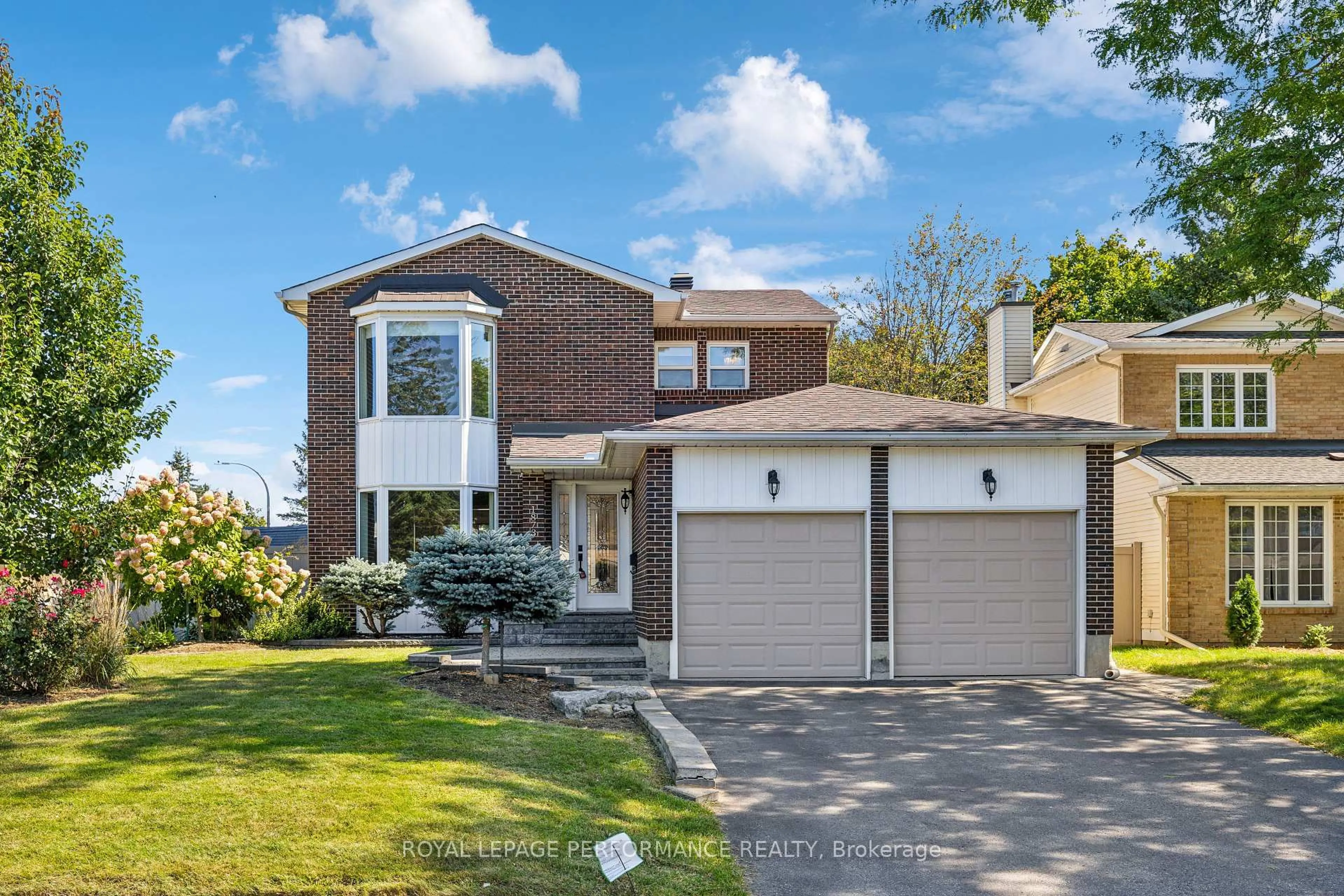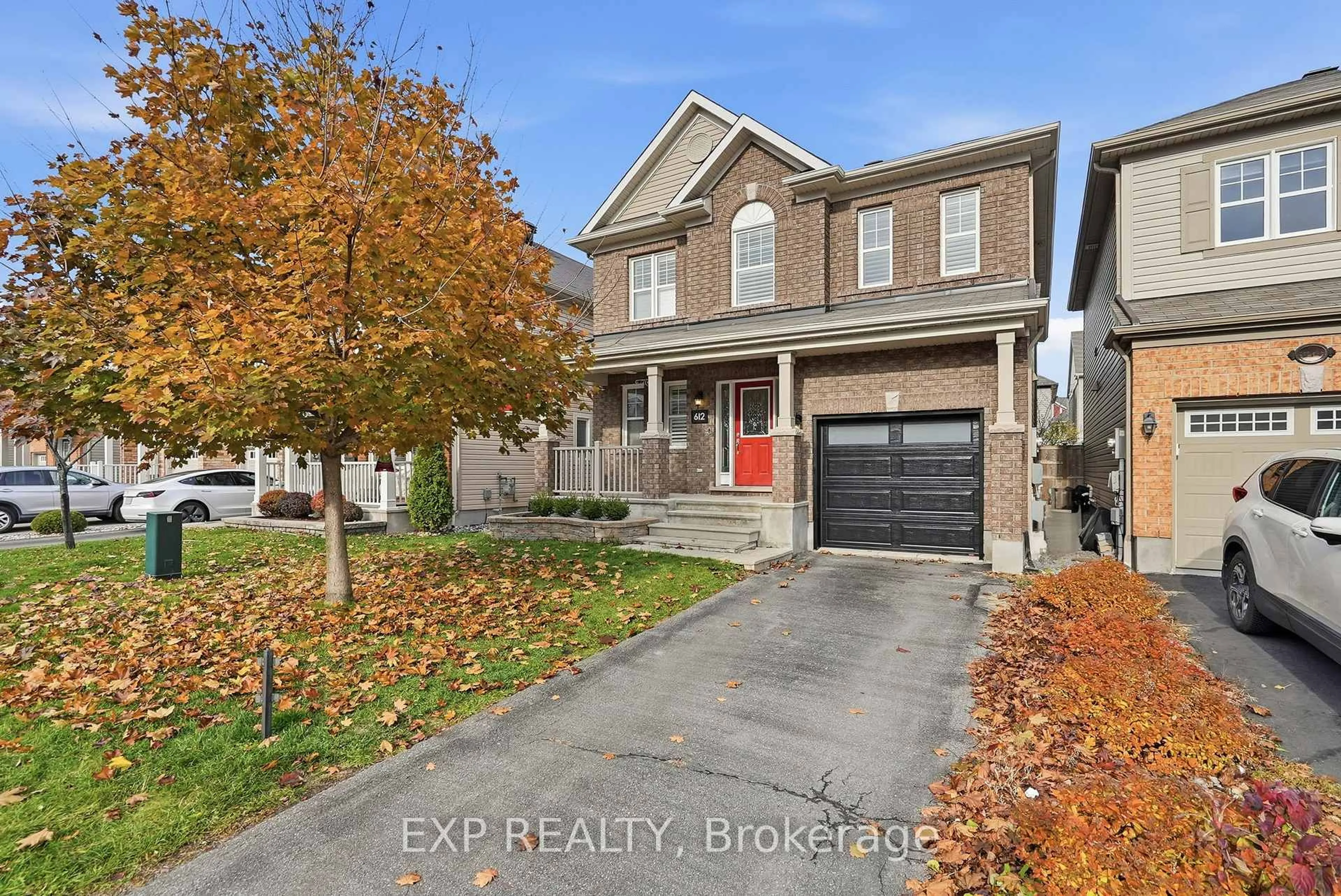Welcome to 6870 Edgar Brault Street, a beautifully maintained 3-bed side split nestled on a rare double lot in the heart of Convent Glen. Surrounded by mature trees, this home offers incredible privacy and tranquilityall just a 1-minute walk to St. Joseph Blvd with transit, shopping, restaurants, and daily conveniences right at your doorstep.Inside, you'll love the bright and spacious layout, featuring two living areas, hardwood floors, a gas fireplace, a formal dining room, and a generous kitchen perfect for family life and entertaining. Upstairs are two large bedrooms, a walk-in closet, and a 4-piece bath with a separate shower.The lower level features a full in-law suite with its own entrance, kitchen, bedroom, office, and full bathideal for multi-generational living or mortgage-helping tenants. Natural light fills every corner, creating a welcoming and functional space.Step outside into one of the largest and most private backyards in Orleans, complete with an inground pool, sauna, and jacuzzi. Whether youre hosting or relaxing, this yard is a rare retreat in the city.The oversized heated 2-car garage with built-in shelving, and the crescent-shaped driveway, offer tons of parking and storage. Updates include new flooring, fresh paint, and a new retaining wall.This home is a rare opportunity: private, versatile, and ideally located. Book your showing today, this won't last long! OFFERS TO BE PRESENTED THURSDAY JULY 10TH 6PM PER FROM 244
Inclusions: stove, washer, dryer, 2x refrigerator, dishwasher, 2x hoodfan








