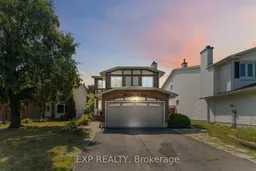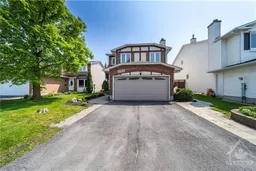ROOM TO GROW! Spacious Family Haven in Prime Convent Glen - 1762 SUNVIEW DRIVE, ORLEANS. THE SPACE YOUR FAMILY DESERVES - This impressive 4 bedroom, 4 bathroom detached home offers abundant room for busy families! From homework stations to game nights, everyone gets their own space to thrive. PERFECT FOR GROWING FAMILIES: 4 generous bedrooms - no more fighting over who gets the bigger room! Additional family room/loft - perfect for movie nights, homework space, or teen hangout zone. Massive eat-in kitchen with direct backyard access for easy entertaining and supervising outdoor play. Finished basement with SAUNA - your personal wellness retreat after busy family days. Private backyard oasis - NO REAR NEIGHBOURS! Room for trampolines, pools, gardens, and endless adventures. PREMIUM FAMILY LOCATION: Walking distance to Convent Glen Elementary & Catholic Schools. 5 minutes to Place d'Orleans - 130+ stores, services & dining (including H&M, Hudson's Bay, GoodLife Fitness). Bob MacQuarrie Recreation Complex nearby - pools, arenas, fitness classes & summer camps for the kids. Minutes to Jeanne D'Arc Boulevard - seamless access to highways and Ottawa. Family-friendly neighbourhood with parks, bike paths, and safe streets. MOVE-IN READY FEATURES: Gleaming hardwood floors throughout main level, bright open-concept living spaces, walk-in closet & ensuite in primary bedroom, tons of storage throughout, established mature neighbourhood. Ready to give your family the space they need to flourish?
Inclusions: Stove, Dryer, Washer, Refrigerator, Dishwasher, Hood Fan





