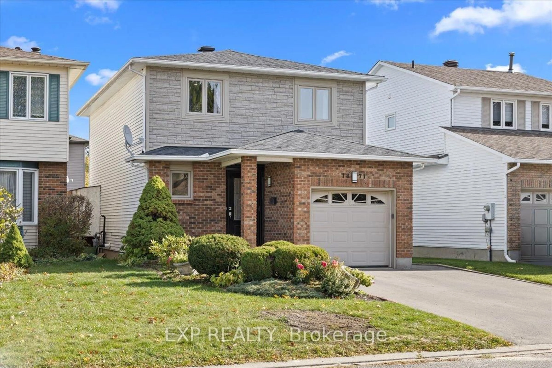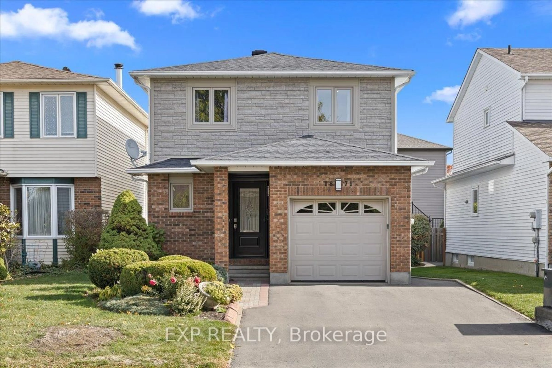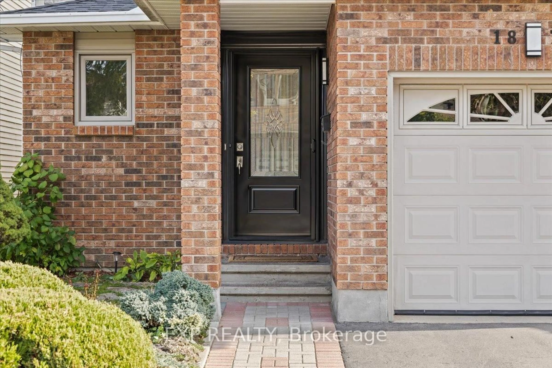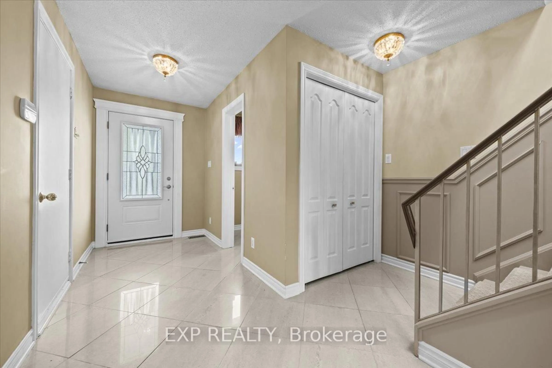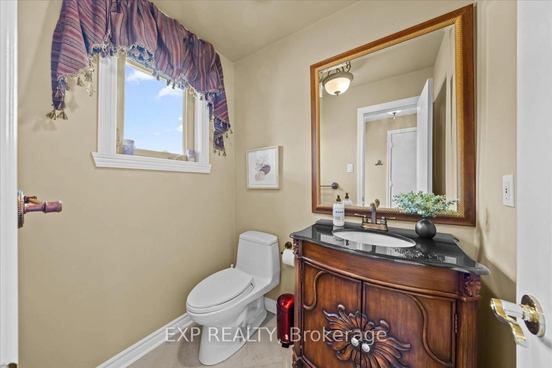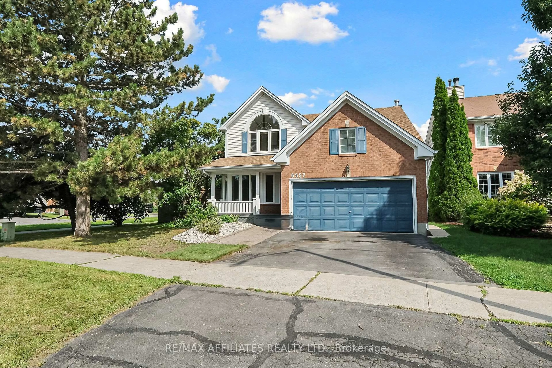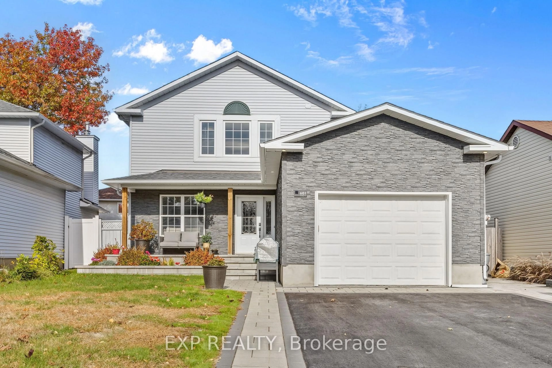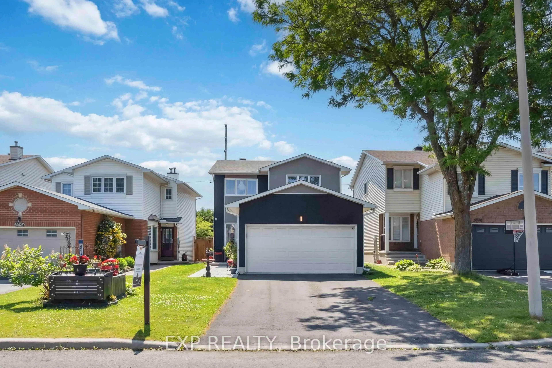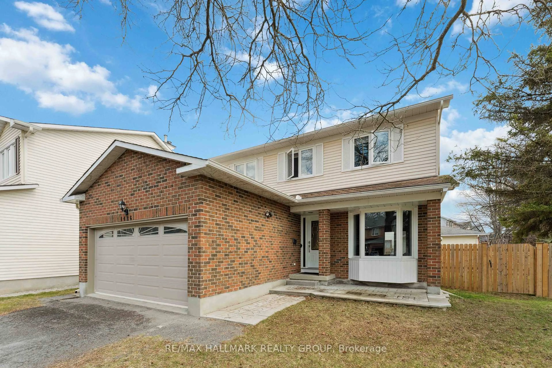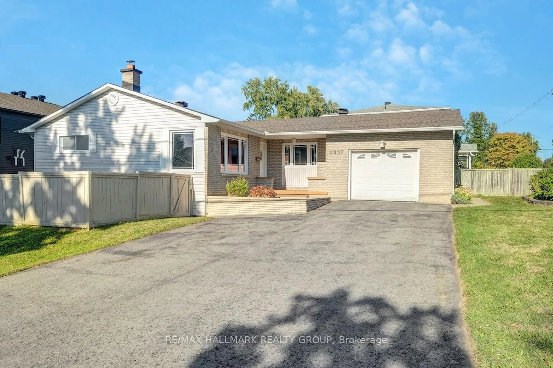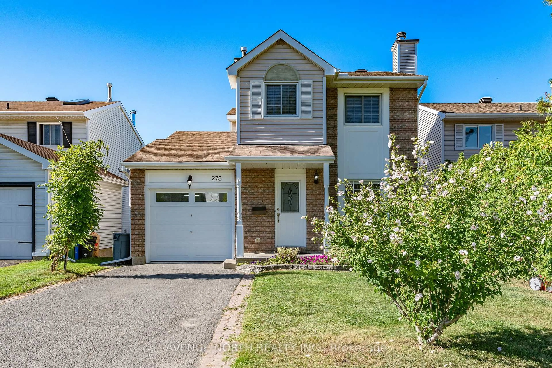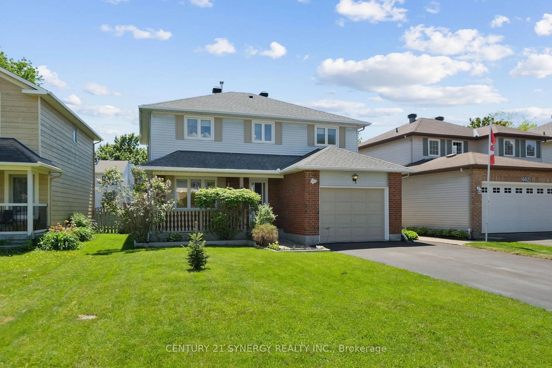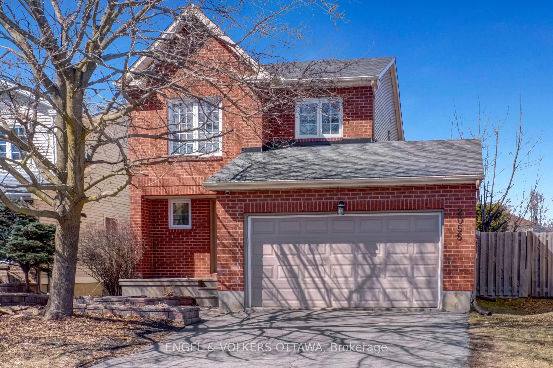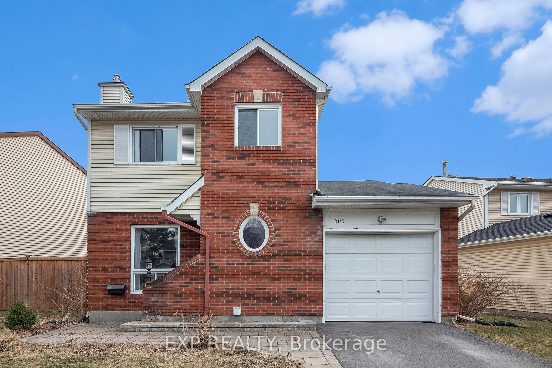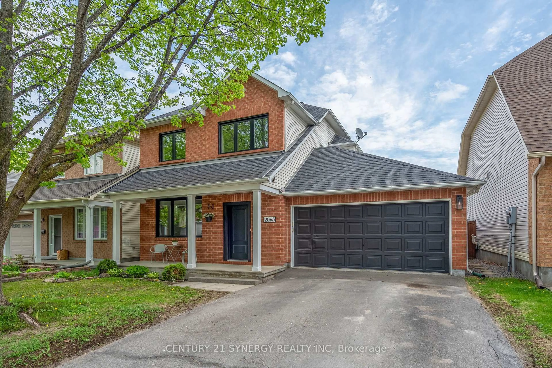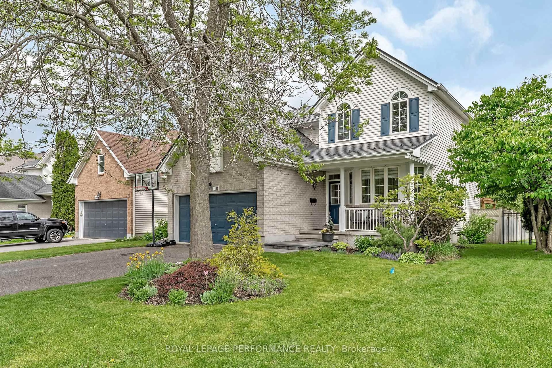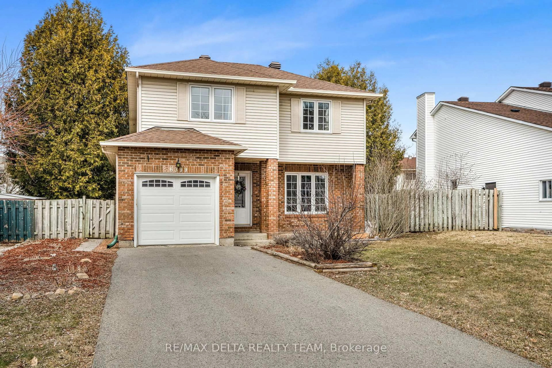1871 Markwell Cres, Orleans, Ontario K1C 5H7
Contact us about this property
Highlights
Estimated valueThis is the price Wahi expects this property to sell for.
The calculation is powered by our Instant Home Value Estimate, which uses current market and property price trends to estimate your home’s value with a 90% accuracy rate.Not available
Price/Sqft$524/sqft
Monthly cost
Open Calculator

Curious about what homes are selling for in this area?
Get a report on comparable homes with helpful insights and trends.
+7
Properties sold*
$732K
Median sold price*
*Based on last 30 days
Description
Welcome to 1871 Markwell Crescent, a beautifully updated 3-bedroom, 2.5-bath detached home in the heart of Orléans. Set on a quiet, family-friendly street just steps from shopping, restaurants, and everyday amenities along Innes Road, this home perfectly combines comfort and convenience.Step inside to a bright, open-concept main floor featuring heated tile flooring, LED pot lighting, and a spacious living area that flows seamlessly into a modern kitchen - complete with granite countertops, stainless steel appliances, valence lighting, and a functional breakfast bar. Upstairs, you'll find three generous bedrooms with hardwood flooring, flat ceilings, and a skylight that fills the space with natural light. The primary suite offers a stylish ensuite bathroom with heated floors and ample closet space with built-in organizers. Enjoy year-round relaxation in the low-maintenance backyard, featuring a large deck, gazebo, and covered hot tub - the perfect setting for entertaining or unwinding after a long day. The fully finished basement provides even more flexible living space, ideal for a family room, home office, or gym. Move-in ready and meticulously maintained, this home offers quality, warmth, and modern living in one of Orléans' most desirable areas.
Upcoming Open House
Property Details
Interior
Features
Exterior
Features
Parking
Garage spaces 1
Garage type Attached
Other parking spaces 2
Total parking spaces 3
Property History
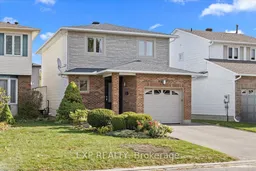 49
49