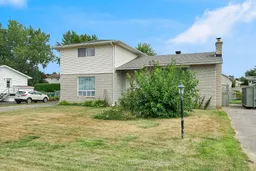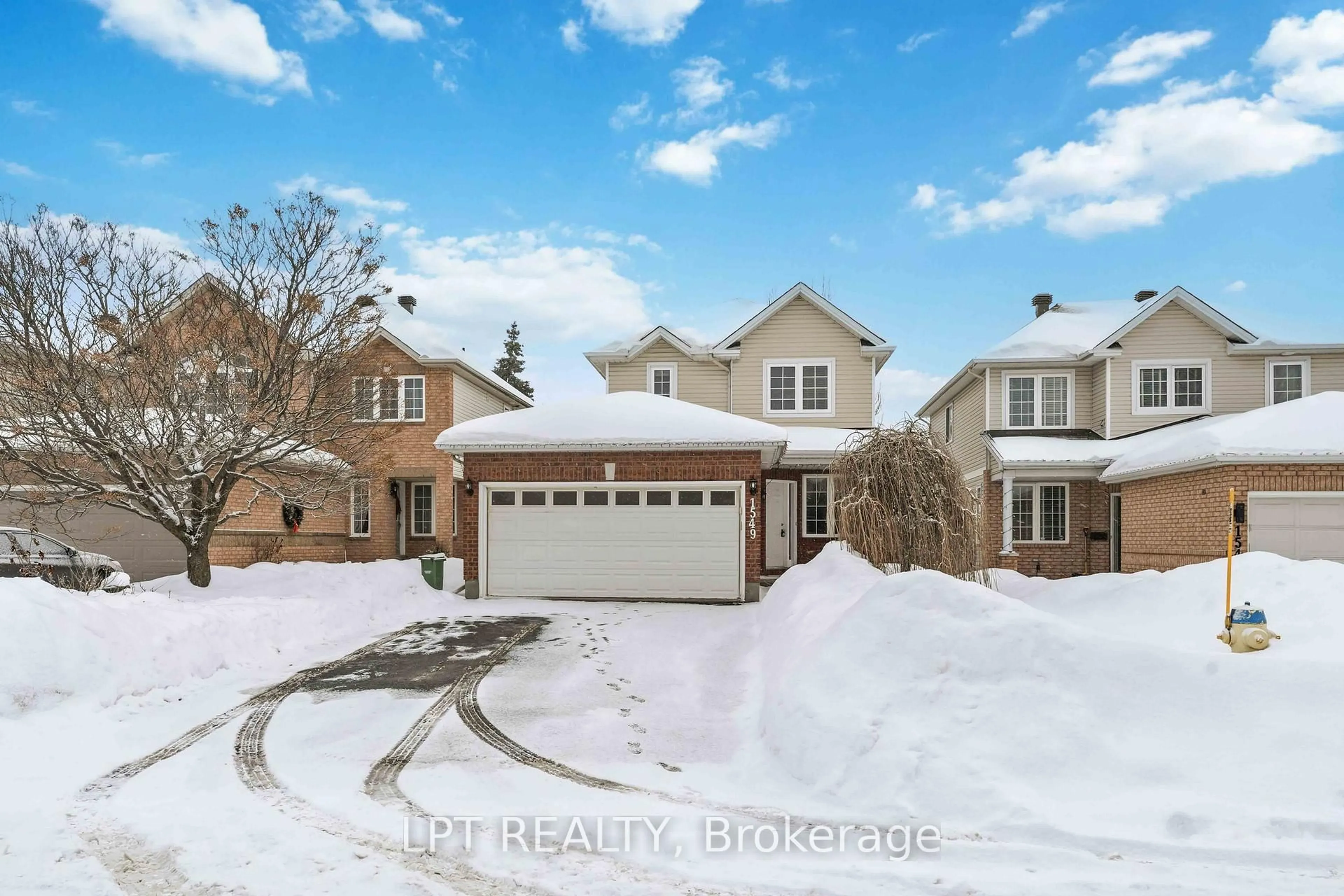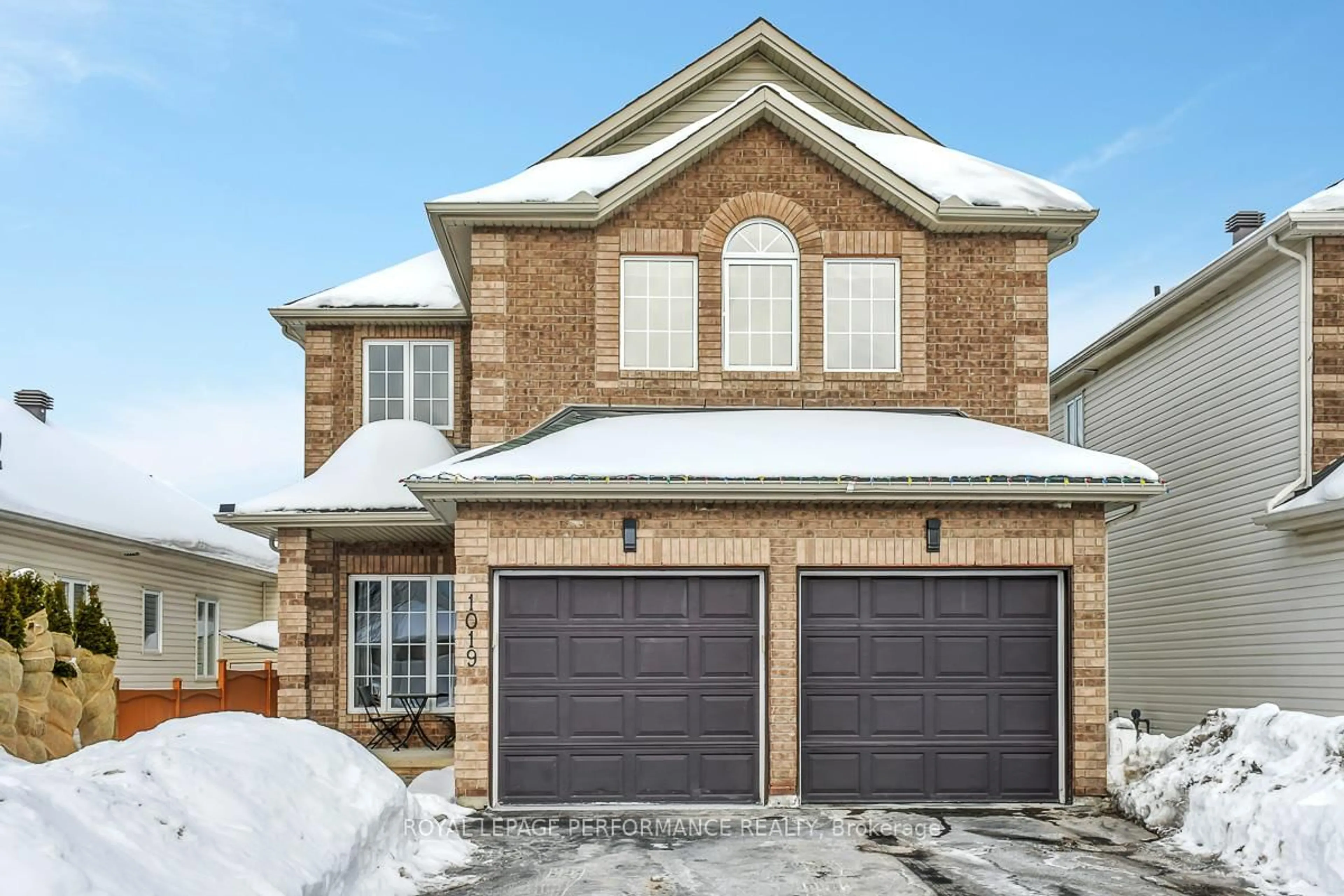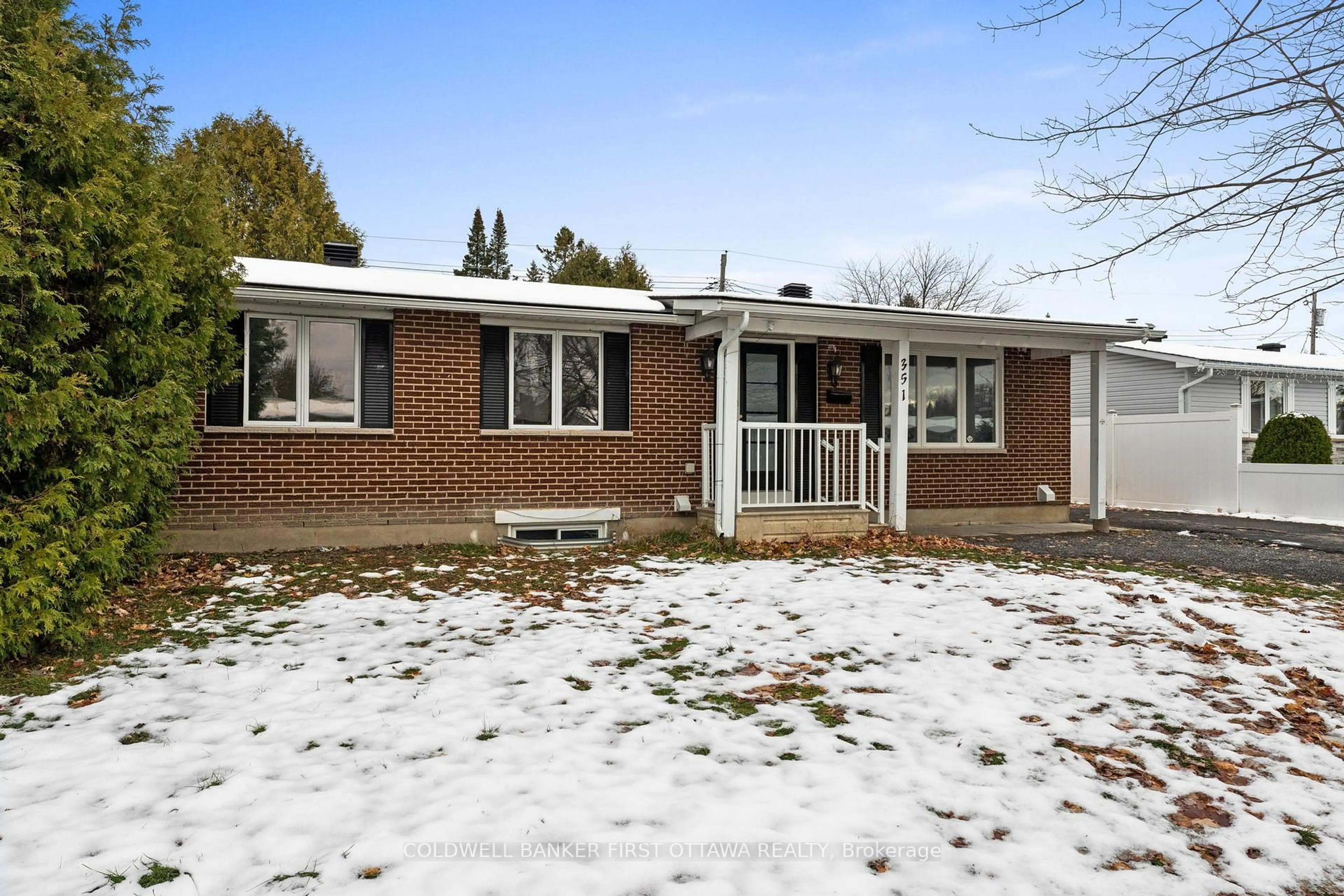Split level with legal accessory apartment on huge lot in well established Chapel Hill - lot frontage is 90' x 120' depth. The 3 bedroom side split home (original owner!) is carpet free and features a large eat-in kitchen with oak cabinets & granite countertops, Large formal living room and dining room have hardwood floors. The master bedroom is spacious . The main bathroom is in good condition but somewhat dated. The basement recreation room is also spacious and a 3 piece bathroom was added in the basement. Second exit to backyard in the basement from the laundry area. Loads of storage space in the unfinished part of the basement and the crawl space. The 1 bedroom apartment attached to the split level has its own driveway and currently rented . The huge backyard is totally fenced. Great opportunity for a developer /builder to build two luxury semis, or carriage home or expand existing property. Stair lift in side split to bedroom floor is included.
Inclusions: 2 Fridges, Dishwasher, 2 Stoves, 2 hood-fans, Washer & dryer, all curtains & blinds, central Vacuum & Accessories, shed
 35
35





