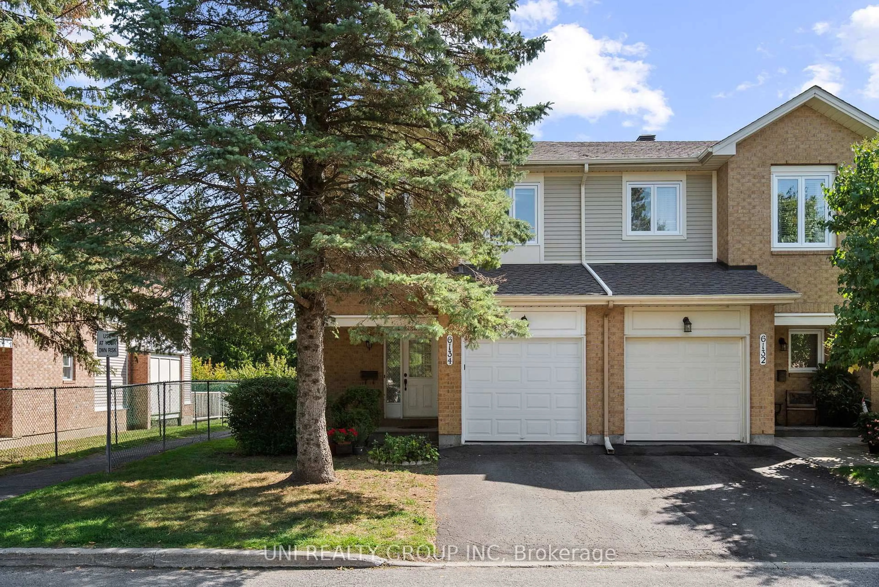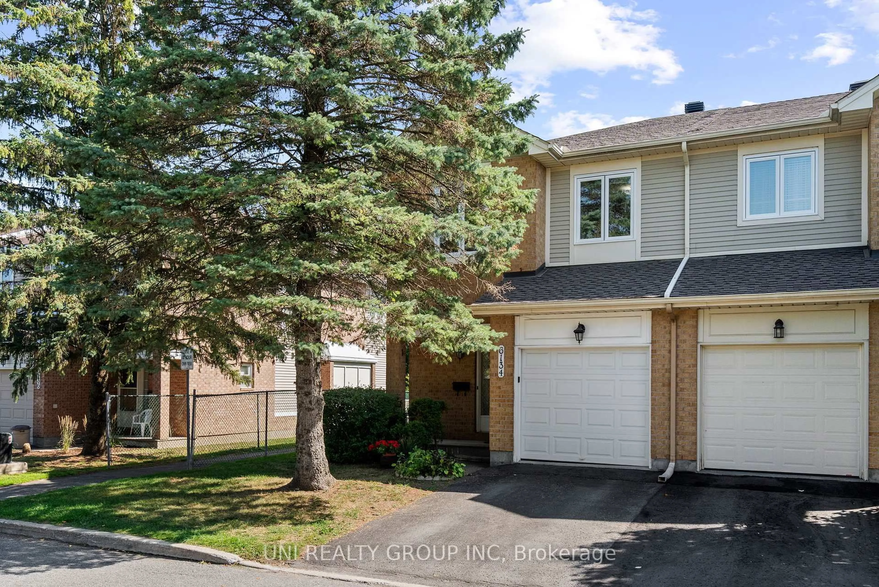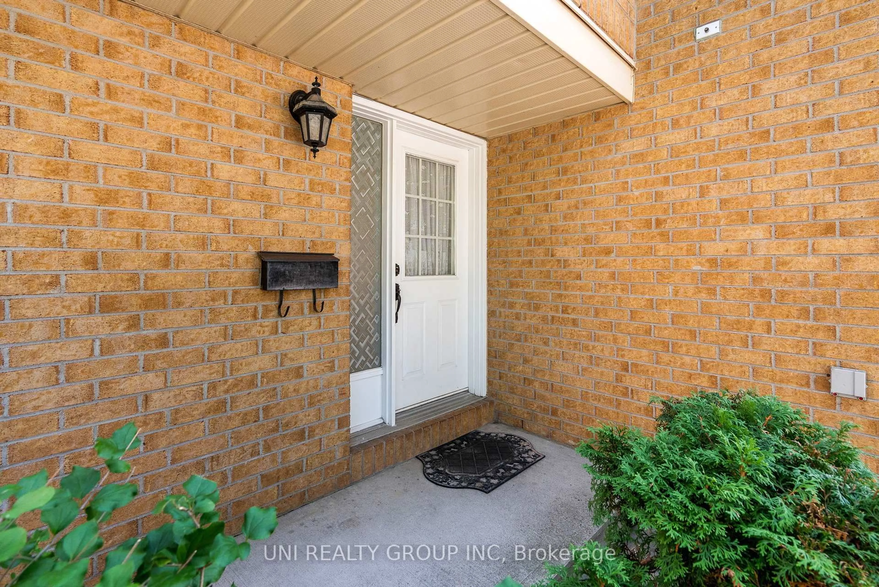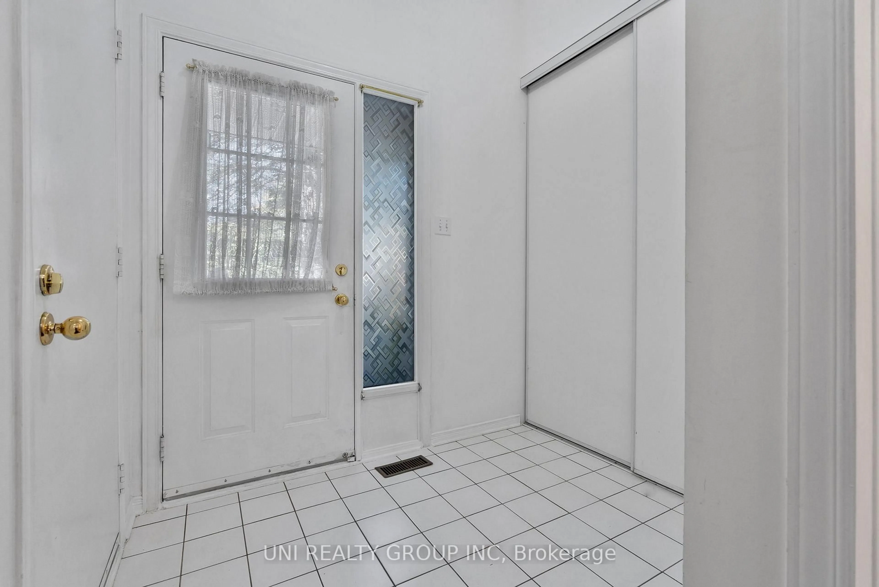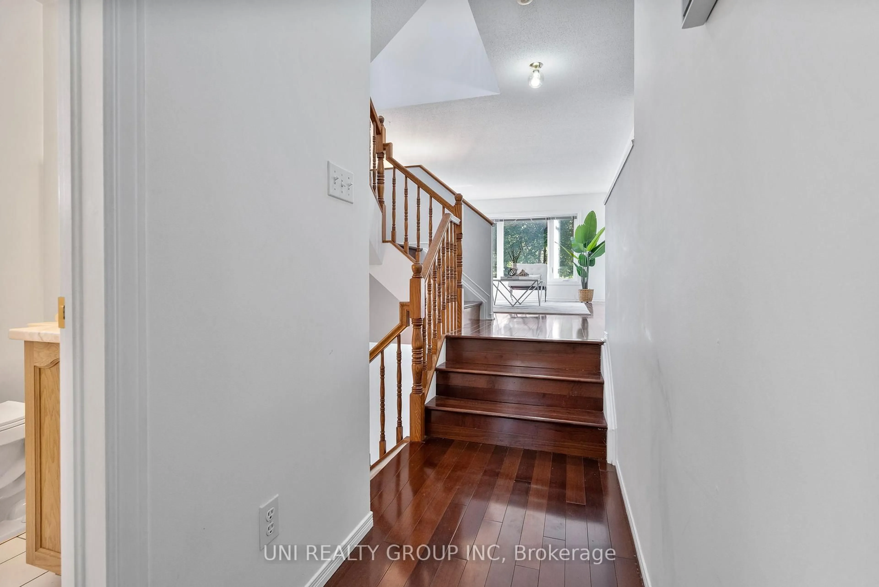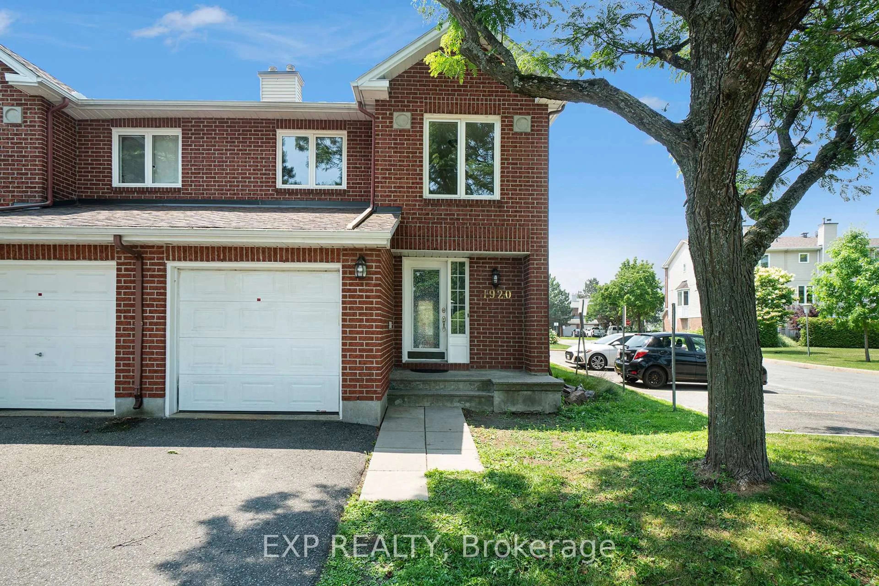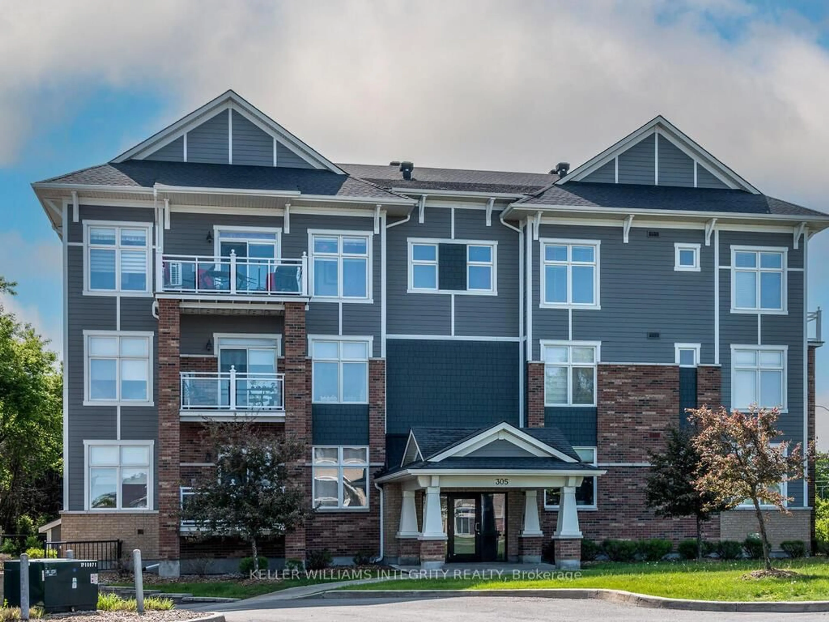6134 Red Willow Dr, Ottawa, Ontario K1C 7J8
Contact us about this property
Highlights
Estimated valueThis is the price Wahi expects this property to sell for.
The calculation is powered by our Instant Home Value Estimate, which uses current market and property price trends to estimate your home’s value with a 90% accuracy rate.Not available
Price/Sqft$382/sqft
Monthly cost
Open Calculator

Curious about what homes are selling for in this area?
Get a report on comparable homes with helpful insights and trends.
+2
Properties sold*
$444K
Median sold price*
*Based on last 30 days
Description
Welcome to 6134 Red Willow Drive, an exceptionally well-maintained 3 bedroom 3 bath end-unit townhome backing directly onto tranquil parkland in the heart of Orleans! This rare offering boosts over 1800 sq feet living space that combines privacy, comfort, and extensive updates, making it a truly move-in ready home.Step inside and immediately appreciate the bright and inviting layout. The main and second levels showcase gleaming hardwood floors and stairs, creating a timeless and elegant feel. The open-concept living and dining areas are ideal for entertaining, while the spacious builder-finished lower level features an large bright window, a cozy fireplace, a large family room, and a convenient extra storage/Den room.The sunlit kitchen opens to a private fenced yard with a natural gas BBQ hookup, perfect for summer evenings. Upstairs, discover three generous bedrooms, including a luxurious primary retreat with ensuite, walk-in closet, and two corner windows that bathe the room in natural light.This home has been thoughtfully updated for modern efficiency and peace of mind: new roof (2023), new high-efficiency furnace and heat pump (2023), new attic insulation (2023), and energy-efficient Verdun casement windows (2013, with transferable warranty). Additional highlights include a Ecobee thermostat, Central Vac with accessories, Scaldguard showers, fresh painted main level, and front and back yard grass and leaves ALL YEAR round maintenance by the condo board (NO need to own a LAWN MOWER!). With low condo fees and a location that backs onto greenery yet remains minutes from schools, shopping, transit, and amenities, this residence offers both convenience and an unmatched sense of retreat. A turnkey, upgraded end-unit home in a coveted parkland setting-a rare find in Orleans!
Property Details
Interior
Features
Exterior
Parking
Garage spaces 1
Garage type Attached
Other parking spaces 1
Total parking spaces 2
Condo Details
Inclusions
Property History
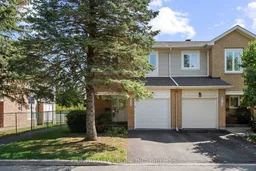 38
38