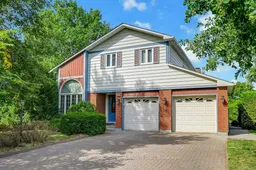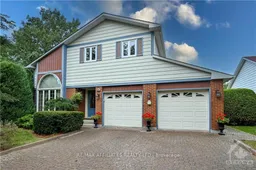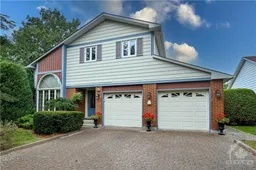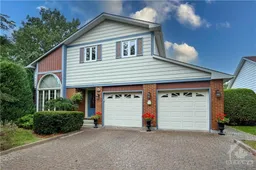Welcome to this beautiful 3 bedroom, 3 bathroom single family home, ideally situated backing and siding onto peaceful Cathedral Park. From the inviting interlock driveway to the thoughtfully updated interiors, this property is sure to impress. The main level is exceptionally spacious, featuring hardwood and tile flooring throughout. Soaring vaulted ceilings in the living and dining rooms create an open, airy feel, while the large family room provides a comfortable space to gather. The generous kitchen offers solid wood cabinetry, a peninsula for casual dining, a new induction cooktop, a built-in microwave/convection oven, new LED under and over mount lighting, as well as new hanging light fixtures and dimmer switches, making it as stylish as it is functional. Practical upgrades include a 200A electrical panel and a Level-2 EV charger in the double garage, which also features new garage door openers and convenient inside entry. A main floor laundry room with side entrance adds everyday convenience. Upstairs, the primary suite offers a walk-in closet and 4-piece ensuite, while two additional bedrooms and another 4-piece bath complete the level. The fully fenced and hedged backyard is a private and relaxing retreat, complete with a large attached gazebo for outdoor entertaining. The basement is impressively spacious and offers endless potential, featuring a rec room, a workshop, and abundant storage space. Located close to schools, transit, shopping, and amenities, this home offers exceptional space, comfort, and convenience making it the perfect place to call home.
Inclusions: Washer, Dryer, Refrigerator, Induction Cooktop, Wall oven microwave combo, Hood fan, Dishwasher, Kitchen peninsula and 2 oak stools, Level-2 car ChargePoint car charger, Hot Water Tank and all window coverings, Central Vac







