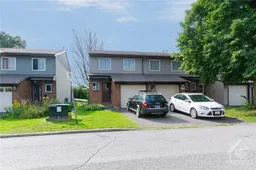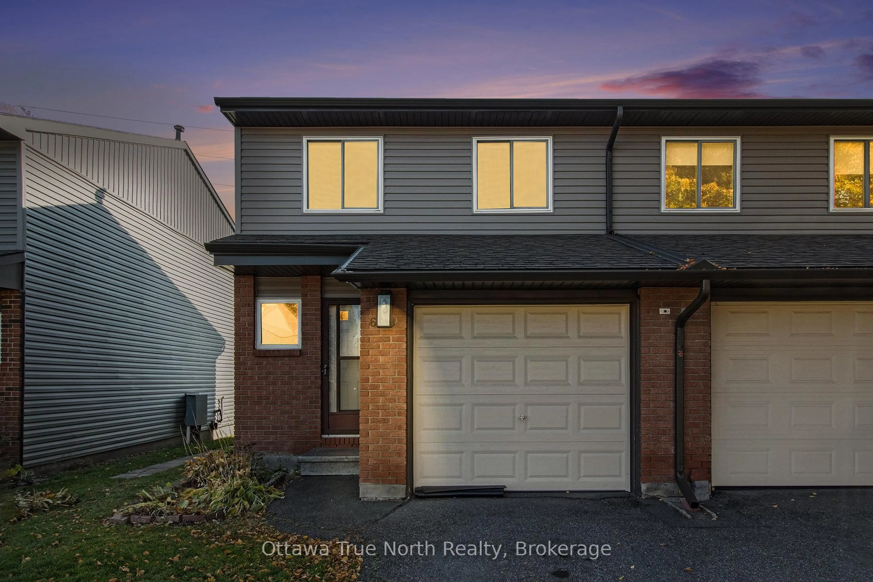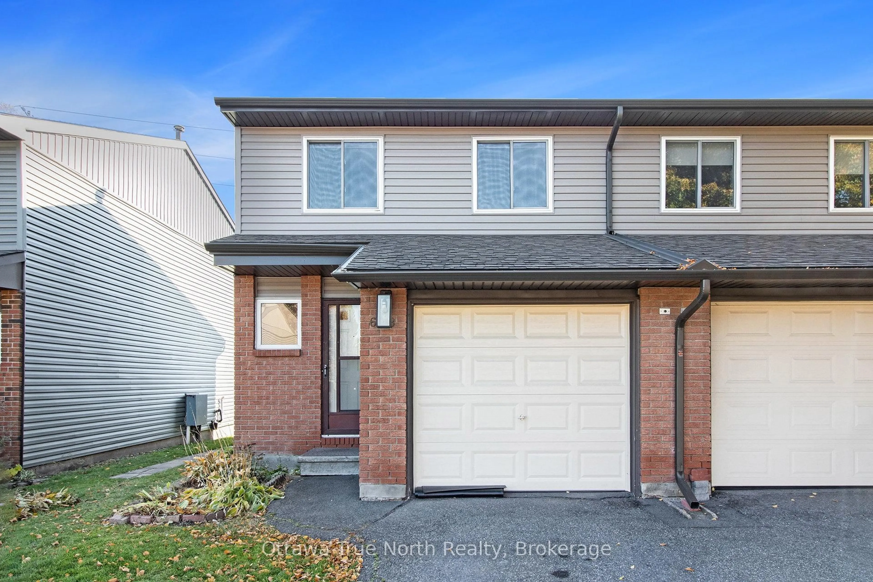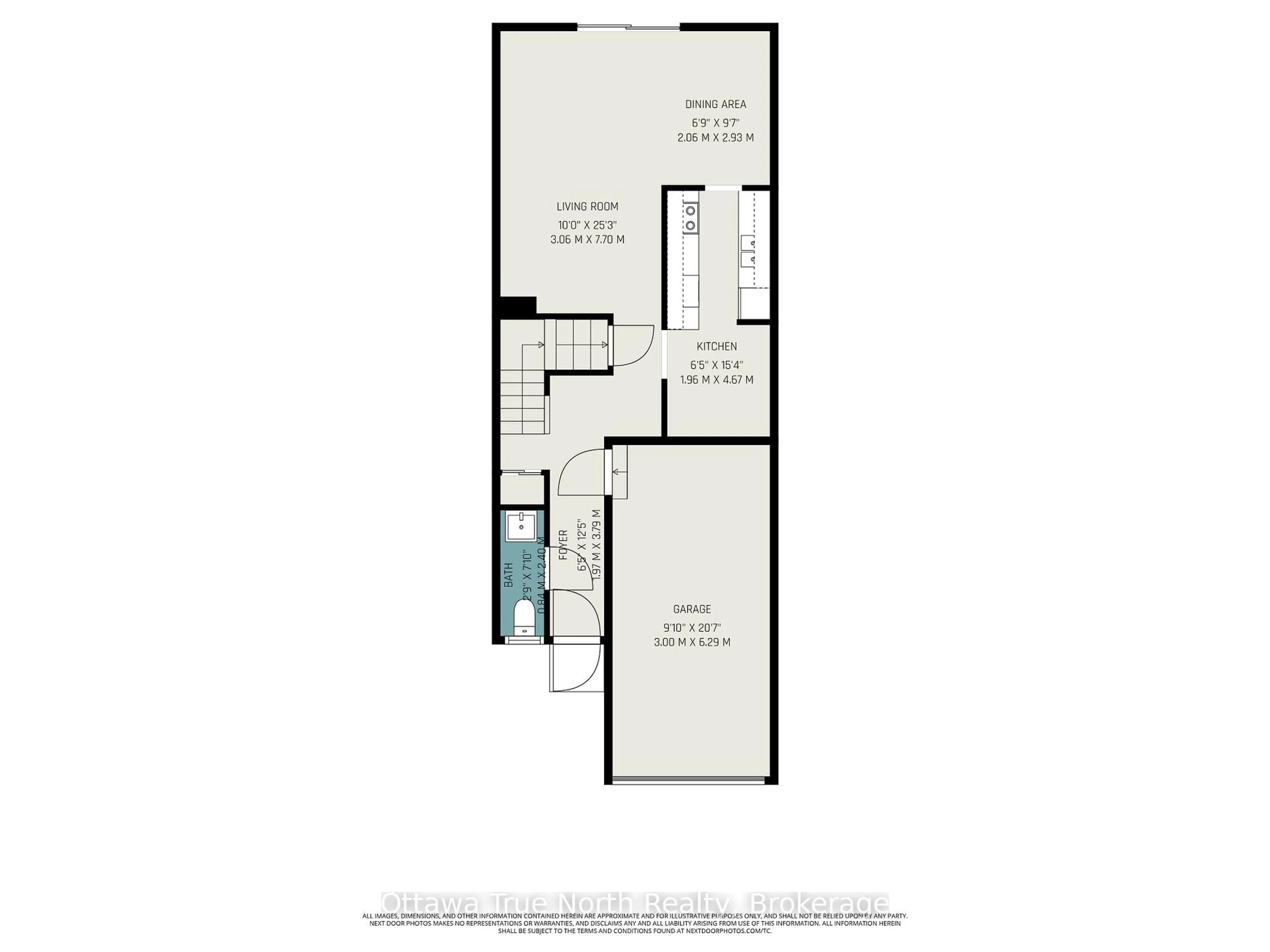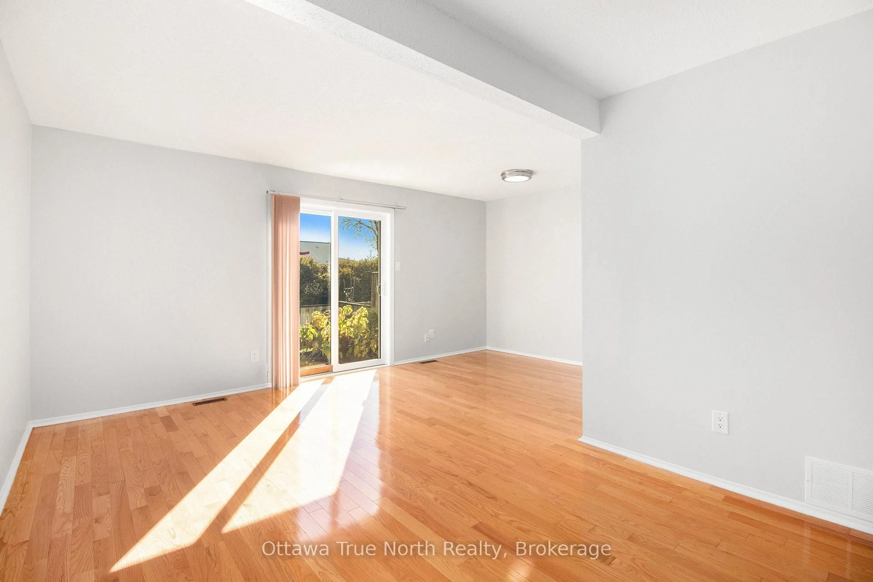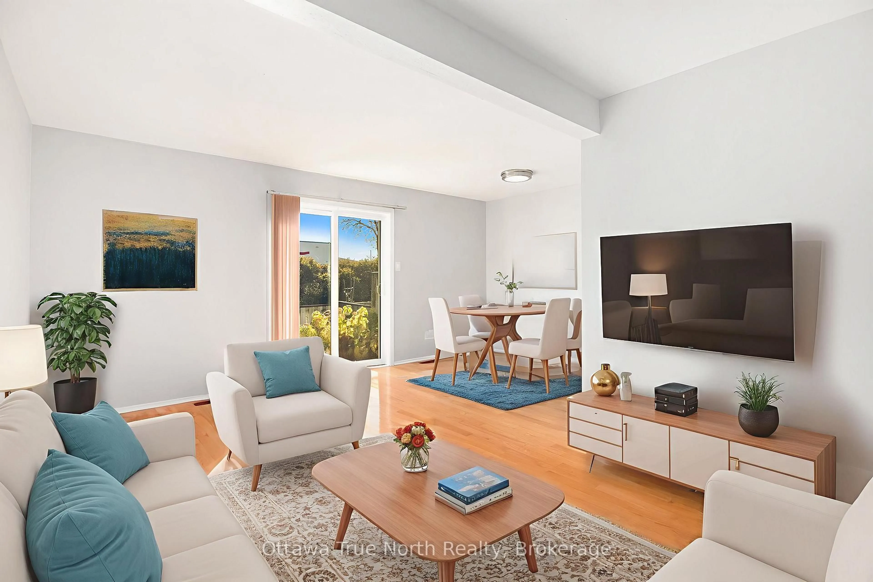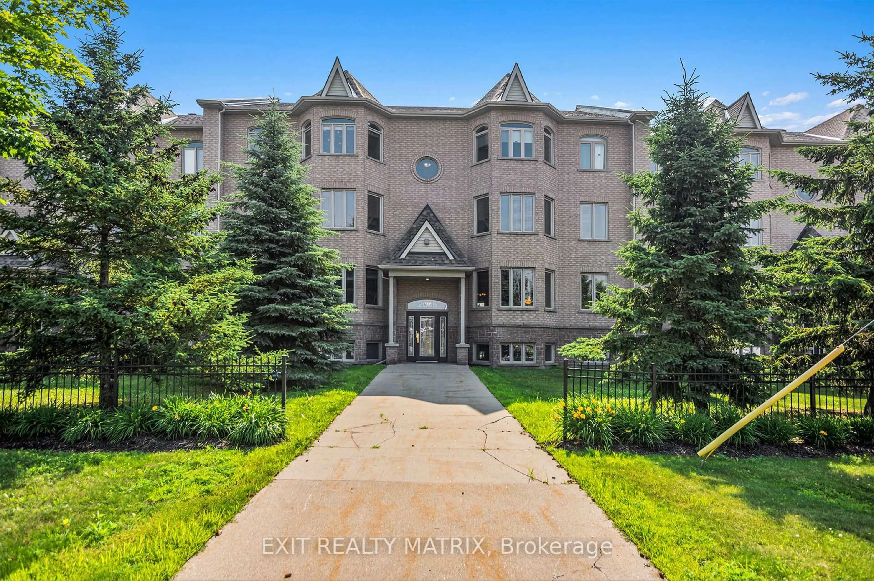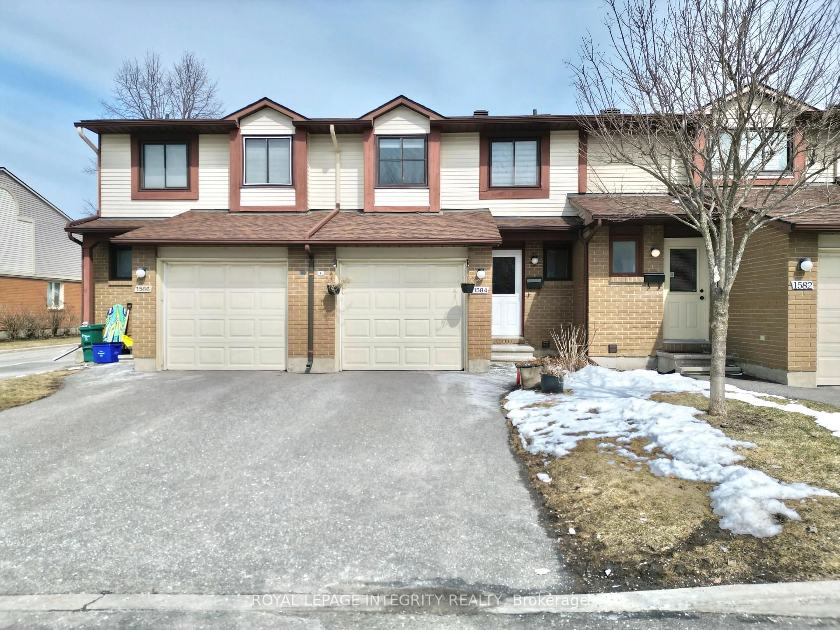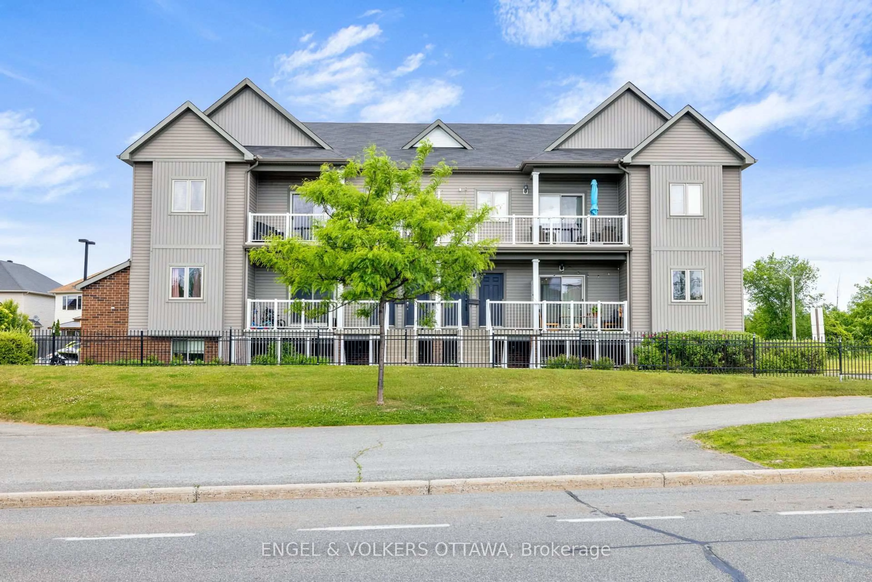6358 Mary Jane Cres #6, Orleans, Ontario K1C 3C2
Contact us about this property
Highlights
Estimated valueThis is the price Wahi expects this property to sell for.
The calculation is powered by our Instant Home Value Estimate, which uses current market and property price trends to estimate your home’s value with a 90% accuracy rate.Not available
Price/Sqft$348/sqft
Monthly cost
Open Calculator

Curious about what homes are selling for in this area?
Get a report on comparable homes with helpful insights and trends.
+3
Properties sold*
$470K
Median sold price*
*Based on last 30 days
Description
OPEN HOUSE: Sunday, November 2nd, 2-4 PMWelcome to this sparkling, move-in ready end unit condo townhome-freshly updated and ready for its next happy owners! Step inside to a bright, open-concept main level featuring beautiful oak hardwood flooring in the living and dining areas. The sparkling white kitchen offers plenty of cabinetry along with an almost-new Stainless Steel refrigerator and new SS stove plus a convenient SS dishwasher. A handy powder room and direct garage access complete the main floor. Upstairs, you'll find three comfortable bedrooms with professionally cleaned carpeting. The spacious primary suite includes a walk-in closet and 2-piece ensuite, while the other two bedrooms share a full 4-piece bath-ideal for family or guests.The finished lower level offers a cozy family room, a laundry/utility room with washer and dryer, and a large storage area for all your extras. Enjoy outdoor living in your fenced, west-facing yard, perfect for relaxing afternoons or evening sunsets. Visitor parking is conveniently located directly across from the driveway, and you'll love the easy access to Innes Road's shops, restaurants, transit and amenities. 24 Hour Irrevocable for Offers please!
Property Details
Interior
Features
Main Floor
Powder Rm
2.4 x 0.84Living
7.7 x 3.06Dining
2.93 x 2.06Kitchen
4.67 x 1.96Exterior
Parking
Garage spaces 1
Garage type Attached
Other parking spaces 1
Total parking spaces 2
Condo Details
Amenities
Visitor Parking
Inclusions
Property History
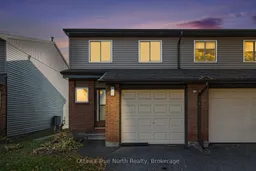 32
32