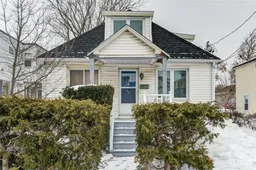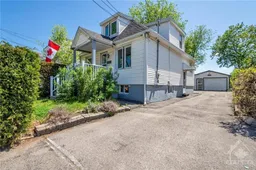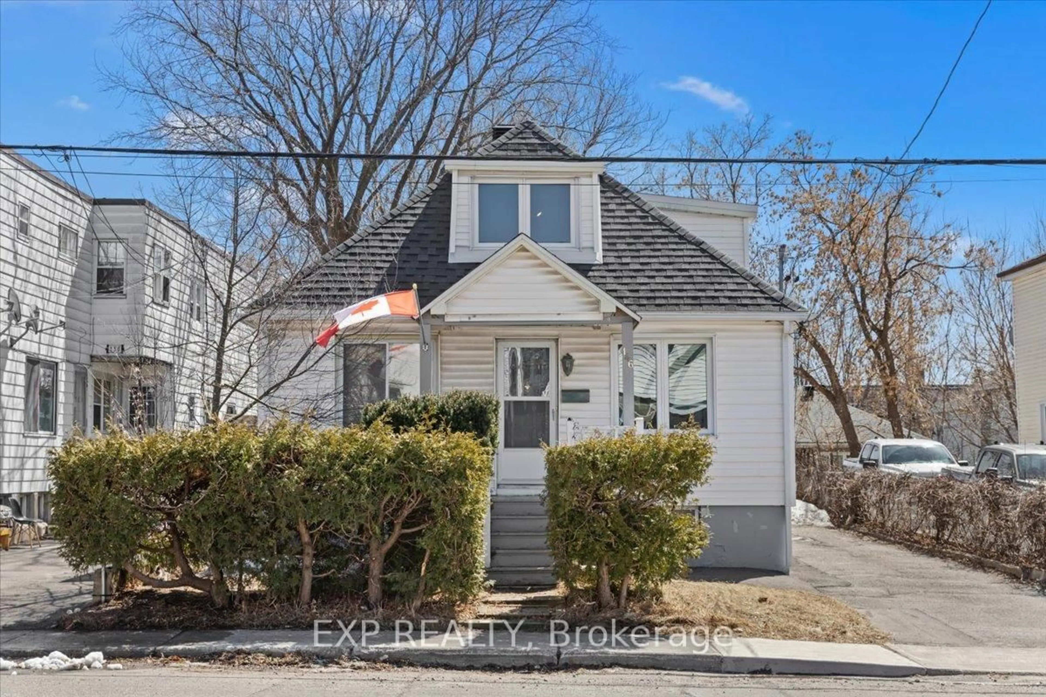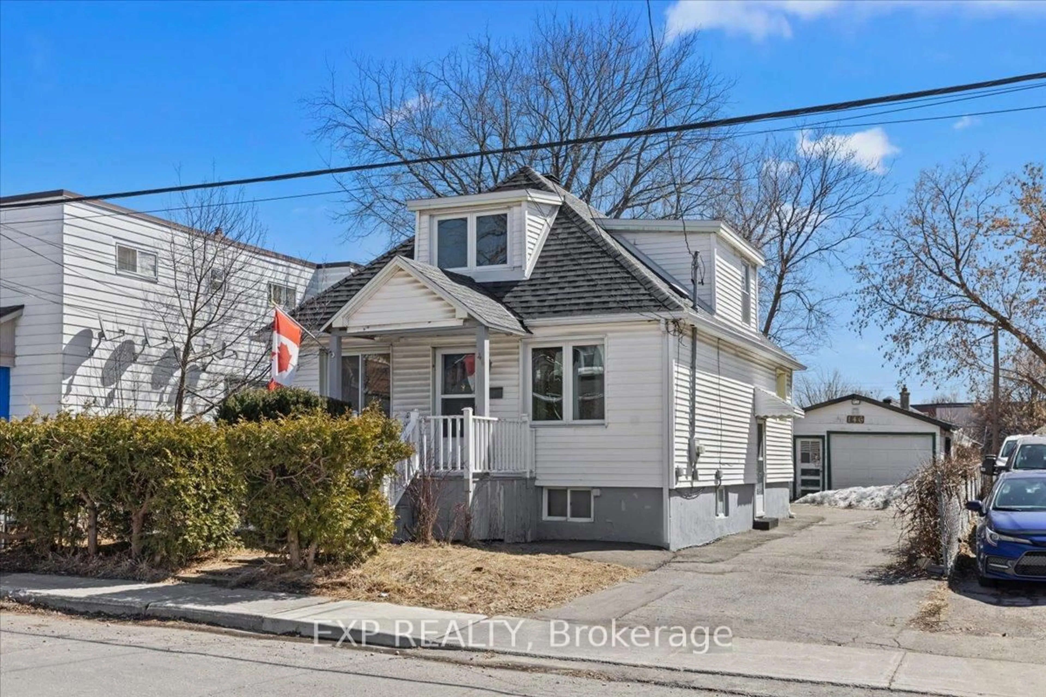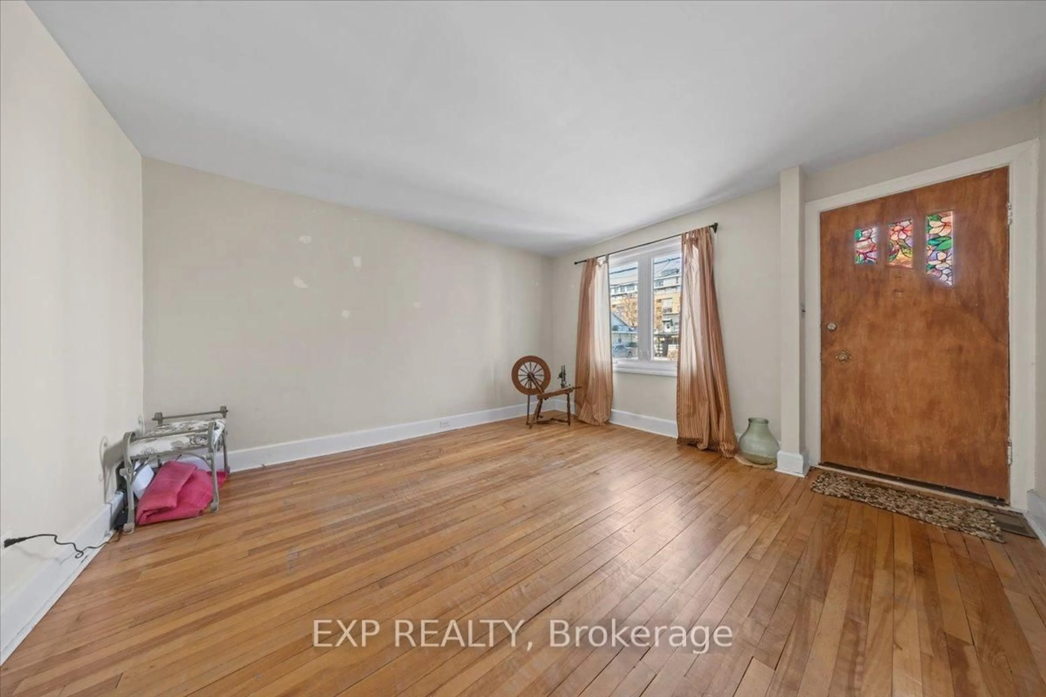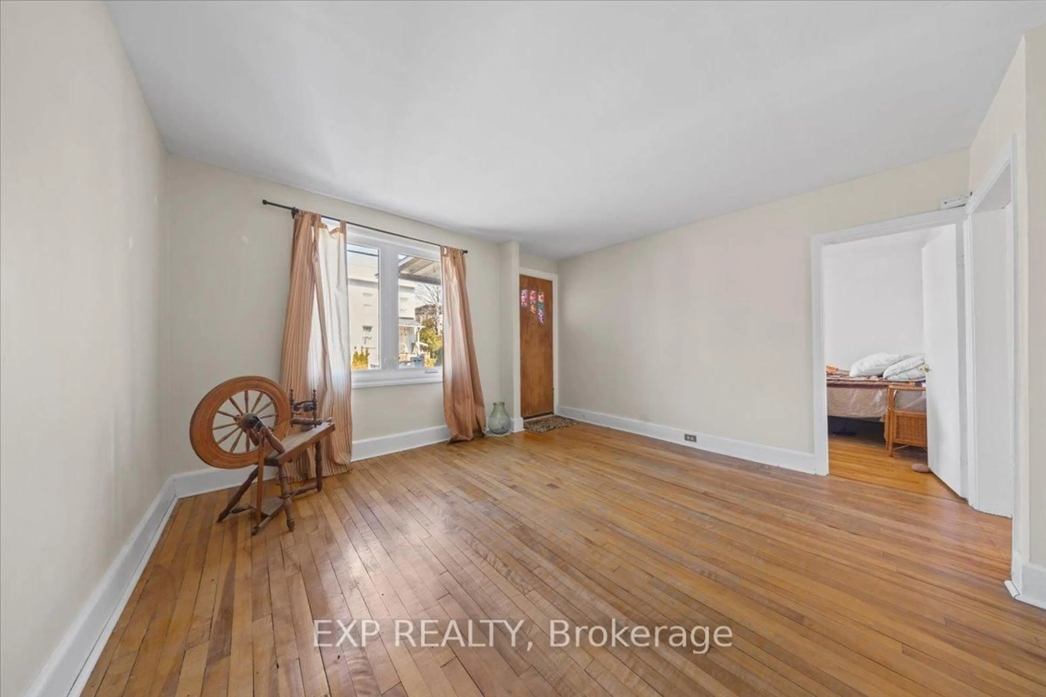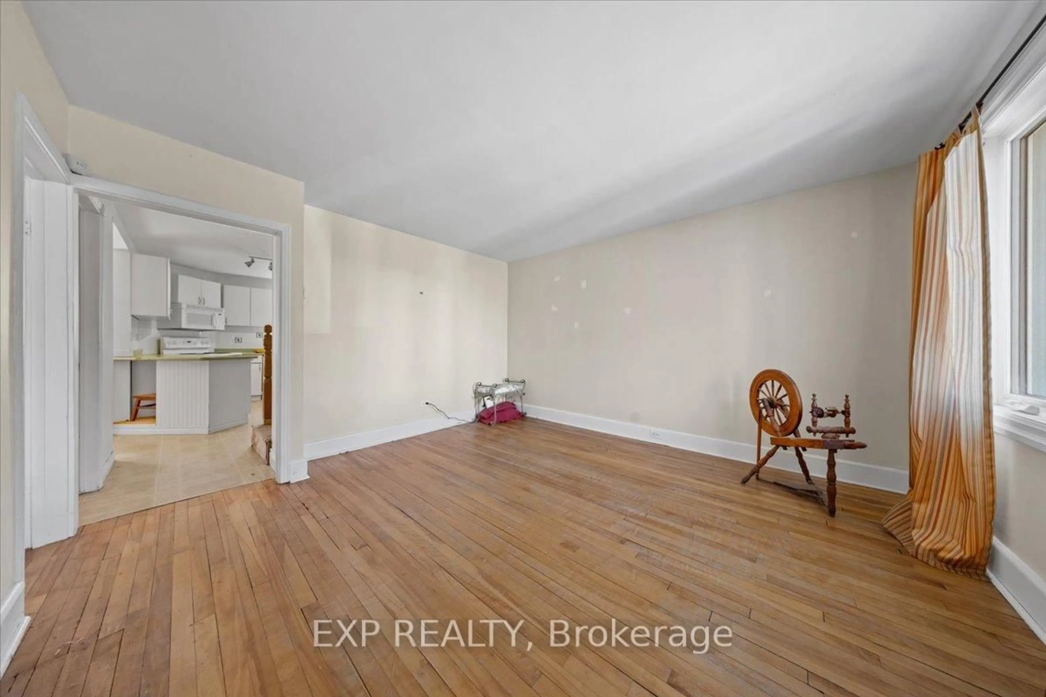Contact us about this property
Highlights
Estimated valueThis is the price Wahi expects this property to sell for.
The calculation is powered by our Instant Home Value Estimate, which uses current market and property price trends to estimate your home’s value with a 90% accuracy rate.Not available
Price/Sqft$689/sqft
Monthly cost
Open Calculator

Curious about what homes are selling for in this area?
Get a report on comparable homes with helpful insights and trends.
+4
Properties sold*
$571K
Median sold price*
*Based on last 30 days
Description
Welcome to this charming 2 bedroom plus den, 1 and a half bathroom detached home in the vibrant Beechwood Village! Full of character and warmth, this 1 and a half storey gem is perfect for first time buyers, down sizers, or investors looking for a solid home in a prime location. Step inside to find hardwood floors that add warmth and charm to the bright and inviting living space. The spacious kitchen is perfect for cooking, dining, and entertaining. The main floor features a generously sized bedroom and a full bathroom. The primary suite is located upstairs and includes a versatile den, ideal for a home office, reading nook, or dressing area. Sitting on a good sized lot with plenty of parking, this property not only offers the potential to create your own backyard retreat but also presents an incredible investment opportunity. With R4 zoning, there's fantastic potential for future development, whether you choose to expand, build, or generate rental income. Located just minutes from Beechwood Village, downtown Ottawa, parks, and transit, this home blends urban convenience with residential charm, an excellent opportunity whether you're looking for a cozy home now or planning for the future!
Property Details
Interior
Features
Main Floor
Dining
5.86 x 3.53Kitchen
3.88 x 3.68Primary
3.81 x 3.81Bathroom
2.87 x 1.57Exterior
Features
Parking
Garage spaces -
Garage type -
Total parking spaces 4
Property History
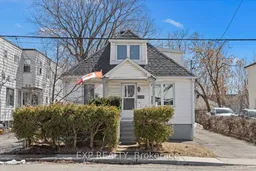 42
42