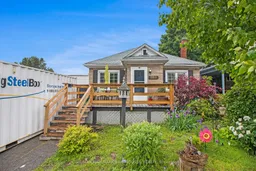180 Tabor Ave, Ottawa, Ontario K1L 7J4
Contact us about this property
Highlights
Estimated valueThis is the price Wahi expects this property to sell for.
The calculation is powered by our Instant Home Value Estimate, which uses current market and property price trends to estimate your home’s value with a 90% accuracy rate.Not available
Price/Sqft$630/sqft
Monthly cost
Open Calculator

Curious about what homes are selling for in this area?
Get a report on comparable homes with helpful insights and trends.
+4
Properties sold*
$571K
Median sold price*
*Based on last 30 days
Description
Welcome to a unique opportunity in the heart of Vanier - a detached bungalow with R4E zoning offering endless potential for the right buyer. Whether you're looking to renovate, invest, or create your dream space, this home is ready for your vision. Step inside and you're greeted by a bright and inviting living space. Just off the main hallway, you'll find two generously sized bedrooms and a full bathroom. Pass through the kitchen, toward the back of the home, a versatile sunroom adds charm and function perfect as a home office, den, or creative studio. The main floor offers a cozy, functional flow with great natural light and room to reimagine. Downstairs, the finished basement includes a third bedroom, second full bathroom w laundry, spacious rec room, and cold storage. Situated on a large lot with a deep backyard, there is ample space to garden, entertain, or consider future development thanks to the R4E zoning. Some TLC is needed, but the canvas is wide open. Do not miss your chance to explore this exciting opportunity - schedule a showing today and start imagining the possibilities!
Property Details
Interior
Features
Main Floor
Living
5.24 x 3.98Kitchen
3.88 x 2.51Sunroom
7.42 x 2.52Br
3.84 x 4.21Exterior
Features
Parking
Garage spaces 1
Garage type Detached
Other parking spaces 1
Total parking spaces 2
Property History
 24
24





