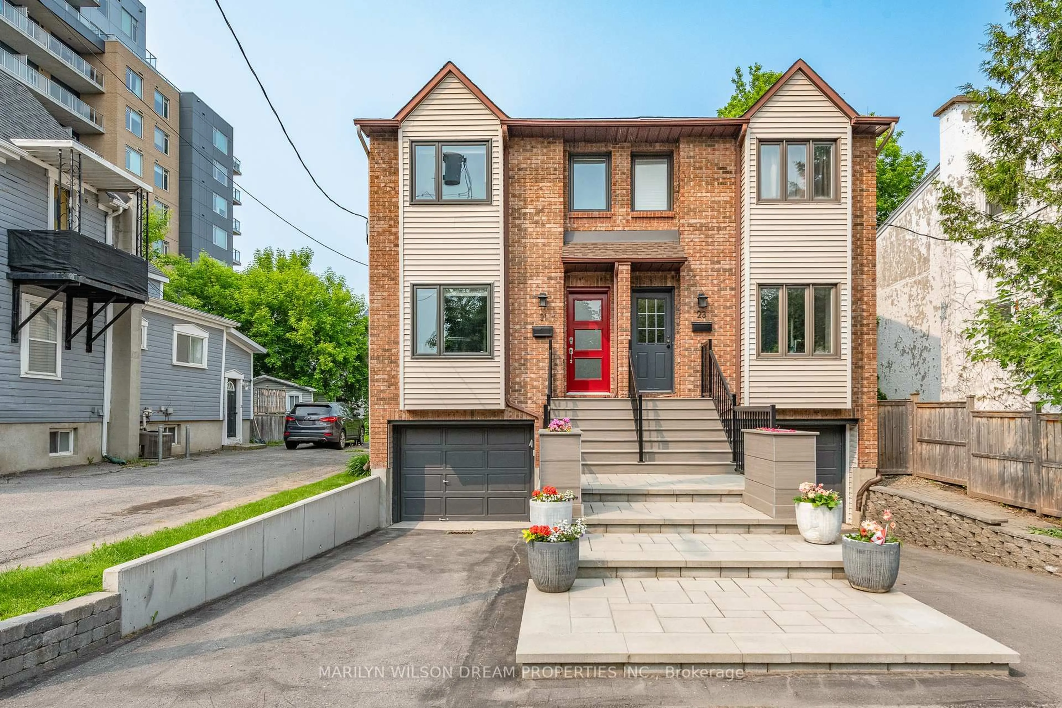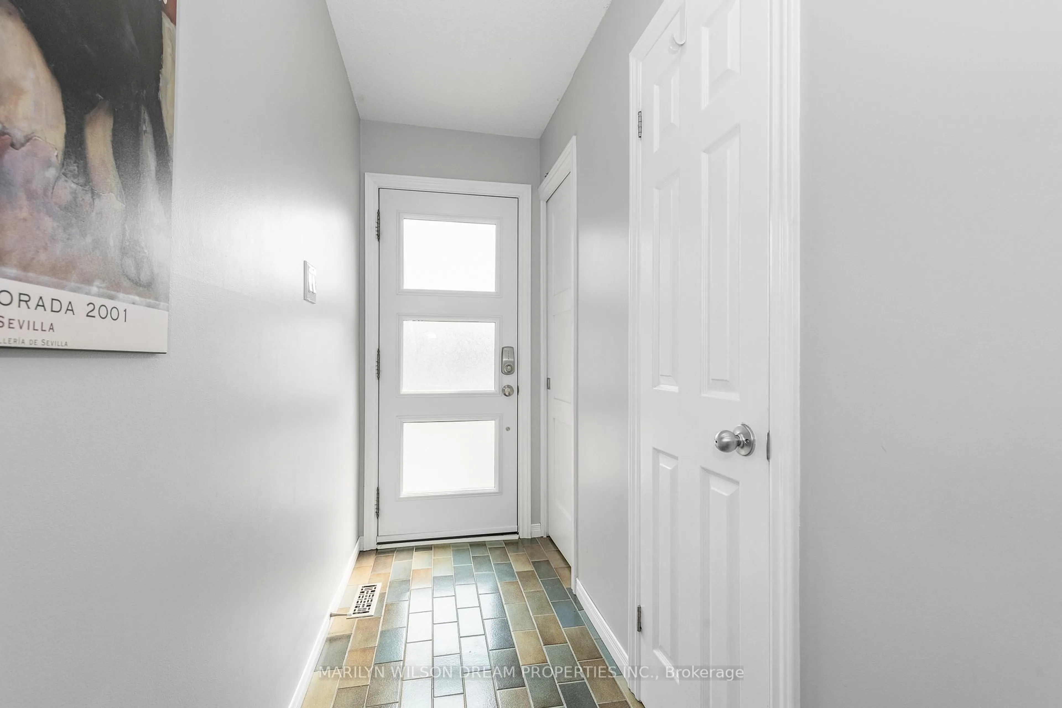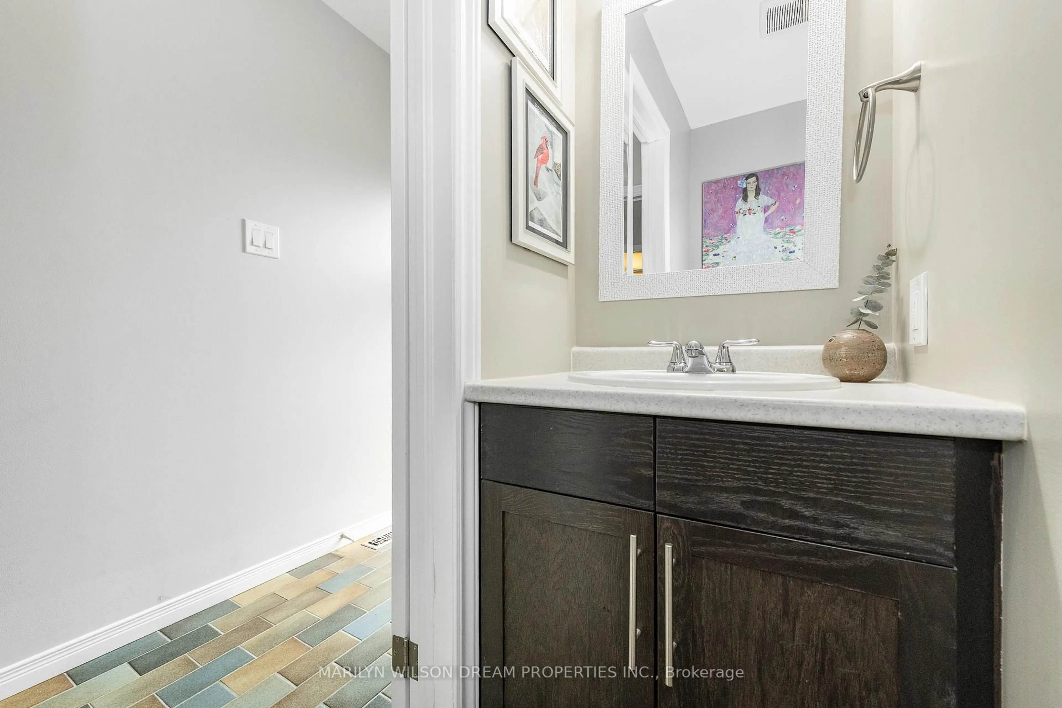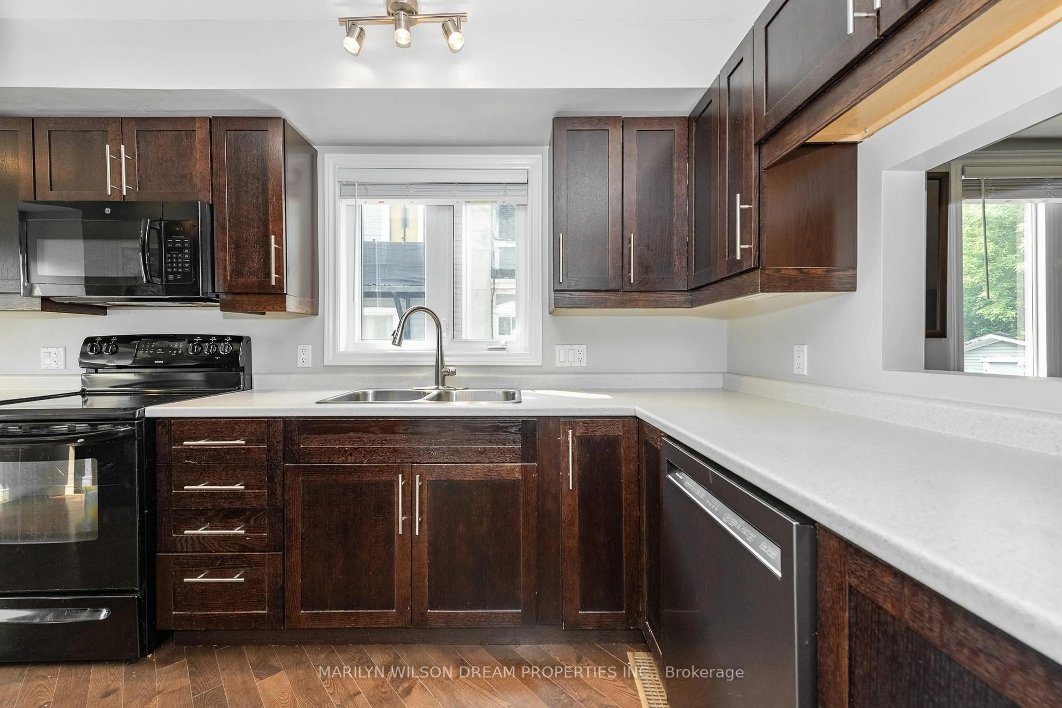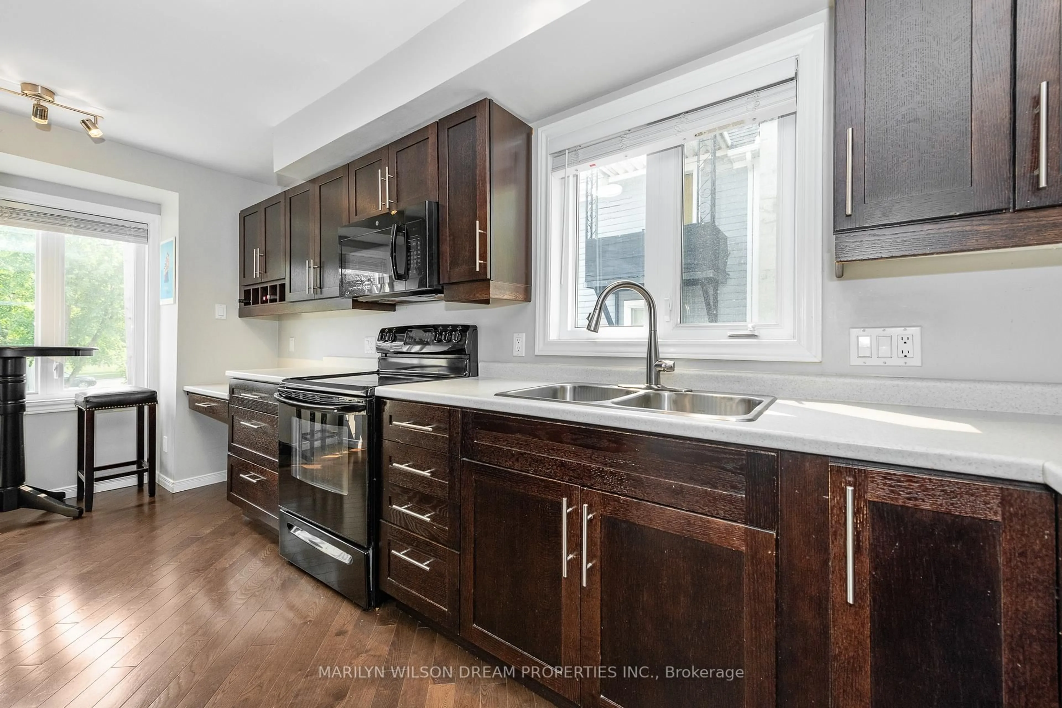21 Marquette Ave, Ottawa, Ontario K1L 5K3
Contact us about this property
Highlights
Estimated valueThis is the price Wahi expects this property to sell for.
The calculation is powered by our Instant Home Value Estimate, which uses current market and property price trends to estimate your home’s value with a 90% accuracy rate.Not available
Price/Sqft$590/sqft
Monthly cost
Open Calculator

Curious about what homes are selling for in this area?
Get a report on comparable homes with helpful insights and trends.
*Based on last 30 days
Description
This beautifully maintained and thoughtfully updated 2-bedroom, 2.5-bathroom semi-detached home offers exceptional comfort and style in one of the city's most walkable neighbourhoods. Located just steps from Beechwood Village, enjoy easy access to shops, cafes, restaurants, parks, and transit.Inside, the bright and inviting main floor features an open-concept living and dining space anchored by a cozy gas fireplace. The kitchen offers excellent storage and a charming bistro seating nook nestled in the front windowperfect for enjoying your morning coffee with a view of the park across the street. Upstairs, two spacious bedrooms include a primary with ensuite and generous closet space.The lower level boasts a large finished recreation room, ideal for a home office, gym, or extra living space. The attached garage includes storage, and the interlocked front walkway, composite stairs, and planter boxes enhance the homes curb appeal.The fully fenced backyard includes a large deck and a single mature tree that provides shade and privacy, creating a peaceful outdoor space for relaxing or entertaining.This move-in-ready home blends thoughtful updates, functional living spaces, and a vibrant urban lifestyle in a sought-after neighbourhood.
Property Details
Interior
Features
2nd Floor
Br
4.6 x 3.8Primary
3.9 x 3.7Bathroom
2.5 x 2.13 Pc Ensuite
Bathroom
2.5 x 2.53 Pc Bath
Exterior
Features
Parking
Garage spaces 1
Garage type Attached
Other parking spaces 1
Total parking spaces 2
Property History
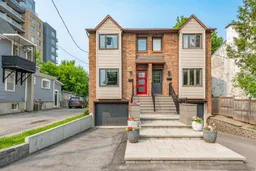 26
26
