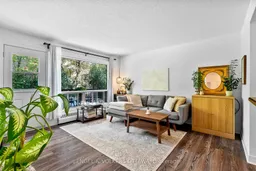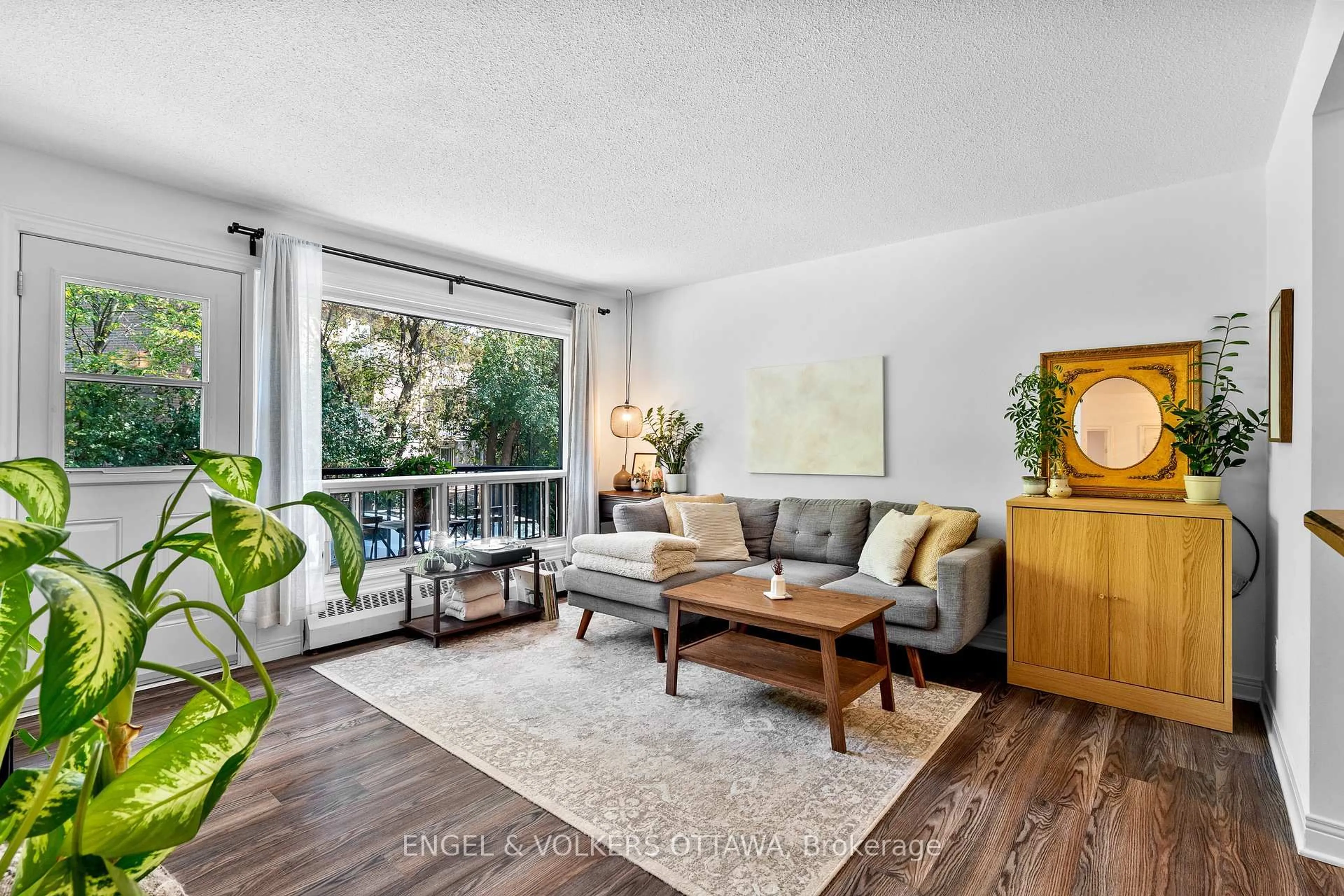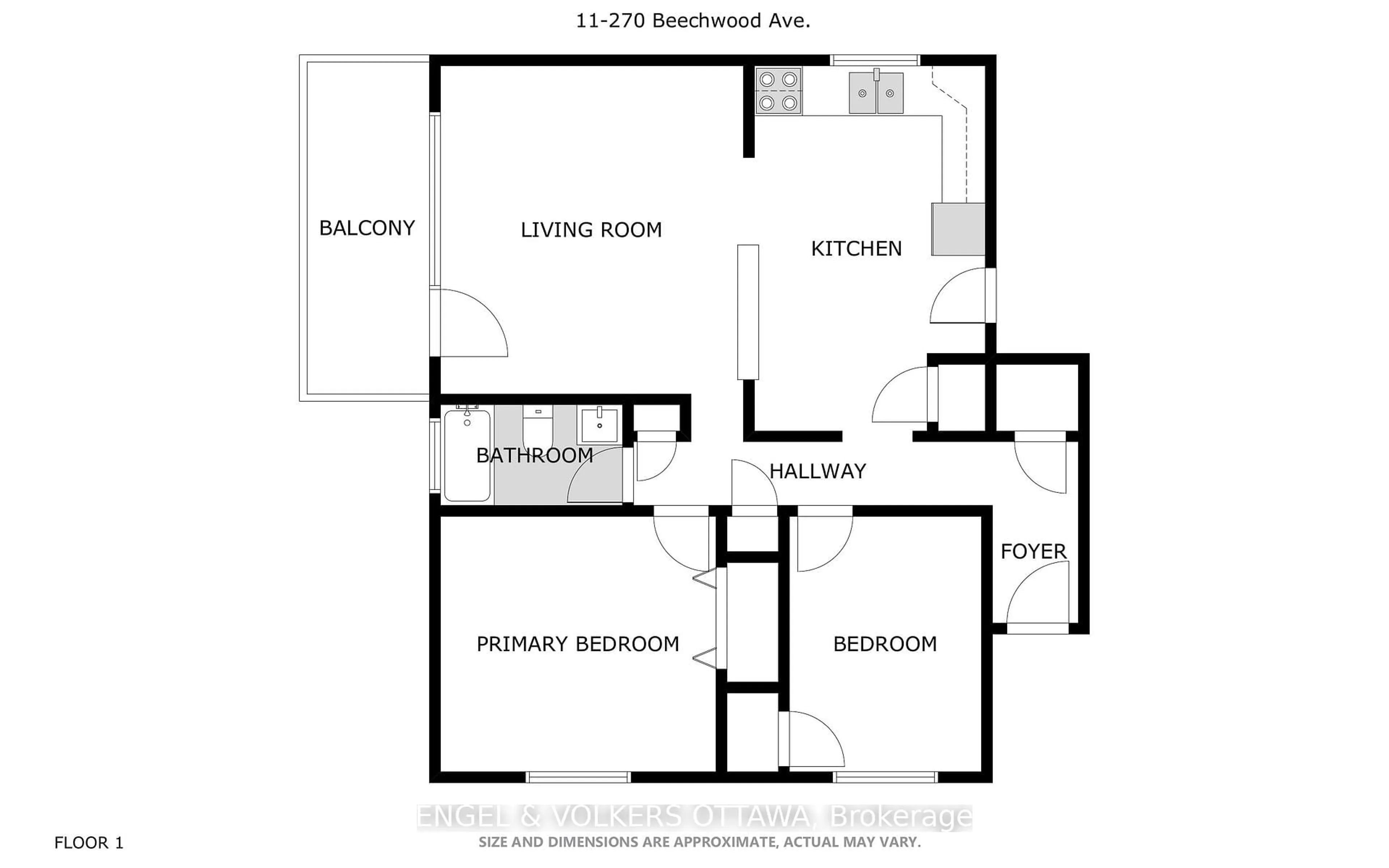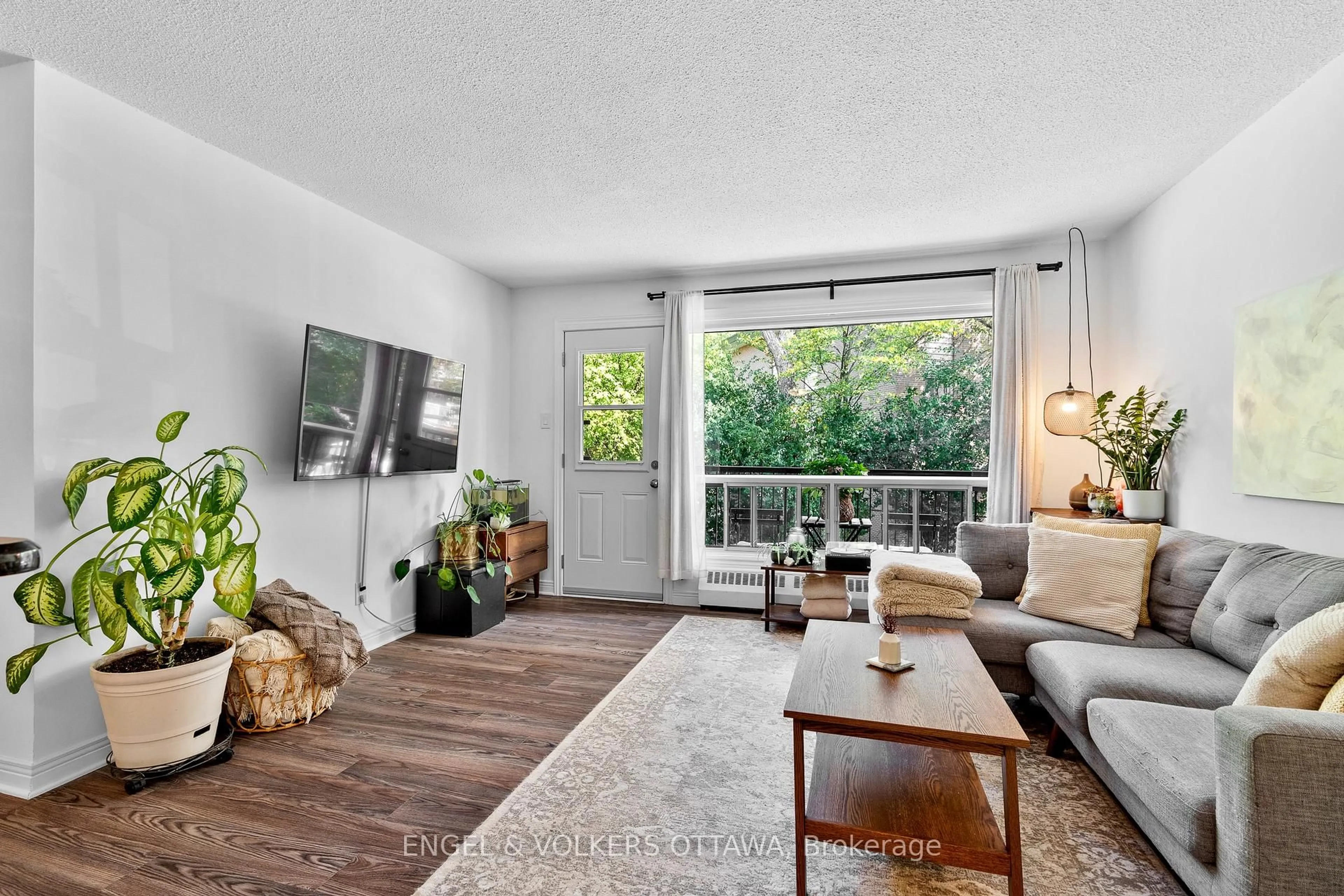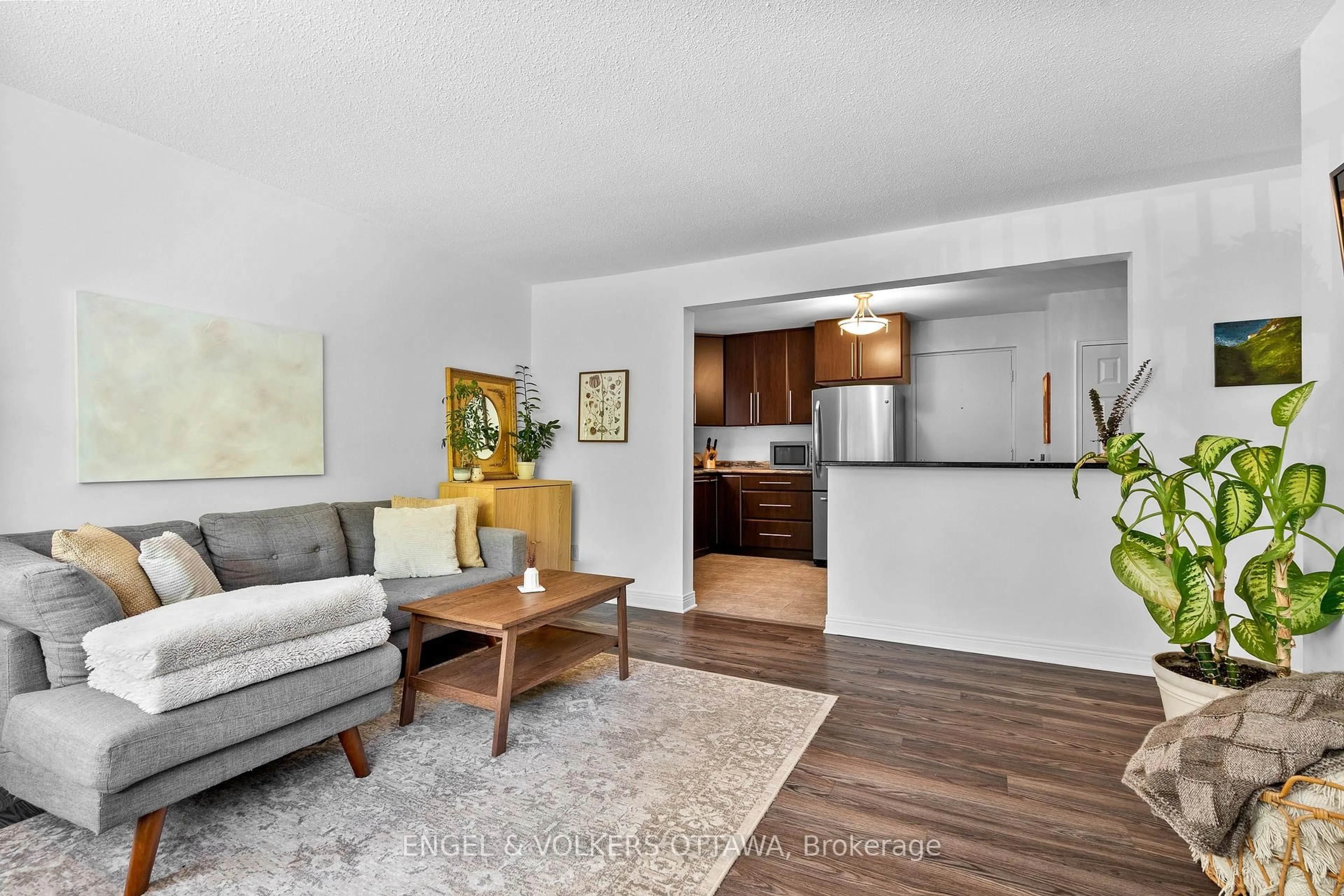270 Beechwood Ave #11, Ottawa, Ontario K1L 8A6
Contact us about this property
Highlights
Estimated valueThis is the price Wahi expects this property to sell for.
The calculation is powered by our Instant Home Value Estimate, which uses current market and property price trends to estimate your home’s value with a 90% accuracy rate.Not available
Price/Sqft$395/sqft
Monthly cost
Open Calculator

Curious about what homes are selling for in this area?
Get a report on comparable homes with helpful insights and trends.
+5
Properties sold*
$395K
Median sold price*
*Based on last 30 days
Description
Welcome to 270 Beechwood Avenue #11, a bright and inviting two bedroom, one bathroom condo situated in a vibrant and pedestrian friendly neighbourhood. This thoughtfully designed unit offers a warm and functional layout, perfectly suited for professionals, small families or anyone looking to enjoy urban living with a touch of tranquility. Step inside to find a spacious and light-filled living area complemented by large windows that create an airy atmosphere throughout. The well-appointed kitchen provides plenty of space for meal prep and flows seamlessly into the dining and living areas, making everyday living and entertaining a breeze. A private balcony extends your living space outdoors, the perfect spot for morning coffee or relaxing with an evening drink. Both bedrooms are well proportioned, offering comfort and versatility for sleeping, working or hosting guests. The full bathroom is tastefully finished and offers convenience and ease.Location is one of this condos greatest highlights. Nestled in the heart of Beechwood Village, you are just steps away from local shops, restaurants, cafes and essential services. Families will appreciate proximity to highly rated schools and quality daycares, while parks, walking trails and community amenities enhance the lifestyle appeal. Commuters will love the quick access to downtown Ottawa, Parliament Hill and Gatineau, placing work and leisure only minutes from home. Well maintained and move-in ready, this second floor unit offer both comfortable living and convenient location for the best of Ottawa living. Condo fees: $709.40/mo.
Property Details
Interior
Features
Main Floor
Living
4.1402 x 4.064Kitchen
4.6482 x 2.7686Br
3.302 x 2.69242nd Br
3.302 x 3.2766Exterior
Features
Parking
Garage spaces -
Garage type -
Total parking spaces 1
Condo Details
Inclusions
Property History
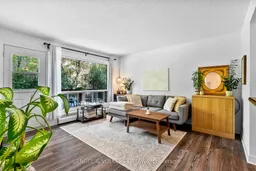 21
21