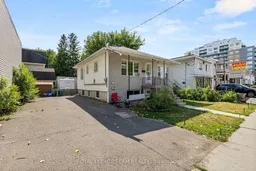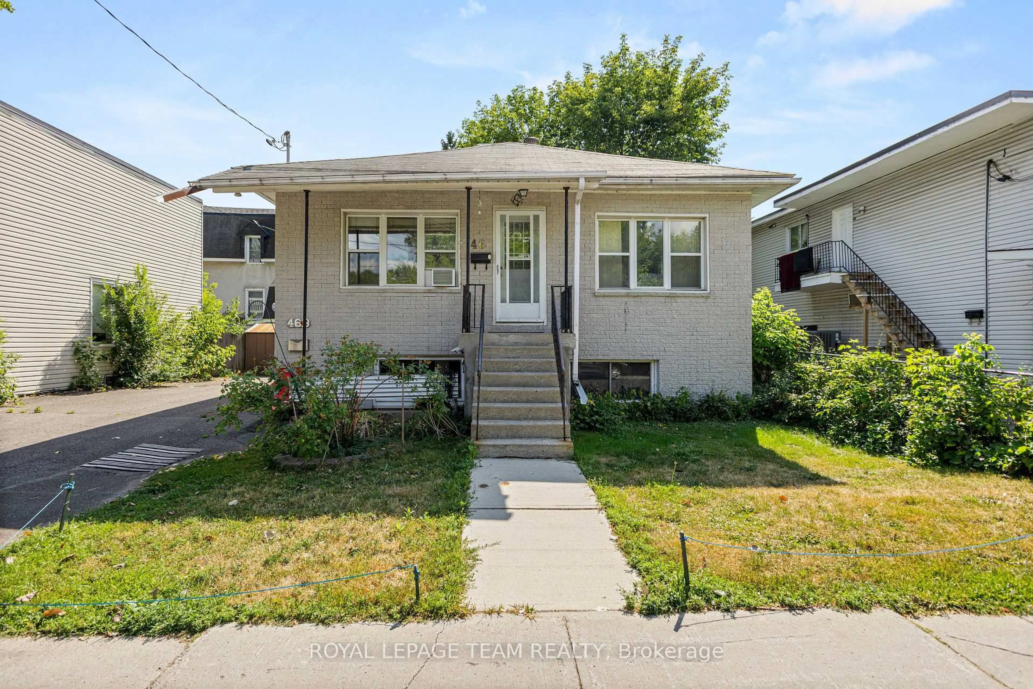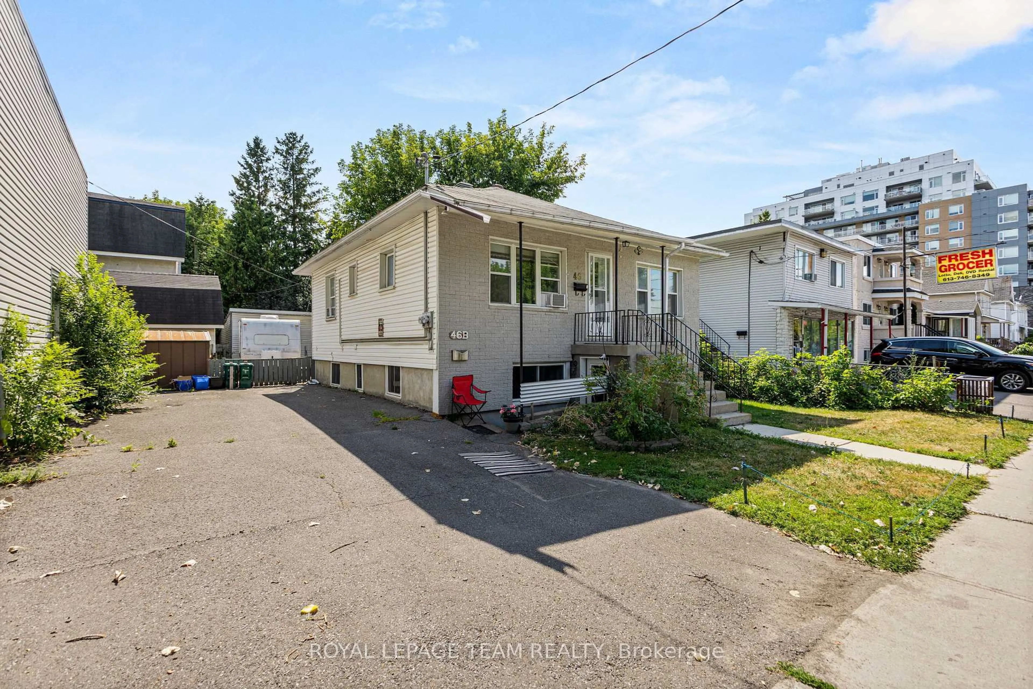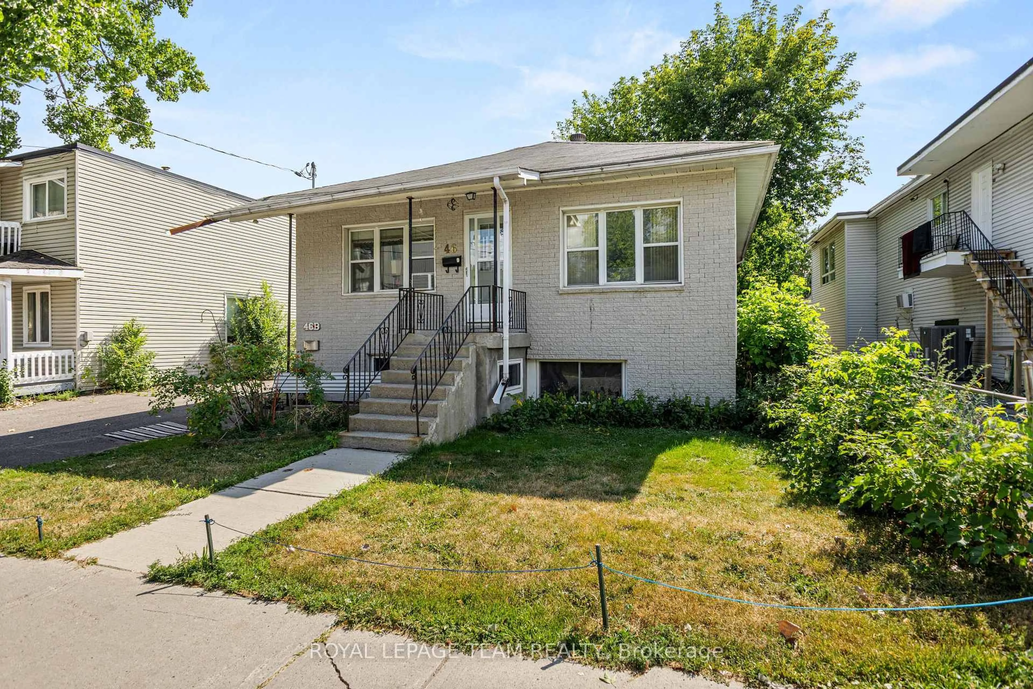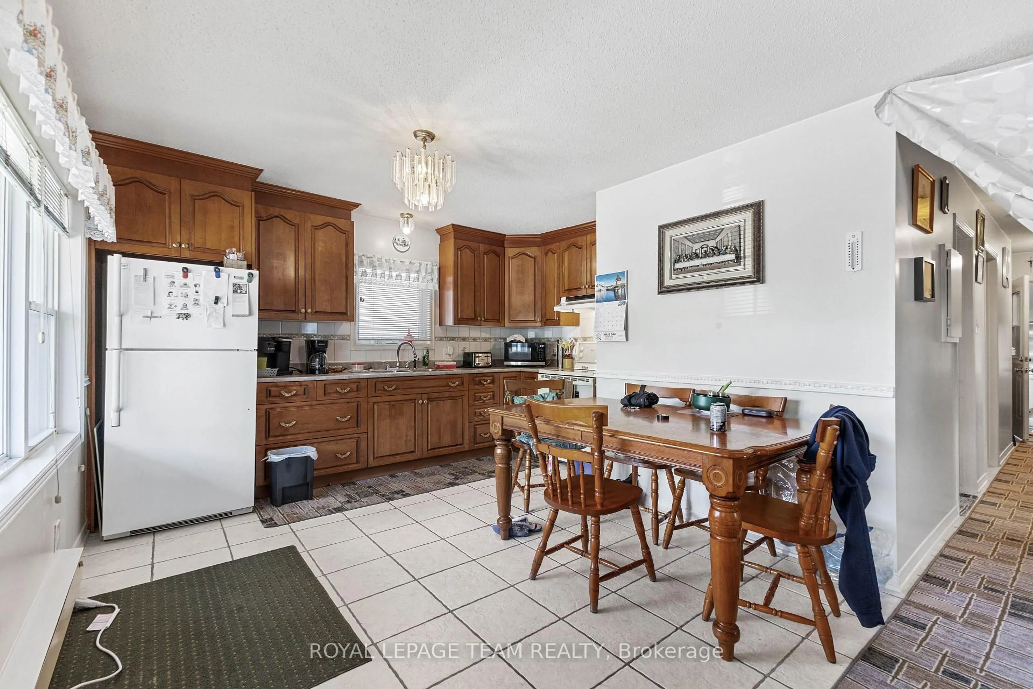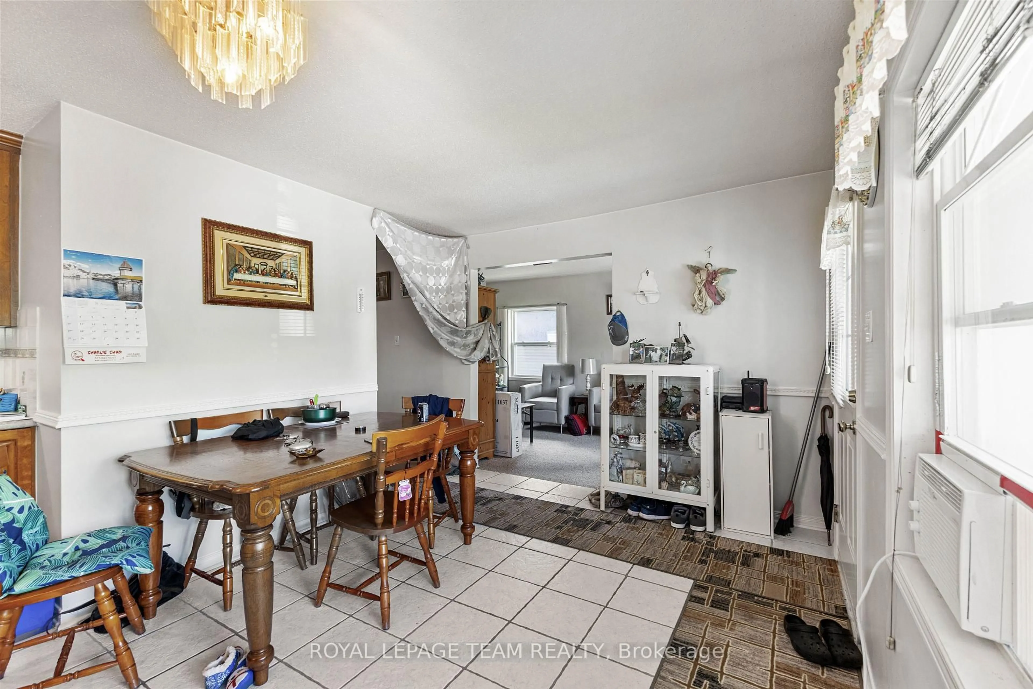46 Jolliet Ave, Ottawa, Ontario K1L 5H5
Contact us about this property
Highlights
Estimated valueThis is the price Wahi expects this property to sell for.
The calculation is powered by our Instant Home Value Estimate, which uses current market and property price trends to estimate your home’s value with a 90% accuracy rate.Not available
Price/Sqft$759/sqft
Monthly cost
Open Calculator

Curious about what homes are selling for in this area?
Get a report on comparable homes with helpful insights and trends.
+5
Properties sold*
$619K
Median sold price*
*Based on last 30 days
Description
Discover this turnkey duplex at 46 Jolliet Ave, just steps from Beechwood Village in one of Ottawas fastest-growing corridors! Fully leased with consistent income, this is an ideal stability + upside investment. Each unit features 2 bedrooms, a 3-piece bath, and in-suite laundry, great tenants and simple to manage. Walk to Beechwood's cafés, shops, and transit; minutes to New Edinburgh, Rockcliffe, and downtown. Vanier North continues to evolve with strong rental demand, ongoing development, and rising values, an ideal hold for cash flow today and appreciation tomorrow.Rents: Upper $1,550/mo + hydro (month-to-month); Lower $1,450/mo + hydro (month-to-month). Gross at current rents $36,000/yr, with mark-to-market potential on turnover. Expenses: Water - $200/mo, Insurance - $300/mo, Reliance (HWT & service contract). A rare, walkable, tenant-magnet location delivering reliable returns.
Property Details
Interior
Features
Exterior
Features
Parking
Garage spaces 1
Garage type Detached
Other parking spaces 8
Total parking spaces 9
Property History
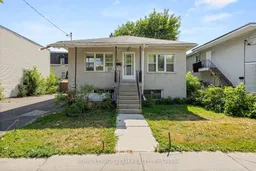 29
29