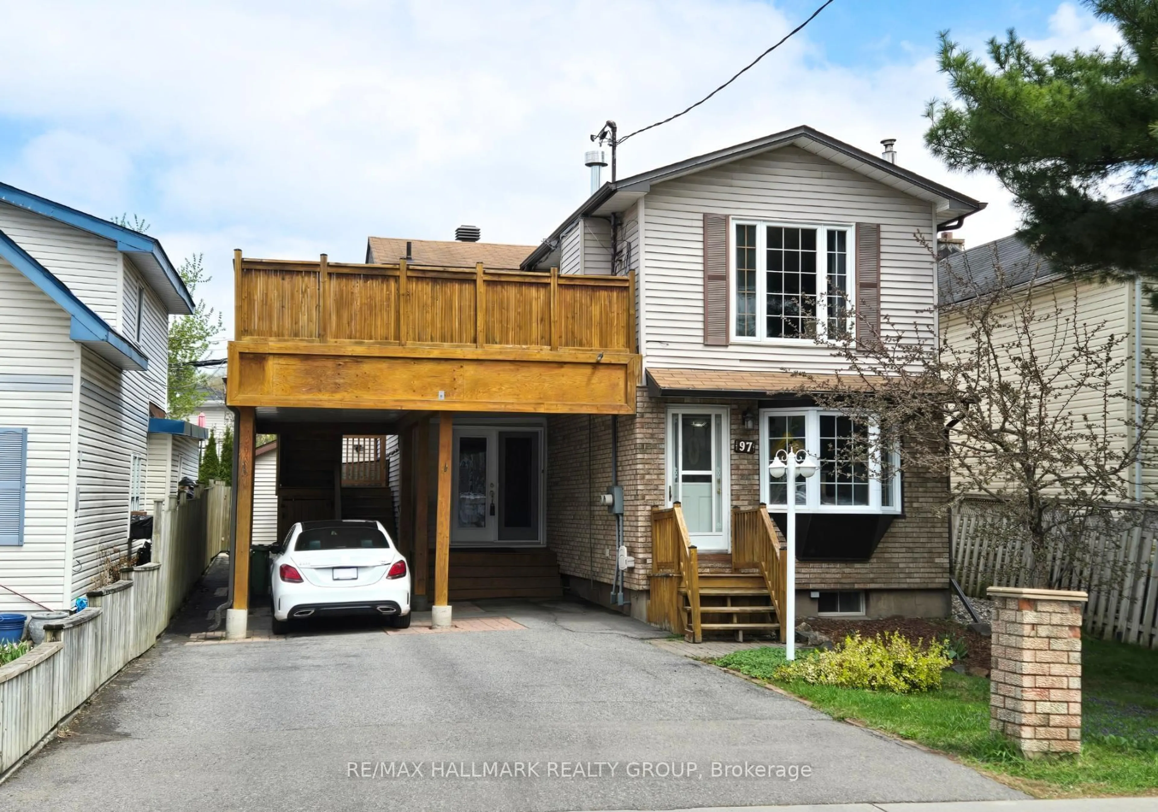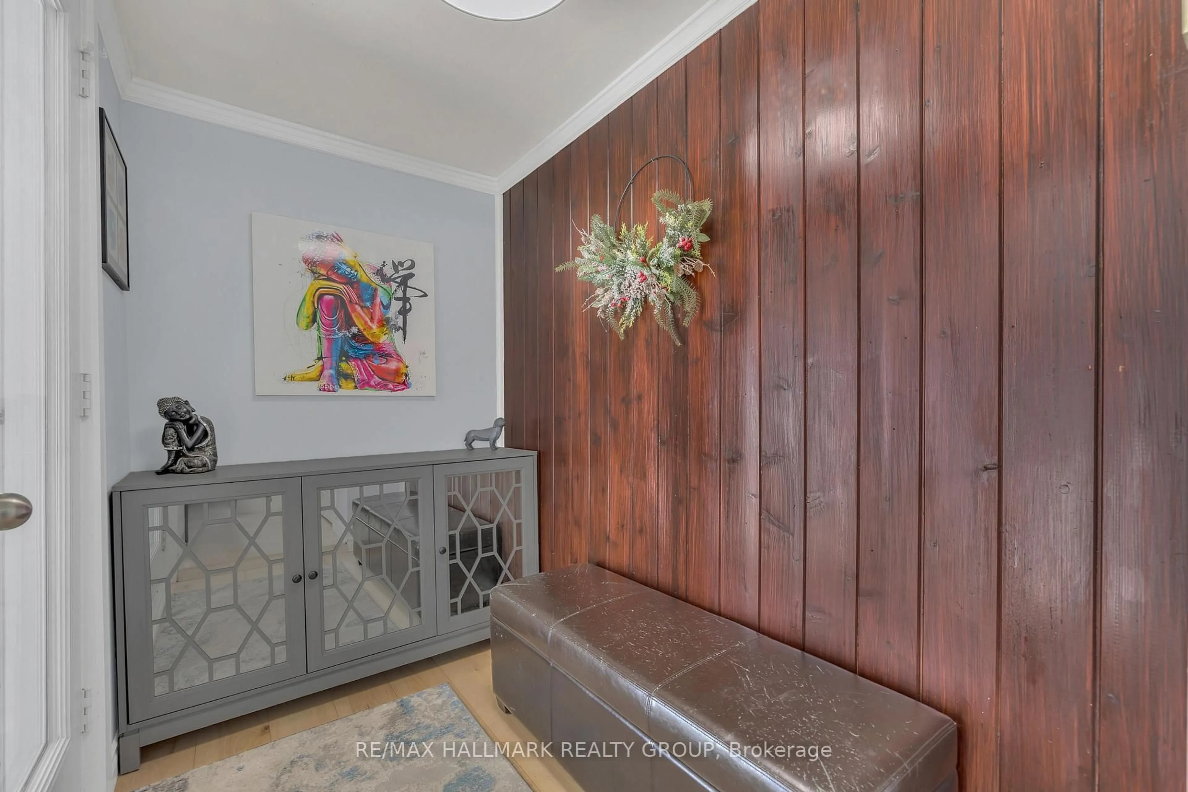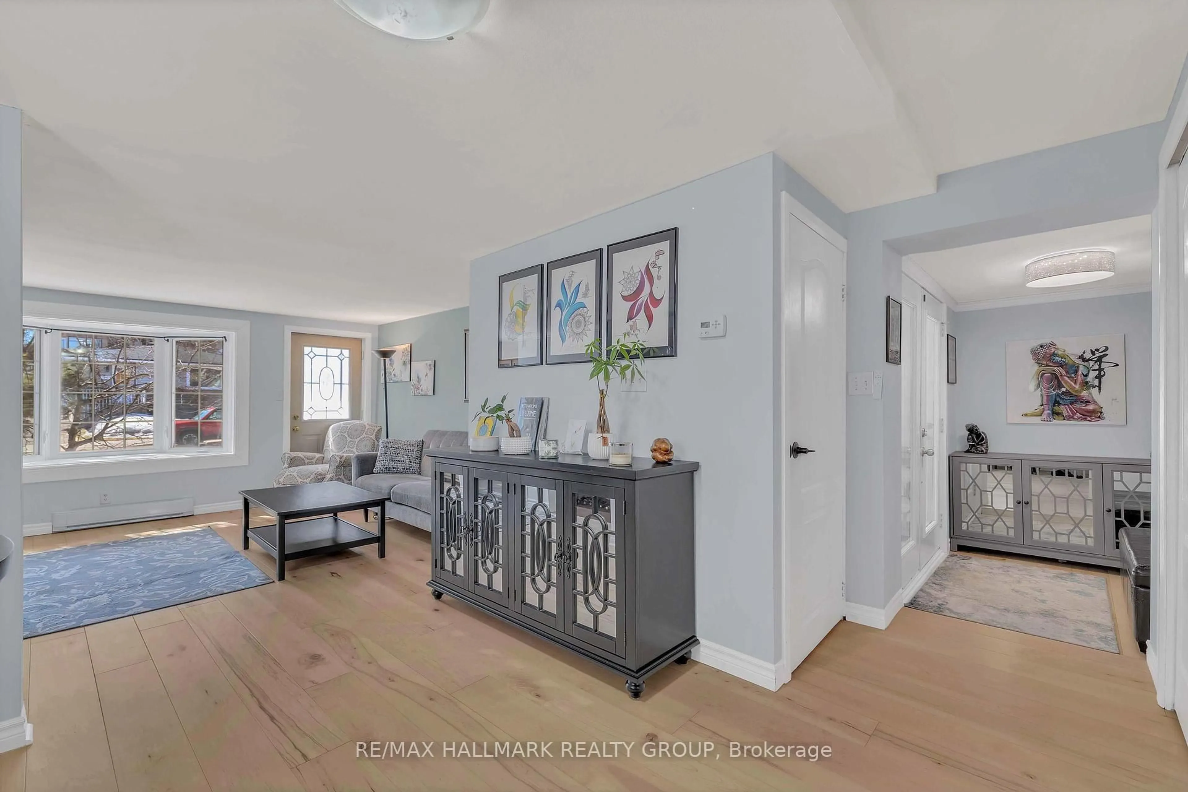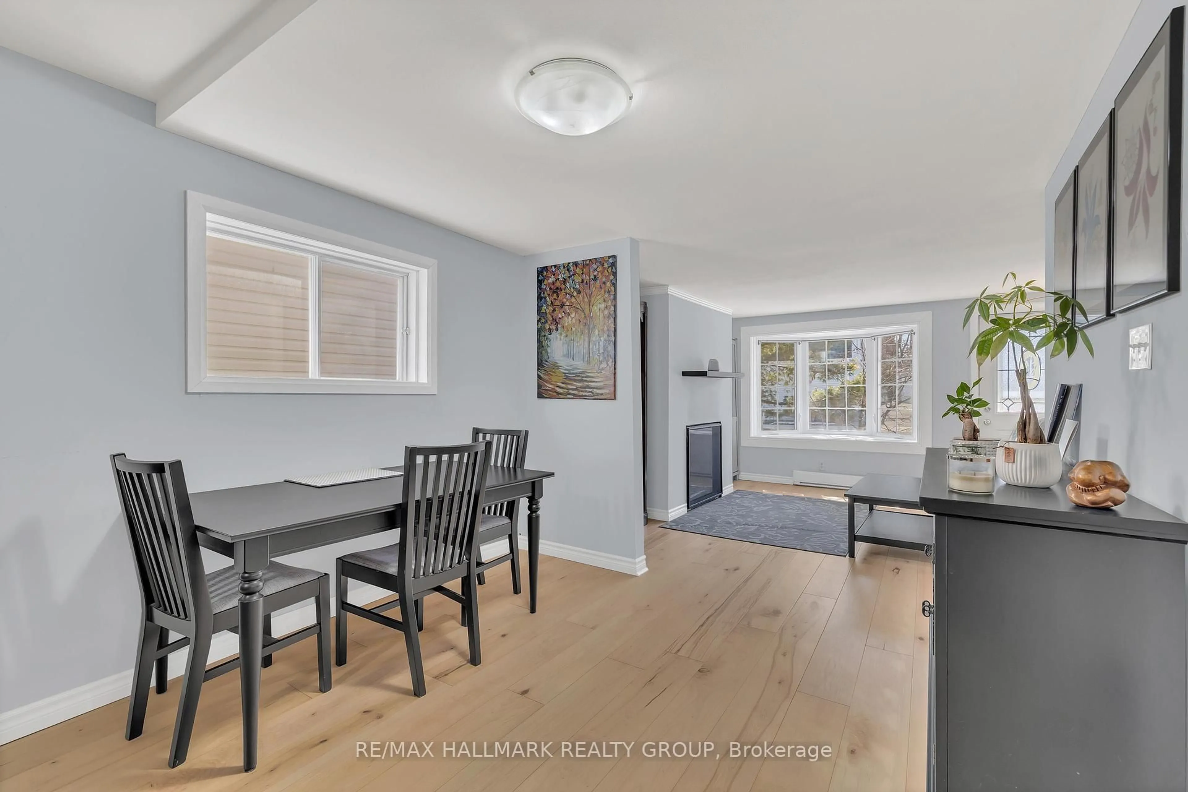97 Ste Cecile St, Ottawa, Ontario K1L 5L4
Contact us about this property
Highlights
Estimated ValueThis is the price Wahi expects this property to sell for.
The calculation is powered by our Instant Home Value Estimate, which uses current market and property price trends to estimate your home’s value with a 90% accuracy rate.Not available
Price/Sqft$443/sqft
Est. Mortgage$3,263/mo
Tax Amount (2024)$5,228/yr
Days On Market1 day
Total Days On MarketWahi shows you the total number of days a property has been on market, including days it's been off market then re-listed, as long as it's within 30 days of being off market.33 days
Description
Opportunity knocks! This owner-occupied duplex is perfect for investors who want to rent out both units and set their own rents, or for buyers who want to live in one unit and rent out the other to help pay the mortgage! Each unit has been updated. The main level unit has been updated and includes 2 bedrooms and renovated bathroom plus the basement family room and laundry room. The second level unit has been updated and also has 2 bedrooms and renovated bathroom/laundry room and its own upper deck. Each unit has its own individual access. Individual hydro and gas. Water is shared but there are 2 separate hot water tanks. The detached garage at the rear is great for storage or workshop. Fenced backyard patio. This is a fabulous location - only 2 blocks from Beechwood Village with its restaurants, shops and cafes. Jacobsons, the Royal Oak, the Scone Witch, Bridgehead, Fraser Cafe, Red Door Provisions, Bread & Roses Bakery, just to name a few! Easy access to public transit, pedestrian and bike paths, downtown, as well as great parks such as Optimist Park, New Edinburgh Park and Stanley Park. Walkable to Global Affairs. This property is move-in ready and waiting for its new owner.
Property Details
Interior
Features
2nd Floor
Kitchen
4.1 x 3.07Living
4.06 x 3.69Gas Fireplace
Dining
3.47 x 3.02Open Concept
Primary
3.27 x 3.0Exterior
Features
Parking
Garage spaces -
Garage type -
Total parking spaces 4
Property History
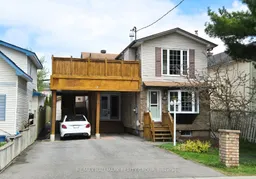 36
36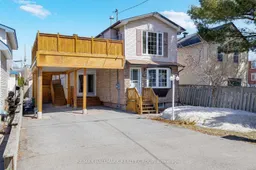
Get up to 0.5% cashback when you buy your dream home with Wahi Cashback

A new way to buy a home that puts cash back in your pocket.
- Our in-house Realtors do more deals and bring that negotiating power into your corner
- We leverage technology to get you more insights, move faster and simplify the process
- Our digital business model means we pass the savings onto you, with up to 0.5% cashback on the purchase of your home
