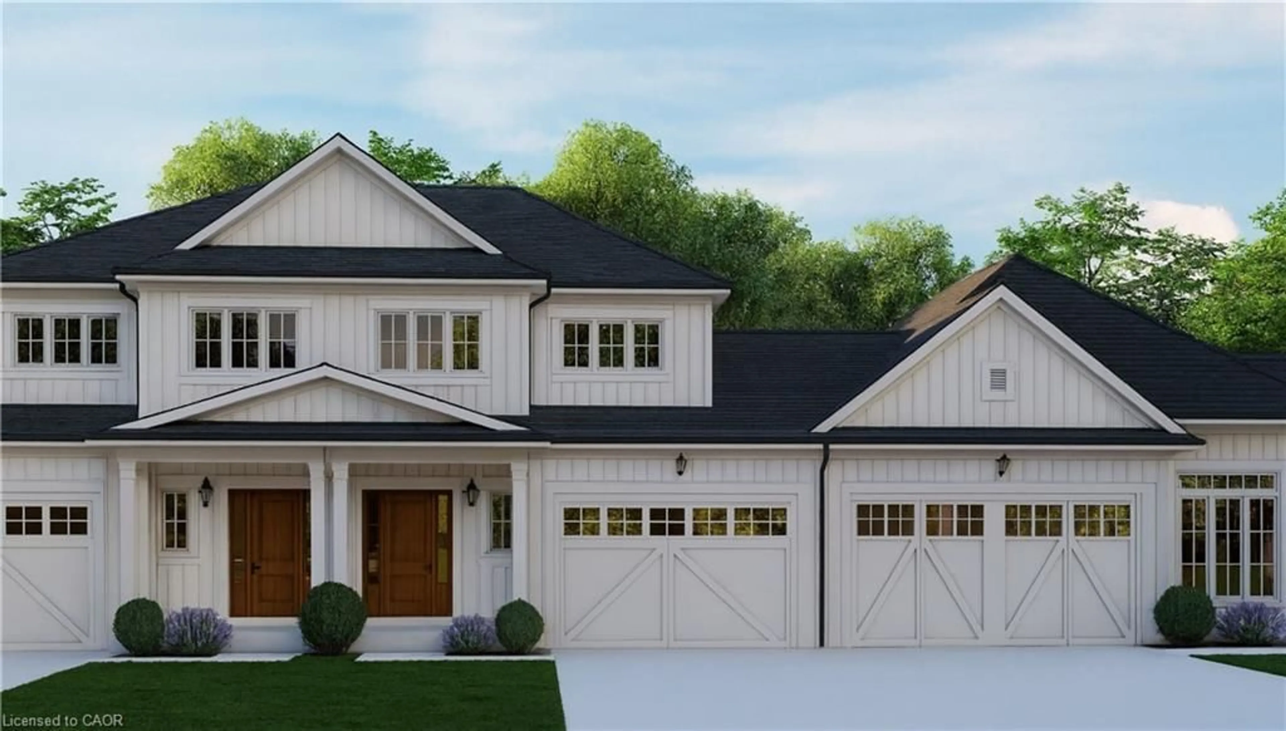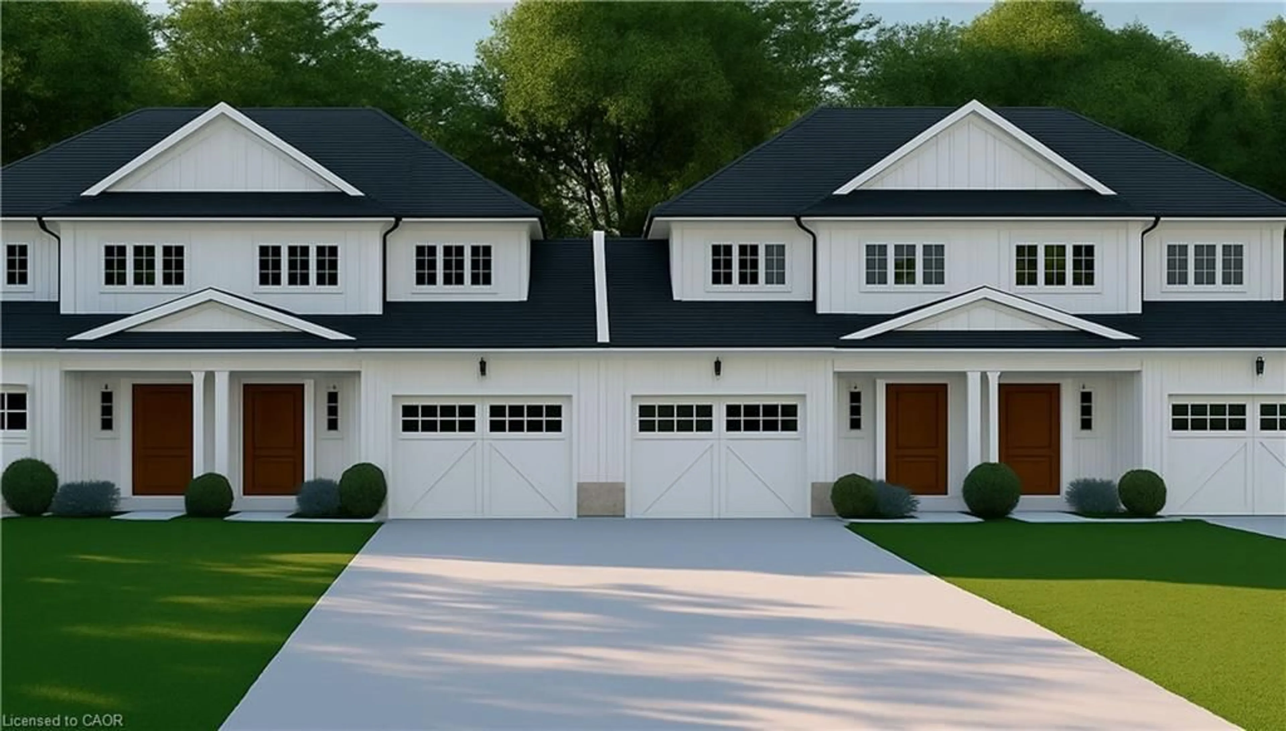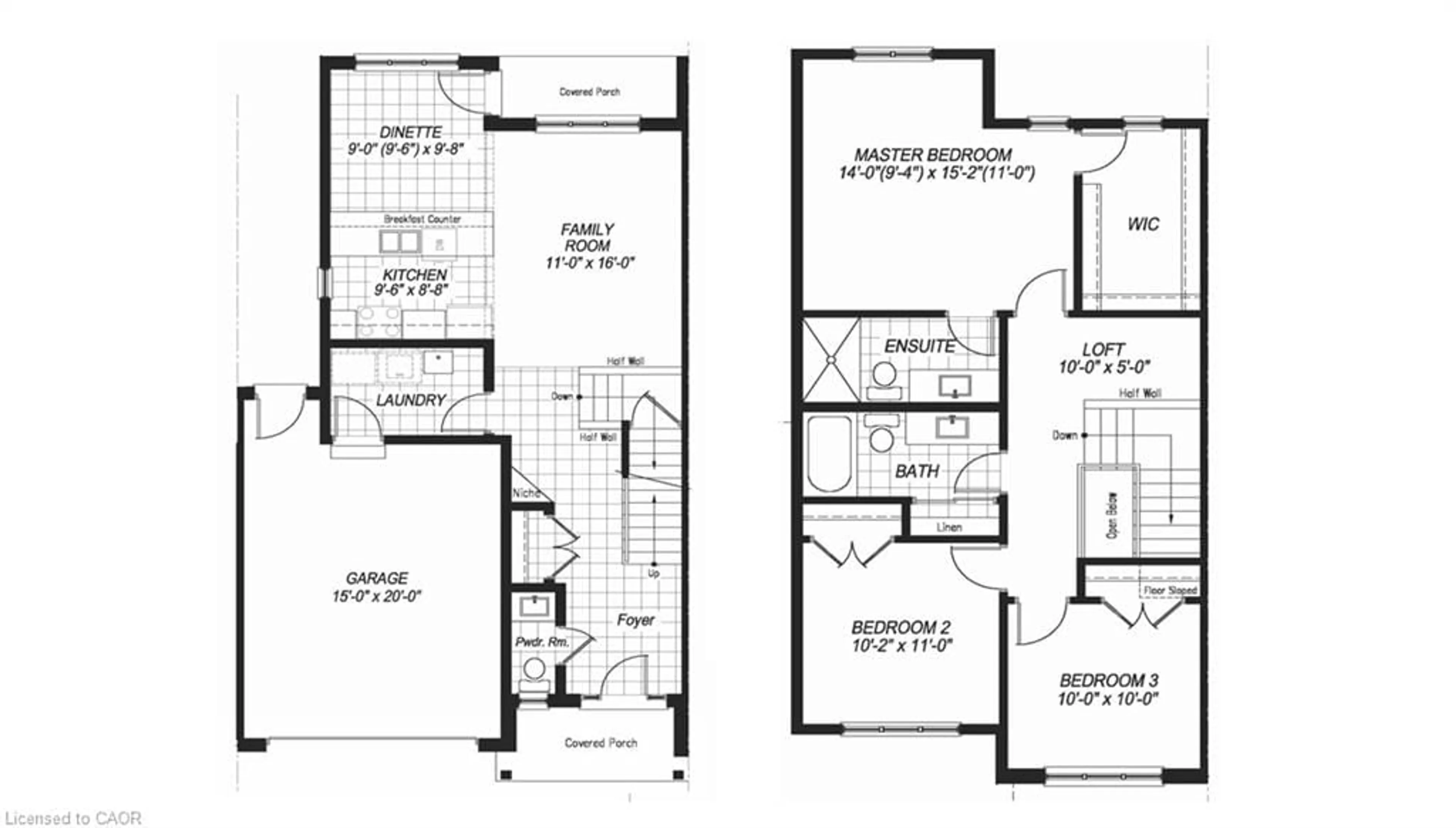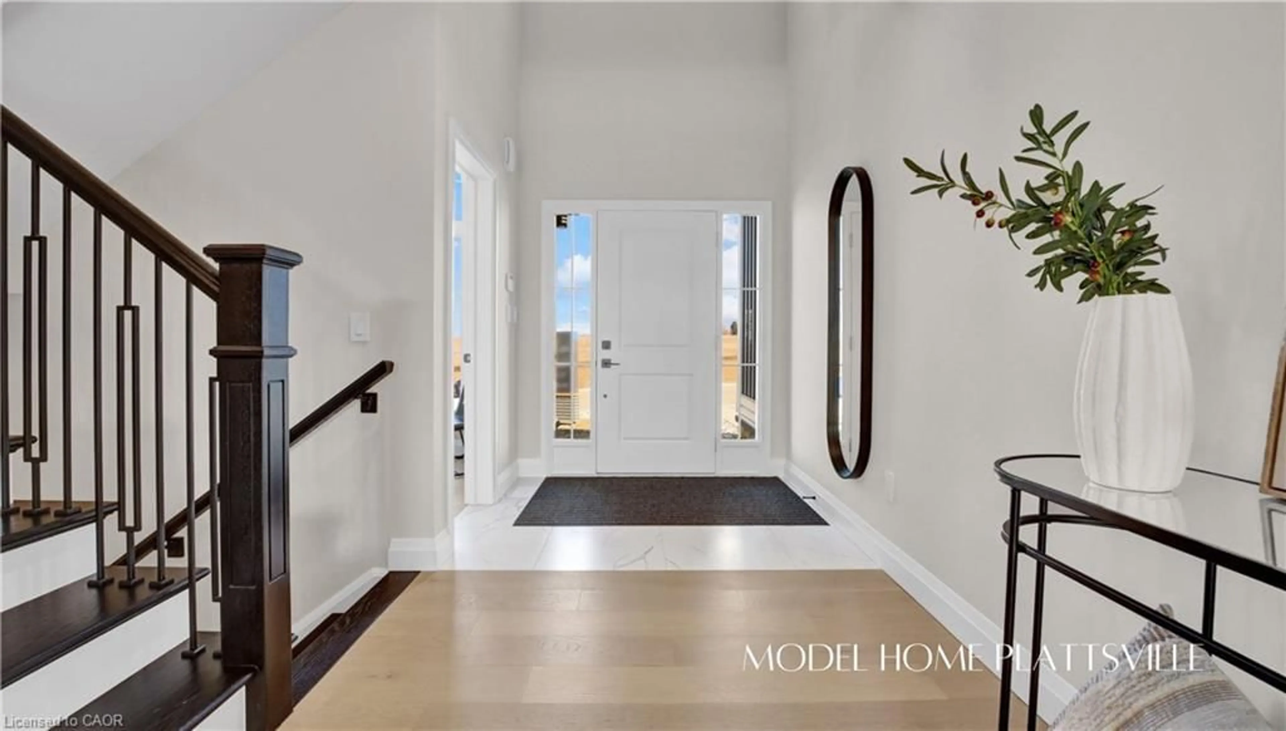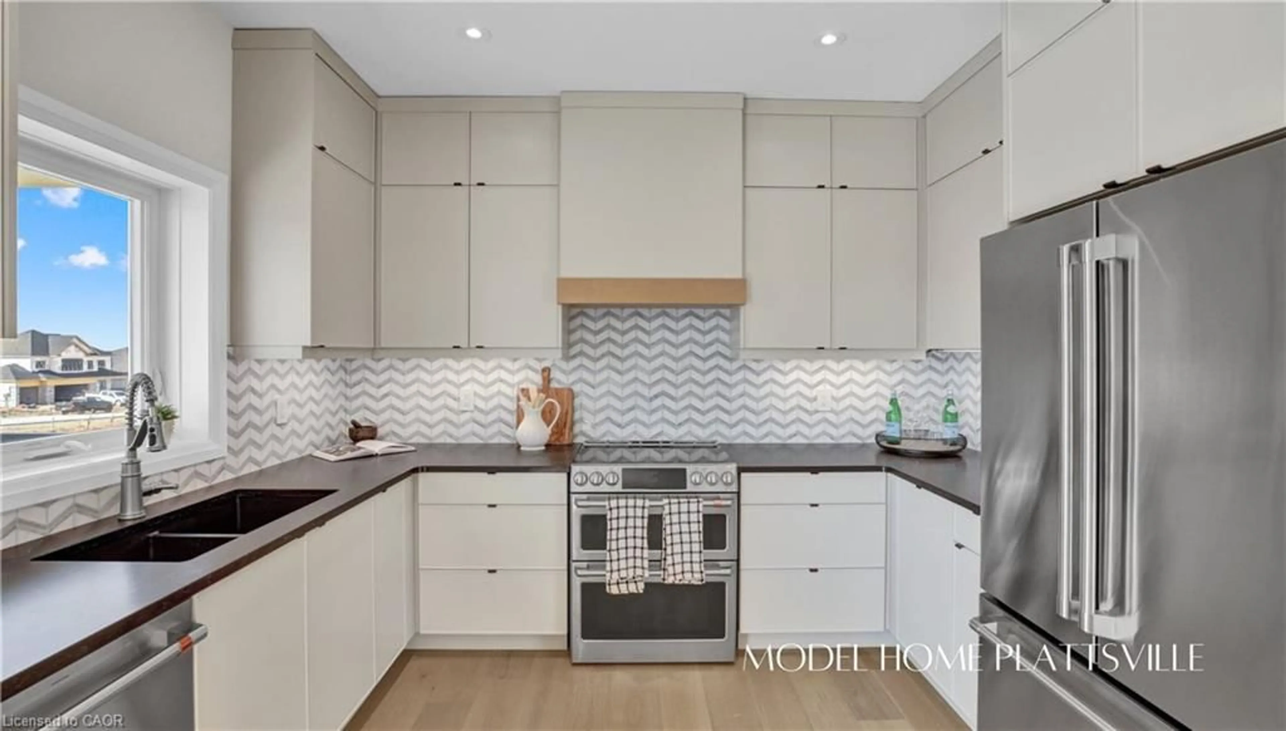10 Hilborn St, Plattsville, Ontario N0J 1S0
Contact us about this property
Highlights
Estimated valueThis is the price Wahi expects this property to sell for.
The calculation is powered by our Instant Home Value Estimate, which uses current market and property price trends to estimate your home’s value with a 90% accuracy rate.Not available
Price/Sqft$506/sqft
Monthly cost
Open Calculator
Description
PROMO — Limited Time Only! Receive $5,000 in Design Studio Dollars, engineered hardwood in all bedrooms, and a gas fireplace with your purchase! Nestled in the quaint town of Plattsville, just 20 minutes from Kitchener/Waterloo, 60 minutes from the GTA, this new townhouse opportunity by Sally Creek Lifestyle Homes blends small-town charm with modern convenience. Plattsville is not crowded—here you'll enjoy room to breathe, a welcoming community, and the comfort of space while still being close to everyday amenities. The main level features engineered hardwood flooring and 1'x2' quality ceramic tiles, paired with soaring 9' ceilings on both the main and lower level for an open, airy feel. A striking oak staircase with iron spindles adds elegance, while the kitchen showcases quartz countertops, extended-height cabinets with crown moulding, and storage. The primary suite includes a walk-in closet and a private ensuite with a sleek glass shower. Oversized picture windows allow natural light to fill the home, while the exterior design boasts board and batten, stone, and siding, complemented by modern rooflines for exceptional curb appeal. Added bonus: garage access to the backyard. Additional features include air conditioning, HRV, high-efficiency furnace, and fully sodded lots. Buyers can also customize their home beyond standard builder options, ensuring a space perfectly suited to their lifestyle. Added perks include capped development charges and an easy deposit structure. Please note this home is to be built, with several models and lots available.
Upcoming Open Houses
Property Details
Interior
Features
Main Floor
Laundry
Kitchen
2.90 x 2.64Family Room
3.35 x 4.88Engineered Hardwood
Dining Room
2.74 x 2.95Exterior
Features
Parking
Garage spaces 1
Garage type -
Other parking spaces 1
Total parking spaces 2
Property History
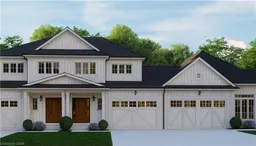 16
16
