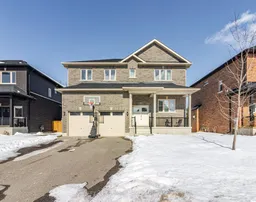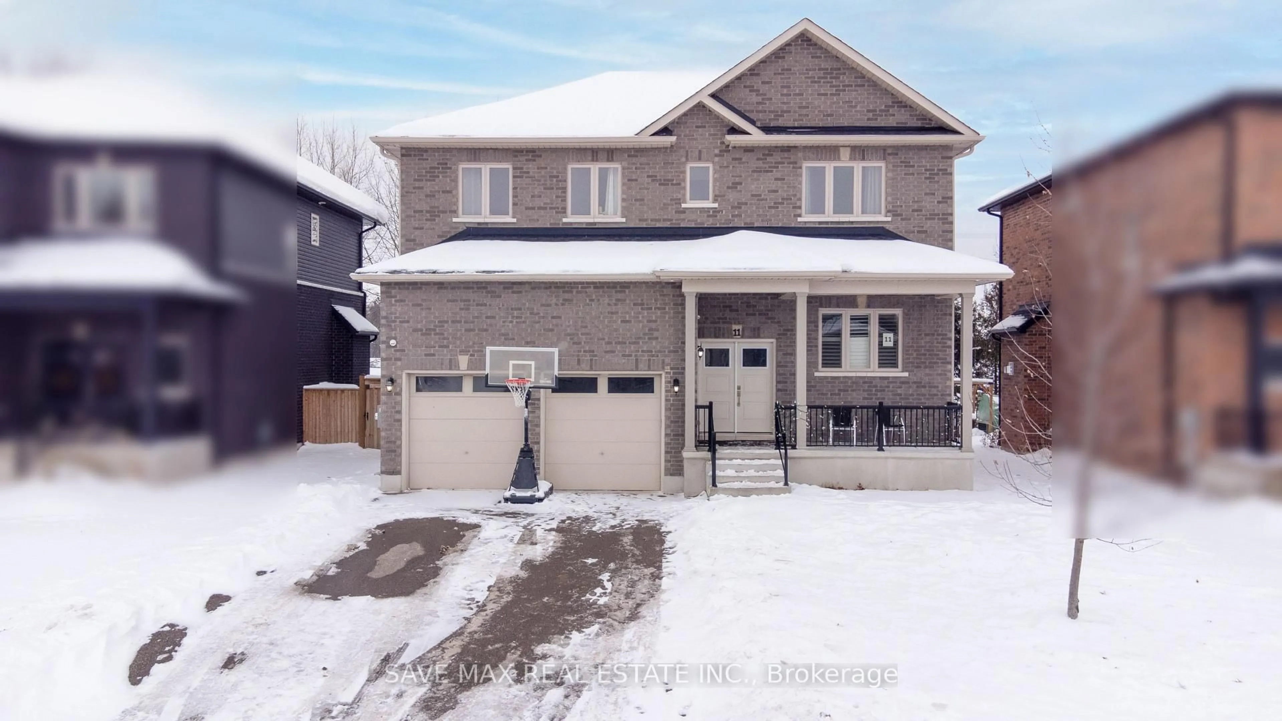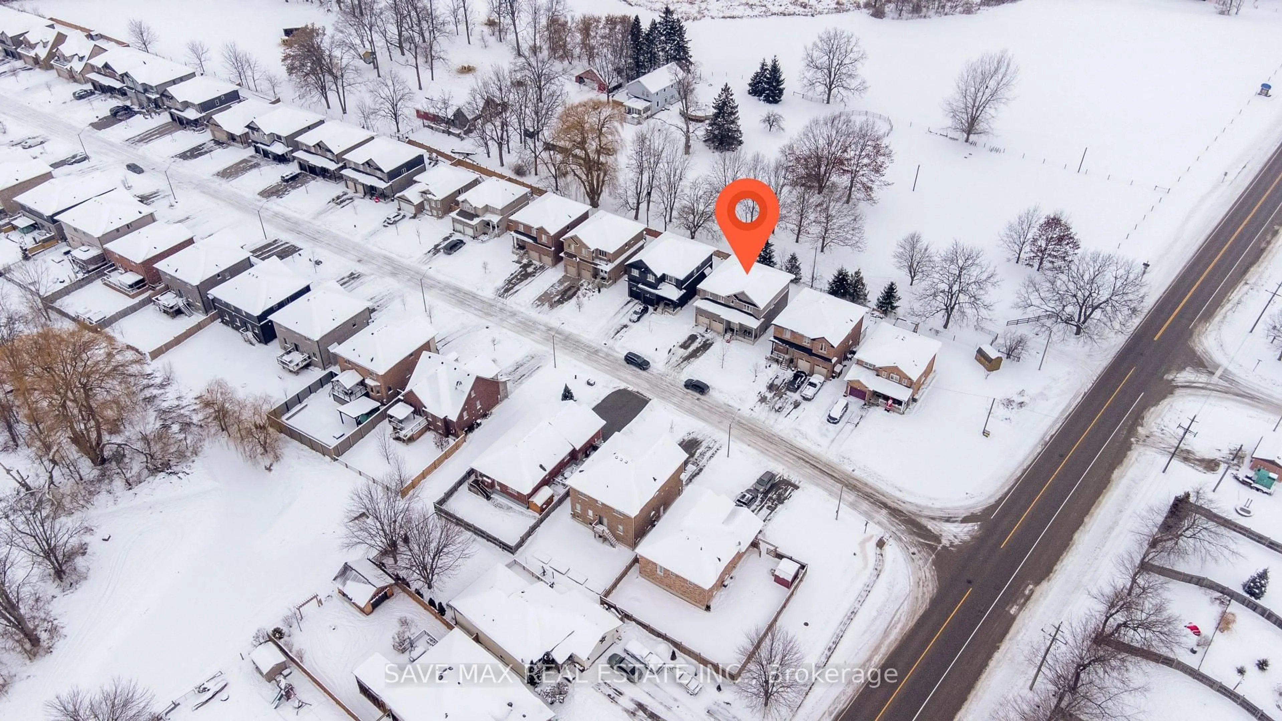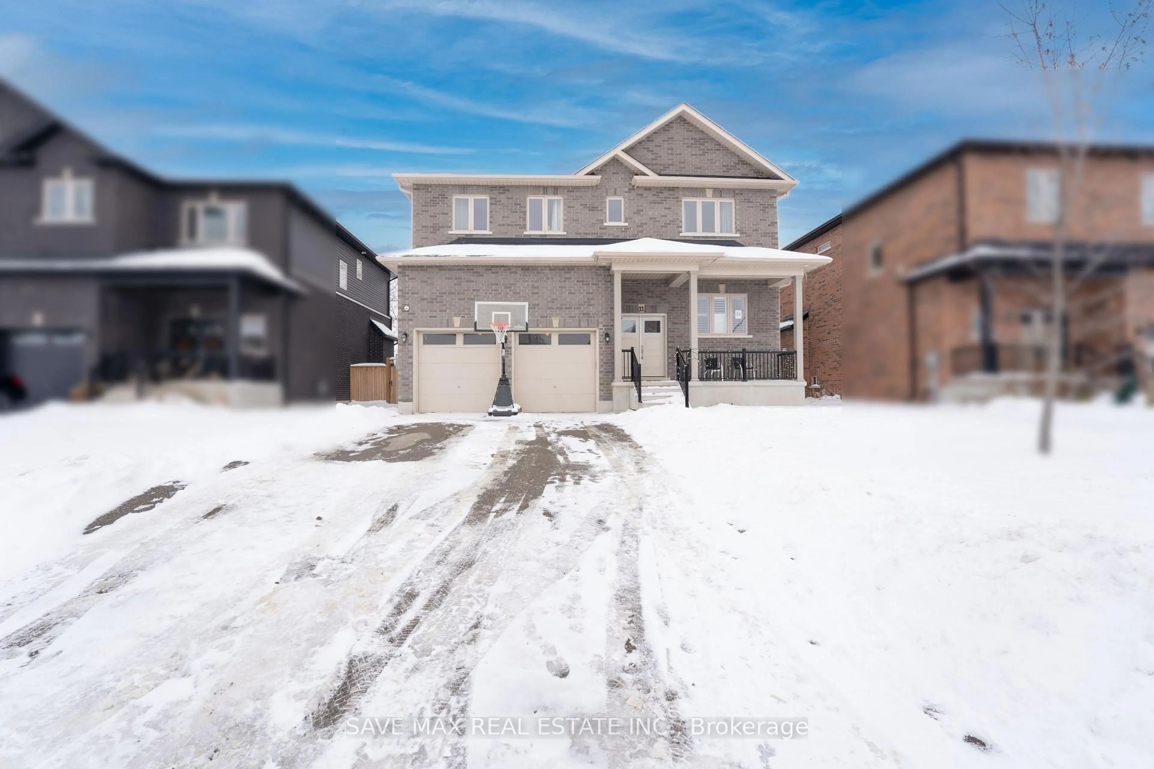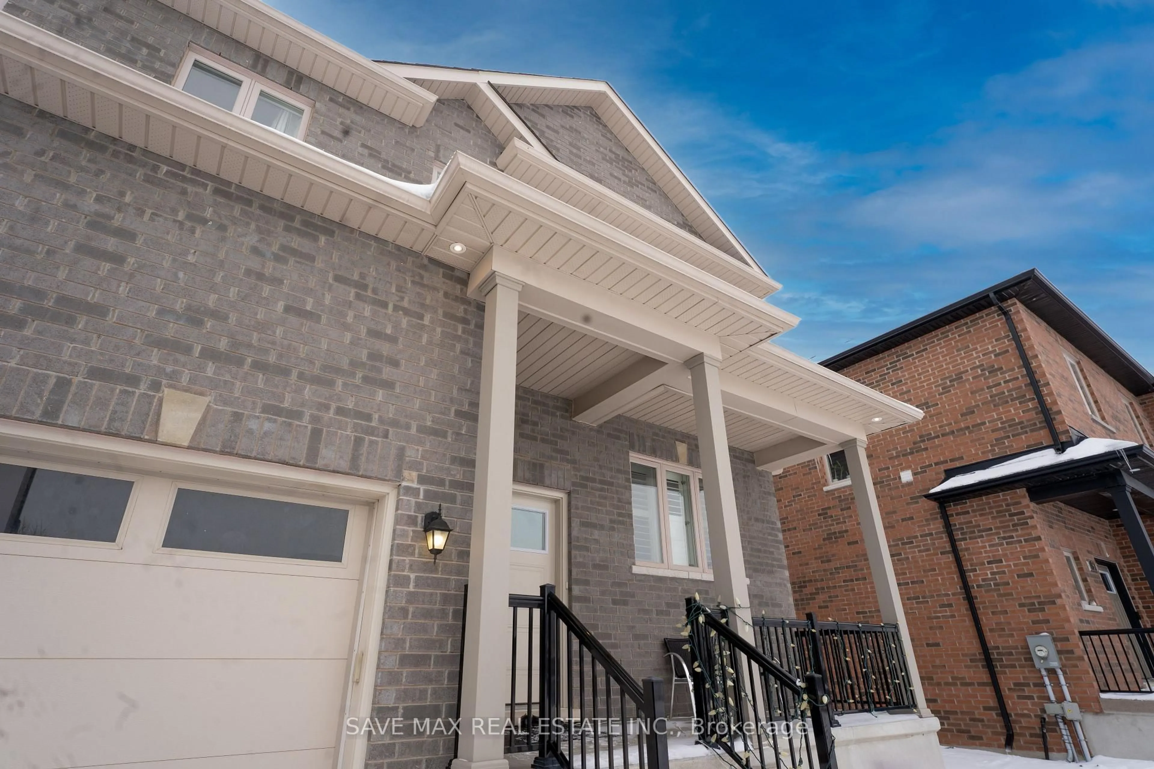11 Peterson St, Blandford-Blenheim, Ontario N0J 1G0
Contact us about this property
Highlights
Estimated valueThis is the price Wahi expects this property to sell for.
The calculation is powered by our Instant Home Value Estimate, which uses current market and property price trends to estimate your home’s value with a 90% accuracy rate.Not available
Price/Sqft$293/sqft
Monthly cost
Open Calculator
Description
Over 2,700 sq. ft. of refined living space with a separate side entrance to the basement and a premium ravine-like lot! Welcome to this stunning custom-built two-storey home (2020) located in the charming community of Drumbo. This carpet-free residence showcases a bright, open-concept main floor with 9-ft ceilings, California shutters, and a spacious, welcoming foyer.The chef-inspired kitchen features granite countertops, a gas stove, and abundant cabinetry-perfect for both everyday living and entertaining. A main-floor office and powder room add exceptional functionality.Upstairs, you'll find 4 spacious bedrooms, including a luxurious primary retreat with a spa-like 5-piece ensuite, freestanding soaker tub, and dual walk-in closets. Two bedrooms share a Jack & Jill bathroom, while the fourth enjoys its own private 4-piece ensuite-ideal for guests or extended family.An elegant oak staircase, oversized double garage, and a partially finished basement with future income or in-law suite potential complete this impressive home.Ideally located with easy access to Hwy 401 and within close proximity to Kitchener, Cambridge, Brantford, London, Milton, and Hamilton-this is luxury, space, and convenience all in one exceptional property.
Upcoming Open House
Property Details
Interior
Features
Main Floor
Office
3.78 x 3.35Living
5.0 x 3.45Kitchen
5.05 x 4.47Dining
5.05 x 3.51Exterior
Features
Parking
Garage spaces 2
Garage type Attached
Other parking spaces 4
Total parking spaces 6
Property History
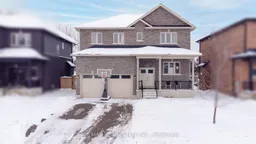 35
35