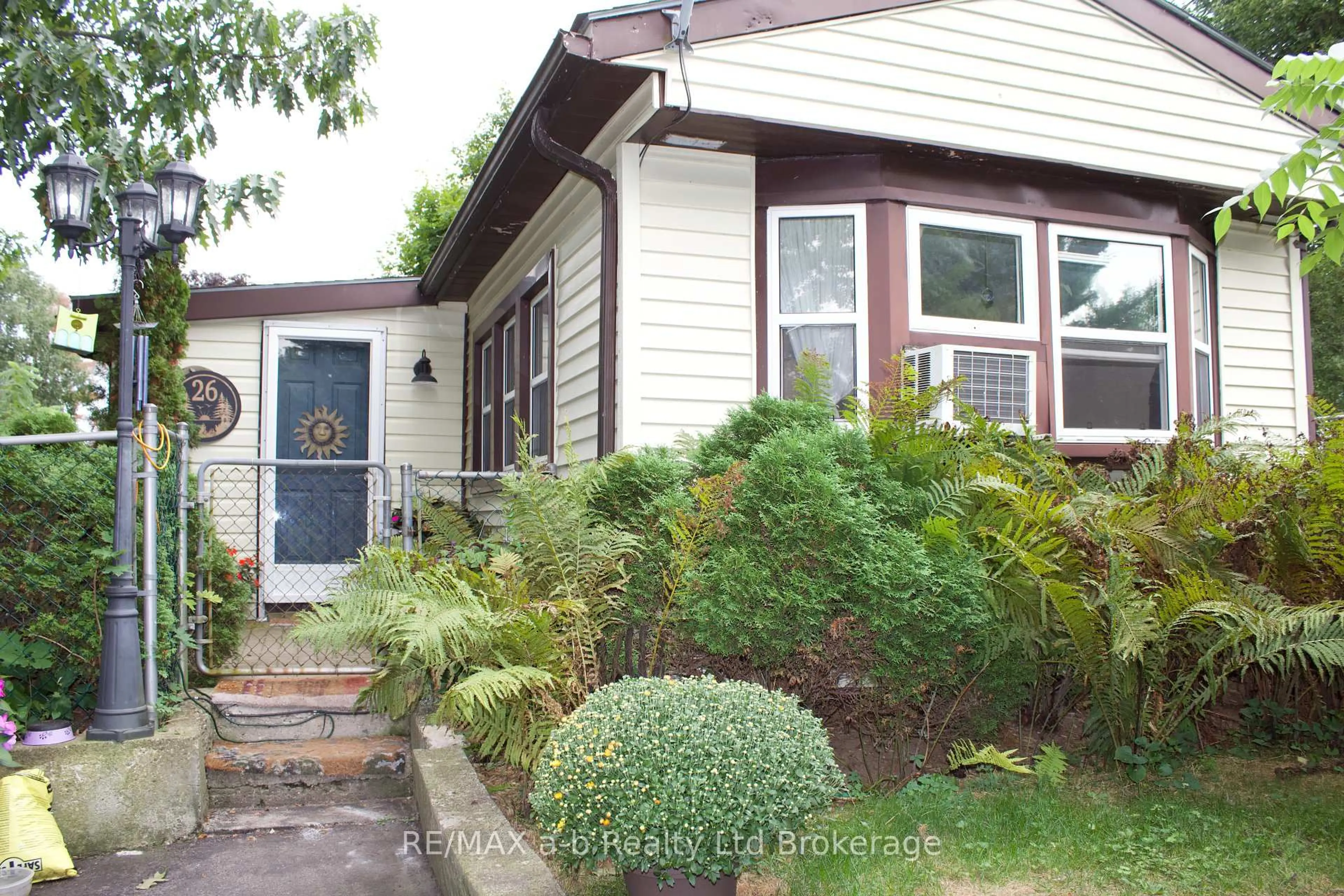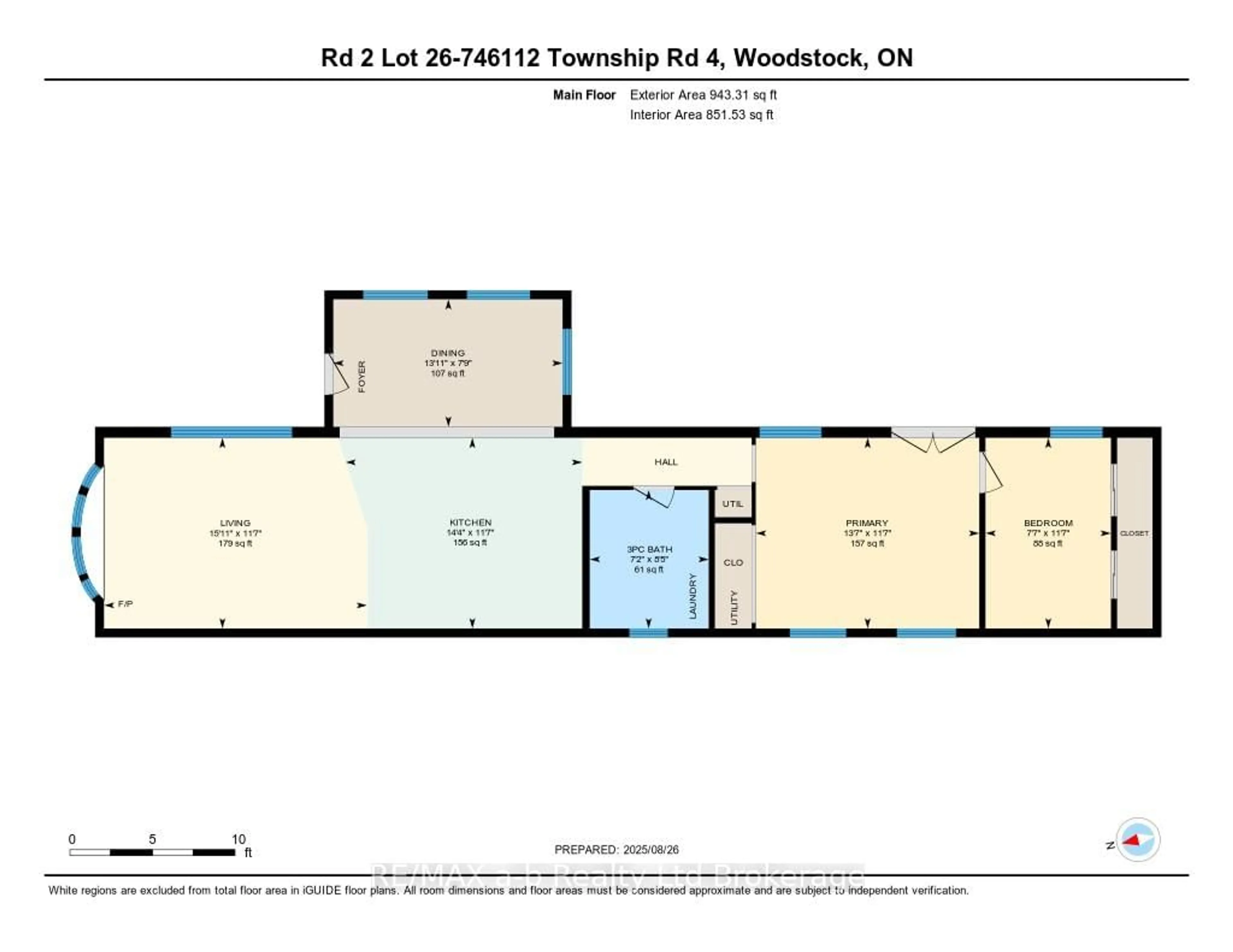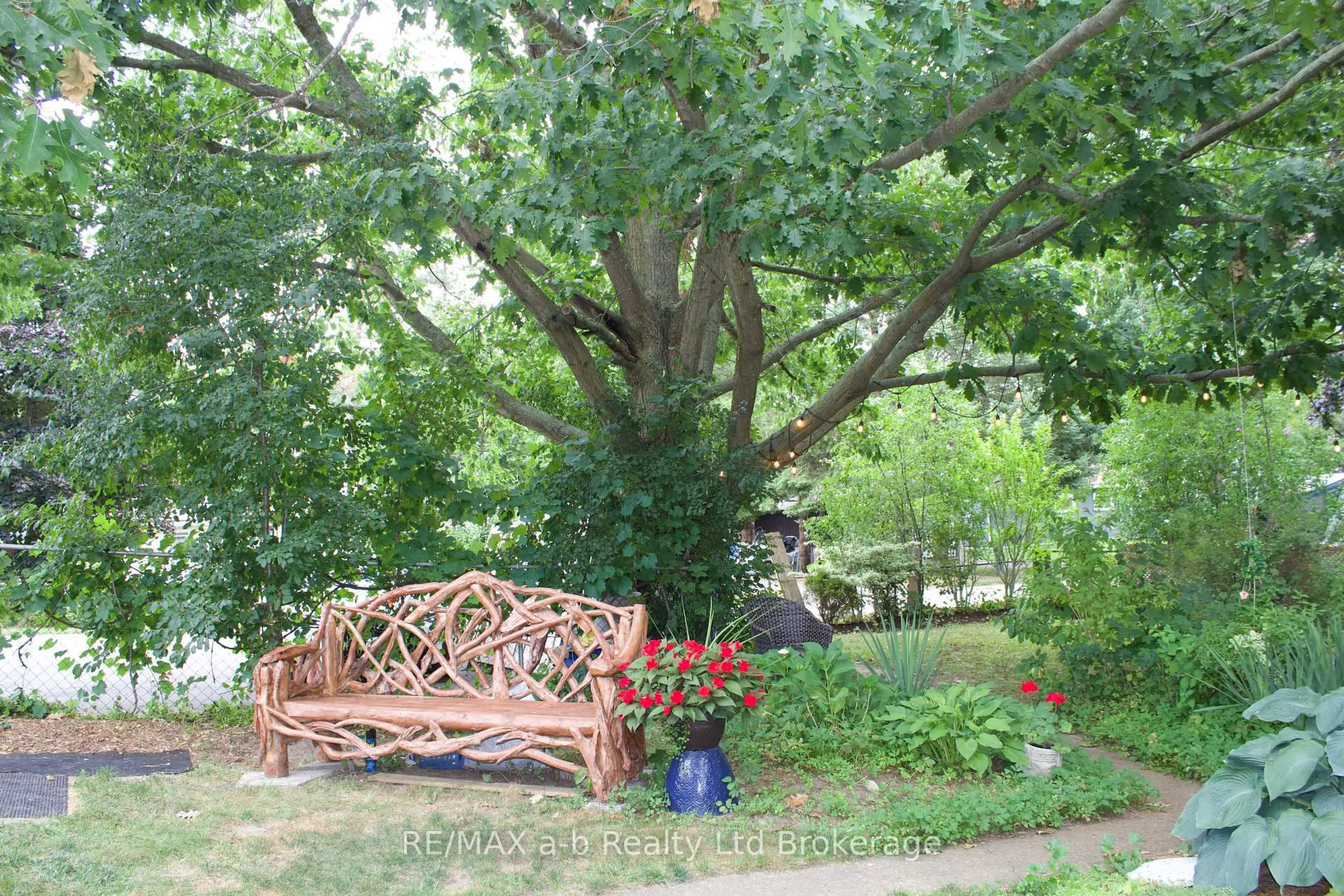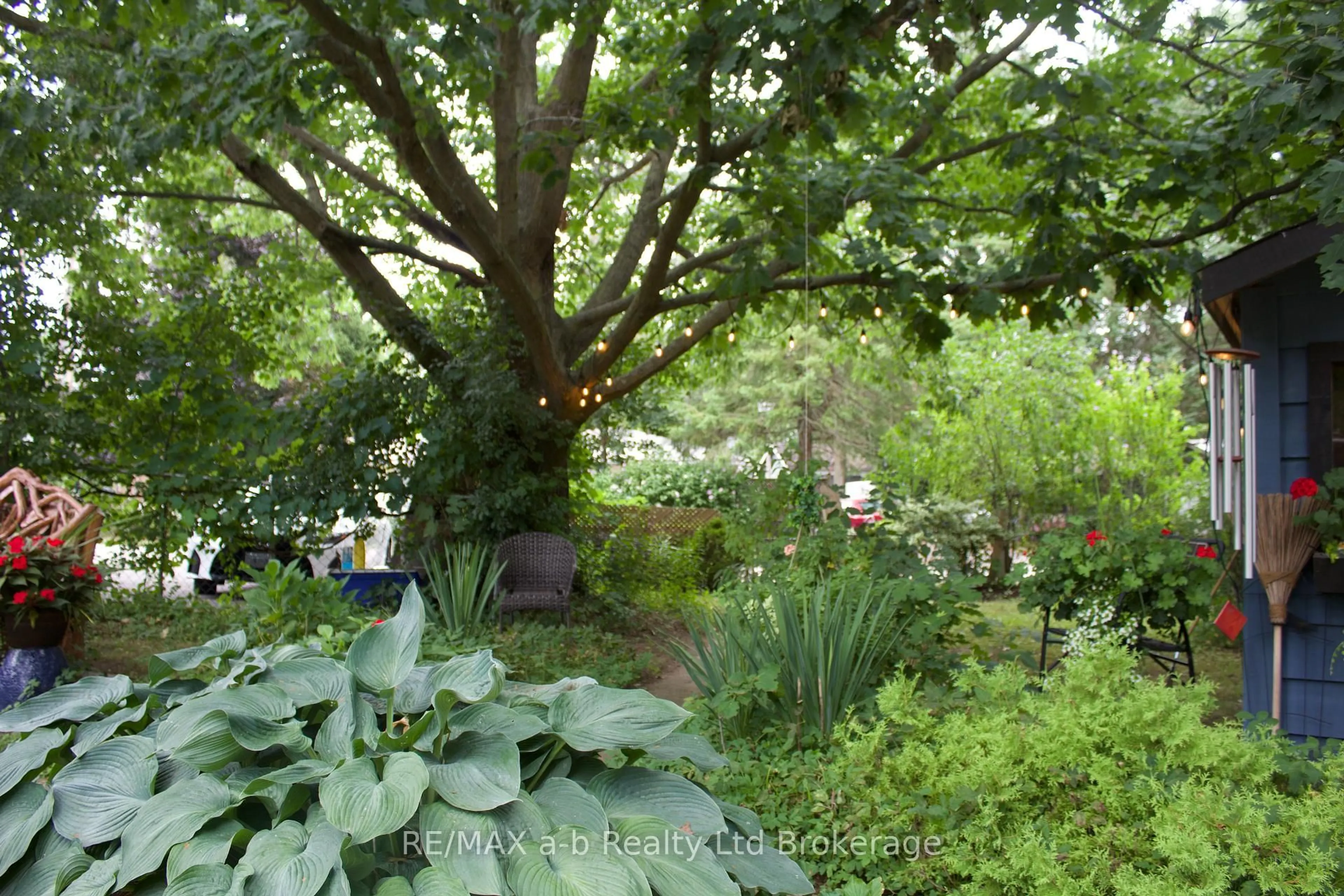746112 Township 4 Rd #26, Blandford-Blenheim, Ontario N4S 7V9
Contact us about this property
Highlights
Estimated valueThis is the price Wahi expects this property to sell for.
The calculation is powered by our Instant Home Value Estimate, which uses current market and property price trends to estimate your home’s value with a 90% accuracy rate.Not available
Price/Sqft$394/sqft
Monthly cost
Open Calculator
Description
Welcome to the friendly community of Forest Estates. This park is close to Highway 401 which makes commuting easy. This is not leased land but 1% share ownership so the maintenance fees are a low $165/mth which includes water. This park also includes multiple play grounds, paved and lit streets , a basketball court and baseball diamond. This unit is located near the end of the second road. The lot is tranquil with loads of mature trees. Be captivated by the luscious gardens , sit and enjoy the surrounding nature. With a brand new garden shed, that includes seating and a lovely Dutch door, a large 10 x 12 aluminum shed as well as a smaller garden shed, this property has loads of storage. Sitting on the quaint deck you, take in all the sights and sounds of the private oasis. Inside the home cozy up to the gas fireplace in the living room which is open to large kitchen and separate dining room. The kitchen has a brand new Italian red tiled back splash (1 mth), newer appliances (2 yrs old), beautiful white cabinets, updated flooring and carpet through out (2yrs). After a long day unwind in the deep oversized tub and just steps away from the sizeable primary bedroom that accesses the second bedroom( which could be used as a sizeable dressing room). In the second bedroom there are 2 mirrored doors that access the wall to wall closet. Cozy for guests or office. Furnace and A/C are under 3yrs old as well.
Property Details
Interior
Features
Main Floor
Kitchen
3.96 x 3.35Bathroom
2.16 x 2.16Dining
2.56 x 4.26Primary
3.96 x 3.47Exterior
Features
Parking
Garage spaces -
Garage type -
Total parking spaces 4
Property History
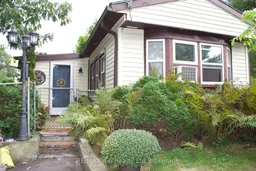 49
49
