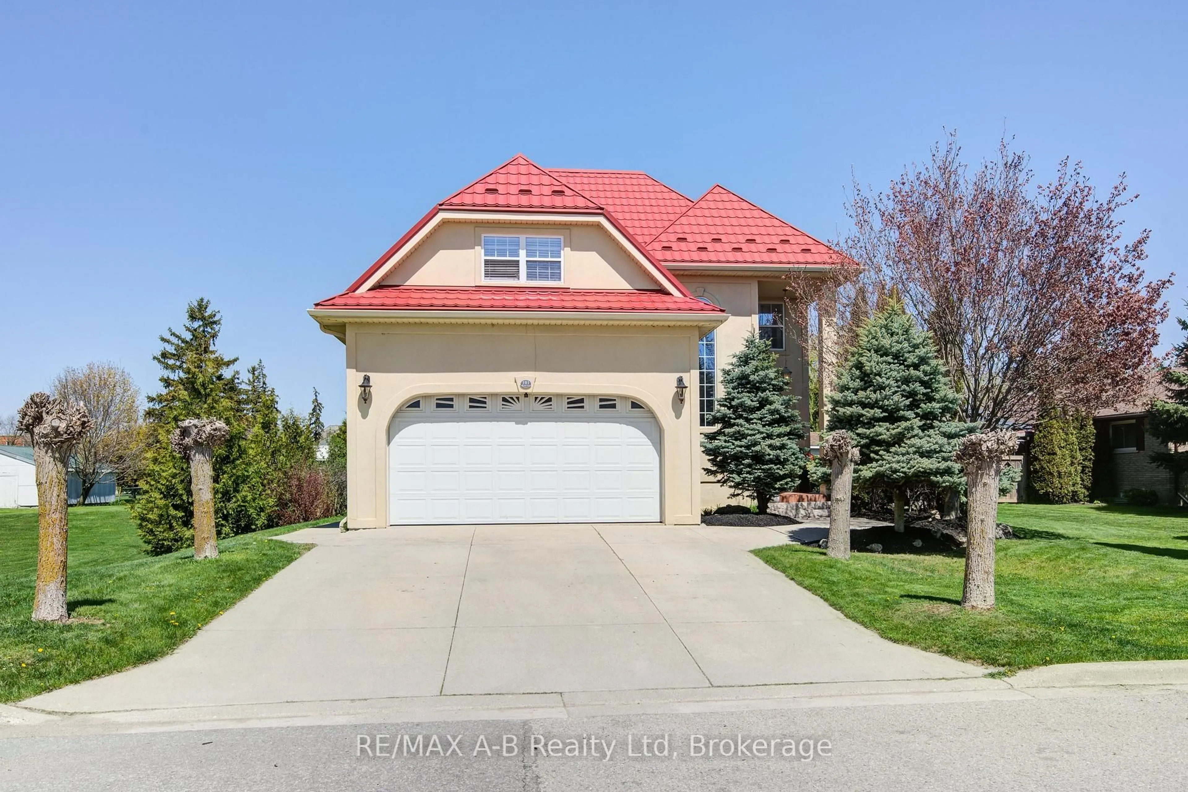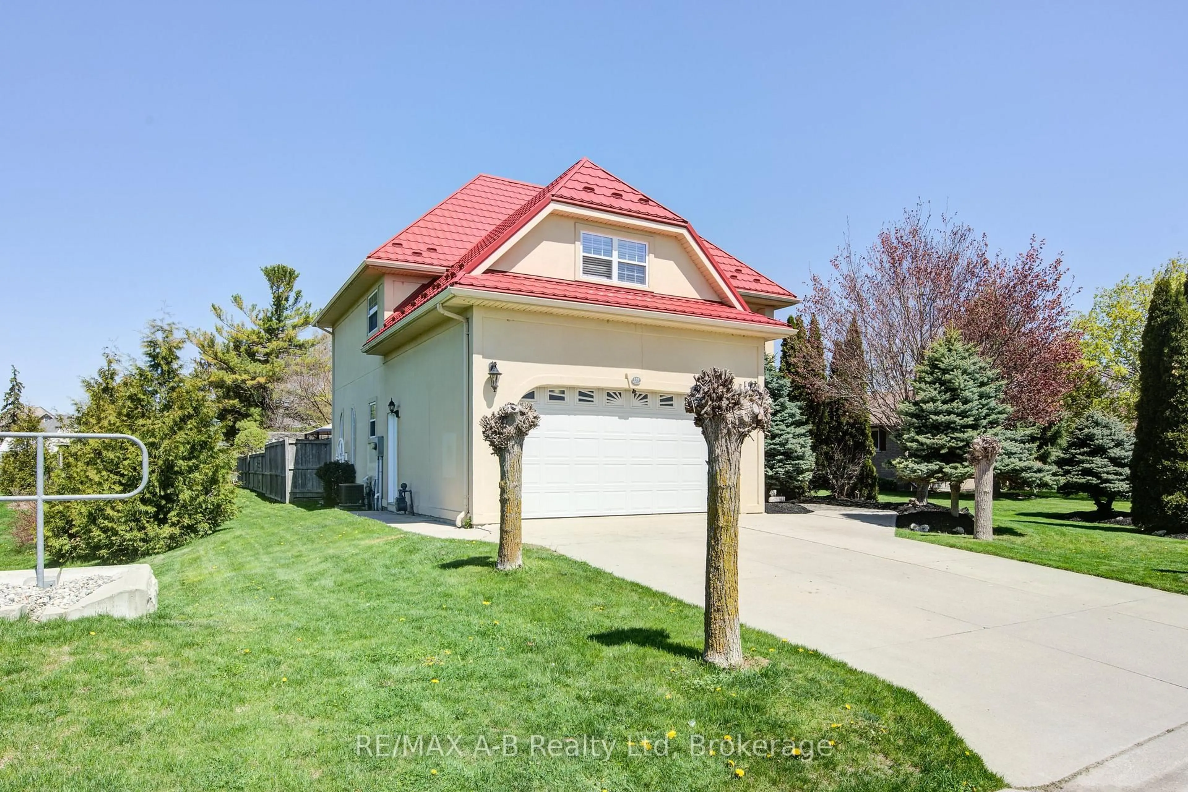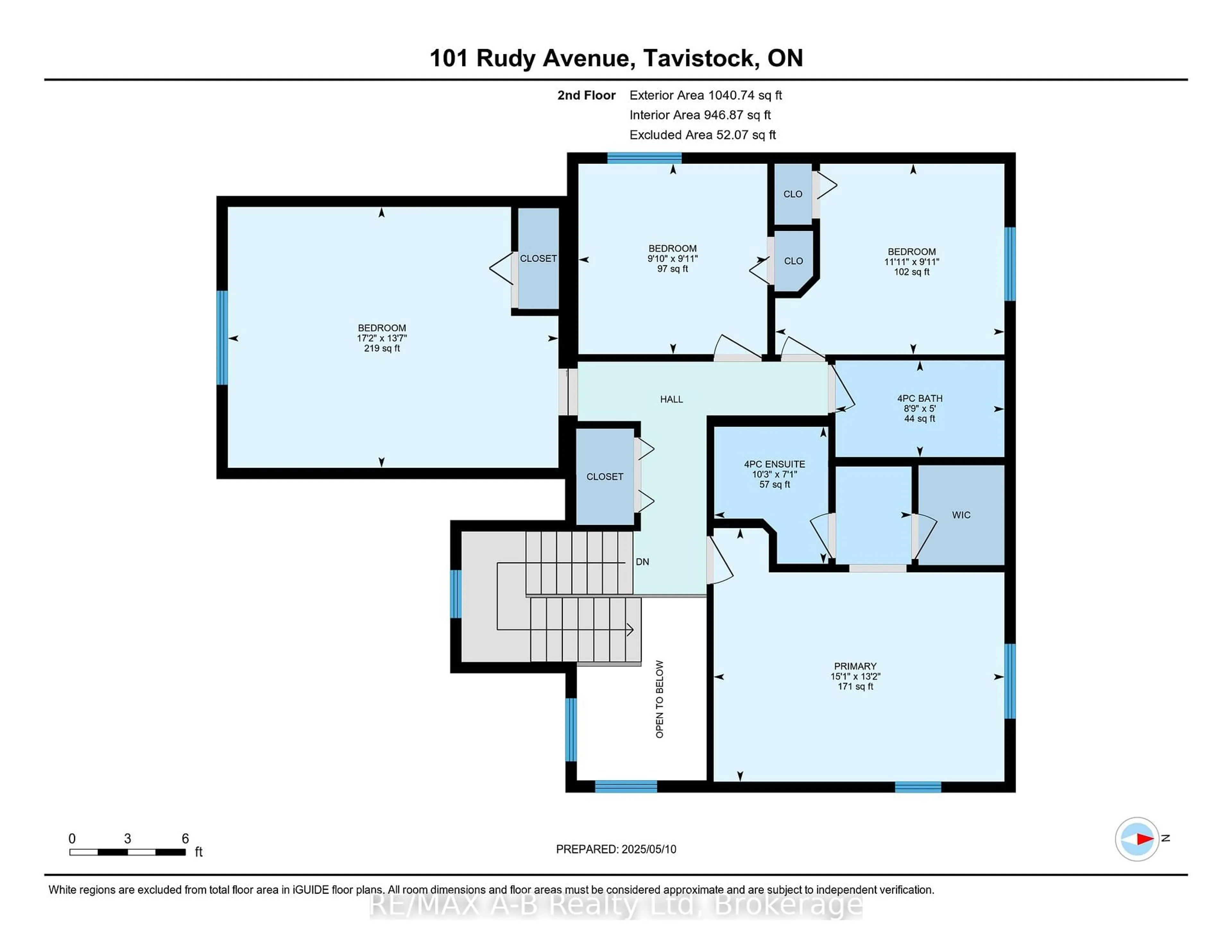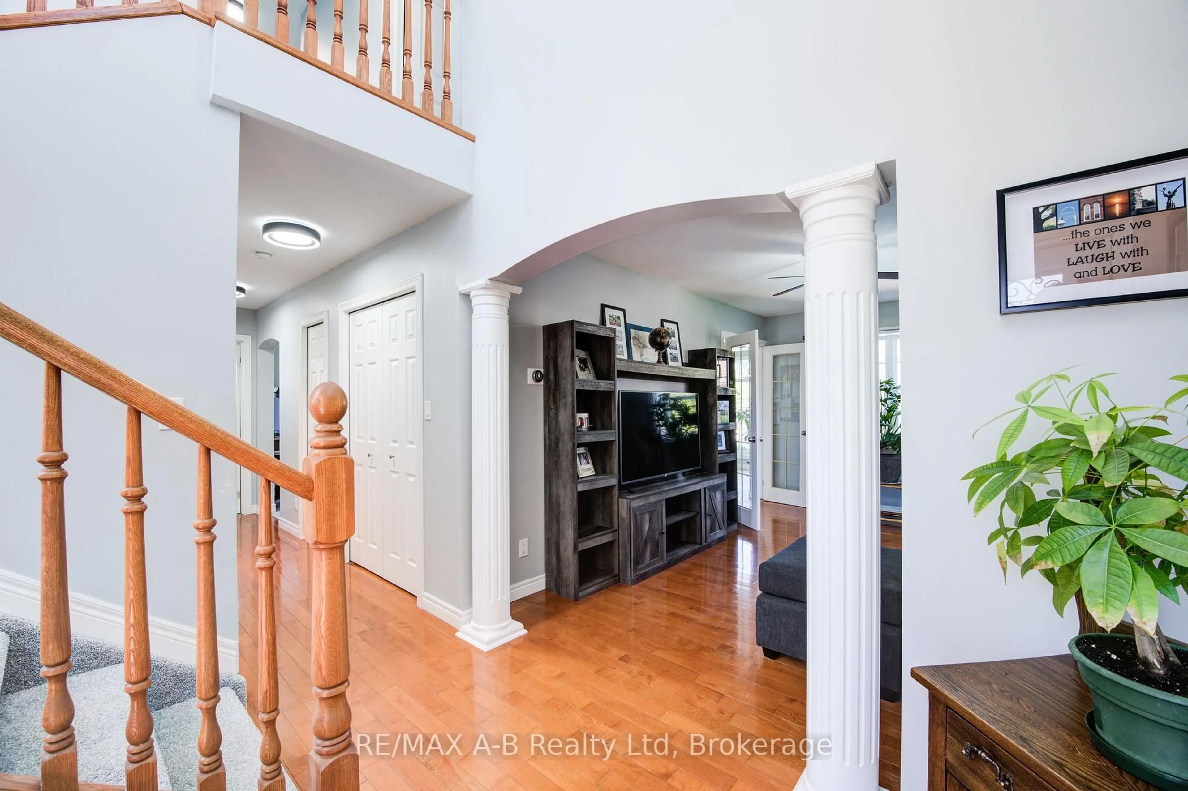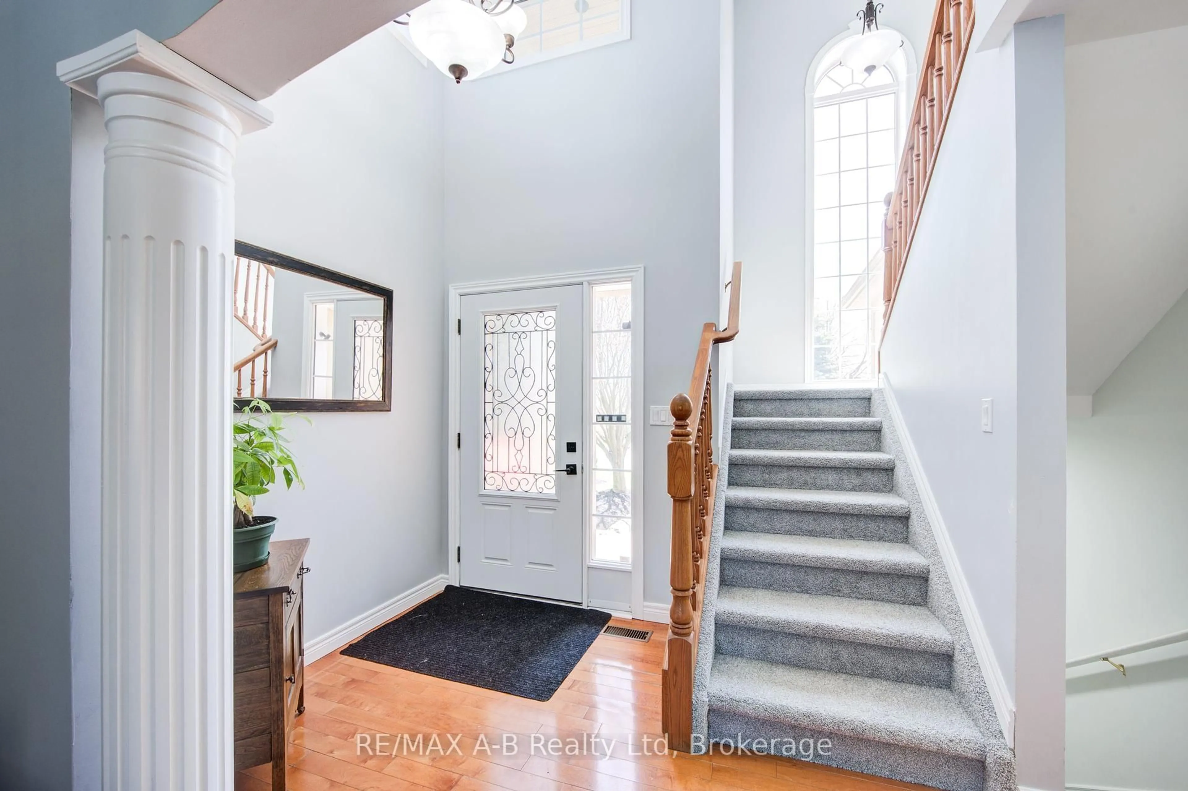Sold conditionally
225 days on Market
101 Rudy Ave, East Zorra-Tavistock, Ontario N0B 2R0
•
•
•
•
Sold for $···,···
•
•
•
•
Contact us about this property
Highlights
Days on marketSold
Estimated valueThis is the price Wahi expects this property to sell for.
The calculation is powered by our Instant Home Value Estimate, which uses current market and property price trends to estimate your home’s value with a 90% accuracy rate.Not available
Price/Sqft$416/sqft
Monthly cost
Open Calculator
Description
Property Details
Interior
Features
Heating: Forced Air
Central Vacuum
Cooling: Central Air
Basement: Part Fin, Walk-Up
Exterior
Features
Lot size: 9,269 SqFt
Pool: Inground
Parking
Garage spaces 2
Garage type Attached
Other parking spaces 2
Total parking spaces 4
Property History
May 10, 2025
ListedActive
$924,900
225 days on market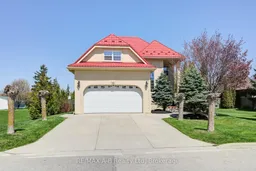 48Listing by trreb®
48Listing by trreb®
 48
48Property listed by RE/MAX A-B Realty Ltd, Brokerage

Interested in this property?Get in touch to get the inside scoop.
