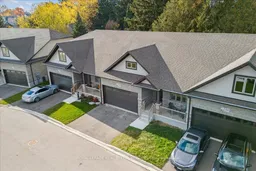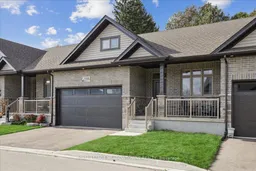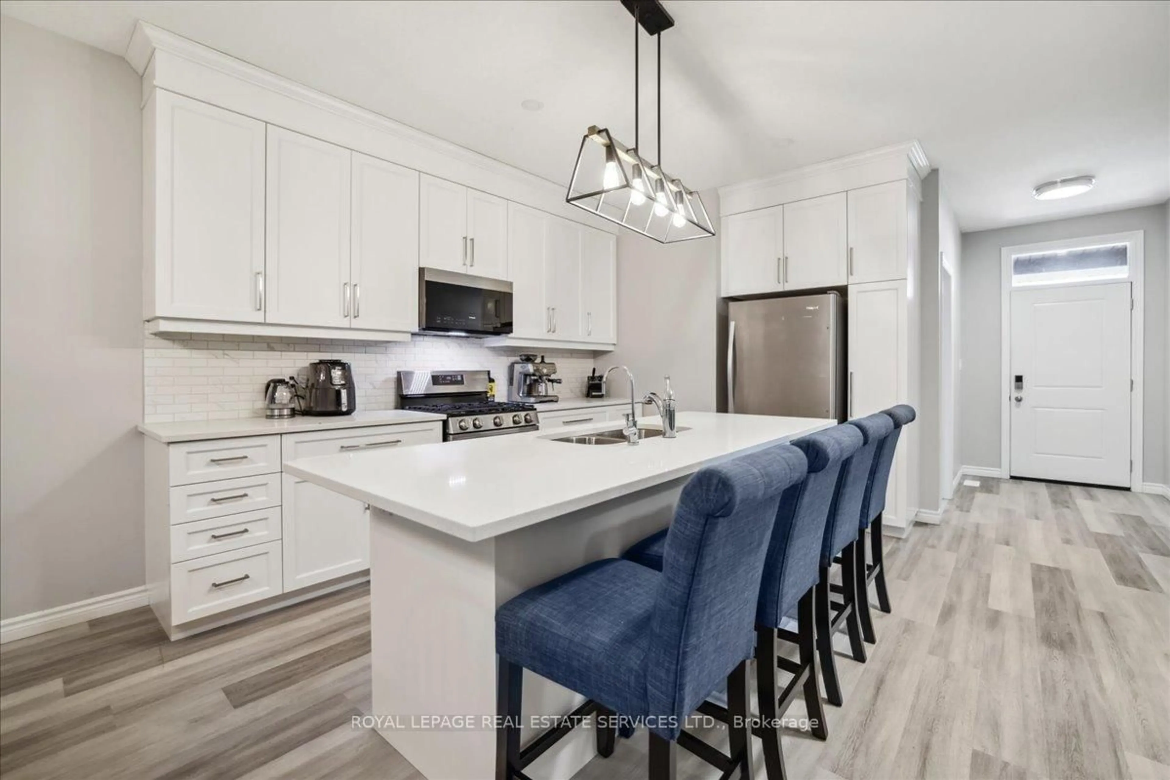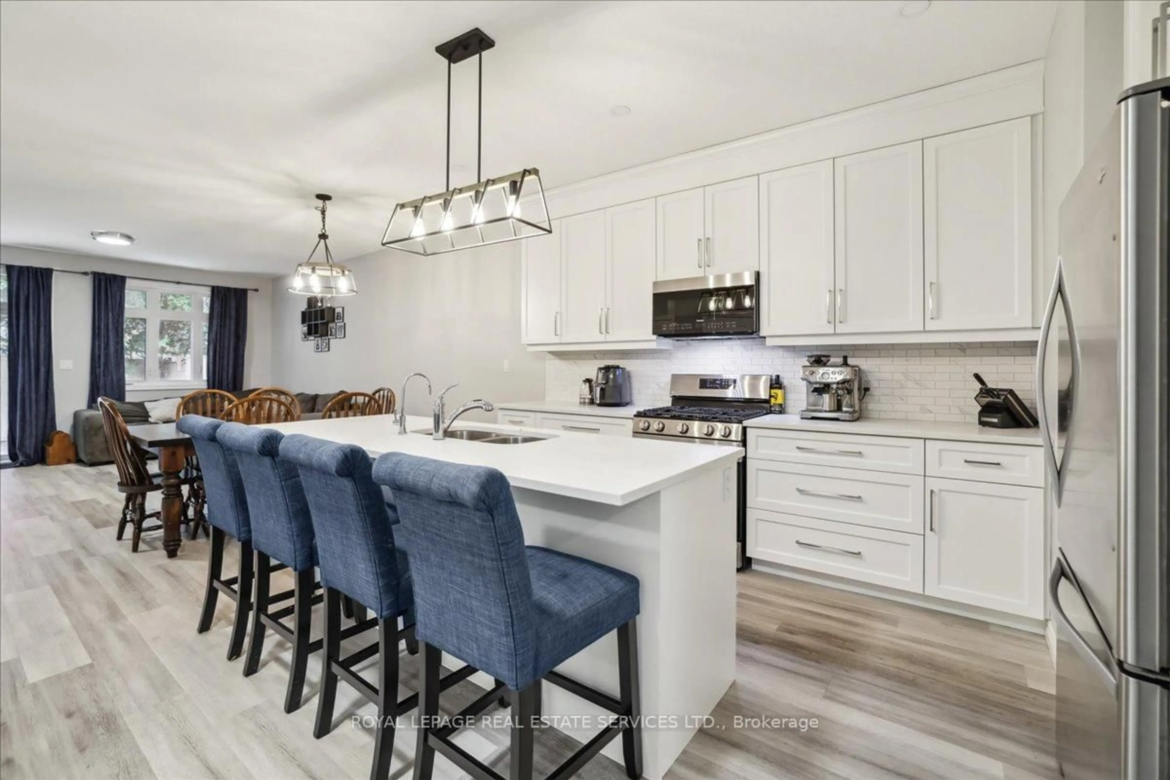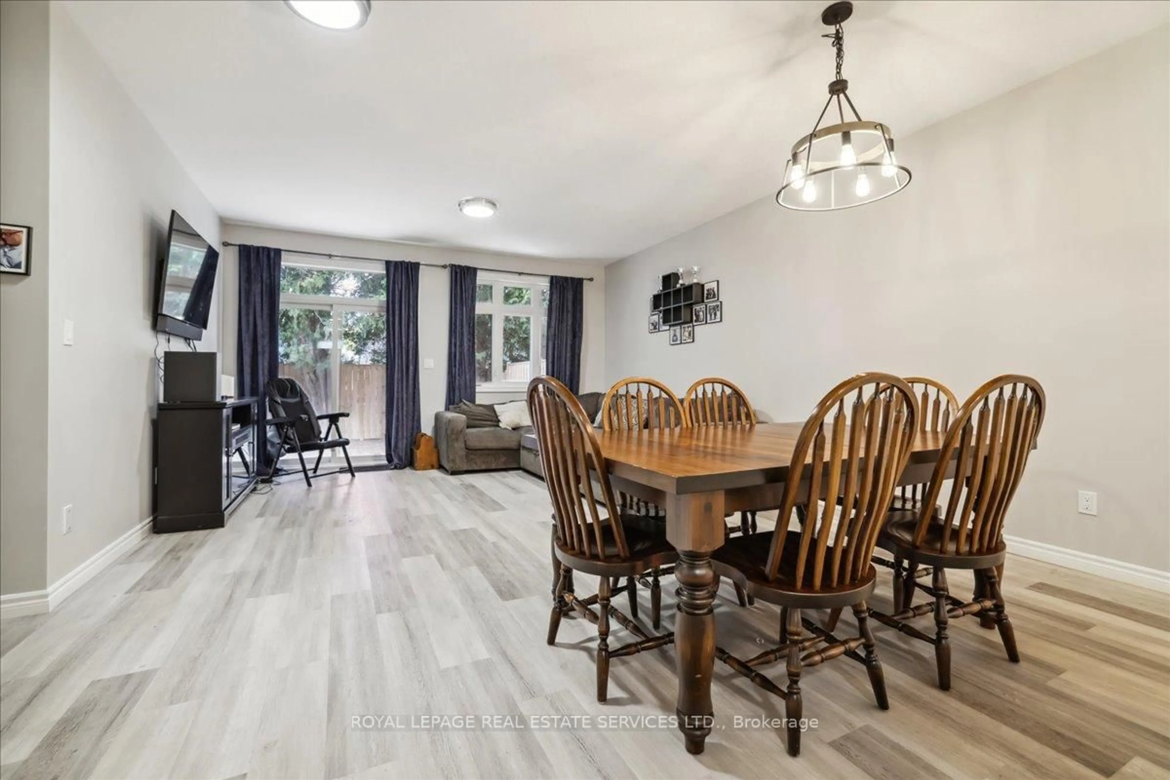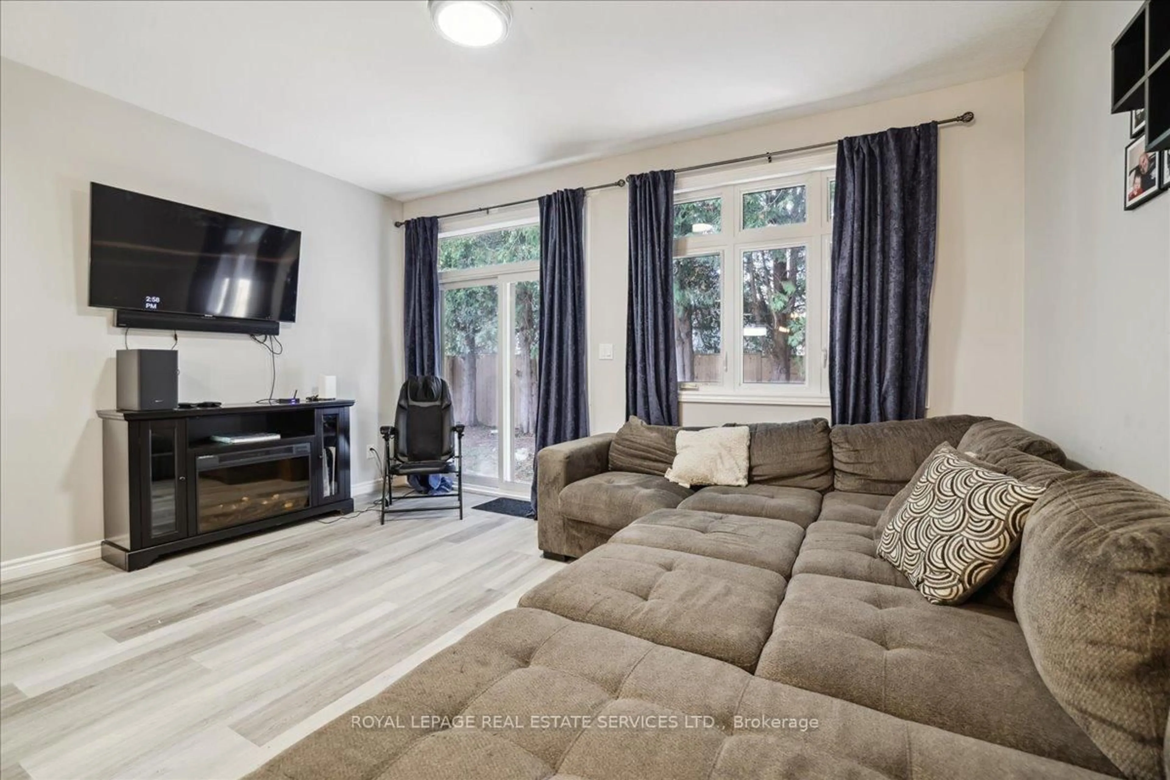44 Main St #6, East Zorra-Tavistock, Ontario N0J 1M0
Contact us about this property
Highlights
Estimated ValueThis is the price Wahi expects this property to sell for.
The calculation is powered by our Instant Home Value Estimate, which uses current market and property price trends to estimate your home’s value with a 90% accuracy rate.Not available
Price/Sqft$449/sqft
Est. Mortgage$2,448/mo
Tax Amount (2024)$3,152/yr
Days On Market8 days
Total Days On MarketWahi shows you the total number of days a property has been on market, including days it's been off market then re-listed, as long as it's within 30 days of being off market.98 days
Description
Welcome to 44 Main Street #6 in the desirable Innerkip Greens community a beautifully upgraded bungalow townhouse offering 1,312 square feet of elegant, single-level living. Designed with both comfort and style in mind, this home features a bright, open-concept layout that seamlessly connects the living and dining areas, perfect for everyday living and effortless entertaining. Sunlight pours through large windows, creating a warm, inviting atmosphere that flows into a gourmet kitchen equipped with sleek quartz countertops, a breakfast bar, a gas stove, and high-end smart appliances.Just off the kitchen, sliding glass doors open to a private, tree-lined backyard, an ideal setting for morning coffee or evening relaxation. Concrete post holes are already installed for a future deck, and a gas hookup is ready for your BBQ setup. The spacious primary bedroom offers a peaceful retreat, complete with a walk-in closet and a luxurious 3-piece ensuite bathroom. A generous second bedroom with ample closet space and natural light provides flexibility for guests, family, or a home office.The well-designed laundry room includes excellent storage solutions to keep your space tidy and organized. Built by Majestic Homes, this property showcases outstanding craftsmanship and attention to detail throughout. The full basement features large windows that allow plenty of natural light in and is partially framed, offering a fantastic opportunity to expand your living space to suit your needs.Set in the tranquil village of Innerkip, this home offers convenient access to parks, golf courses, shopping, recreation centres, and everyday amenities, all while providing a peaceful, community-oriented lifestyle. Don't miss your chance to own this exceptional, low-maintenance home, schedule your private showing today and experience the perfect combination of modern living and serene surroundings.
Property Details
Interior
Features
Main Floor
Bathroom
2.43 x 1.544 Pc Bath / Tile Floor
Living
4.74 x 3.55Open Concept / Laminate
Laundry
5.61 x 2.79Tile Floor
Kitchen
4.43 x 4.37Open Concept / Laminate
Exterior
Features
Parking
Garage spaces 2
Garage type Attached
Other parking spaces 2
Total parking spaces 4
Property History
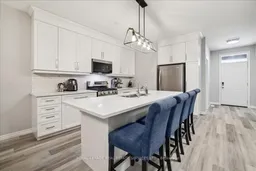 13
13