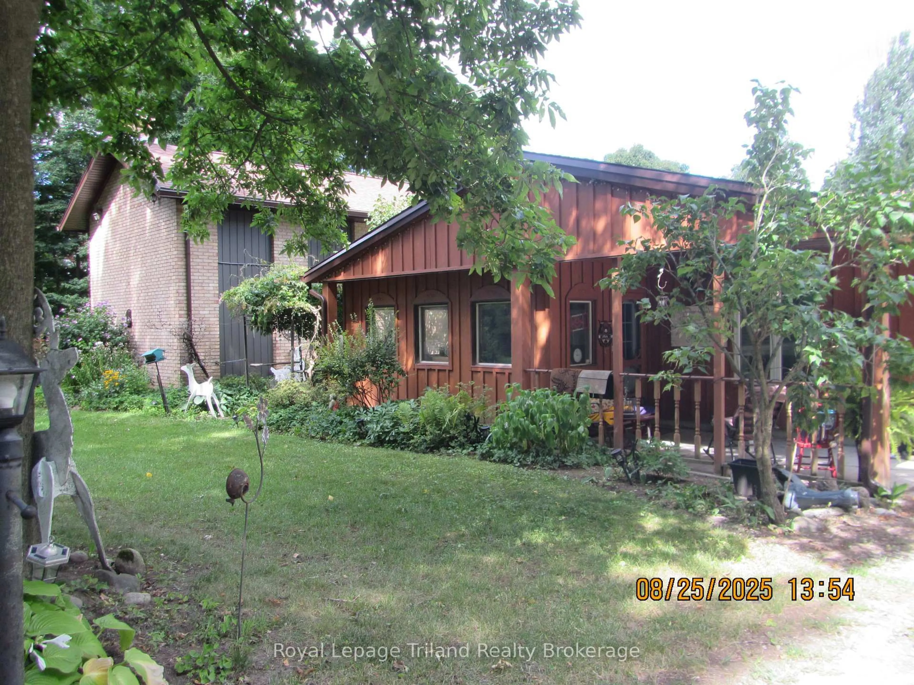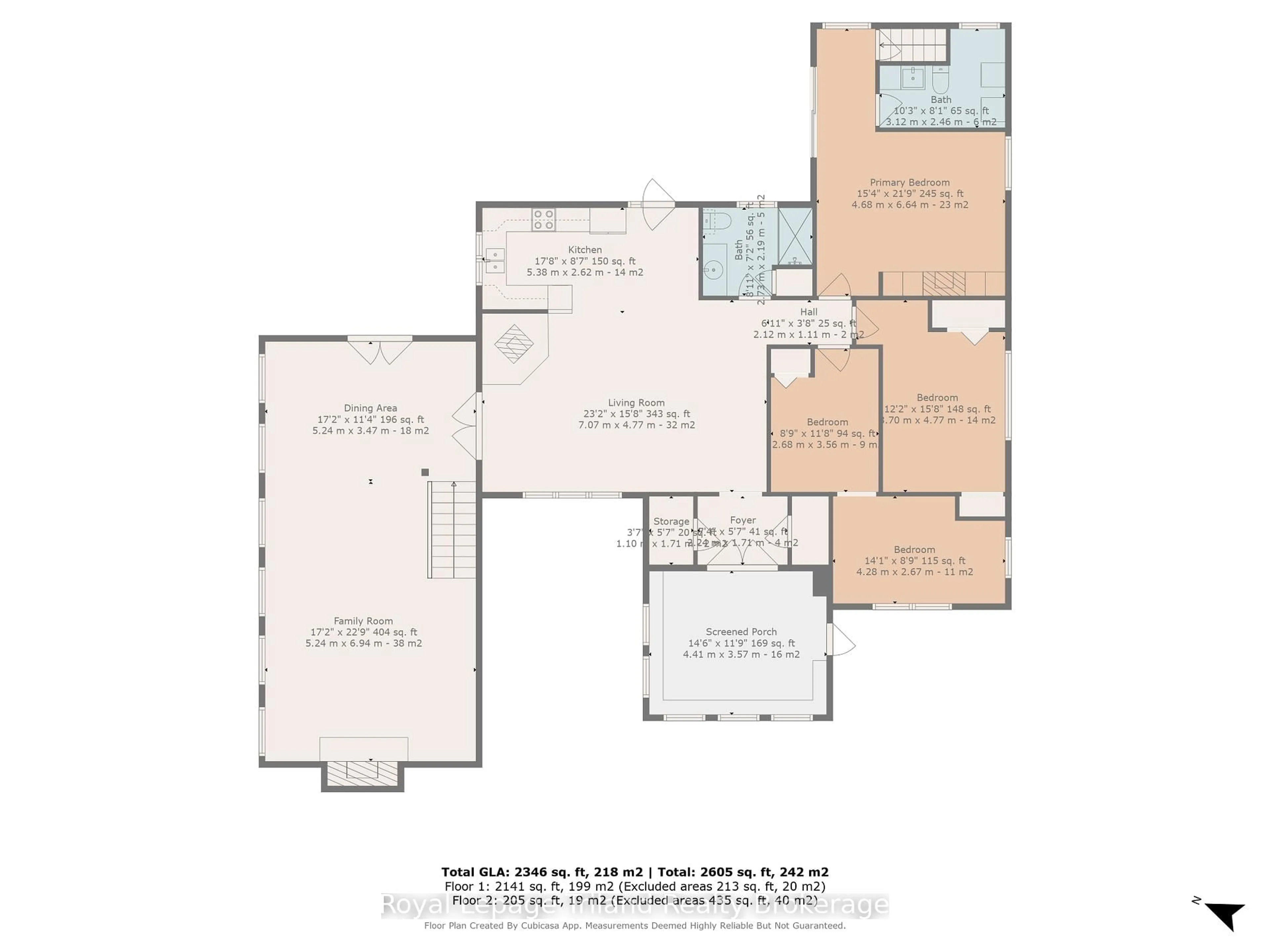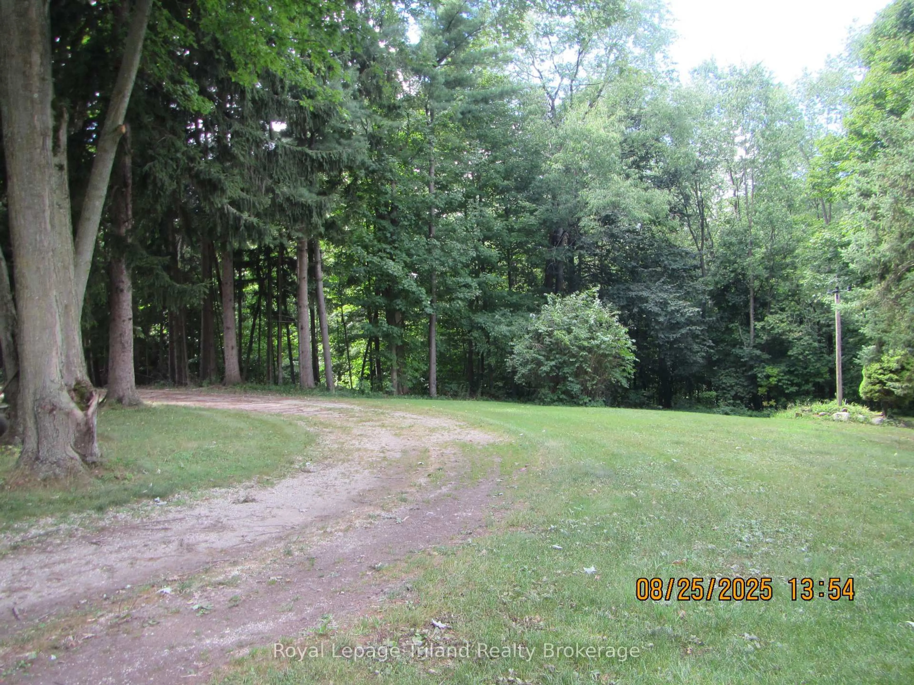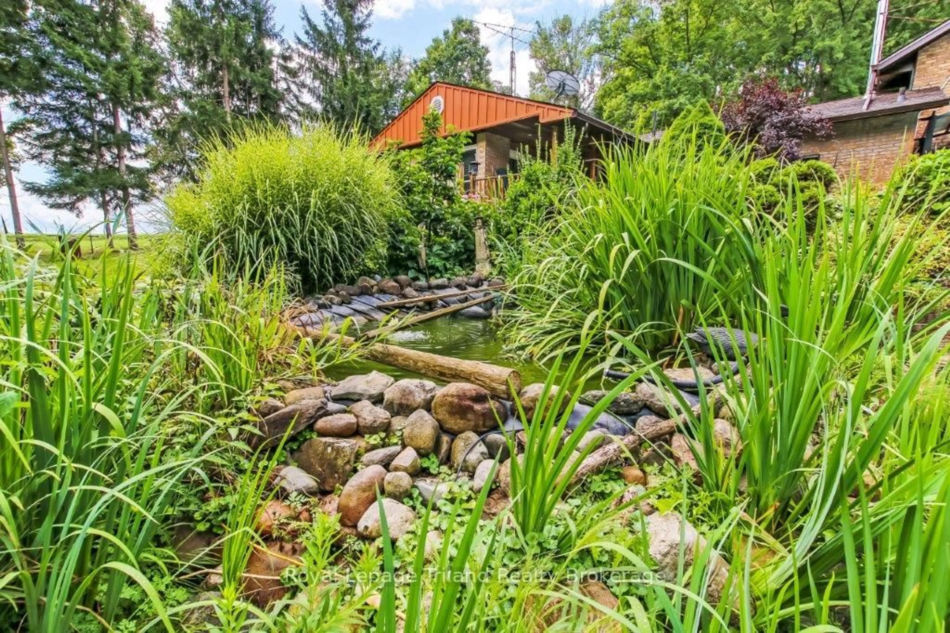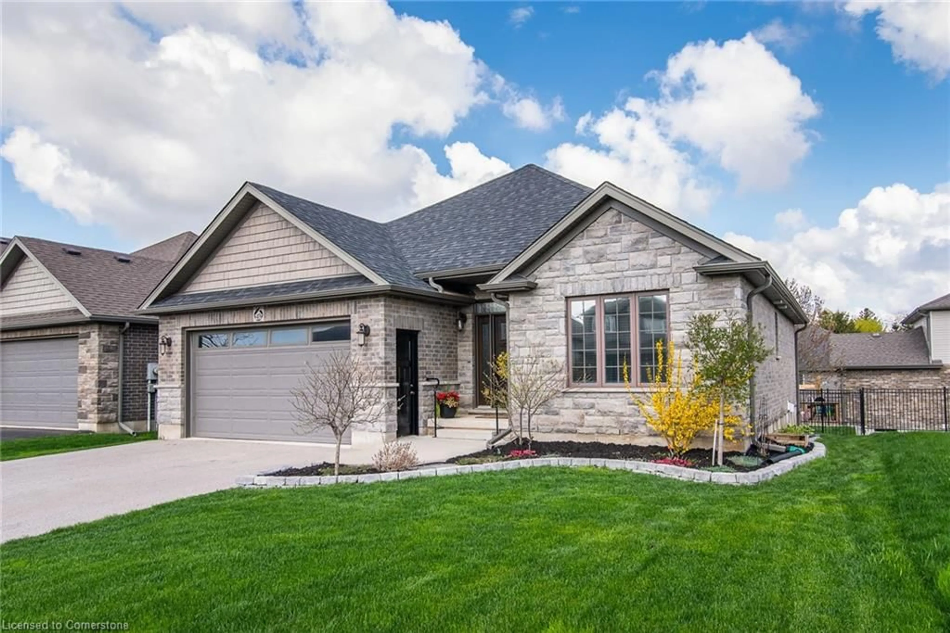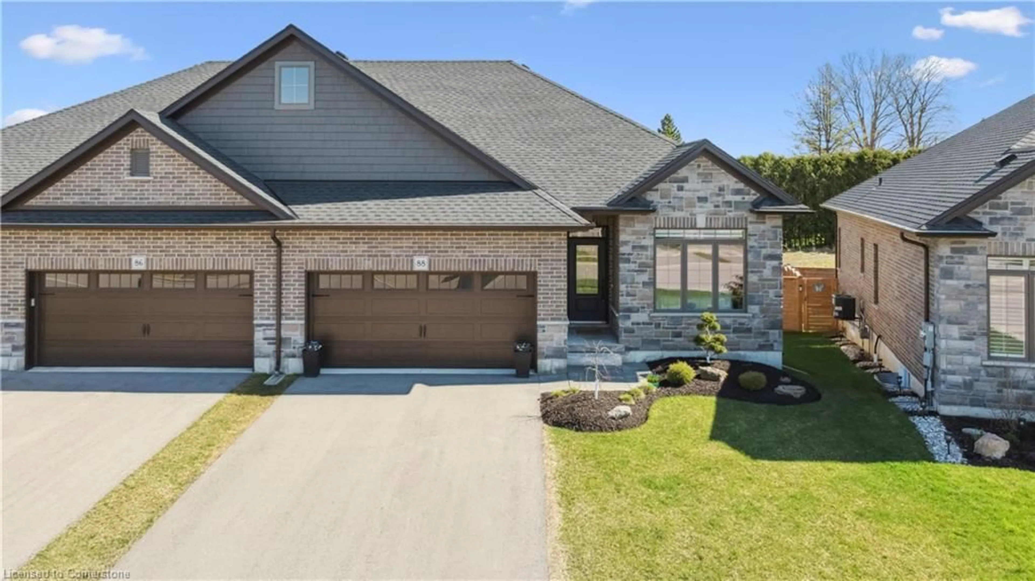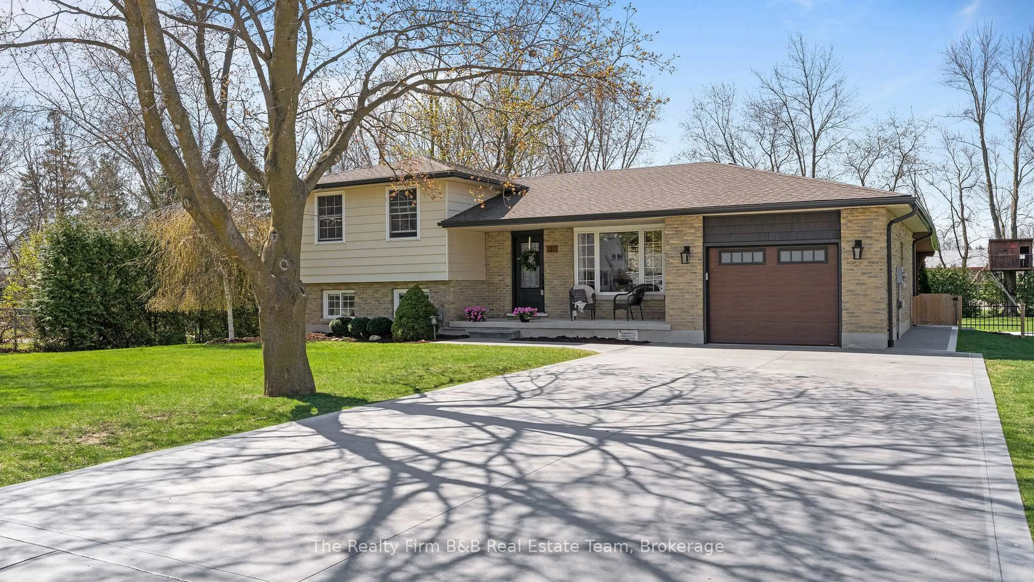515794 11th Line, East Zorra-Tavistock, Ontario N4S 7V7
Contact us about this property
Highlights
Estimated valueThis is the price Wahi expects this property to sell for.
The calculation is powered by our Instant Home Value Estimate, which uses current market and property price trends to estimate your home’s value with a 90% accuracy rate.Not available
Price/Sqft$439/sqft
Monthly cost
Open Calculator
Description
Impressive country property with privacy and trees galore! A winding driveway through your own woods brings you to the unique custom home near the back of the property. Inside the home is a covered porch/mudroom area, living room with a woodstove, dining room, kitchen PLUS a large main floor family room with vaulted ceiling, wood burning fireplace, and a LOFT area for games, reading, office, music or other uses. Outside features a double garage (Roof Oct./24) and a single garage, circular driveway and mature trees all around. There is also an above ground pool, decking and a couple of extra smaller outbuildings (16'x22' and 12'x16') for storage, chickens, whatever? This unique property is conveniently located north of Woodstock, close to Embro, Hickson, Innerkip and a short drive to Stratford, K/W and London areas. There are numerous upgraded windows, newer oversize eavestroughs, house roof approx. 10 yr. old. Woodstove chimney in living room has been cleaned (not one in family room). There is a wood stove in the garage as well. There are mature gardens and a fish pond in the rear yard area as well as a gazebo/pergola. Above ground pool is 27', round and heated. Septic tank was pumped out September 2025.
Property Details
Interior
Features
Main Floor
Other
3.8 x 2.92Other
4.4 x 3.47Kitchen
5.18 x 2.16Primary
4.57 x 3.23 Pc Ensuite
Exterior
Features
Parking
Garage spaces 2
Garage type Detached
Other parking spaces 6
Total parking spaces 8
Property History
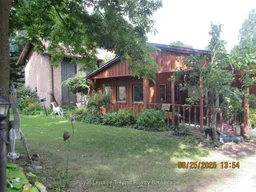 40
40
