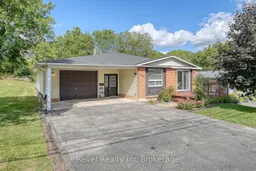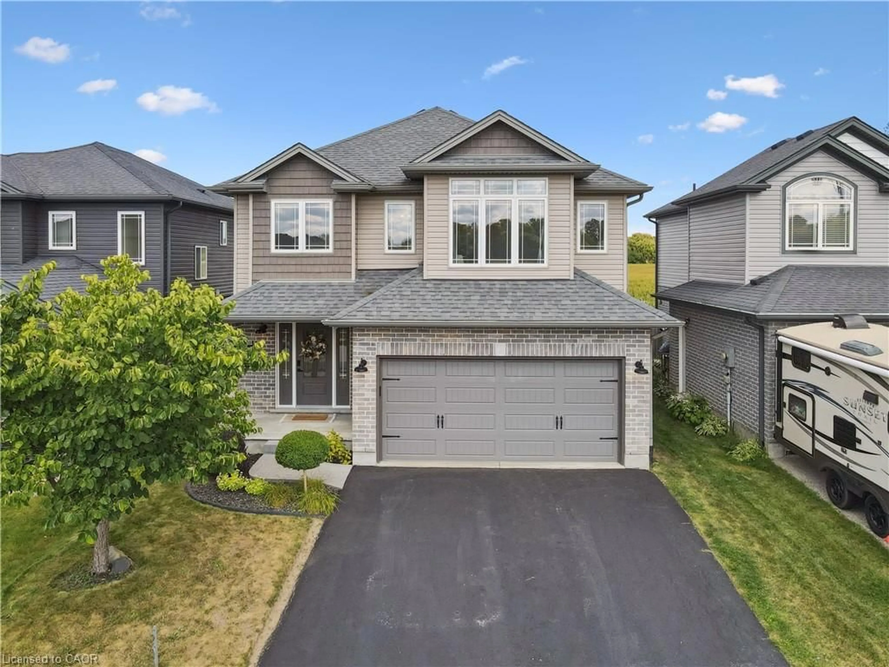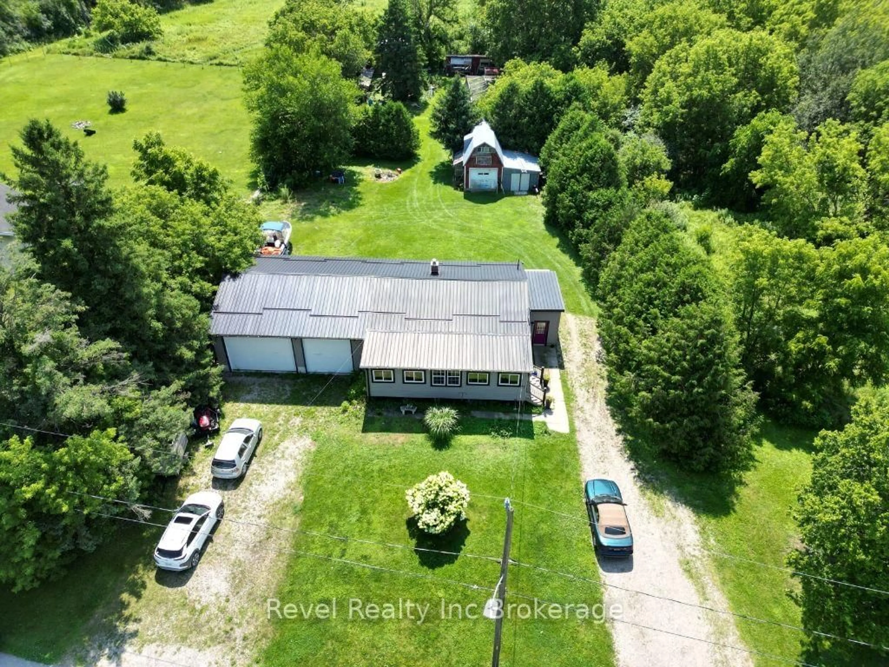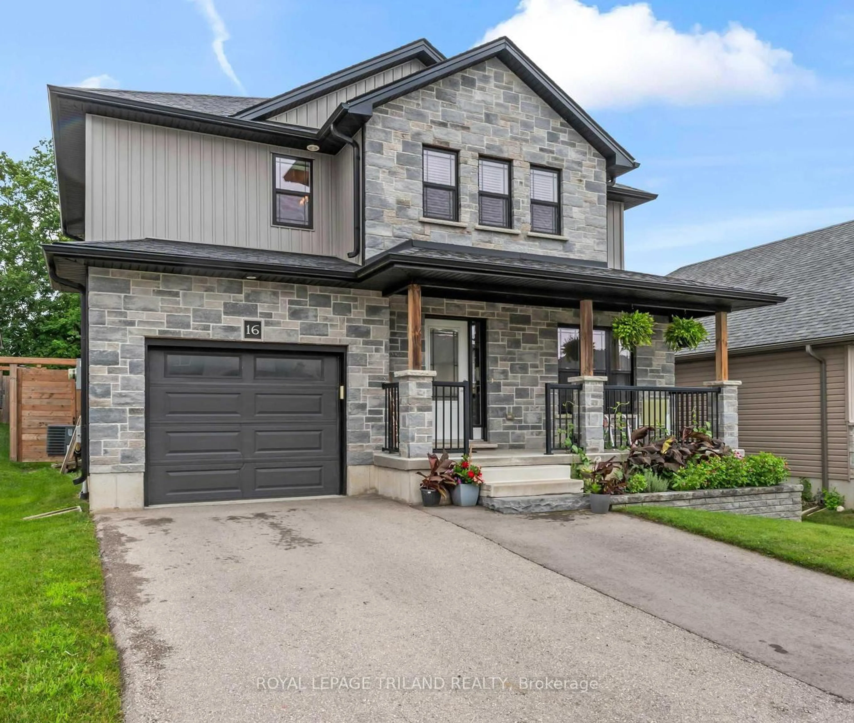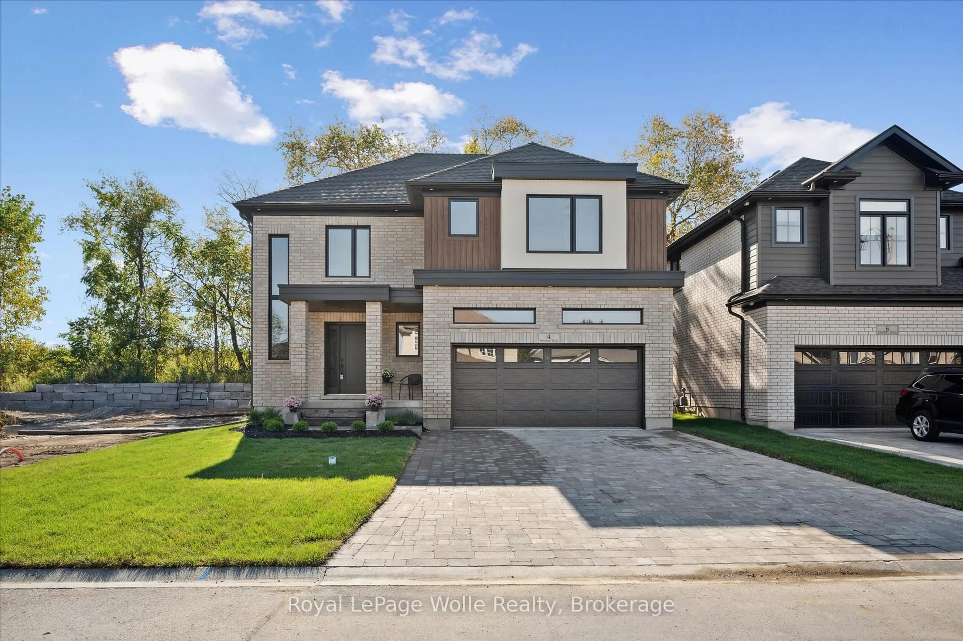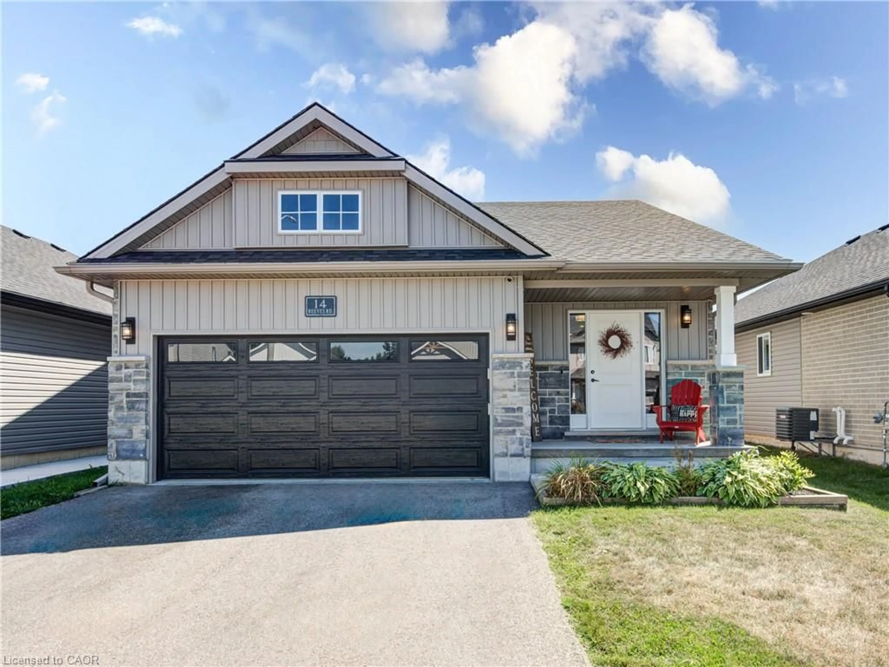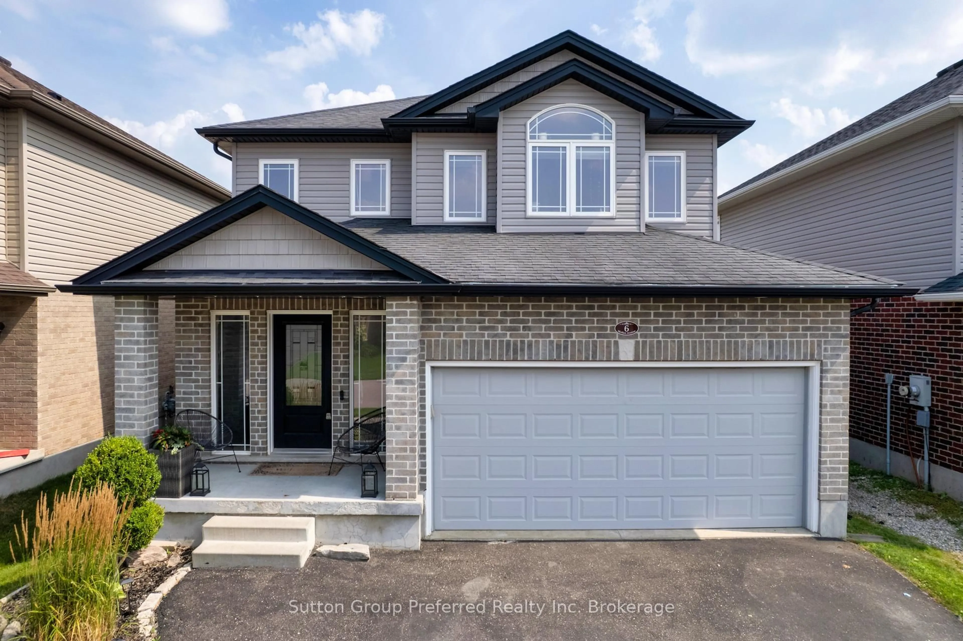Welcome to 126 Innes Street, Ingersoll a charming bungalow offering space, updates, and an incredible garage/workshop that's almost as large as the home itself. This well-maintained property features 3 bedrooms plus a versatile den and 2 full bathrooms. The freshly painted main floor boasts a bright living area, a spacious eat-in kitchen, and an updated 4-piece bathroom with a new vanity. The partially finished walkout basement adds fantastic living space, including a large rec room, a 3-piece bath, laundry, and a den that could serve as a home office, hobby room, or guest space. Car enthusiasts, hobbyists, or those needing serious workspace will love the 1,000 sq. ft. insulated garage/workshop with hydro sub-panel, auto garage door opener, and convenient drive-through access to the backyard perfect for extra parking, storage, or projects. Recent updates include the roof approx (2021), metal roof on storage shed, furnace (2016), and a new hot water heater (2024, rental). Set on a 50' x 150' lot, the backyard offers privacy and plenty of room to enjoy. Located in a family-friendly neighbourhood close to schools, parks, shopping, and easy highway access, this home is the complete package.
Inclusions: Fridge, Stove, Washer, Dryer, Dishwasher, Auto Garage Door Opener, Water Softener (as is). Softener is newer and just may need to be hooked up.
