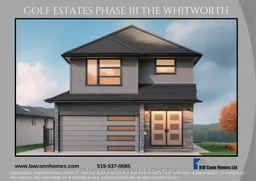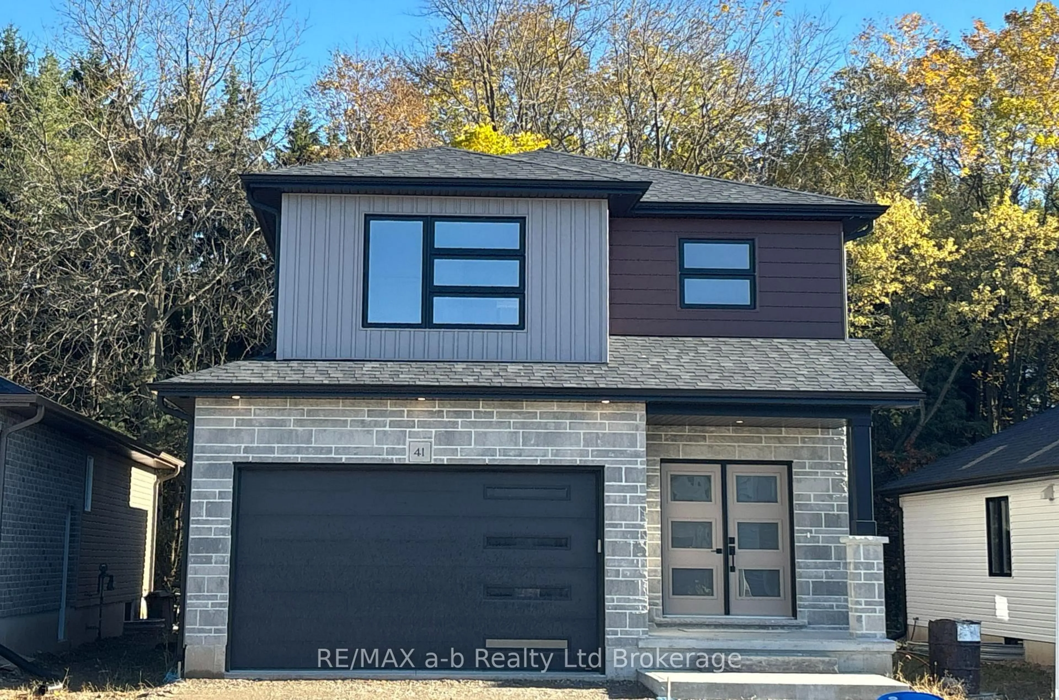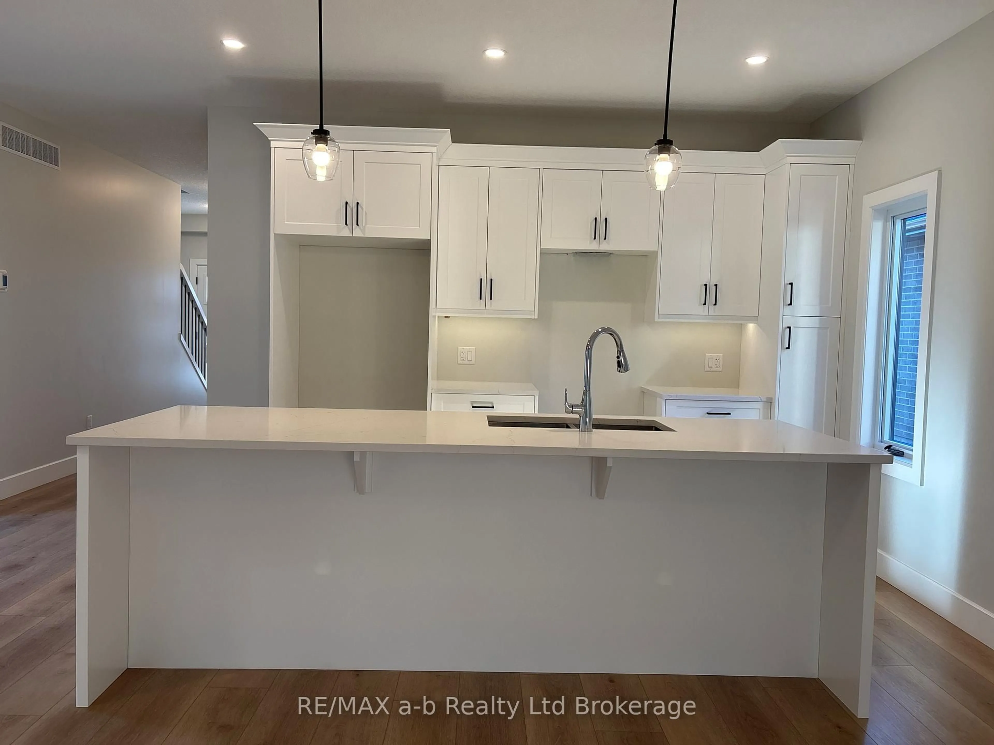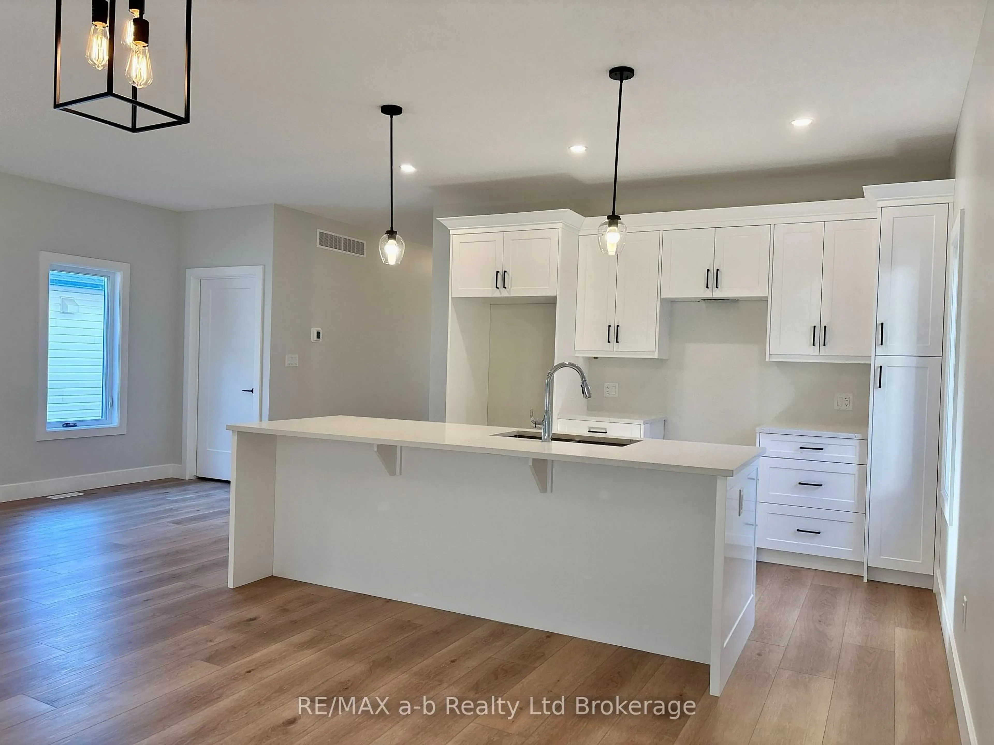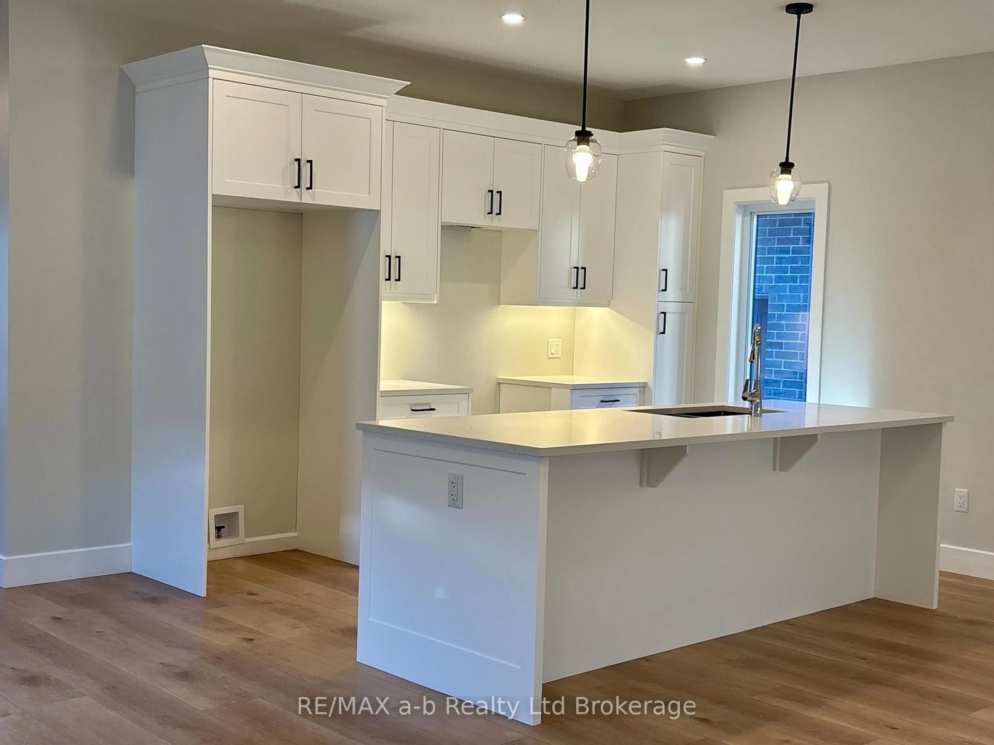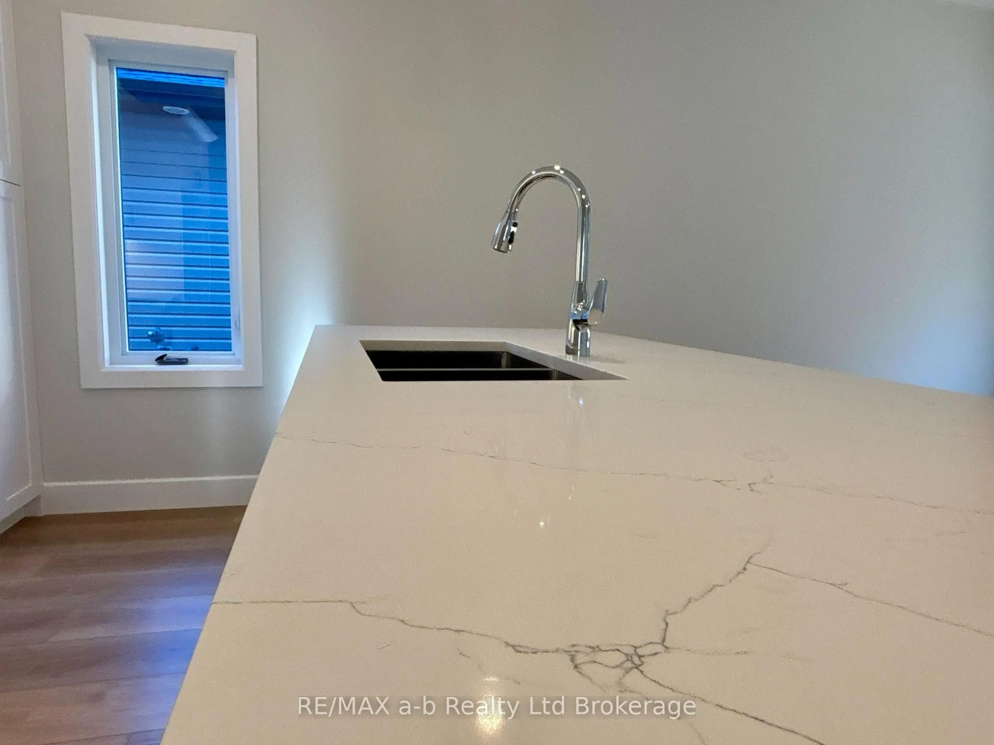41 Cash Cres, Ingersoll, Ontario N5C 0E2
Contact us about this property
Highlights
Estimated valueThis is the price Wahi expects this property to sell for.
The calculation is powered by our Instant Home Value Estimate, which uses current market and property price trends to estimate your home’s value with a 90% accuracy rate.Not available
Price/Sqft$443/sqft
Monthly cost
Open Calculator
Description
Ready to go!! The Whitworth is a brand new two-storey home on Cash Crescent, in Phase III of Golf Estates. With an unbeatable location just minutes to the 401 and close to Ingersoll's golf course, schools, hospital, and Community Centre, this home combines quality craftsmanship with modern family living. From the moment you arrive, the stone-accented exterior and welcoming curb appeal set the tone for the home's exceptional design. Inside, you'll find 3 spacious bedrooms, 2 bathrooms (including a private ensuite), and an open concept main floor that's perfect for everyday life and entertaining. Additional features include a 1 1/2 car garage, central air, fully sodded lot, paved driveway, and an ERV system for fresh, efficient airflow. Built by B.W. Conn Homes Ltd., a trusted family run builder serving Oxford County since 1991, this home reflects a long-standing commitment to superior construction, thoughtful design, and personalized customer service. All measurements are approximate.
Property Details
Interior
Features
Main Floor
Great Rm
5.79 x 3.35Kitchen
3.35 x 2.74Dining
3.62 x 3.35Foyer
3.04 x 2.46Exterior
Features
Parking
Garage spaces 1.5
Garage type Attached
Other parking spaces 2
Total parking spaces 3.5
Property History
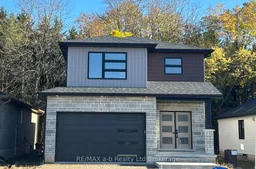 16
16