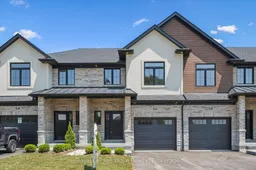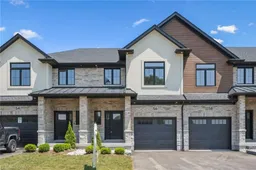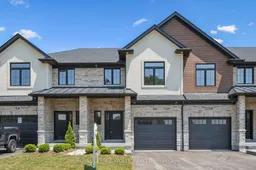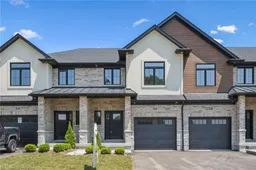Welcome to The Harvest Hills FREEHOLD TOWNS in Ingersoll! This brand new 2-storey, 3-bedroom luxury townhome with a walkout basement backs onto green space, providing exceptional privacy and peaceful views. Offering a blend of contemporary design and everyday comfort, this interior unit is thoughtfully crafted inside and out. The open-concept main floor features 9' ceilings, engineered hardwood, a 2-piece powder room, and a dedicated dinette with direct access to the upper deck-complete with composite deck boards, aluminum and glass railings, and a privacy wall. Upstairs, you'll find three spacious bedrooms, including an impressive Owner's Suite with room for a king-size bed, a walk-in closet, and a 3-piece ensuite with an all-tile shower. The second floor also includes a convenient laundry room and a linen closet. Premium finishes include stainless steel kitchen appliances, quartz countertops, custom closets, and designer lighting throughout. The unfinished walkout basement provides additional space to customize to your lifestyle, whether for storage, recreation, or future living area. Located in an established, family-friendly neighbourhood with a playground and green space just steps away, this home delivers the best of small-town living without compromise. Ingersoll offers charm, culture, and conveniences, while quick access to the 401 provides an easy commute to Woodstock(15 minutes) and London (35 minutes). This is your opportunity to own a meticulously designed, well-constructed home in a vibrant new development-an absolute must-see!**Interboard Listing: Cornerstone Association of REALTORS**
Inclusions: Dishwasher, Dryer, Microwave, Range Hood, Refrigerator, Smoke Detector, Stove, Washer, all bathroom mirrors, shower rod and curtain rings in second floor bathroom







