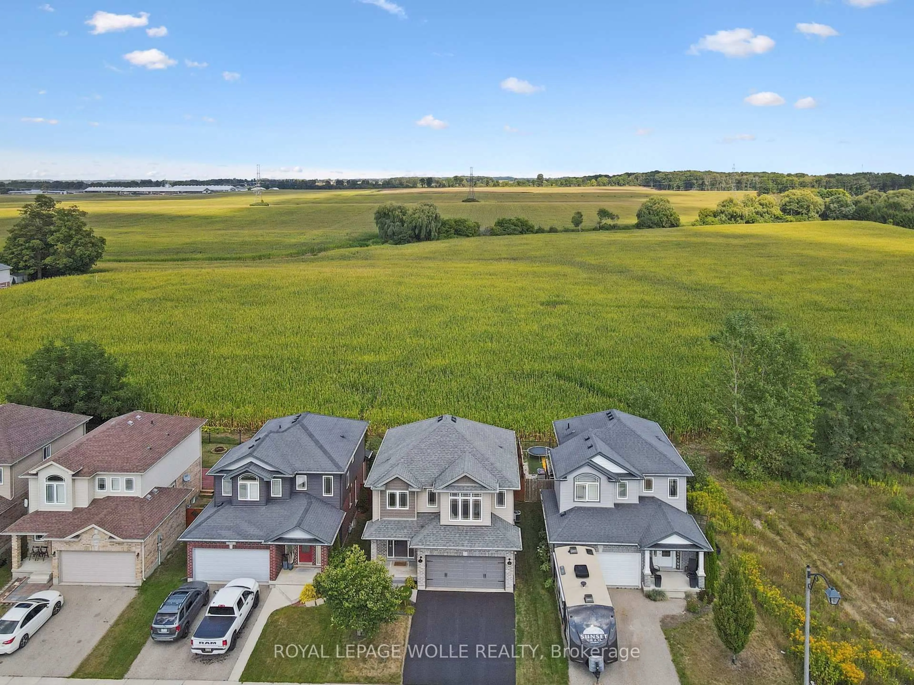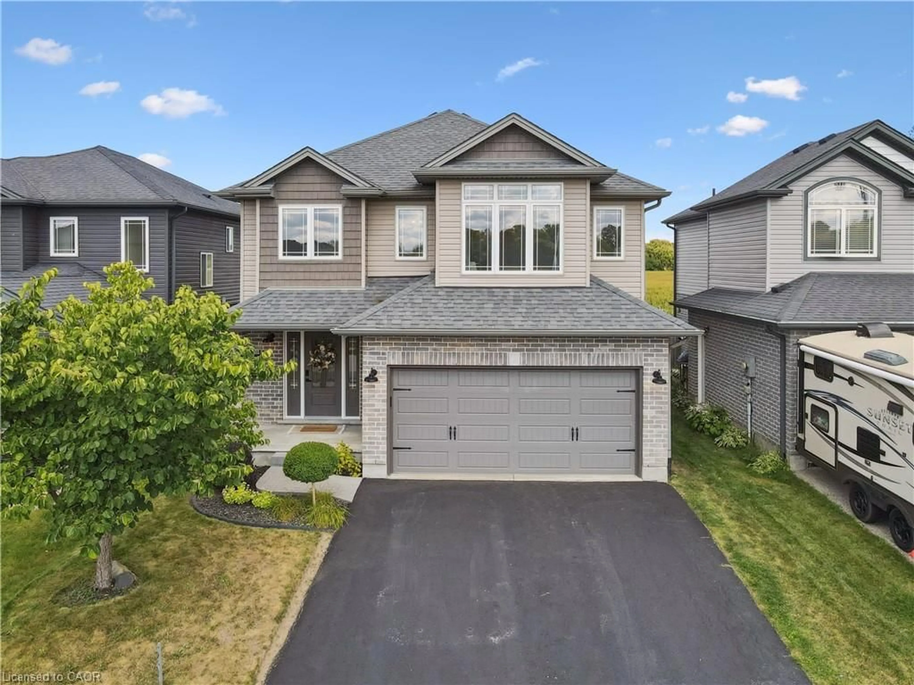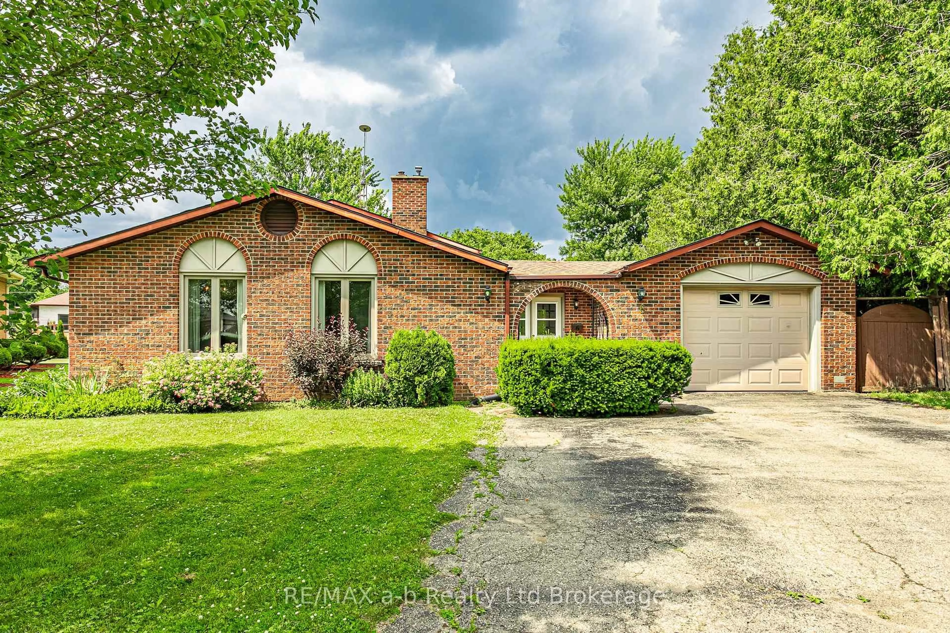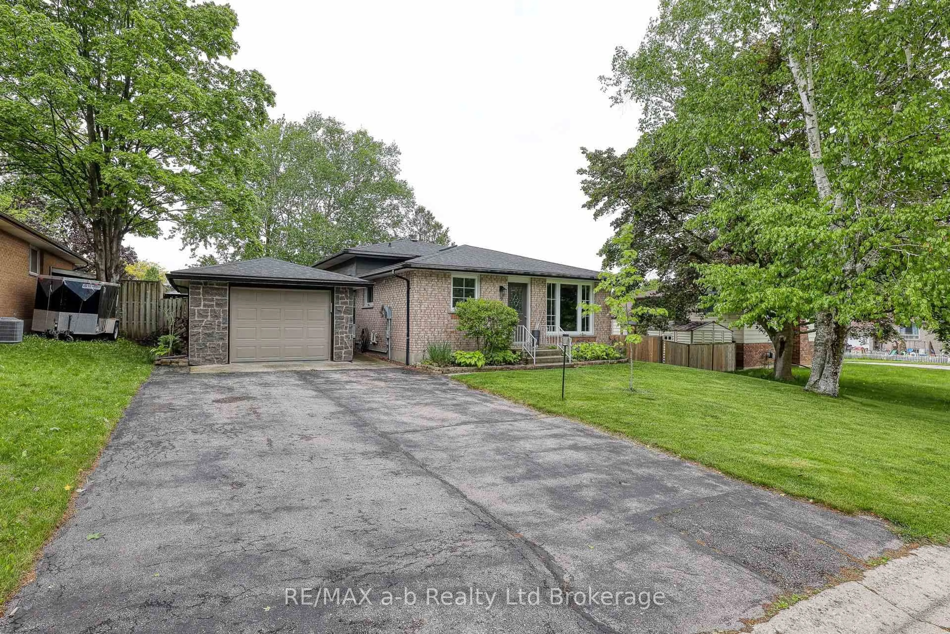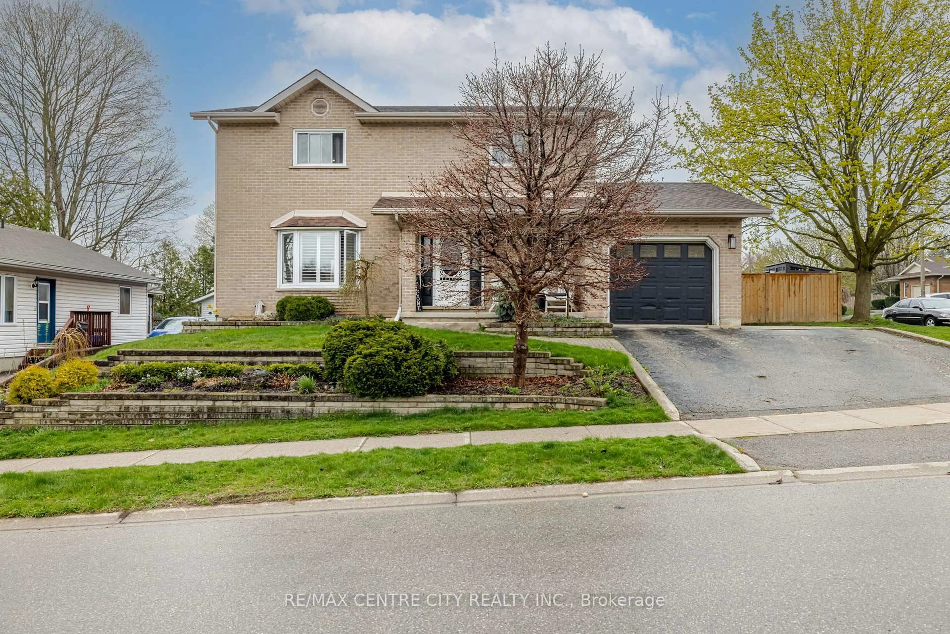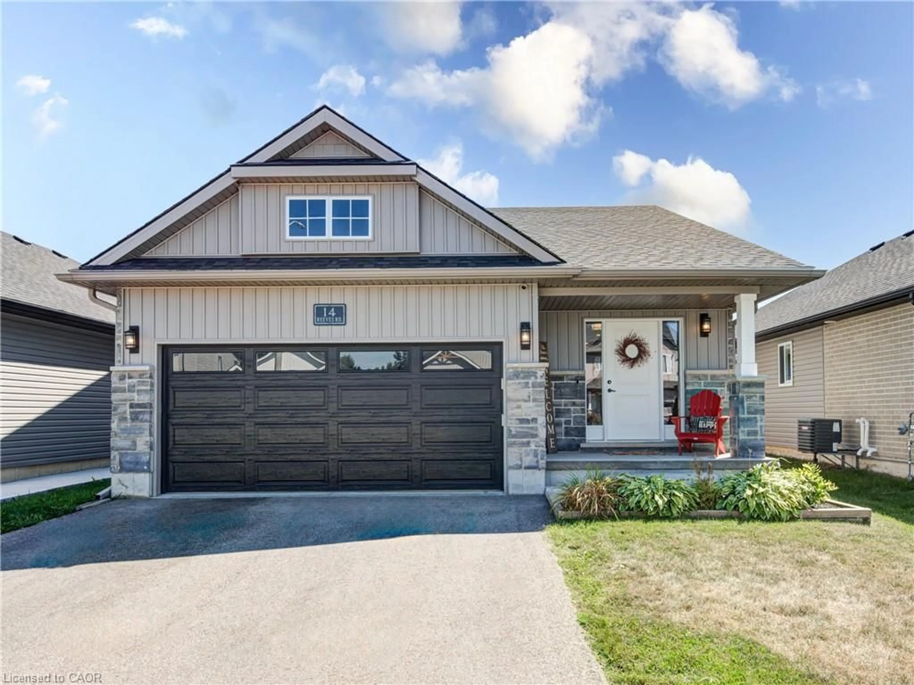Welcome to 8 Minler Street, a modern bungalow designed with todays families in mind. Built in 2019, this home is 1,260 sq. ft. on the main-floor with a bright, open layout, plus a fully finished lower level that provides plenty of room offering over 2400 sq. ft. of living space spread over both levels. The main floor features a spacious great room, a bright dining area, and a well-appointed kitchen with direct access to the backyard. Step outside to enjoy the partially covered deck perfect for morning coffee or evening barbecues overlooking a fully fenced yard thats safe for kids and pets alike. The primary suite includes a large bedroom and private ensuite, while a second main-floor bedroom and full bath complete the layout.The finished lower level adds flexibility with a spacious recreation room, three additional bedrooms, and a full bathroom, making it ideal for extended family or work-from-home needs. With a total of 5 bedrooms and 3 full baths, there is space here for everyone. Additional highlights include an attached garage, private double driveway, central air, an on-demand hot water heater and a covered front porch. Located in the sought-after Harrisfield school district, this home is also close to parks, golf, the hospital, shopping and has quick 401 access. Inclusions: Refrigerator, stove, dishwasher, washer, dryer, and window coverings. Be sure to click the video play button for additional photos and a full property tour!
Inclusions: Window coverings, refrigerator, stove, dishwasher, washer, dryer
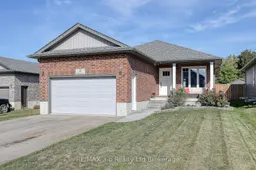 46
46

