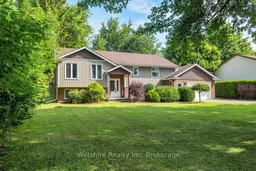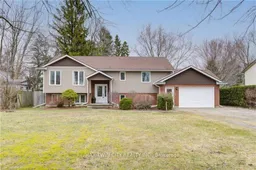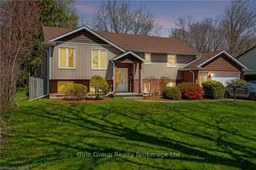Welcome to 1 Sons Street, a beautifully renovated raised bungalow on a spacious 1/3-acre lot in the peaceful community of Springford just 5 minutes to Tillsonburg and 15 minutes to Woodstock and Hwy 401. This 4-bedroom, 3-bathroom home has been thoughtfully updated with quality finishes and exceptional attention to detail throughout. The open-concept main level features a stunning custom kitchen with quartzite countertops, white shaker cabinetry, matte black hardware, stainless steel appliances, and an oversized island perfect for entertaining. Large windows and recessed lighting create a warm, bright atmosphere that flows into the generous dining area and living room. Sliding doors lead to a large deck overlooking the fenced backyard ideal for outdoor gatherings. The spacious primary bedroom includes a sliding barn door leading to a stylish ensuite with double vanity and modern fixtures. The 2nd bedroom on the main floor provides flexibility for family, guests, or a home office. The fully finished lower level adds even more space with two additional rooms, a 3-piece bathroom, and a well-equipped laundry area with ample storage. A separate entrance from the garage to the basement offers a perfect setup for visiting guests or extended family. Outside, enjoy the large private yard with mature trees, green space, a fire pit, and room to relax. Parking is no issue with a 1.5-car garage and space for six in the driveway. Major updates include furnace, A/C, kitchen, bathrooms, flooring, lighting, siding, soffits, eavestroughs, and deck. City water, natural gas, and septic (cleaned 2022). A turn-key property with style, space, and smart designready for you to call home.
Inclusions: Carbon Monoxide Detector, Dishwasher, Garage Door Opener, Range Hood, Refrigerator, Smoke Detector, Window Coverings, Fridge in Garage






