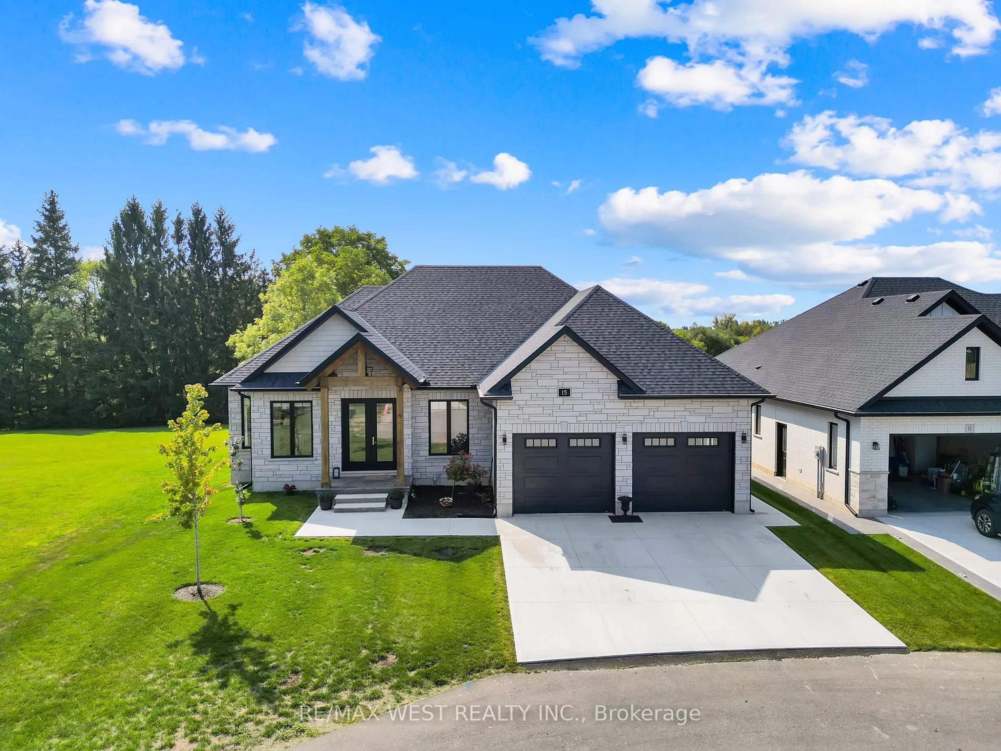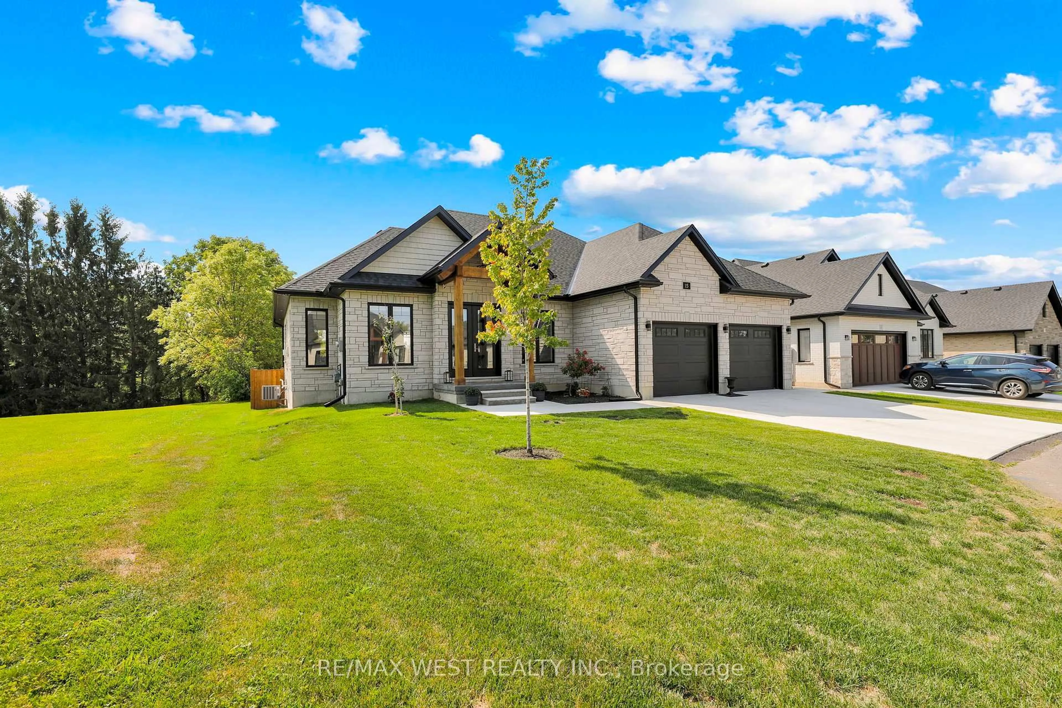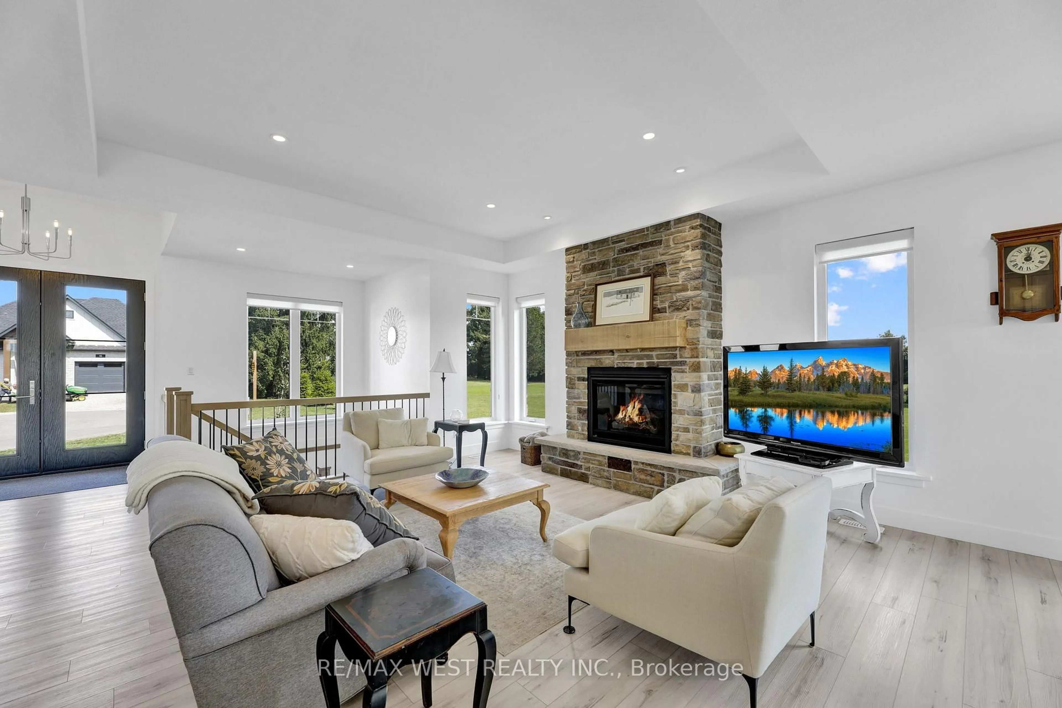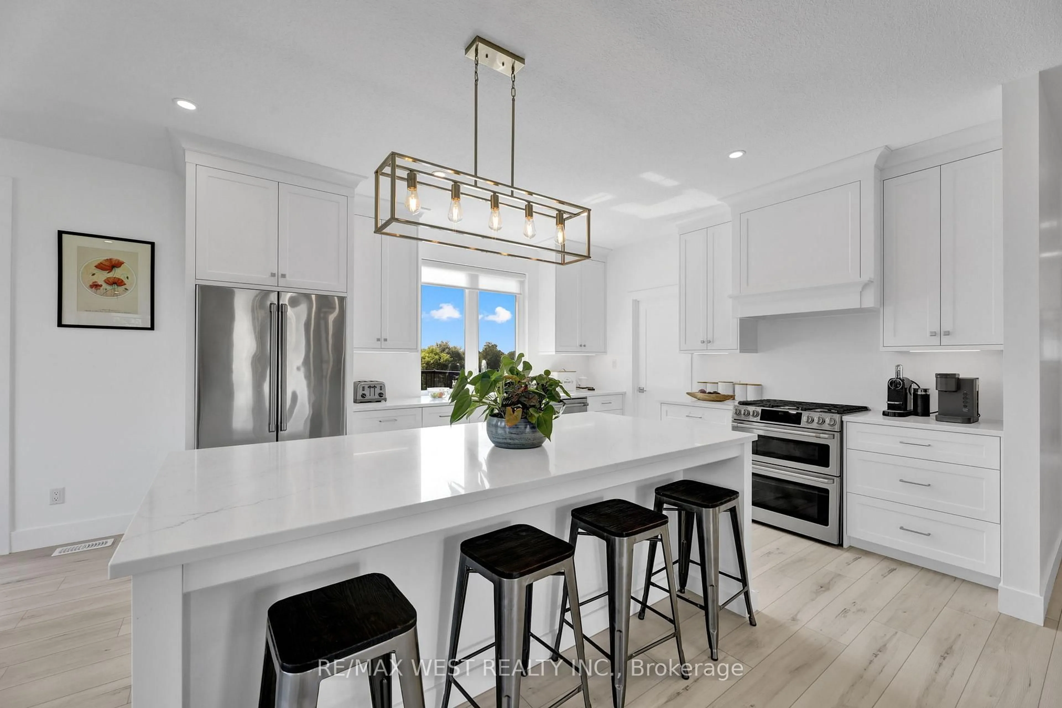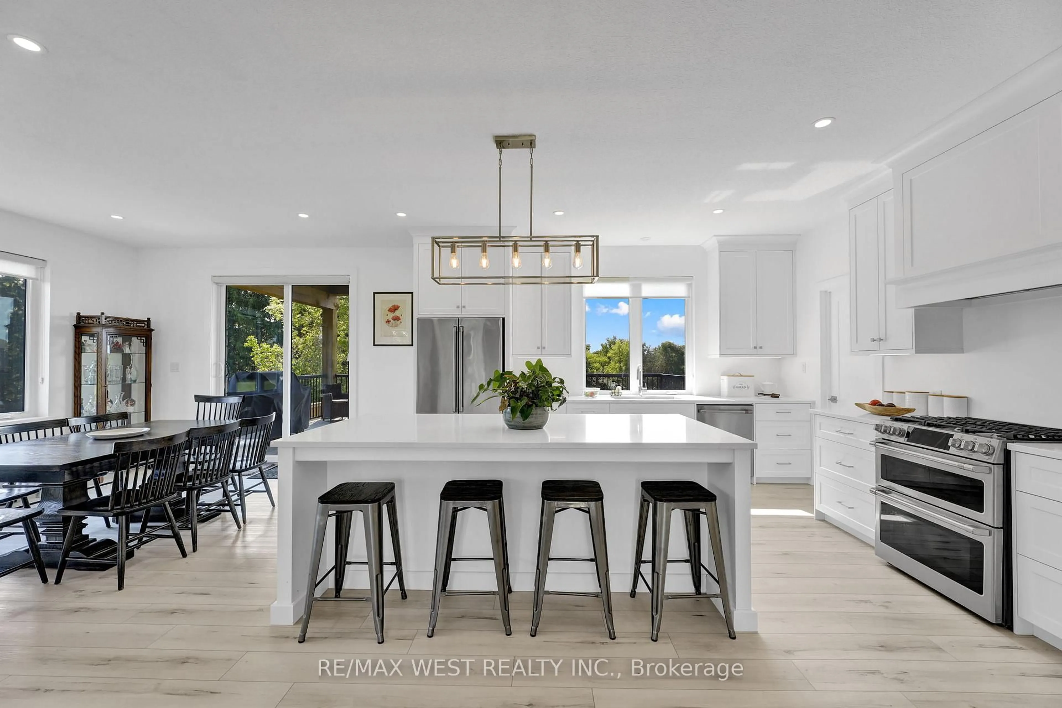15 CORNWELL Cres, Norwich, Ontario N0J 1P0
Contact us about this property
Highlights
Estimated valueThis is the price Wahi expects this property to sell for.
The calculation is powered by our Instant Home Value Estimate, which uses current market and property price trends to estimate your home’s value with a 90% accuracy rate.Not available
Price/Sqft$642/sqft
Monthly cost
Open Calculator
Description
Discover Refined Living In This Exceptional Property Nestled In The Heart Of Norwich Backing Onto Ravine. Boasting Five Generously Sized Bedrooms And Three Well-Appointed Bathrooms, This Home Seamlessly Blends Timeless Elegance With Everyday Functionality. Step Into A Sunlit Floor Plan Where Open Spaces Invite Connection And Comfort. The Expansive Living Area Sets The Stage For Cozy Evenings Or Lively Gatherings. A Gourmet-Inspired Kitchen Awaits, Complete With Sleek Quartz Surfaces, An Abundance Of Cabinetry, A Walk-In Pantry, And Modern Appliances. Truly A Culinary Space Designed To Inspire. Adjacent To The Kitchen Lies A Thoughtfully Designed Dining Area, Ideal For Both Casual Meals And Festive Celebrations. Each Bedroom Offers Ample Space And Comfort, While The Primary Suite Provides A Personal Sanctuary With A Private Bath And Spacious Walk-In Closet. Outdoors, Find A Beautifully Maintained Fully Fenced Backyard Perfect For Hosting, Relaxation, Or Recreation. Covered Deck Looking Out Over The Ravine With Complete Privacy. The Lower-Level Paved Patio Creates An Inviting Extension Of The Living Space, Perfect For Alfresco Dining Or Quiet Evenings Under The Stars. Additional Features Include A Two-Car Garage, Dedicated Laundry Room, And A Location That Balances Convenience With Serenity Just Moments From Schools, Parks, Shops, And Restaurants. An Exceptional Opportunity Awaits, Book Your Private Tour Today And Experience The Perfect Blend Of Space, Sophistication, And Location.
Property Details
Interior
Features
Main Floor
Primary
4.34 x 4.27W/I Closet
Foyer
2.44 x 2.24Kitchen
4.27 x 3.96Other
3.89 x 4.06Exterior
Features
Parking
Garage spaces 2
Garage type Attached
Other parking spaces 2
Total parking spaces 4
Property History
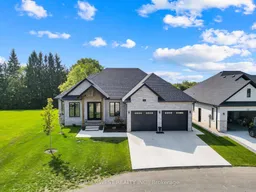 22
22
