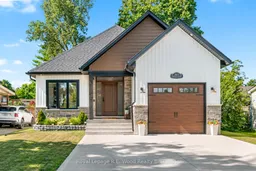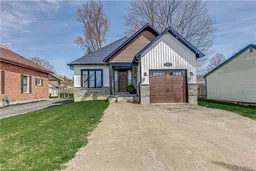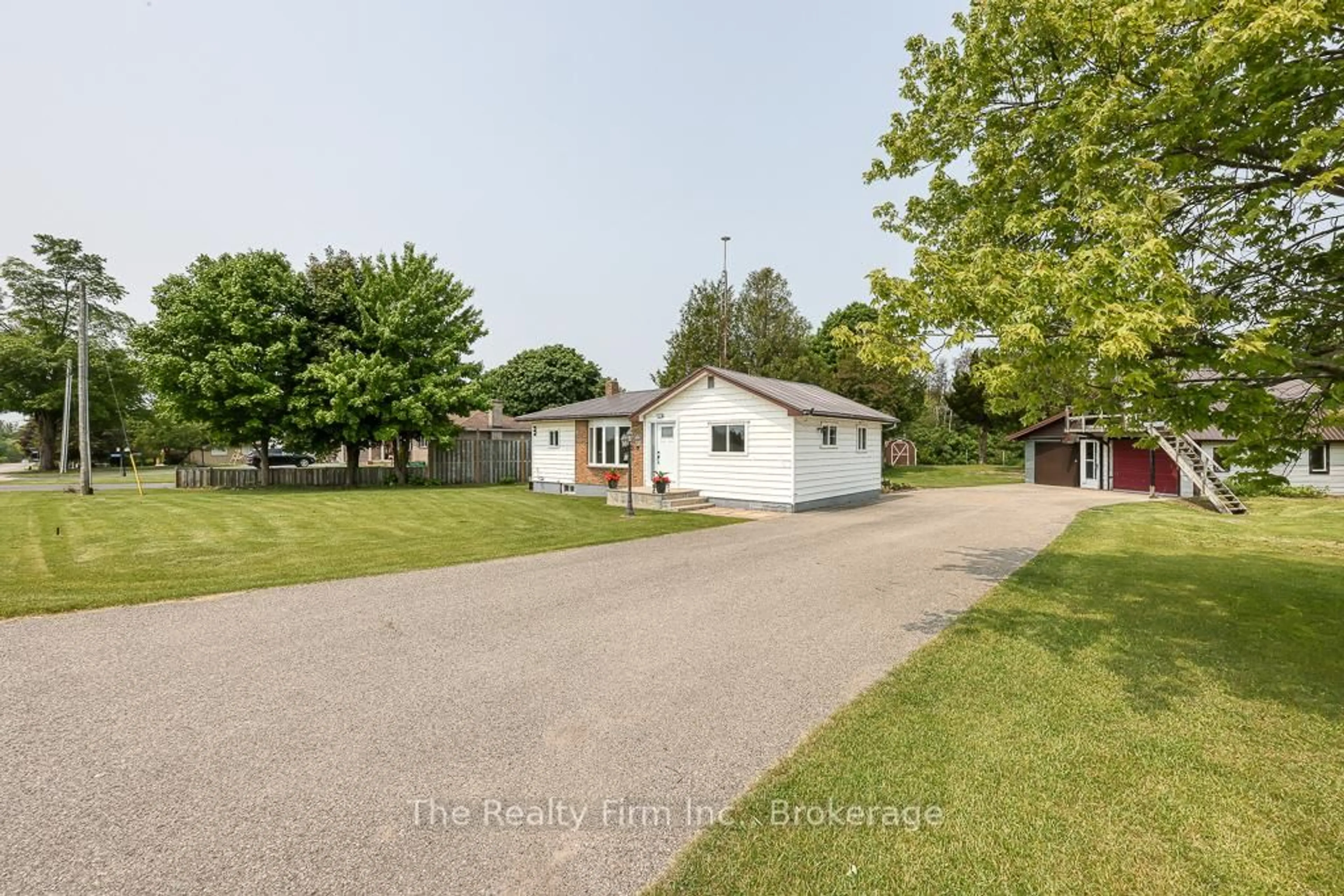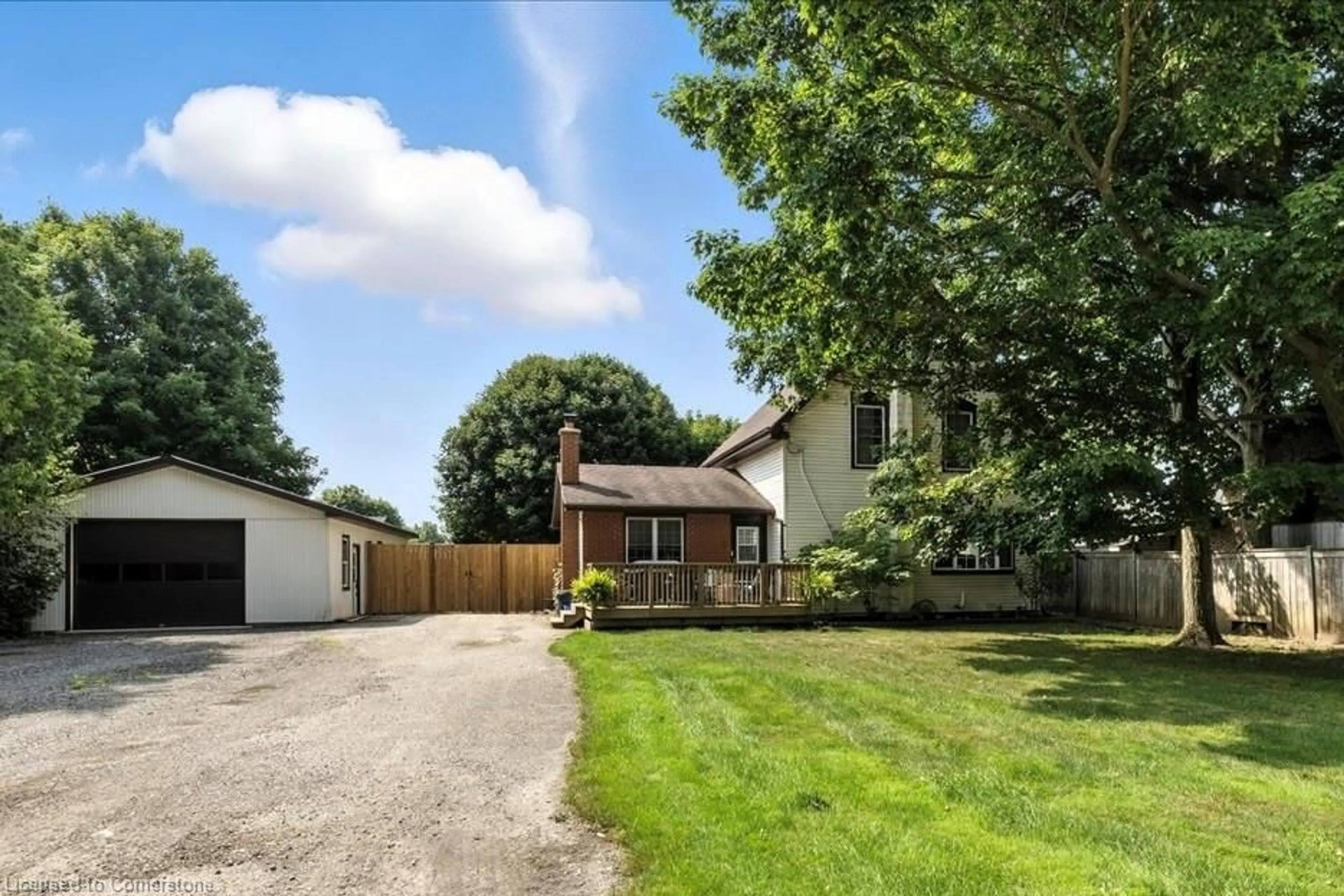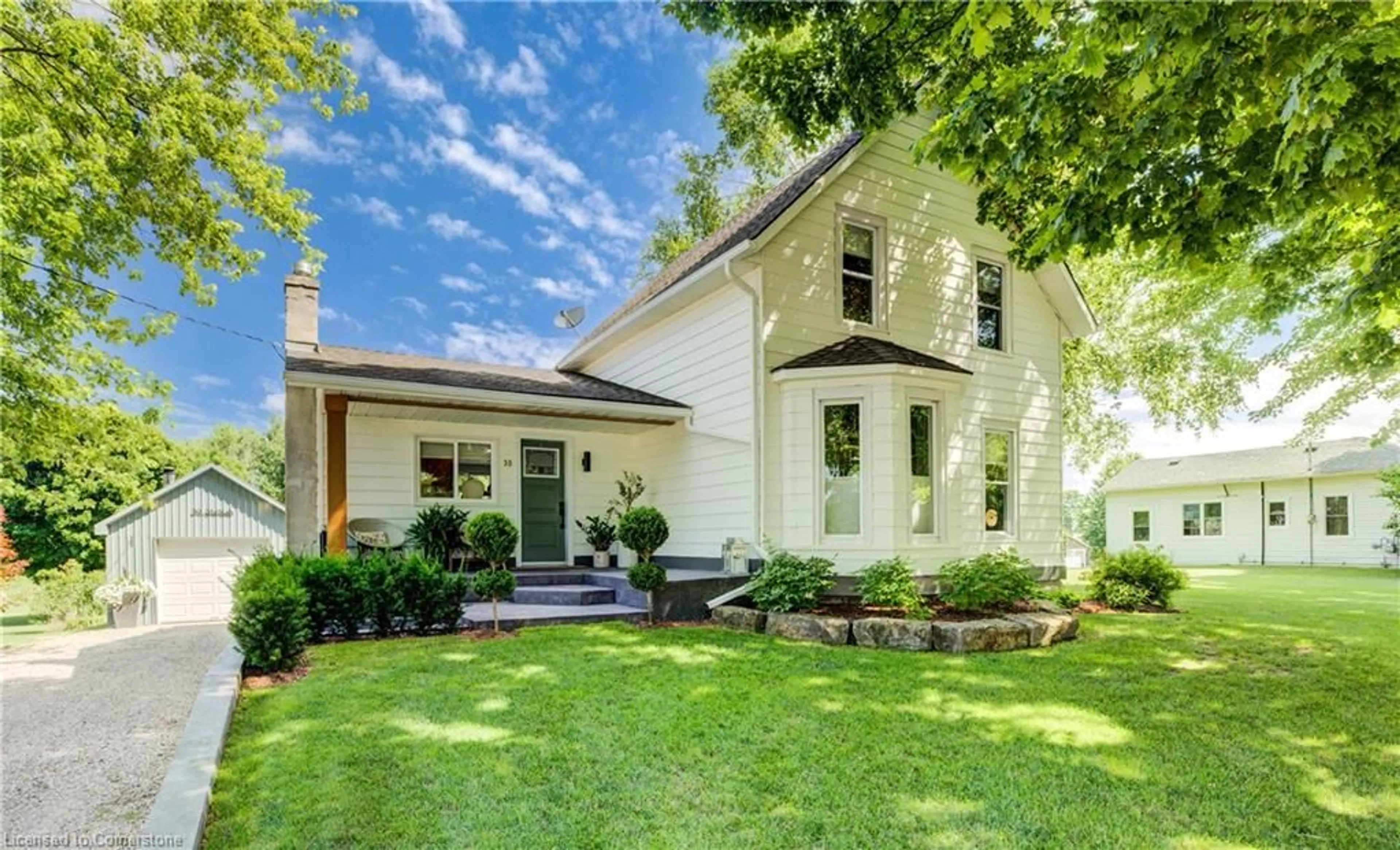Your next address finds you at 16.5 North Court Street W in Norwich! This modern bungalow built in 2021 is situated at a prime location in a well developed neighborhood and directly across from the Harold Bishop Park & Splashpad. The concrete pad driveway ushers you up the front porch with stamped concrete and welcomes you into the open concept main floor. The living room features a natural gas fireplace with stone surround, and a large front window overlooking the front yard and park. The custom kitchen features a large center island, black stainless steel appliances, and pantry for more storage. The open concept design includes a dining room perfect for hosting friends and family with room to add extra chairs and situated right next to the kitchen. The attached garage opens into the main floor laundry and convenient mudroom. There's a primary bedroom with access to the 5-pc bath featuring a double vanity, soaker tub, and walk-in shower. An additional bedroom completes the main floor. The finished basement features a unique bar area, as well as 2 guest bedrooms and a 3-pc bathroom. Outdoors you will find a real treat with a complete 8 foot fence around the backyard with 2 exit gates on either side of the yard! The large back deck includes a bar & TV area, BBQ area, and large pergola seating area. This is the ultimate space to entertain guests and host summer fun. There is a large pool included as well, with lots of seating to keep an eye on things. The yard has low-maintenance landscaping, and exterior lighting as well. A large storage shed makes for the perfect space to store pool equipment, lawn equipment, and all your tools/toys. Don't wait to make this home yours!
Inclusions: Fridge, Stove, Dishwasher, Washer, Dryer, Built-in Microwave, Central Vacuum, Garage Door Opener, Window Coverings
