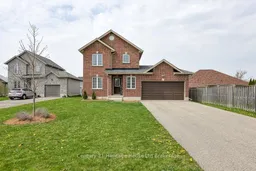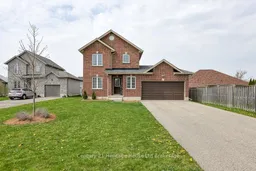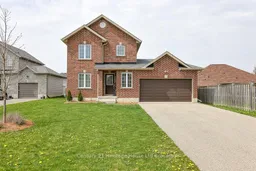Welcome to 27 Tompkins Court! This charming 2 storey home featuring 3 bedrooms and 2 bathrooms is nestled on a generous lot and situated on a peaceful cul-de-sac in the desirable Town of Norwich. Perfectly designed for family living and entertaining, this home boasts large, bright windows throughout that flood the space with natural light. With the attached garage and long, private double wide driveway, this property provides ample parking and lovely curb appeal! Step into the heart of the home and enjoy cooking and gathering in the oversized kitchen, complete with a peninsula, breakfast bar, abundant cabinetry and sleek stainless steel appliances - all included for your convenience, The formal dining room offers a perfect setting for family dinners and holiday gatherings with sliding glass doors to the spacious backyard. Tastefully decorated with updated lighting, modern fixtures and central vac rough in. The main floor showcases warm hardwood and durable ceramic tile flooring, creating a seamless and stylish flow throughout the living spaces with interior access to the attached garage. Completing the main floor is a conveniently located coat closet and fantastic powder room. Upstairs, you'll find three spacious bedrooms, each offering comfort and privacy for the whole family including a spacious primary suite with double closets for ample storage as well as a sunny 4 piece tiled family bathroom and spacious linen closet. Enjoy the outdoors in your fully fenced backyard complete with a pergola and patio - ideal for hosting friends or relaxing summer evenings. The unspoiled basement is a good size with a rough-in for a third bathroom presents endless opportunities to create your dream space. Don't miss your chance to own this fantastic family home in a quiet, family-friendly neighborhood!
Inclusions: STOVE, DISHWASHER, WASHER, DRYER, TV MOUNTS, GARAGE DOOR OPENER






