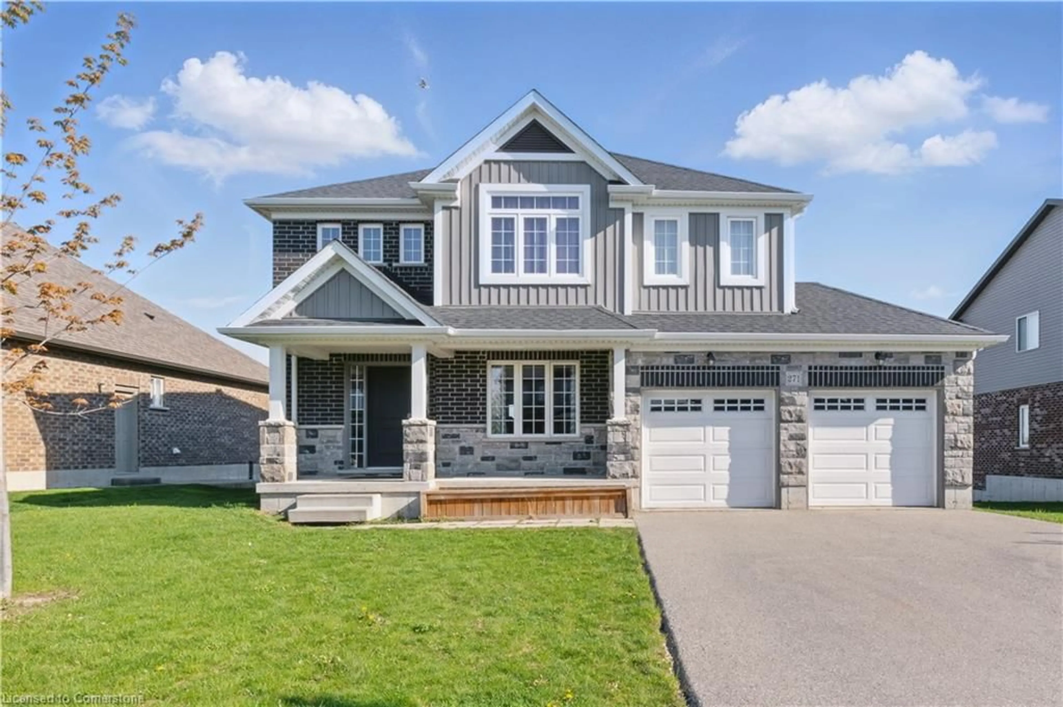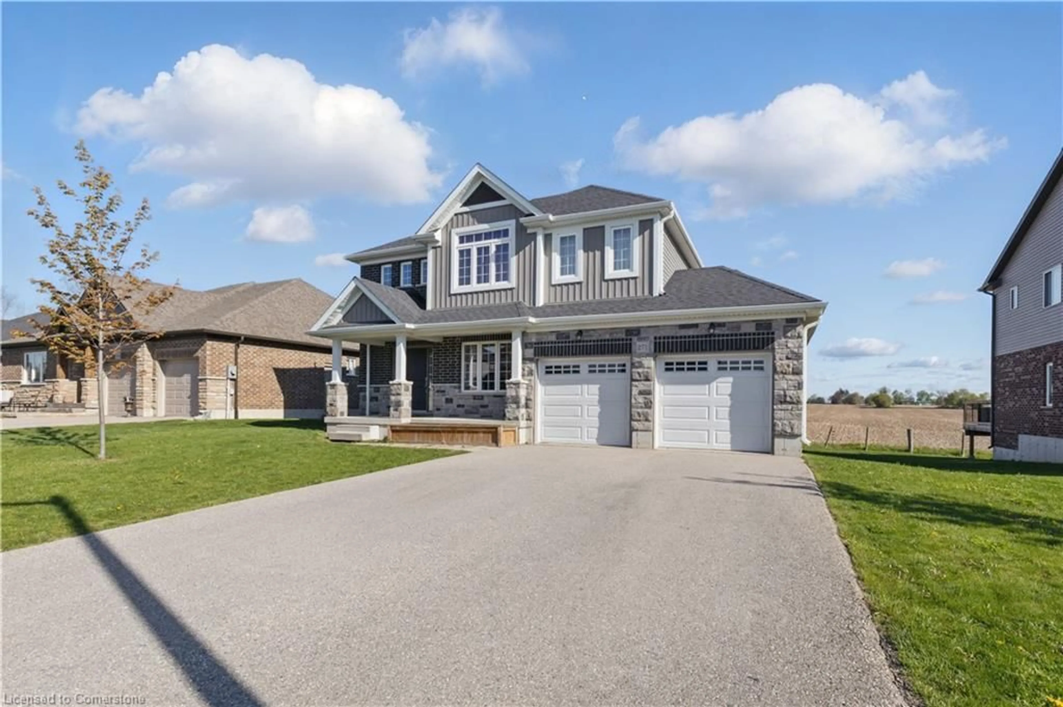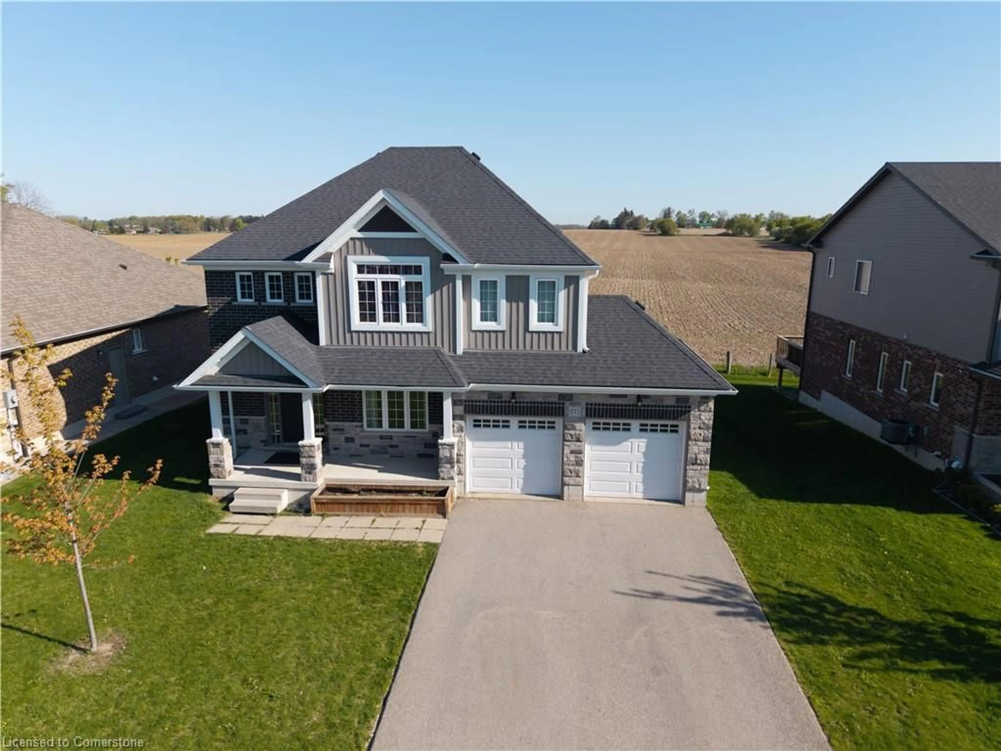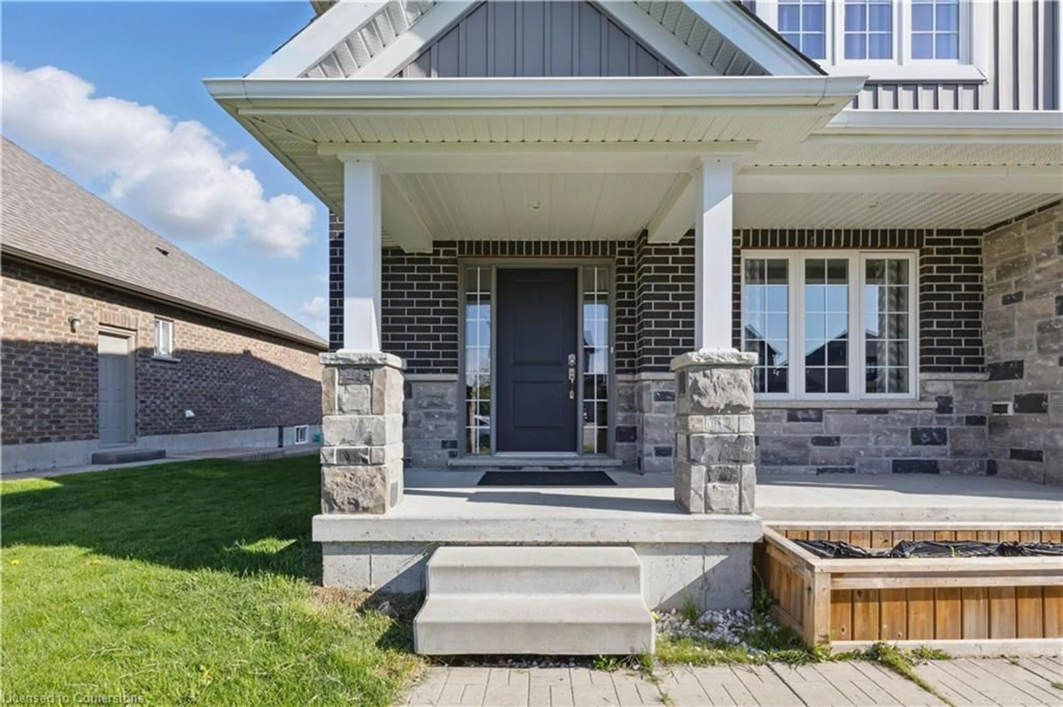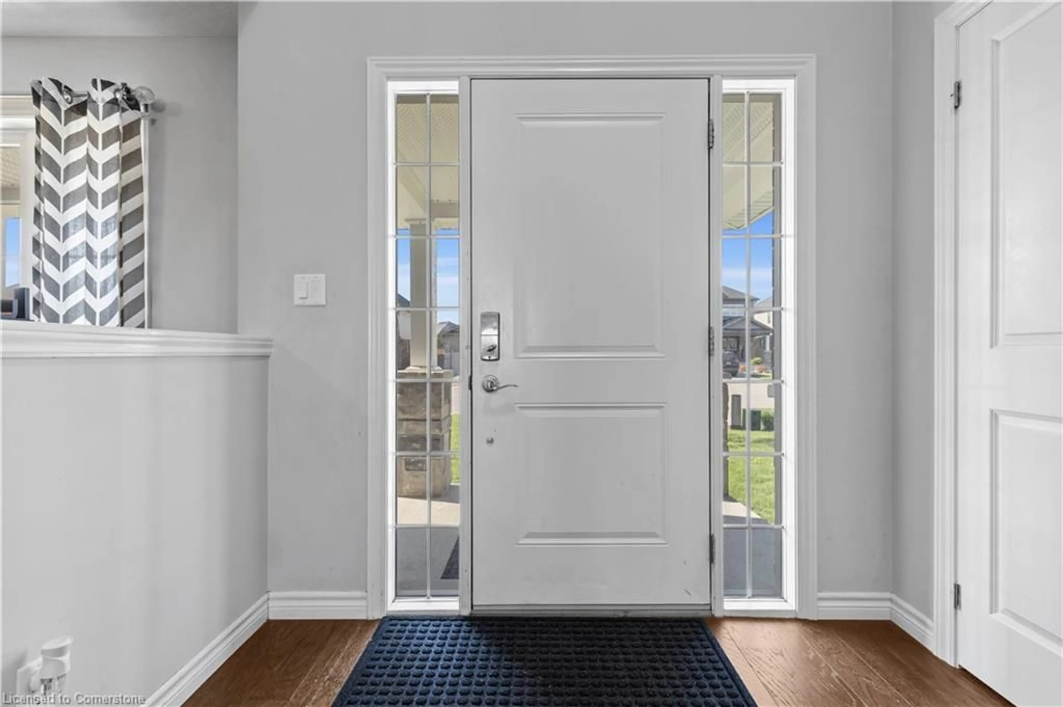271 Poldon Drive Dr, Norwich, Ontario N0J 1P0
Contact us about this property
Highlights
Estimated ValueThis is the price Wahi expects this property to sell for.
The calculation is powered by our Instant Home Value Estimate, which uses current market and property price trends to estimate your home’s value with a 90% accuracy rate.Not available
Price/Sqft$200/sqft
Est. Mortgage$3,431/mo
Tax Amount (2025)$4,756/yr
Days On Market2 days
Description
This stunning 6-bedroom, 4-bathroom home in Norwich offers over 3,000 sq. ft. of living space on a prime lot with no rear neighbors. Built just 6 years ago by Hearth Stone Homes, the property combines modern comfort with timeless elegance. The main floor features dark engineered hardwood flooring, a formal dining room, a great room with a gas fireplace, and a spacious kitchen with an island, corner pantry, and eating area overlooking the fields beyond. A 2-piece bathroom and a convenient laundry/mudroom with access to the 2-car garage complete the main level. Upstairs, you’ll find four generously sized bedrooms, including a luxurious master suite with two closets and a spa-like ensuite. The fully finished basement offers two additional bedrooms and a 4-piece bath, making it perfect for guests or extra family space. Outside, enjoy the serene backyard with a newer hot tub and gazebo. The home boasts incredible curb appeal with a charming front porch. Move-in ready and designed for modern living, this is a must-see property!
Property Details
Interior
Features
Basement Floor
Bathroom
4-Piece
Bedroom
4.83 x 4.01Recreation Room
4.22 x 10.34Bedroom
4.85 x 3.05Exterior
Features
Parking
Garage spaces 2
Garage type -
Other parking spaces 4
Total parking spaces 6
Property History
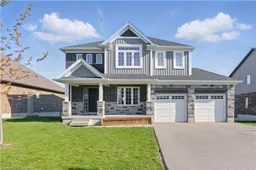 50
50
