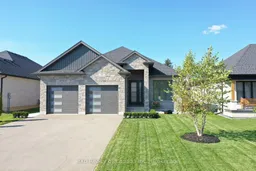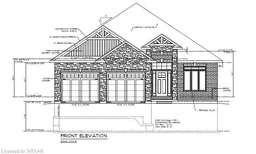Welcome home! Step into the heart of modern elegance as you explore this stunning bungalow built by HEG Homes. The open layout seamlessly creates a fluid living space that is perfect for entertaining or spending quality time with family. The kitchen showcases contemporary design with sleek lines and modern finishes, while the adjoining living room features a tiled fireplace that serves as the focal point of the space. Large windows allow natural light to flood the area and create a bright and airy ambiance. At the back of the home is the spacious master suite, which is a haven of relaxation, boasting an ensuite adorned with a sleek walk-in shower and adjoining walk-in closet. A 2nd bedroom is located directly across the hall and is conveniently located just steps from both the 4-piece guest bathroom as well as the laundry room. The thoughtful design extends to include a dedicated office space, ideal for remote work or personal projects. An unfinished basement awaits your creative vision and allows you to tailor the space to your lifestyle. The spacious two-car garage also provides secure parking for your vehicles while offering additional storage space for your convenience. With its open layout and luxurious amenities, this property is ready to welcome you into a lifestyle of comfort and sophistication. Don't miss the opportunity to make this stunning residence your own!
Inclusions: None





