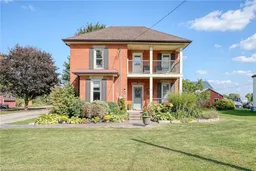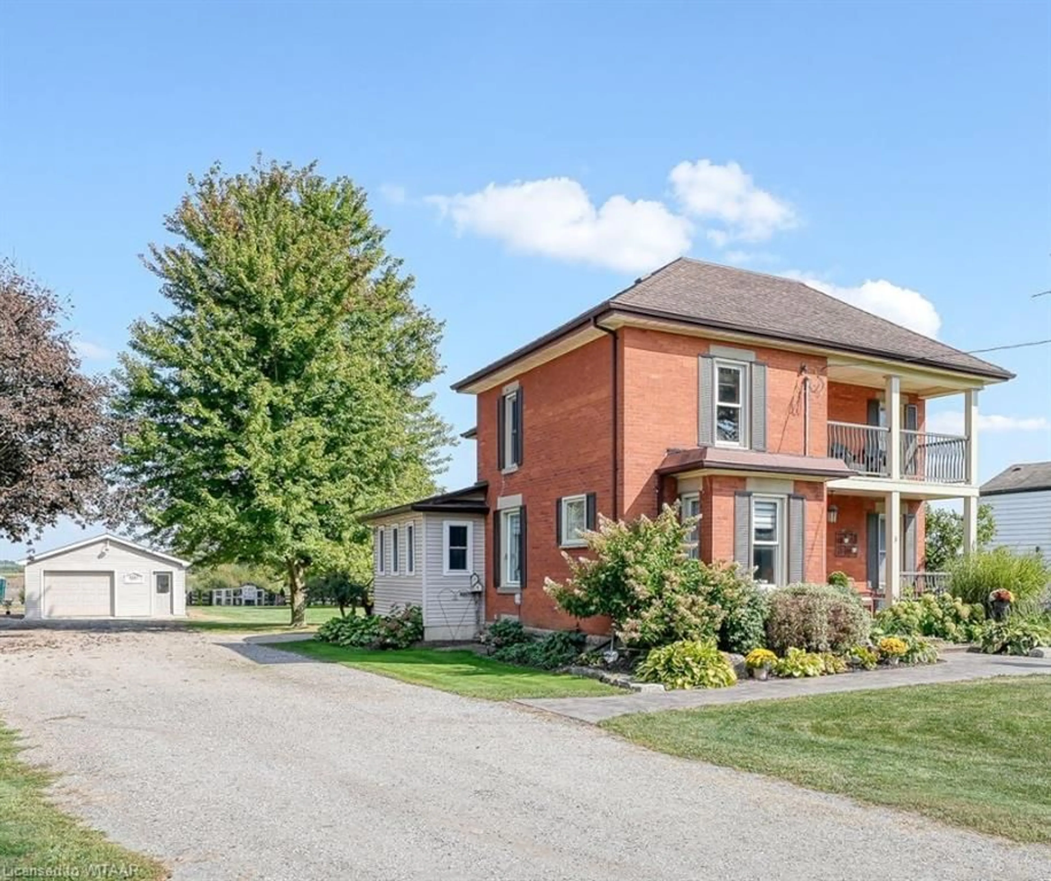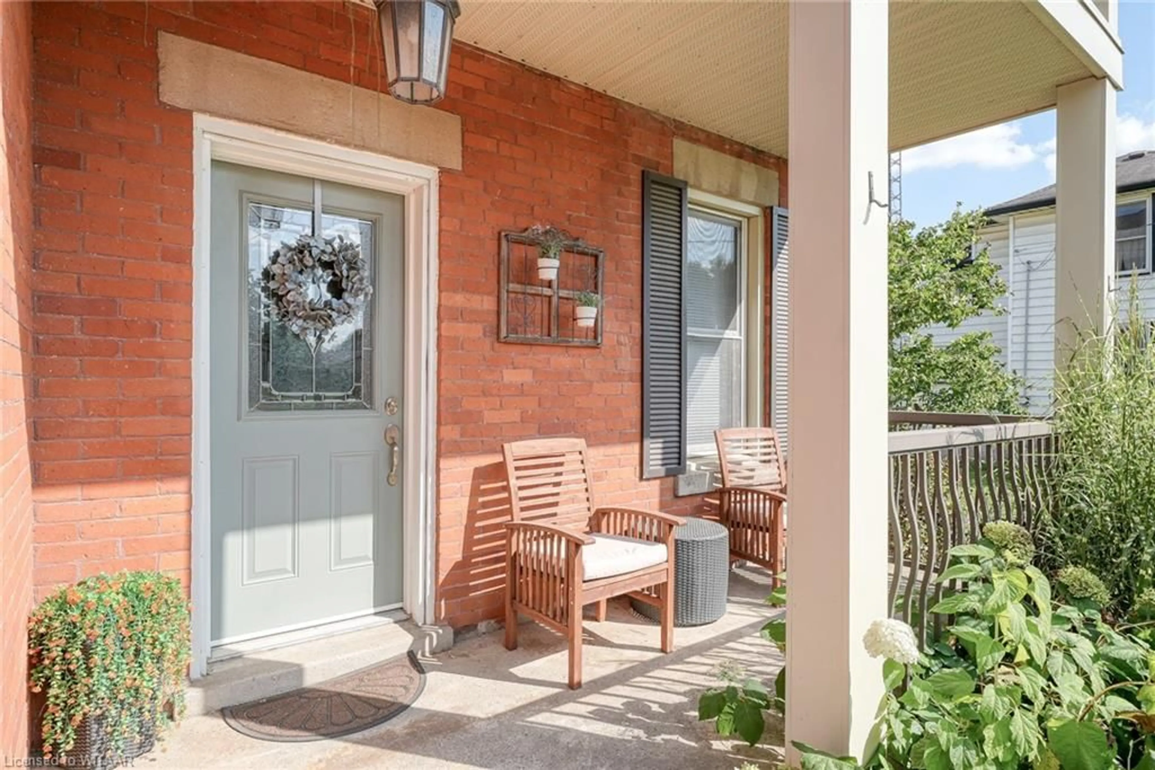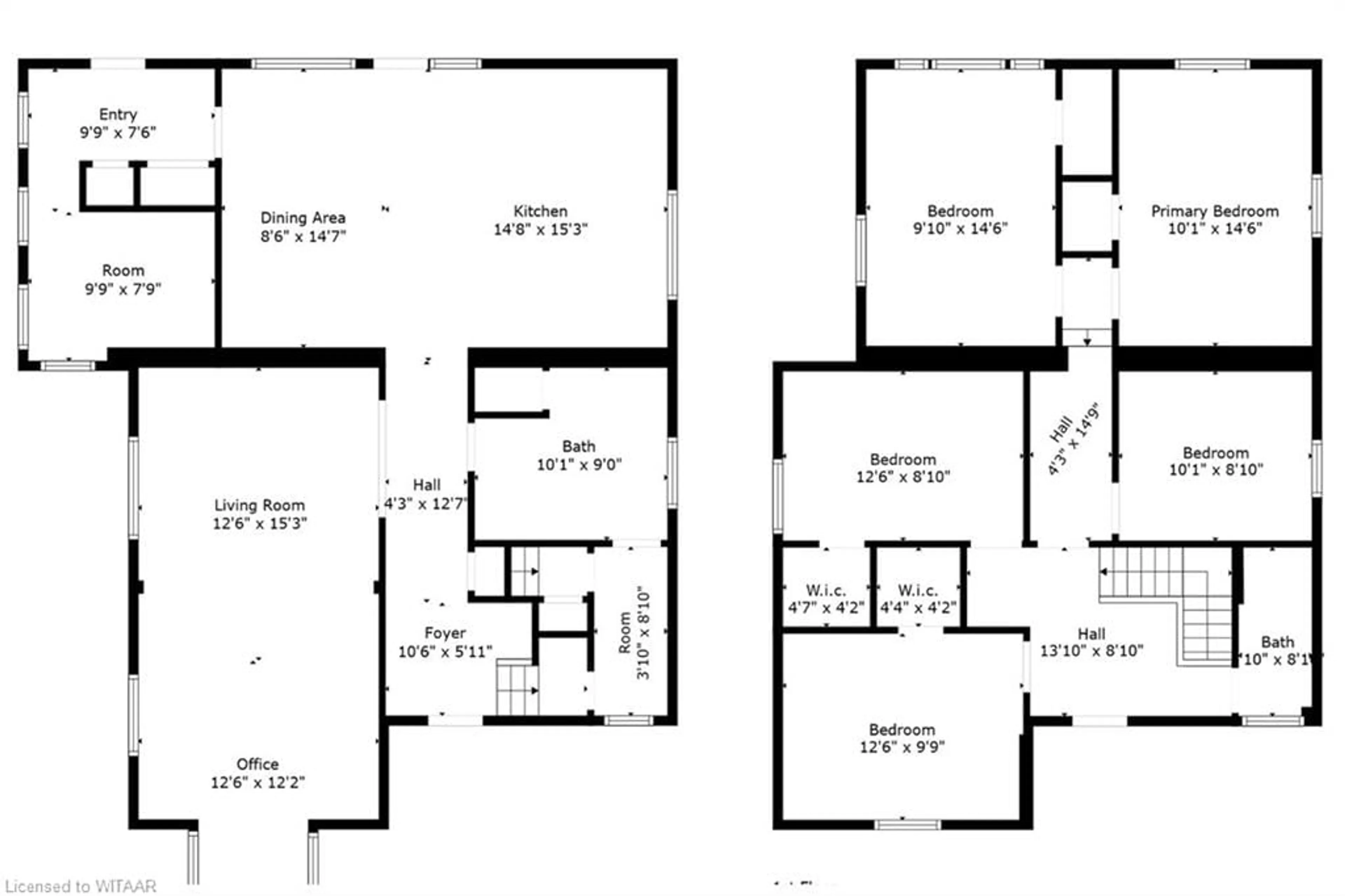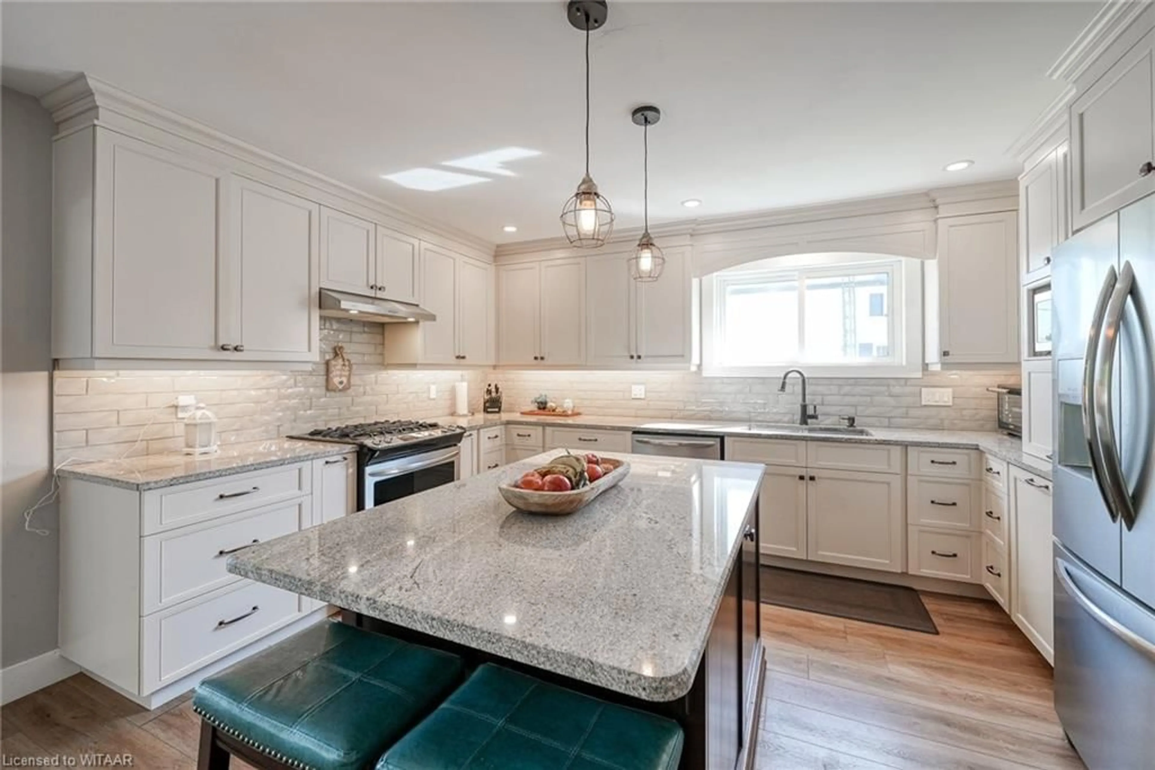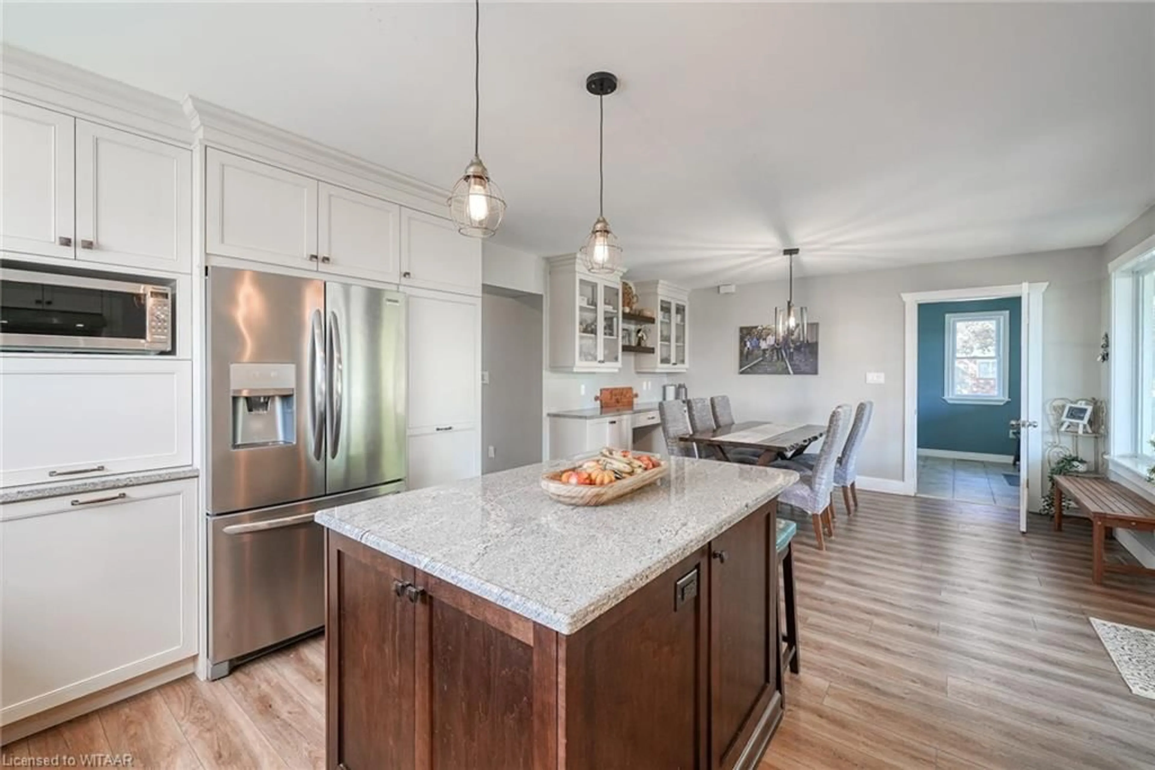683 Main Street, Burgessville, Ontario N0J 1C0
Contact us about this property
Highlights
Estimated valueThis is the price Wahi expects this property to sell for.
The calculation is powered by our Instant Home Value Estimate, which uses current market and property price trends to estimate your home’s value with a 90% accuracy rate.Not available
Price/Sqft$361/sqft
Monthly cost
Open Calculator
Description
Beautiful country property, just South of Woodstock in the quiet Village of Burgessville, 10 minutes to the 401/403. The welcoming back veranda invites you to into this beautifully finished home with a 2-storey addition built in 1997 hosting a large custom kitchen (2018) with island, loads of storage, granite counters and all appliances, as well as a spacious diningroom with built-in storage, mudroom and 2 additional upper floor bedrooms. This 5 bedroom home has 2 full bathrooms, mainfloor laundry and has been beautifully updated and impeccably maintained. The spacious livingroom opens up to a stunning office space which could also be used as a mainfloor bedroom or den. With front covered porch, upper balcony as well as huge covered rear porch there is always the perfect place to sit and read or have a coffee on a crisp morning. The spacious property includes a large garage/workshop ideal for all of your outdoor toys, a cozy firepit area and lots of space for gardening! This property has natural gas, forced air furnace, central air, for easy living, it has incredible landscaping and is located on a paved road.
Property Details
Interior
Features
Main Floor
Living Room
3.81 x 4.65Den
3.81 x 3.71Kitchen
4.47 x 4.65Mud Room
2.97 x 2.29Exterior
Features
Parking
Garage spaces 1
Garage type -
Other parking spaces 10
Total parking spaces 11
Property History
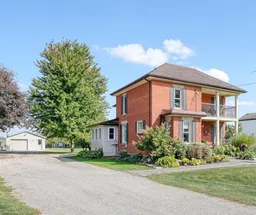 34
34