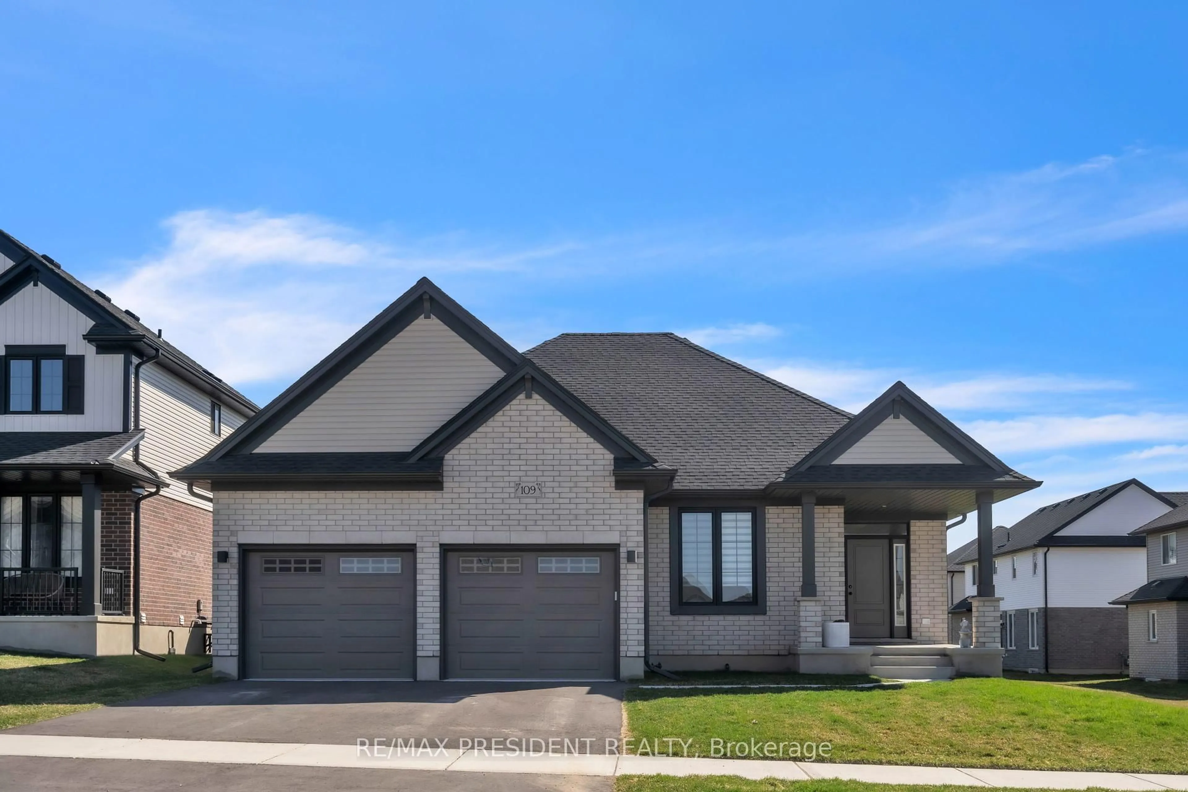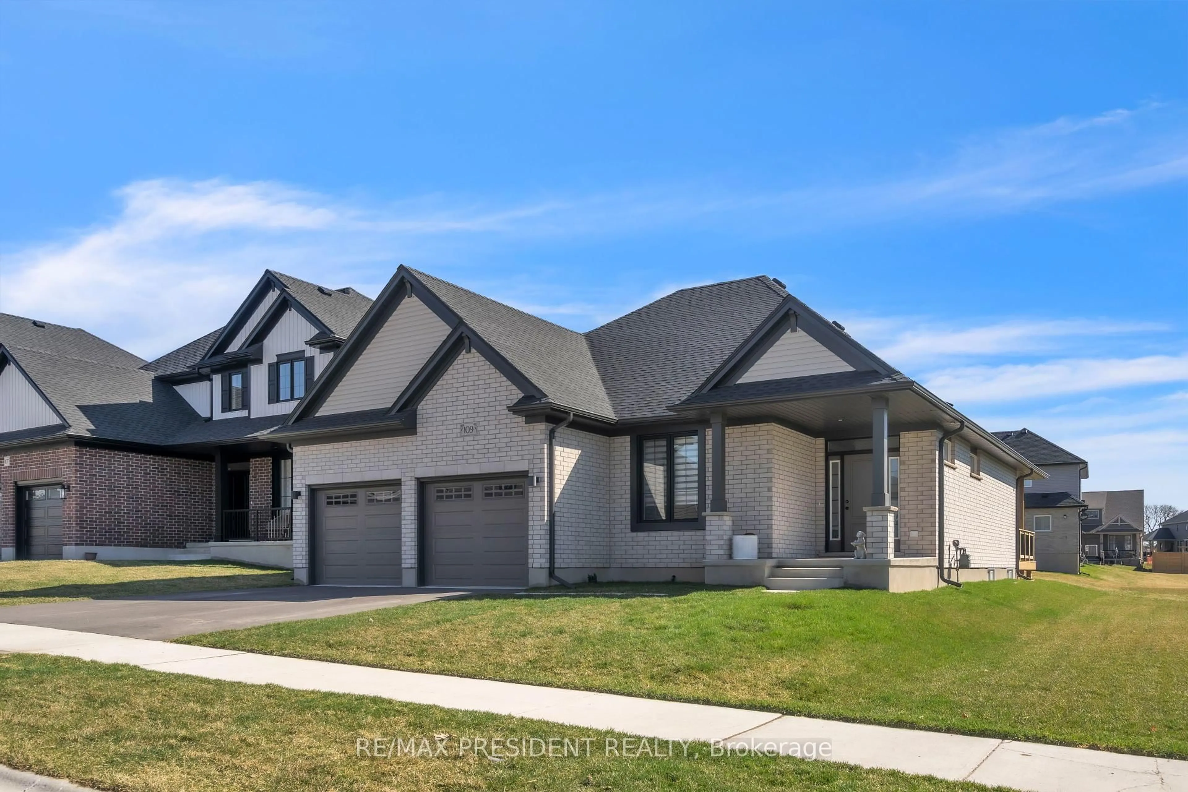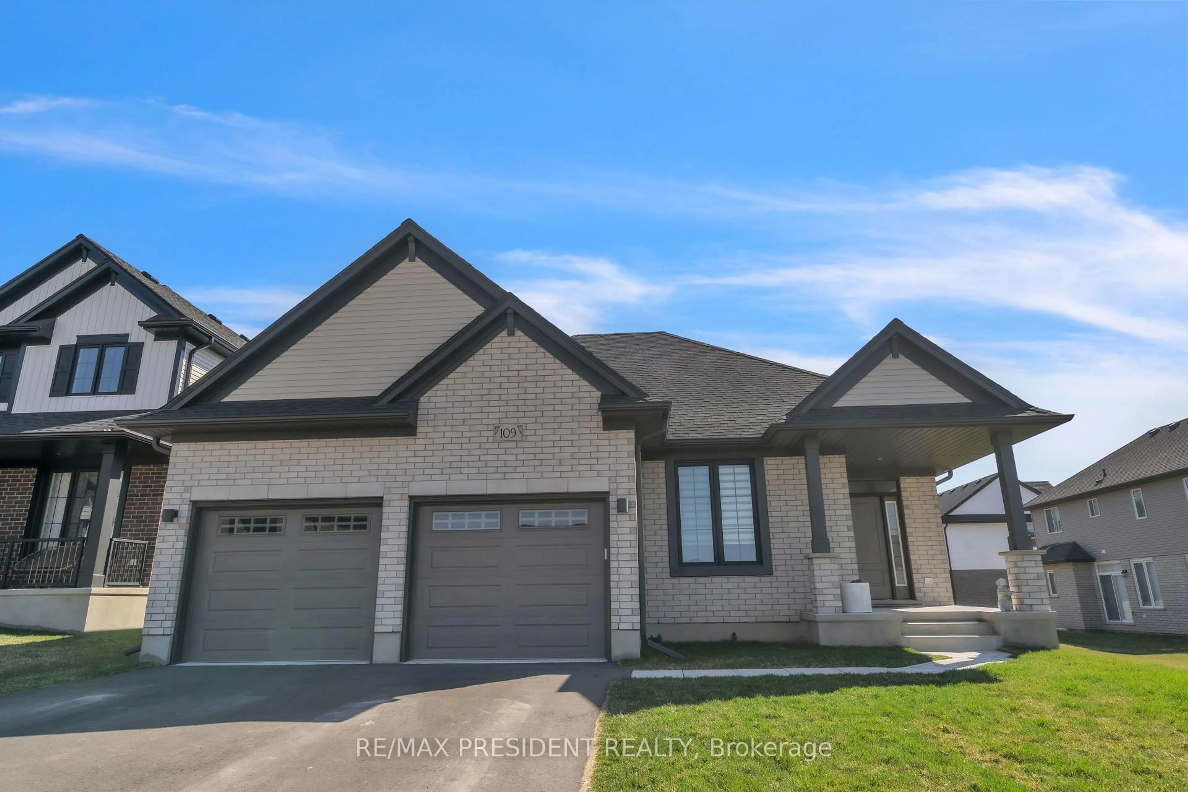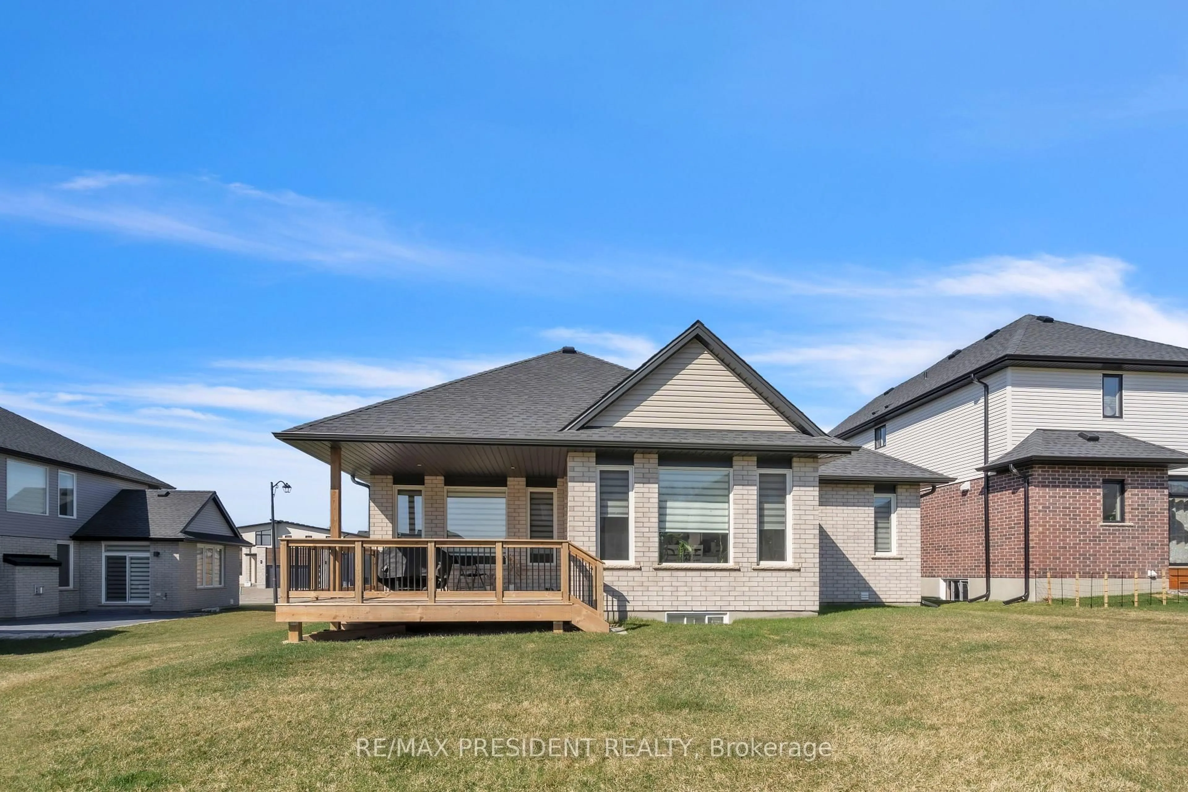109 Graydon Dr, South-West Oxford, Ontario N0J 1N0
Contact us about this property
Highlights
Estimated valueThis is the price Wahi expects this property to sell for.
The calculation is powered by our Instant Home Value Estimate, which uses current market and property price trends to estimate your home’s value with a 90% accuracy rate.Not available
Price/Sqft$446/sqft
Monthly cost
Open Calculator
Description
This beautiful model bungalow offers 4 bedrooms (2+2) and 3 bathrooms, including a luxurious primary ensuite with a shower. The open-concept design features a spacious designer kitchen with quartz countertops, a large island, and pantry. The bright eating area seamlessly lows into the great room, boasting a soaring cathedral ceiling. The patio door leads to a rear deck, ideal for outdoor entertaining or relaxation. The fully basement includes a large family room, 2 additional bedrooms, a bathroom, and ample storage. With 9' main floor ceilings, luxury vinyl plank flooring, and a BBQ gas line, this home is designed for modern living. Plus, enjoy peace of mind with the Tarion New Home Warranty and numerous upgraded features throughout.
Property Details
Interior
Features
Main Floor
Primary
3.81 x 4.384 Pc Ensuite
2nd Br
3.3 x 3.36Living
5.23 x 4.85Fireplace
Dining
4.024 x 3.78Exterior
Features
Parking
Garage spaces 2
Garage type Attached
Other parking spaces 2
Total parking spaces 4
Property History
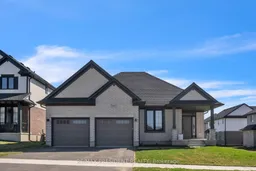 50
50
