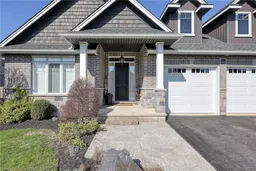Welcome to this stunning Scott Steward ranch-style model home, thoughtfully upgraded and beautifully maintained throughout. Step into the grand front foyer featuring a custom built-in bench, hall tree, and storage area, all highlighted by soaring 10-foot ceilings. The spacious main floor offers an elegant primary suite complete with a luxurious ensuite—soaker tub, separate glass and tile shower, and dual vanities. A versatile second room serves perfectly as a guest bedroom or private office.
The open-concept great room impresses with 9-foot ceilings, hardwood flooring, pot lights, and a floor-to-ceiling stone wall w fireplace. California shutters adorn every window, enhancing both style and privacy. The chef-inspired kitchen boasts rich hardwood cabinetry, granite countertops, under-cabinet lighting, a breakfast bar that seats up to five, a walk-in pantry, and premium finishes throughout. The adjacent dining area leads to a 16' x 16' covered deck with pot lights and a natural gas BBQ line—ideal for year-round entertaining.
Downstairs, a finished lower level offers a warm and inviting rec room with a second gas fireplace and mantel, two generous bedrooms (one with a walk-in closet and en-suite), and a large utility/storage room complete with sump pump. The oversized 23.9' x 23.5' garage is insulated, equipped with automatic door openers, and provides plenty of space for vehicles and storage and 10 foot ceiling.
Set on a fully fenced lot, the backyard includes a 9' x 12' storage shed and is serviced by a powerful 18kW Generac generator. The property is septic-converted to municipal sewer—offering convenience and peace of mind.
Inclusions: Carbon Monoxide Detector,Dishwasher,Dryer,Garage Door Opener,Gas Oven/Range,Microwave,Range Hood,Refrigerator,Smoke Detector,Washer,Other
 42
42


