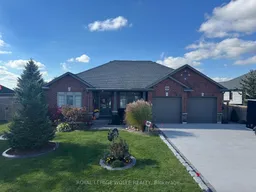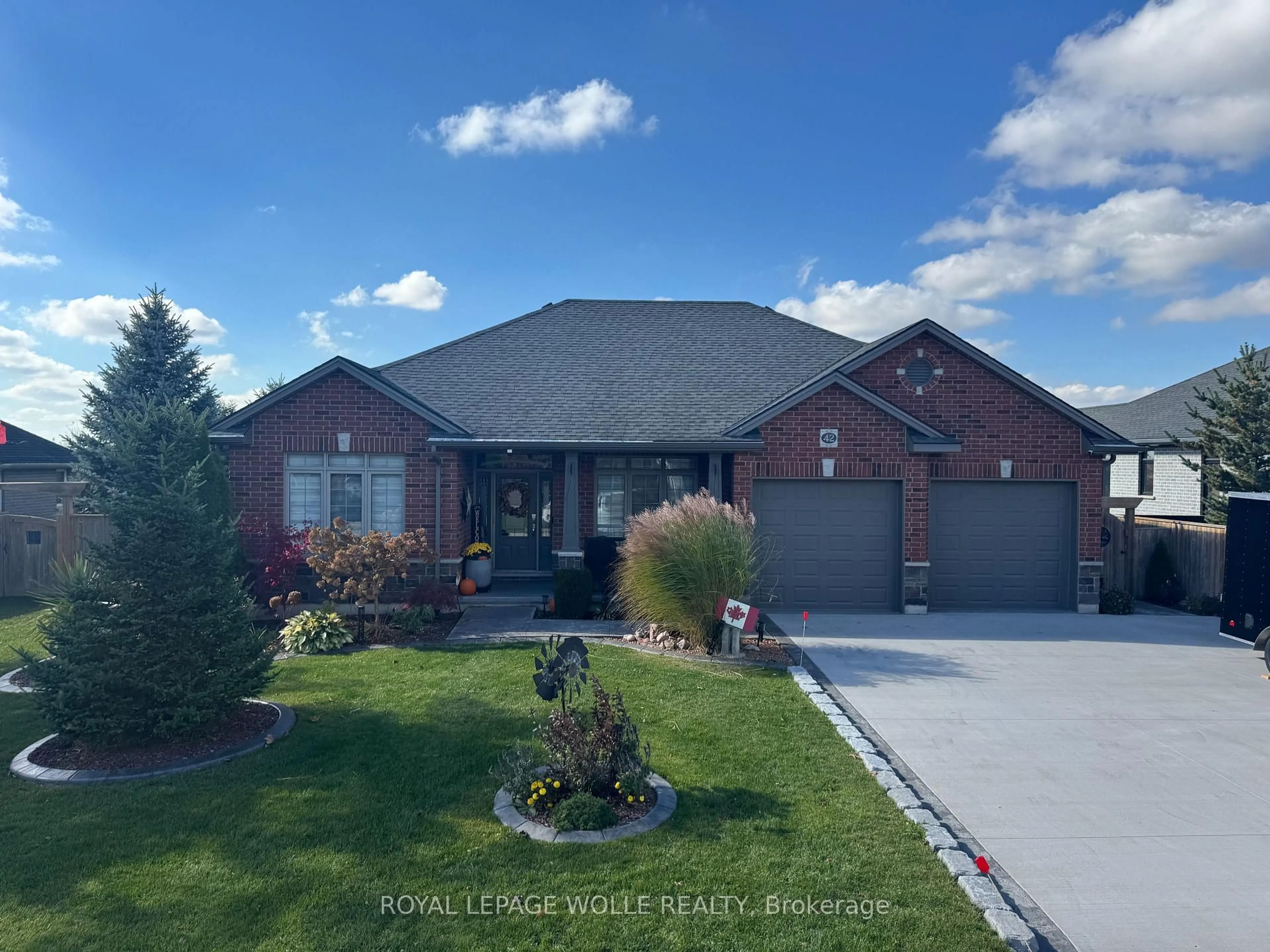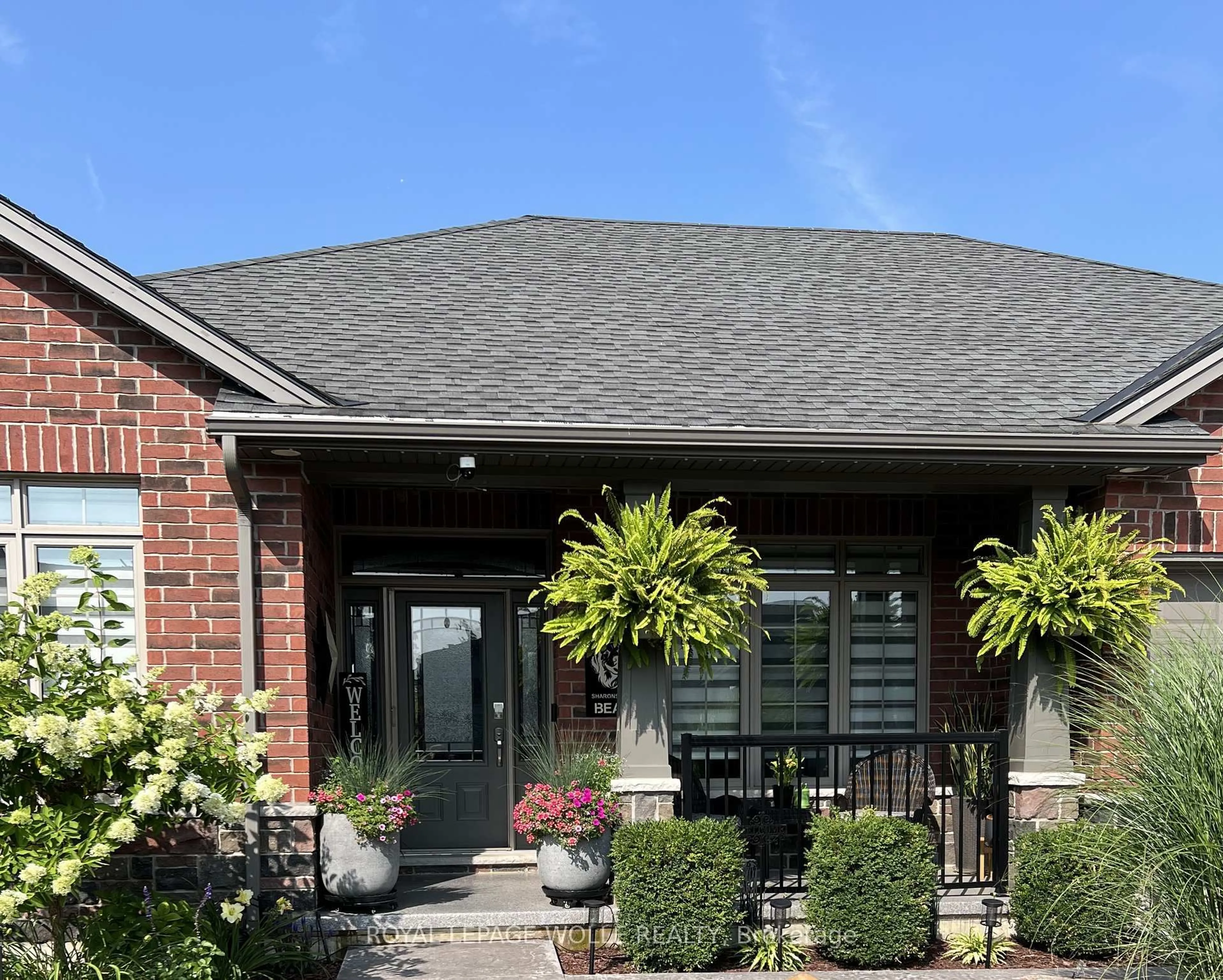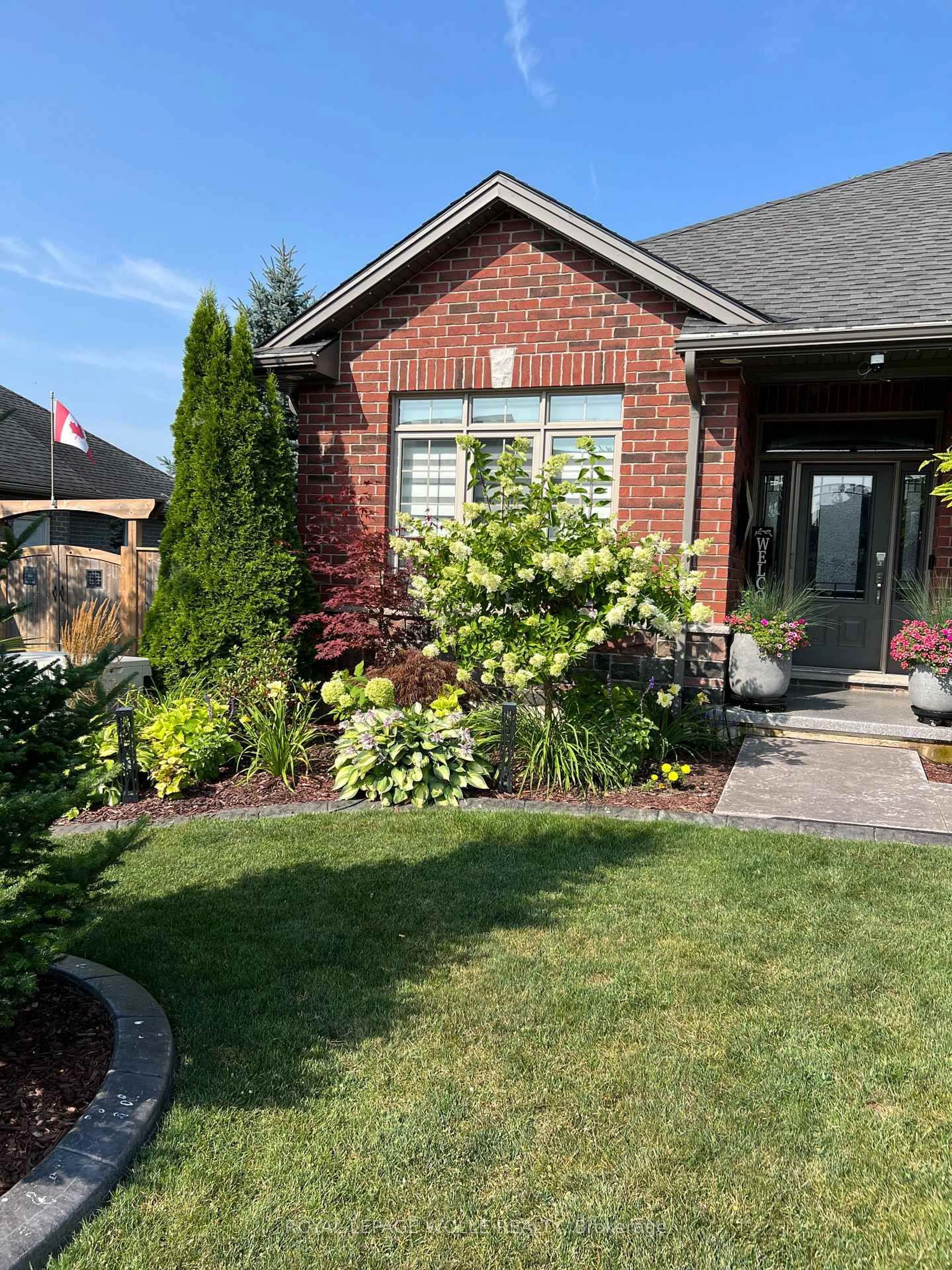42 Graydon Dr, South-West Oxford, Ontario N0J 1N0
Contact us about this property
Highlights
Estimated valueThis is the price Wahi expects this property to sell for.
The calculation is powered by our Instant Home Value Estimate, which uses current market and property price trends to estimate your home’s value with a 90% accuracy rate.Not available
Price/Sqft$748/sqft
Monthly cost
Open Calculator
Description
Welcome home to 42 Graydon Drive - where thoughtful upgrades, quality finishes, and outdoor beauty come together. This 4-bedroom, 3-bathroom home offers over 2,350 sq. ft. of finished living space designed for comfort, entertaining, and everyday convenience. Inside, a bright open layout showcases hardwood and ceramic floors, a fully renovated kitchen with granite countertops, gas stove, and new appliances, plus a cozy gas fireplace and main floor den. The primary suite features a custom walk-in closet and an elegant ensuite with quartz counters and a heated bidet toilet. The finished lower level expands your living space with two bedrooms, a full bath, and a Bluetooth surround sound system - perfect for movie nights or family gatherings. Step outside to a fully fenced, landscaped backyard featuring two refinished decks (2025), dual gazebos, a firepit, and gorgeous sunset views. The irrigation system, 1000-gallon rainwater reservoir, and large maple trees make maintenance of the beautiful gardens easy and privacy effortless. With modern systems, smart lighting, and beautiful outdoor spaces, 42 Graydon Drive is the perfect place to call home - move-in ready and built to impress. Additional upgrades include: NBw furnace, A/C, and ERV (2024), 20kW whole-home generator (2023), heated garage with epoxy floor, 6-car concrete driveway (2024), permanent exterior holiday lighting, and a renovated laundry room with Electrolux appliances.
Property Details
Interior
Features
Exterior
Features
Parking
Garage spaces 2
Garage type Attached
Other parking spaces 3
Total parking spaces 5
Property History
 44
44





